独立型ファミリールーム (レンガの暖炉まわり、セラミックタイルの床、淡色無垢フローリング) の写真
絞り込み:
資材コスト
並び替え:今日の人気順
写真 1〜20 枚目(全 294 枚)
1/5
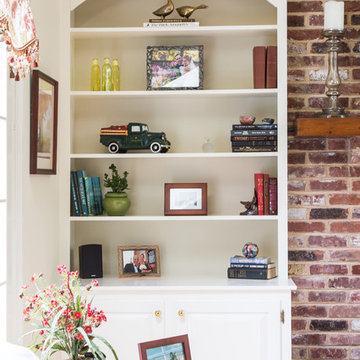
Formerly a yellow-gold hue, this room gets an airy makeover with creamy off-white paint with soft green undertones.
フィラデルフィアにあるお手頃価格の中くらいなカントリー風のおしゃれな独立型ファミリールーム (白い壁、淡色無垢フローリング、標準型暖炉、レンガの暖炉まわり、壁掛け型テレビ、茶色い床) の写真
フィラデルフィアにあるお手頃価格の中くらいなカントリー風のおしゃれな独立型ファミリールーム (白い壁、淡色無垢フローリング、標準型暖炉、レンガの暖炉まわり、壁掛け型テレビ、茶色い床) の写真
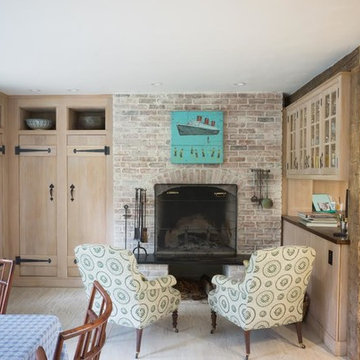
ニューヨークにある高級な中くらいなカントリー風のおしゃれな独立型ファミリールーム (ベージュの壁、淡色無垢フローリング、標準型暖炉、レンガの暖炉まわり、ベージュの床) の写真
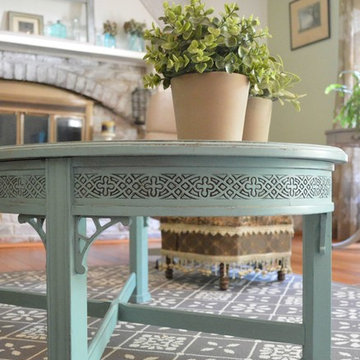
Suzanne Bagheri
ワシントンD.C.にある低価格の中くらいなエクレクティックスタイルのおしゃれな独立型ファミリールーム (緑の壁、淡色無垢フローリング、標準型暖炉、レンガの暖炉まわり、壁掛け型テレビ) の写真
ワシントンD.C.にある低価格の中くらいなエクレクティックスタイルのおしゃれな独立型ファミリールーム (緑の壁、淡色無垢フローリング、標準型暖炉、レンガの暖炉まわり、壁掛け型テレビ) の写真
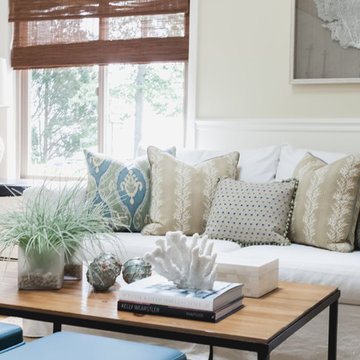
Teresa Robertson / Robertson & Co. Photography
他の地域にある高級な中くらいなビーチスタイルのおしゃれな独立型ファミリールーム (白い壁、淡色無垢フローリング、標準型暖炉、レンガの暖炉まわり、埋込式メディアウォール、茶色い床) の写真
他の地域にある高級な中くらいなビーチスタイルのおしゃれな独立型ファミリールーム (白い壁、淡色無垢フローリング、標準型暖炉、レンガの暖炉まわり、埋込式メディアウォール、茶色い床) の写真
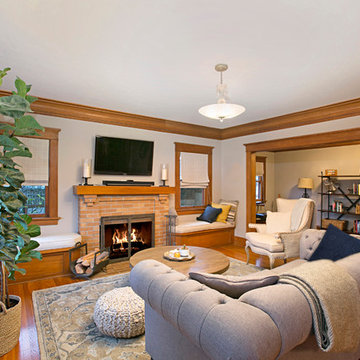
デンバーにあるお手頃価格の中くらいなトラディショナルスタイルのおしゃれな独立型ファミリールーム (グレーの壁、淡色無垢フローリング、標準型暖炉、レンガの暖炉まわり、壁掛け型テレビ、茶色い床) の写真
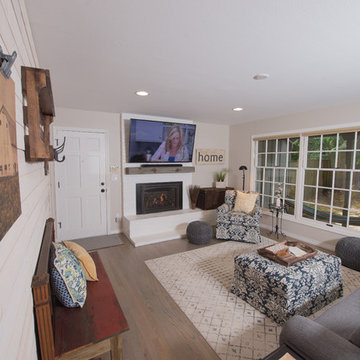
ポートランドにある高級な中くらいなビーチスタイルのおしゃれな独立型ファミリールーム (ベージュの壁、淡色無垢フローリング、標準型暖炉、レンガの暖炉まわり、壁掛け型テレビ、ベージュの床) の写真
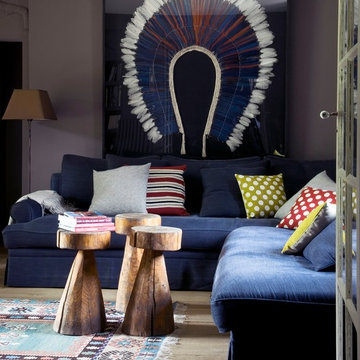
Stephen Clément
パリにあるお手頃価格の中くらいなコンテンポラリースタイルのおしゃれな独立型ファミリールーム (グレーの壁、淡色無垢フローリング、標準型暖炉、レンガの暖炉まわり、テレビなし、茶色い床) の写真
パリにあるお手頃価格の中くらいなコンテンポラリースタイルのおしゃれな独立型ファミリールーム (グレーの壁、淡色無垢フローリング、標準型暖炉、レンガの暖炉まわり、テレビなし、茶色い床) の写真

All this classic home needed was some new life and love poured into it. The client's had a very modern style and were drawn to Restoration Hardware inspirations. The palette we stuck to in this space incorporated easy neutrals, mixtures of brass, and black accents. We freshened up the original hardwood flooring throughout with a natural matte stain, added wainscoting to enhance the integrity of the home, and brightened the space with white paint making the rooms feel more expansive than reality.
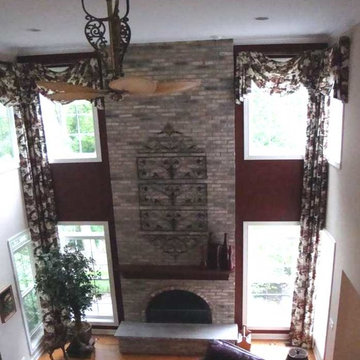
Linda Polhemus
シカゴにあるラスティックスタイルのおしゃれな独立型ファミリールーム (赤い壁、淡色無垢フローリング、両方向型暖炉、レンガの暖炉まわり) の写真
シカゴにあるラスティックスタイルのおしゃれな独立型ファミリールーム (赤い壁、淡色無垢フローリング、両方向型暖炉、レンガの暖炉まわり) の写真

A retro midcentury modern bachelor pad designed for a commercial airline pilot.
Image: Agnes Art & Photo
フェニックスにあるお手頃価格の広いミッドセンチュリースタイルのおしゃれな独立型ファミリールーム (白い壁、淡色無垢フローリング、標準型暖炉、レンガの暖炉まわり、茶色い床、壁掛け型テレビ、青いソファ) の写真
フェニックスにあるお手頃価格の広いミッドセンチュリースタイルのおしゃれな独立型ファミリールーム (白い壁、淡色無垢フローリング、標準型暖炉、レンガの暖炉まわり、茶色い床、壁掛け型テレビ、青いソファ) の写真
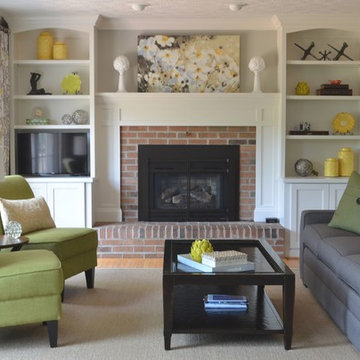
ボルチモアにある中くらいなトラディショナルスタイルのおしゃれな独立型ファミリールーム (グレーの壁、淡色無垢フローリング、標準型暖炉、レンガの暖炉まわり、テレビなし、茶色い床) の写真
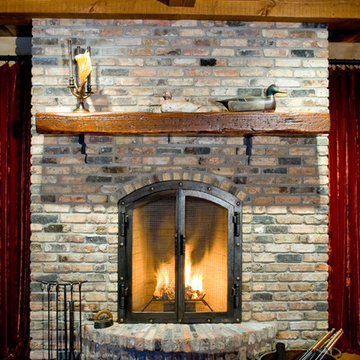
MA Peterson
www.mapeterson.com
ミネアポリスにある巨大なラスティックスタイルのおしゃれな独立型ファミリールーム (ライブラリー、セラミックタイルの床、標準型暖炉、レンガの暖炉まわり) の写真
ミネアポリスにある巨大なラスティックスタイルのおしゃれな独立型ファミリールーム (ライブラリー、セラミックタイルの床、標準型暖炉、レンガの暖炉まわり) の写真

This large gated estate includes one of the original Ross cottages that served as a summer home for people escaping San Francisco's fog. We took the main residence built in 1941 and updated it to the current standards of 2020 while keeping the cottage as a guest house. A massive remodel in 1995 created a classic white kitchen. To add color and whimsy, we installed window treatments fabricated from a Josef Frank citrus print combined with modern furnishings. Throughout the interiors, foliate and floral patterned fabrics and wall coverings blur the inside and outside worlds.
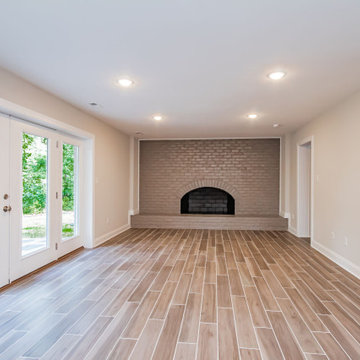
Extraordinary renovation of this waterfront retreat on Lake Cherokee! Situated on almost 1 acre and over 300 feet of coveted water frontage in a quiet cul-de-sac in Huguenot Farms, this 3 bedroom 3 bath home boasts stunning views of the lake as soon as you walk into the foyer. To the left is the dining room that connects to the kitchen and leads into a private office through a pocket door. The well-appointed kitchen has granite countertops, stainless steel Frigidaire appliances, two-toned cabinetry, an 8’ x 4’ island with farmhouse sink and view overlooking the lake and unique bar area with floating shelves and beverage cooler. Spacious pantry is accessed through another pocket door. Open kitchen flows into the family room, boasting abundant natural light and spectacular views of the water. Beautiful gray-stained hardwood floors lead down the hall to the owner’s suite (also with a great view of the lake), featuring granite countertops, water closet and oversized, frameless shower. Laundry room and 2 nicely-sized bedrooms that share a full bath with dual vanity finish off the main floor. Head downstairs to the huge rec/game room with wood-burning fireplace and two sets of double, full-lite doors that lead out to the lake. Off of the rec room is a study/office or fourth bedroom with full bath and walk-in closet, unfinished storage area with keyless entry and large, attached garage with potential workshop area.
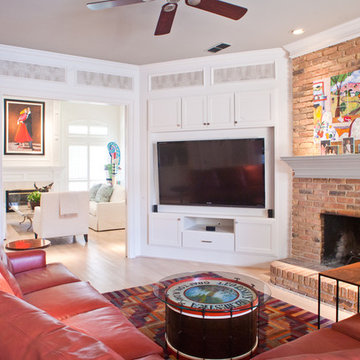
RUDA Photography
ダラスにあるトラディショナルスタイルのおしゃれな独立型ファミリールーム (淡色無垢フローリング、標準型暖炉、レンガの暖炉まわり、コーナー型テレビ) の写真
ダラスにあるトラディショナルスタイルのおしゃれな独立型ファミリールーム (淡色無垢フローリング、標準型暖炉、レンガの暖炉まわり、コーナー型テレビ) の写真
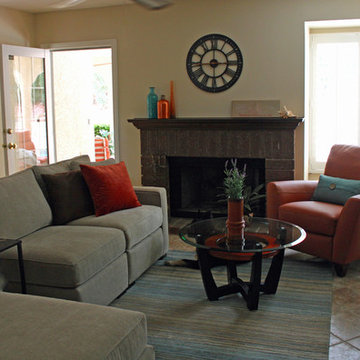
After
ラスベガスにあるラグジュアリーな小さなトランジショナルスタイルのおしゃれな独立型ファミリールーム (ベージュの壁、セラミックタイルの床、標準型暖炉、レンガの暖炉まわり、壁掛け型テレビ) の写真
ラスベガスにあるラグジュアリーな小さなトランジショナルスタイルのおしゃれな独立型ファミリールーム (ベージュの壁、セラミックタイルの床、標準型暖炉、レンガの暖炉まわり、壁掛け型テレビ) の写真
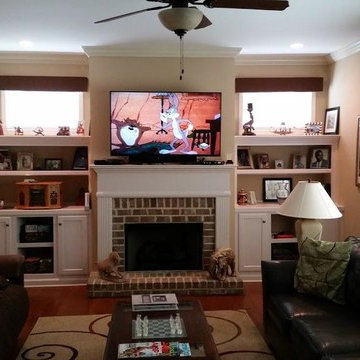
Built-in unit with electronics storage incorporating existing windows
アトランタにある高級な中くらいなトラディショナルスタイルのおしゃれな独立型ファミリールーム (ベージュの壁、淡色無垢フローリング、標準型暖炉、レンガの暖炉まわり、壁掛け型テレビ) の写真
アトランタにある高級な中くらいなトラディショナルスタイルのおしゃれな独立型ファミリールーム (ベージュの壁、淡色無垢フローリング、標準型暖炉、レンガの暖炉まわり、壁掛け型テレビ) の写真
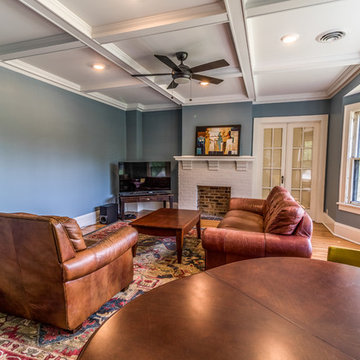
No strangers to remodeling, the new owners of this St. Paul tudor knew they could update this decrepit 1920 duplex into a single-family forever home.
A list of desired amenities was a catalyst for turning a bedroom into a large mudroom, an open kitchen space where their large family can gather, an additional exterior door for direct access to a patio, two home offices, an additional laundry room central to bedrooms, and a large master bathroom. To best understand the complexity of the floor plan changes, see the construction documents.
As for the aesthetic, this was inspired by a deep appreciation for the durability, colors, textures and simplicity of Norwegian design. The home’s light paint colors set a positive tone. An abundance of tile creates character. New lighting reflecting the home’s original design is mixed with simplistic modern lighting. To pay homage to the original character several light fixtures were reused, wallpaper was repurposed at a ceiling, the chimney was exposed, and a new coffered ceiling was created.
Overall, this eclectic design style was carefully thought out to create a cohesive design throughout the home.
Come see this project in person, September 29 – 30th on the 2018 Castle Home Tour.
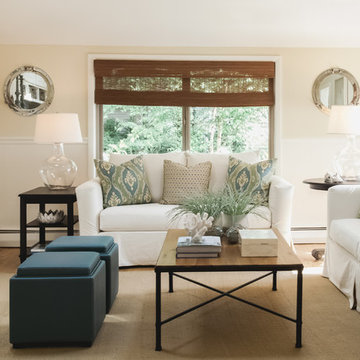
Teresa Robertson / Robertson & Co. Photography
他の地域にある高級な中くらいなビーチスタイルのおしゃれな独立型ファミリールーム (白い壁、淡色無垢フローリング、標準型暖炉、レンガの暖炉まわり、埋込式メディアウォール、茶色い床) の写真
他の地域にある高級な中くらいなビーチスタイルのおしゃれな独立型ファミリールーム (白い壁、淡色無垢フローリング、標準型暖炉、レンガの暖炉まわり、埋込式メディアウォール、茶色い床) の写真
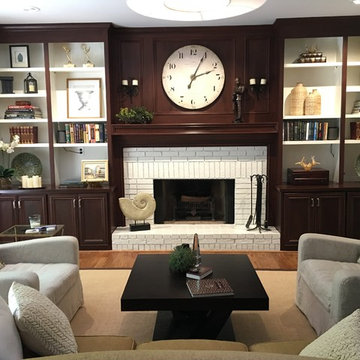
This beautiful, older home in Roswell, GA has gone through a renovation. The family room with originally installed judges paneling on all walls have been painted in white and the built-ins were faux painted in darker tone wood by Beauti-Faux Finishes. We have added finishing touches by installing the custom drapes in the bay window. Beautiful embroidered fabric in canvas was paired up with brown wrought iron hardware. This completed the room by softening the wall of windows giving more balance to the entire room and creating a wow effect as soon as you enter the room.
DRAPES & DECOR
独立型ファミリールーム (レンガの暖炉まわり、セラミックタイルの床、淡色無垢フローリング) の写真
1