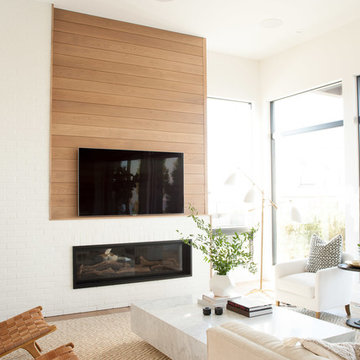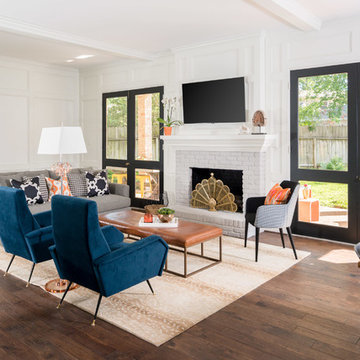ファミリールーム (レンガの暖炉まわり、コンクリートの暖炉まわり、茶色い床、壁掛け型テレビ) の写真
絞り込み:
資材コスト
並び替え:今日の人気順
写真 1〜20 枚目(全 1,279 枚)
1/5

The dark paint on the high ceiling in this family room gives the space a more warm and inviting feel in an otherwise very open and large room.
Photo by Emily Minton Redfield

Rodwin Architecture & Skycastle Homes
Location: Boulder, Colorado, USA
Interior design, space planning and architectural details converge thoughtfully in this transformative project. A 15-year old, 9,000 sf. home with generic interior finishes and odd layout needed bold, modern, fun and highly functional transformation for a large bustling family. To redefine the soul of this home, texture and light were given primary consideration. Elegant contemporary finishes, a warm color palette and dramatic lighting defined modern style throughout. A cascading chandelier by Stone Lighting in the entry makes a strong entry statement. Walls were removed to allow the kitchen/great/dining room to become a vibrant social center. A minimalist design approach is the perfect backdrop for the diverse art collection. Yet, the home is still highly functional for the entire family. We added windows, fireplaces, water features, and extended the home out to an expansive patio and yard.
The cavernous beige basement became an entertaining mecca, with a glowing modern wine-room, full bar, media room, arcade, billiards room and professional gym.
Bathrooms were all designed with personality and craftsmanship, featuring unique tiles, floating wood vanities and striking lighting.
This project was a 50/50 collaboration between Rodwin Architecture and Kimball Modern
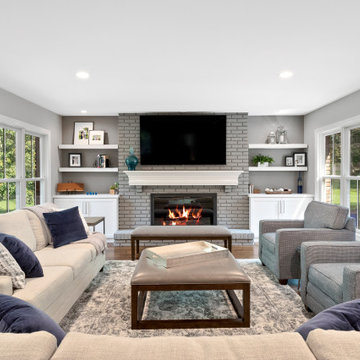
セントルイスにある中くらいなトランジショナルスタイルのおしゃれなオープンリビング (グレーの壁、無垢フローリング、標準型暖炉、レンガの暖炉まわり、壁掛け型テレビ、茶色い床) の写真
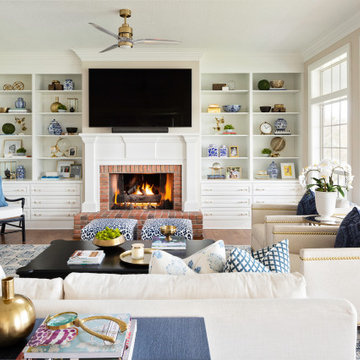
オーランドにある高級な広いトランジショナルスタイルのおしゃれなオープンリビング (ベージュの壁、淡色無垢フローリング、標準型暖炉、レンガの暖炉まわり、壁掛け型テレビ、茶色い床) の写真
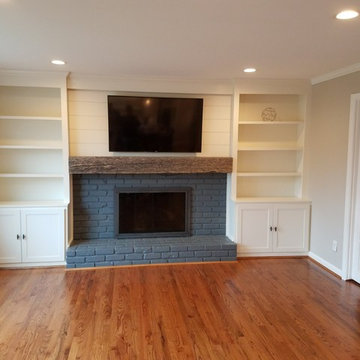
シンシナティにあるお手頃価格の広いトランジショナルスタイルのおしゃれな独立型ファミリールーム (グレーの壁、無垢フローリング、標準型暖炉、レンガの暖炉まわり、壁掛け型テレビ、茶色い床) の写真

Adding Large Candle Holders in niches helps create depth in the room and keeping the integrity of the Spanish Influenced home.
フェニックスにある高級な広い地中海スタイルのおしゃれなオープンリビング (茶色い壁、スレートの床、標準型暖炉、コンクリートの暖炉まわり、壁掛け型テレビ、茶色い床) の写真
フェニックスにある高級な広い地中海スタイルのおしゃれなオープンリビング (茶色い壁、スレートの床、標準型暖炉、コンクリートの暖炉まわり、壁掛け型テレビ、茶色い床) の写真

Beautiful, traditional family room update complete with built-ins, painted brick fireplace with rustic beam mantel, wainscoting, all new furniture and accessories, and a custom shot glass case.

Amerihome
ワシントンD.C.にある中くらいなコンテンポラリースタイルのおしゃれな独立型ファミリールーム (ベージュの壁、無垢フローリング、標準型暖炉、レンガの暖炉まわり、壁掛け型テレビ、茶色い床) の写真
ワシントンD.C.にある中くらいなコンテンポラリースタイルのおしゃれな独立型ファミリールーム (ベージュの壁、無垢フローリング、標準型暖炉、レンガの暖炉まわり、壁掛け型テレビ、茶色い床) の写真
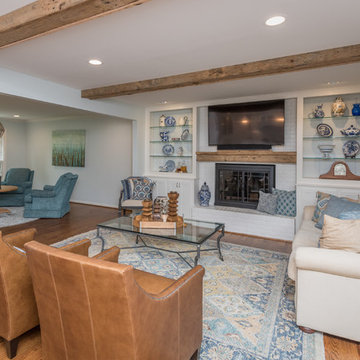
Bill Worley
ルイビルにある中くらいなトラディショナルスタイルのおしゃれなオープンリビング (グレーの壁、無垢フローリング、標準型暖炉、レンガの暖炉まわり、壁掛け型テレビ、茶色い床) の写真
ルイビルにある中くらいなトラディショナルスタイルのおしゃれなオープンリビング (グレーの壁、無垢フローリング、標準型暖炉、レンガの暖炉まわり、壁掛け型テレビ、茶色い床) の写真

シカゴにある中くらいなカントリー風のおしゃれなオープンリビング (グレーの壁、無垢フローリング、標準型暖炉、レンガの暖炉まわり、壁掛け型テレビ、茶色い床、ホームバー、表し梁) の写真

グランドラピッズにある高級なコンテンポラリースタイルのおしゃれなオープンリビング (白い壁、無垢フローリング、薪ストーブ、レンガの暖炉まわり、壁掛け型テレビ、茶色い床) の写真
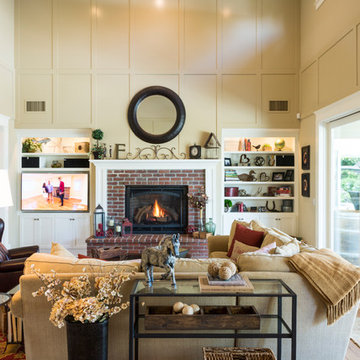
This home was originally built in 1950 and was renovated and redesigned to capture its traditional Woodland roots, while also capturing a sense of a clean and contemporary design.
Photos by: Farrell Scott
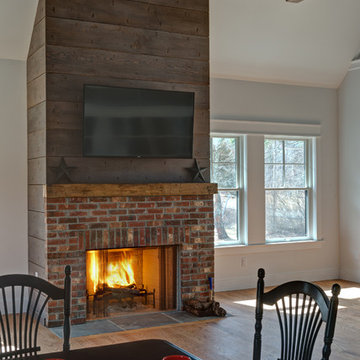
ニューヨークにある広いトラディショナルスタイルのおしゃれなオープンリビング (白い壁、標準型暖炉、レンガの暖炉まわり、壁掛け型テレビ、無垢フローリング、茶色い床) の写真
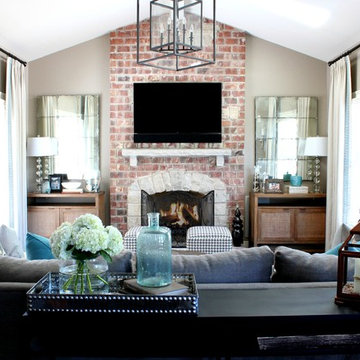
This family/hearth room is just off the magnificent kitchen and is home to an updated look of its own. New hardwood flooring, lighting and mantle and the background for the custom furniture and window treatments. The family now spends most of its time here.
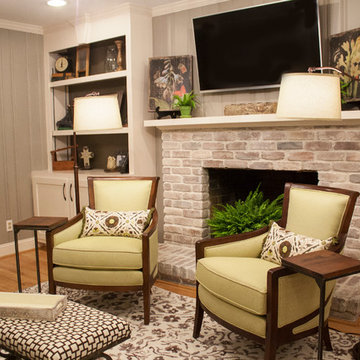
Awarded First Place in the ASID Excellence in Design Awards for Specialty Singular Space 2016
Photographer: Shelby Spencer
他の地域にある高級な中くらいなトランジショナルスタイルのおしゃれなオープンリビング (ベージュの壁、淡色無垢フローリング、標準型暖炉、壁掛け型テレビ、レンガの暖炉まわり、茶色い床) の写真
他の地域にある高級な中くらいなトランジショナルスタイルのおしゃれなオープンリビング (ベージュの壁、淡色無垢フローリング、標準型暖炉、壁掛け型テレビ、レンガの暖炉まわり、茶色い床) の写真

バーミングハムにある中くらいなミッドセンチュリースタイルのおしゃれな独立型ファミリールーム (ホームバー、白い壁、淡色無垢フローリング、標準型暖炉、レンガの暖炉まわり、壁掛け型テレビ、茶色い床、表し梁、パネル壁) の写真

This impressive great room features plenty of room to entertain guests. It contains a wall-mounted TV, a ribbon fireplace, two couches and chairs, an area rug and is conveniently connected to the kitchen, sunroom, dining room and other first floor rooms.

ヒューストンにある巨大なトラディショナルスタイルのおしゃれなオープンリビング (濃色無垢フローリング、標準型暖炉、レンガの暖炉まわり、壁掛け型テレビ、茶色い床) の写真
ファミリールーム (レンガの暖炉まわり、コンクリートの暖炉まわり、茶色い床、壁掛け型テレビ) の写真
1
