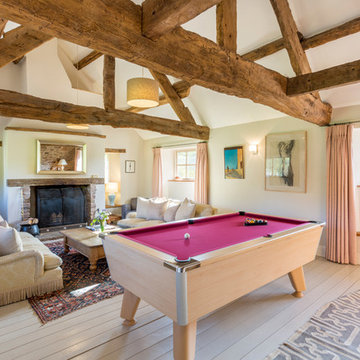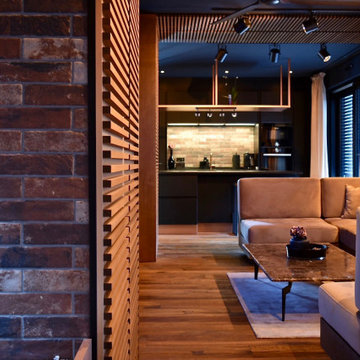ファミリールーム (レンガの暖炉まわり、コンクリートの暖炉まわり、コルクフローリング、塗装フローリング) の写真
絞り込み:
資材コスト
並び替え:今日の人気順
写真 1〜20 枚目(全 38 枚)
1/5

NW Architectural Photography
シアトルにある高級な中くらいなトラディショナルスタイルのおしゃれなオープンリビング (ライブラリー、コルクフローリング、標準型暖炉、紫の壁、レンガの暖炉まわり、テレビなし、茶色い床) の写真
シアトルにある高級な中くらいなトラディショナルスタイルのおしゃれなオープンリビング (ライブラリー、コルクフローリング、標準型暖炉、紫の壁、レンガの暖炉まわり、テレビなし、茶色い床) の写真

ニューヨークにある中くらいなミッドセンチュリースタイルのおしゃれなオープンリビング (ライブラリー、緑の壁、コルクフローリング、標準型暖炉、レンガの暖炉まわり、茶色い床) の写真

@juliettemogenet
パリにあるお手頃価格の広いコンテンポラリースタイルのおしゃれなオープンリビング (ライブラリー、白い壁、塗装フローリング、標準型暖炉、レンガの暖炉まわり、白い床、テレビなし) の写真
パリにあるお手頃価格の広いコンテンポラリースタイルのおしゃれなオープンリビング (ライブラリー、白い壁、塗装フローリング、標準型暖炉、レンガの暖炉まわり、白い床、テレビなし) の写真
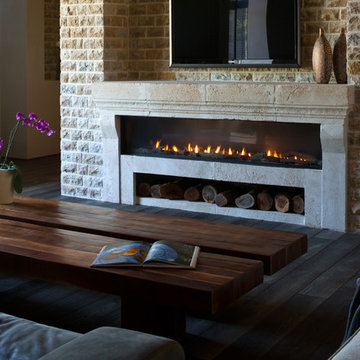
The Ortal Clear 200 Fireplace is a balanced flue fireplace front with 43,700 BTU'S NG
and 36,900 BTU'S LPG.
デンバーにあるラスティックスタイルのおしゃれなファミリールーム (ベージュの壁、塗装フローリング、横長型暖炉、レンガの暖炉まわり、壁掛け型テレビ) の写真
デンバーにあるラスティックスタイルのおしゃれなファミリールーム (ベージュの壁、塗装フローリング、横長型暖炉、レンガの暖炉まわり、壁掛け型テレビ) の写真

オースティンにある中くらいなミッドセンチュリースタイルのおしゃれなオープンリビング (ライブラリー、白い壁、コルクフローリング、標準型暖炉、レンガの暖炉まわり、テレビなし、茶色い床、塗装板張りの天井) の写真

Our clients had inherited a dated, dark and cluttered kitchen that was in need of modernisation. With an open mind and a blank canvas, we were able to achieve this Scandinavian inspired masterpiece.
A light cobalt blue features on the island unit and tall doors, whilst the white walls and ceiling give an exceptionally airy feel without being too clinical, in part thanks to the exposed timber lintels and roof trusses.
Having been instructed to renovate the dining area and living room too, we've been able to create a place of rest and relaxation, turning old country clutter into new Scandinavian simplicity.
Marc Wilson
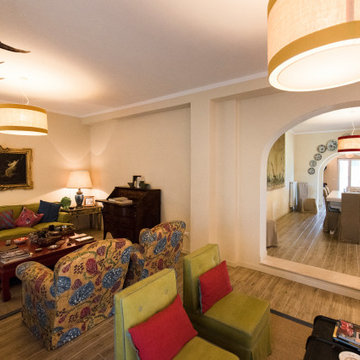
他の地域にある小さなカントリー風のおしゃれなオープンリビング (ベージュの壁、塗装フローリング、標準型暖炉、コンクリートの暖炉まわり、ベージュの床、パネル壁) の写真
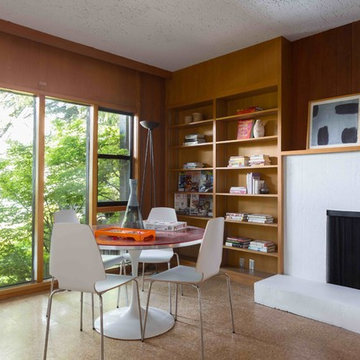
A large family room downstairs shows the architectural detail of the time period: cork floors and wood paneled walls.
Photos by Peter Lyons
サンフランシスコにある広いミッドセンチュリースタイルのおしゃれなオープンリビング (ゲームルーム、コルクフローリング、標準型暖炉、コンクリートの暖炉まわり) の写真
サンフランシスコにある広いミッドセンチュリースタイルのおしゃれなオープンリビング (ゲームルーム、コルクフローリング、標準型暖炉、コンクリートの暖炉まわり) の写真
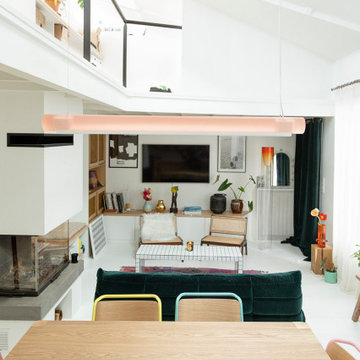
Ce duplex de 100m² en région parisienne a fait l’objet d’une rénovation partielle par nos équipes ! L’objectif était de rendre l’appartement à la fois lumineux et convivial avec quelques touches de couleur pour donner du dynamisme.
Nous avons commencé par poncer le parquet avant de le repeindre, ainsi que les murs, en blanc franc pour réfléchir la lumière. Le vieil escalier a été remplacé par ce nouveau modèle en acier noir sur mesure qui contraste et apporte du caractère à la pièce.
Nous avons entièrement refait la cuisine qui se pare maintenant de belles façades en bois clair qui rappellent la salle à manger. Un sol en béton ciré, ainsi que la crédence et le plan de travail ont été posés par nos équipes, qui donnent un côté loft, que l’on retrouve avec la grande hauteur sous-plafond et la mezzanine. Enfin dans le salon, de petits rangements sur mesure ont été créé, et la décoration colorée donne du peps à l’ensemble.
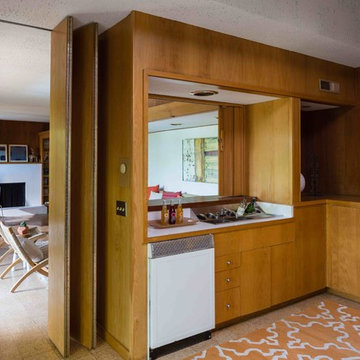
A cool built-in bar space is a major highlight of the downstairs family room.
Photos by Peter Lyons
サンフランシスコにある広いミッドセンチュリースタイルのおしゃれなオープンリビング (ホームバー、コルクフローリング、標準型暖炉、コンクリートの暖炉まわり) の写真
サンフランシスコにある広いミッドセンチュリースタイルのおしゃれなオープンリビング (ホームバー、コルクフローリング、標準型暖炉、コンクリートの暖炉まわり) の写真
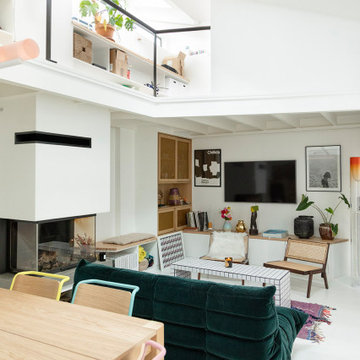
Ce duplex de 100m² en région parisienne a fait l’objet d’une rénovation partielle par nos équipes ! L’objectif était de rendre l’appartement à la fois lumineux et convivial avec quelques touches de couleur pour donner du dynamisme.
Nous avons commencé par poncer le parquet avant de le repeindre, ainsi que les murs, en blanc franc pour réfléchir la lumière. Le vieil escalier a été remplacé par ce nouveau modèle en acier noir sur mesure qui contraste et apporte du caractère à la pièce.
Nous avons entièrement refait la cuisine qui se pare maintenant de belles façades en bois clair qui rappellent la salle à manger. Un sol en béton ciré, ainsi que la crédence et le plan de travail ont été posés par nos équipes, qui donnent un côté loft, que l’on retrouve avec la grande hauteur sous-plafond et la mezzanine. Enfin dans le salon, de petits rangements sur mesure ont été créé, et la décoration colorée donne du peps à l’ensemble.
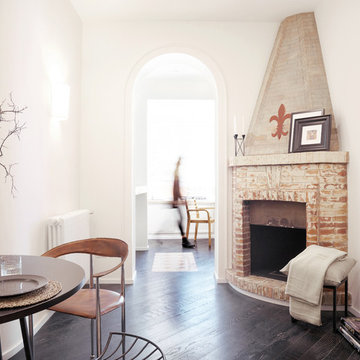
Roberto Amatori
ローマにある小さなトラディショナルスタイルのおしゃれなファミリールーム (白い壁、塗装フローリング、コーナー設置型暖炉、レンガの暖炉まわり、黒い床) の写真
ローマにある小さなトラディショナルスタイルのおしゃれなファミリールーム (白い壁、塗装フローリング、コーナー設置型暖炉、レンガの暖炉まわり、黒い床) の写真
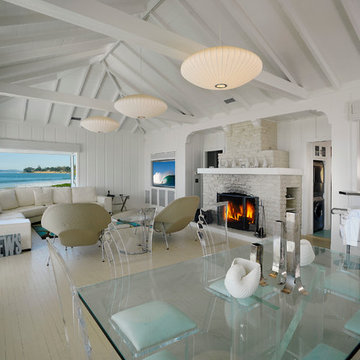
サンタバーバラにある広いビーチスタイルのおしゃれなオープンリビング (白い壁、塗装フローリング、標準型暖炉、レンガの暖炉まわり、埋込式メディアウォール) の写真
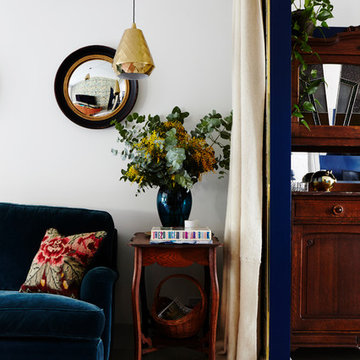
Open plan layout of Edwardian terraced house. Rooms are separated by vintage army blankets which act as a curtain.
Photography by Penny Wincer.
ロンドンにある高級な広いトラディショナルスタイルのおしゃれなオープンリビング (ゲームルーム、マルチカラーの壁、塗装フローリング、薪ストーブ、レンガの暖炉まわり、壁掛け型テレビ、白い床) の写真
ロンドンにある高級な広いトラディショナルスタイルのおしゃれなオープンリビング (ゲームルーム、マルチカラーの壁、塗装フローリング、薪ストーブ、レンガの暖炉まわり、壁掛け型テレビ、白い床) の写真
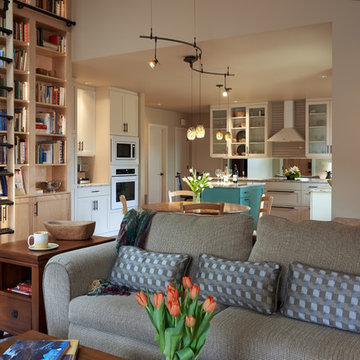
NW Architectural Photography
シアトルにある高級な中くらいなトラディショナルスタイルのおしゃれなオープンリビング (ライブラリー、ベージュの壁、コルクフローリング、標準型暖炉、レンガの暖炉まわり、テレビなし) の写真
シアトルにある高級な中くらいなトラディショナルスタイルのおしゃれなオープンリビング (ライブラリー、ベージュの壁、コルクフローリング、標準型暖炉、レンガの暖炉まわり、テレビなし) の写真
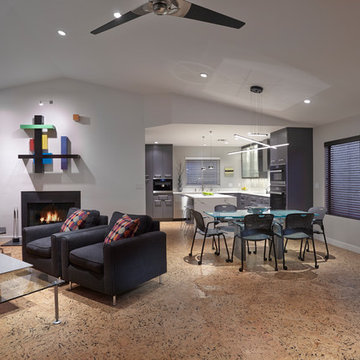
フェニックスにある中くらいなコンテンポラリースタイルのおしゃれなオープンリビング (ホームバー、白い壁、コルクフローリング、標準型暖炉、コンクリートの暖炉まわり、マルチカラーの床) の写真
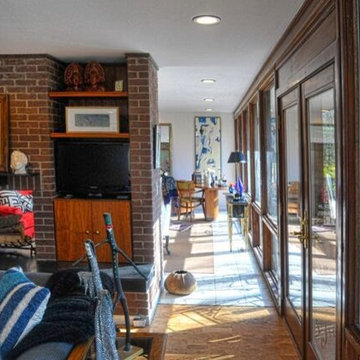
Family room accent colors and owner's art collection.
Photo by David Stewart, Ad Cat Media
ルイビルにあるラグジュアリーな広いミッドセンチュリースタイルのおしゃれなオープンリビング (グレーの壁、コルクフローリング、両方向型暖炉、レンガの暖炉まわり、埋込式メディアウォール) の写真
ルイビルにあるラグジュアリーな広いミッドセンチュリースタイルのおしゃれなオープンリビング (グレーの壁、コルクフローリング、両方向型暖炉、レンガの暖炉まわり、埋込式メディアウォール) の写真
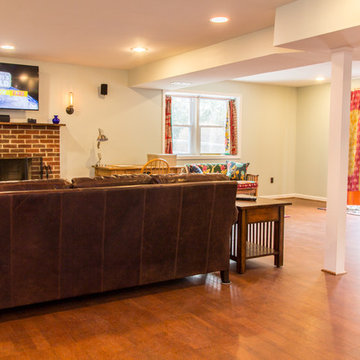
Cedar Ridge Remodeling Company
ワシントンD.C.にある中くらいなトランジショナルスタイルのおしゃれなファミリールーム (コルクフローリング、標準型暖炉、レンガの暖炉まわり、茶色い床) の写真
ワシントンD.C.にある中くらいなトランジショナルスタイルのおしゃれなファミリールーム (コルクフローリング、標準型暖炉、レンガの暖炉まわり、茶色い床) の写真
ファミリールーム (レンガの暖炉まわり、コンクリートの暖炉まわり、コルクフローリング、塗装フローリング) の写真
1
