オープンリビング (全タイプの暖炉まわり、青い床) の写真
絞り込み:
資材コスト
並び替え:今日の人気順
写真 1〜20 枚目(全 66 枚)
1/4

A stair tower provides a focus form the main floor hallway. 22 foot high glass walls wrap the stairs which also open to a two story family room. A wide fireplace wall is flanked by recessed art niches.
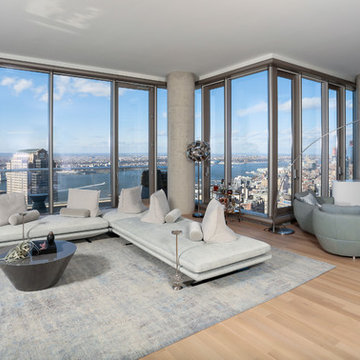
Cabinet Tronix, specialists in high quality TV lift furniture for 15 years, worked closely with Nadine Homann of NHIdesign Studios to create an area where TV could be watched then hidden when needed.
This amazing project was in New York City. The TV lift furniture is the Malibu design with a Benjamin Moore painted finish.
Photography by Eric Striffler Photography.
https://www.cabinet-tronix.com/tv-lift-cabinets/malibu-rounded-tv-furniture/
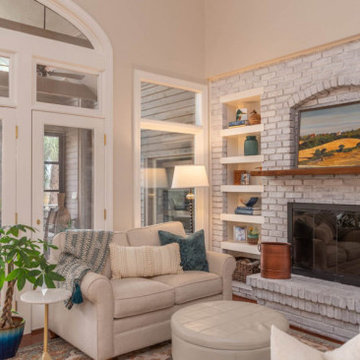
アトランタにある中くらいなビーチスタイルのおしゃれなオープンリビング (ベージュの壁、濃色無垢フローリング、標準型暖炉、レンガの暖炉まわり、据え置き型テレビ、青い床) の写真
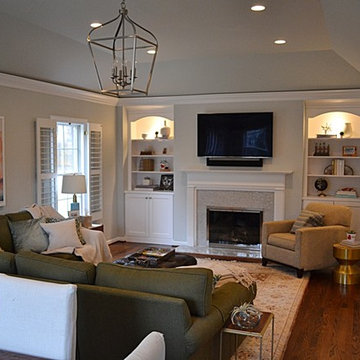
Here is the completed family room looking South. We raised the the bottom chord of the roof truss to gain ceiling height from 8ft to 10ft. We enlarged the connection between the family rm and new kitchen to make it one space. The mantle was refinished and tile was added around the fireplace. New book shelves were added flanking the fireplace.
Chris Marshall
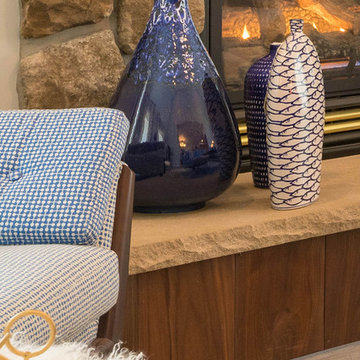
Custom Walnut base helps to hid an old stone base.
Accessories by Home Goods.
HM Collins Photography
他の地域にある高級な中くらいなモダンスタイルのおしゃれなオープンリビング (グレーの壁、磁器タイルの床、標準型暖炉、石材の暖炉まわり、壁掛け型テレビ、青い床) の写真
他の地域にある高級な中くらいなモダンスタイルのおしゃれなオープンリビング (グレーの壁、磁器タイルの床、標準型暖炉、石材の暖炉まわり、壁掛け型テレビ、青い床) の写真
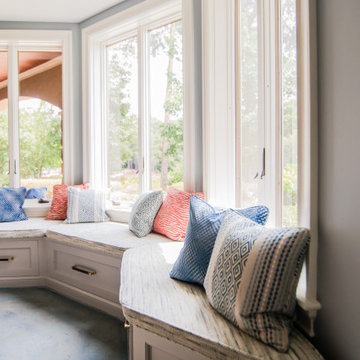
The lake level of this home was dark and dreary. Everywhere you looked, there was brown... dark brown painted window casings, door casings, and baseboards... brown stained concrete (in bad shape), brown wood countertops, brown backsplash tile, and black cabinetry. We refinished the concrete floor into a beautiful water blue, removed the rustic stone fireplace and created a beautiful quartzite stone surround, used quartzite countertops that flow with the new marble mosaic backsplash, lightened up the cabinetry in a soft gray, and added lots of layers of color in the furnishings. The result is was a fun space to hang out with family and friends.
Rugs by Roya Rugs, sofa by Tomlinson, sofa fabric by Cowtan & Tout, bookshelves by Vanguard, coffee table by ST2, floor lamp by Vistosi.

After shot of the family room built in area
Custom white built in bookcase. Always display your accessories with the right amount
マイアミにあるラグジュアリーな広いトランジショナルスタイルのおしゃれなオープンリビング (青い壁、カーペット敷き、標準型暖炉、木材の暖炉まわり、壁掛け型テレビ、青い床) の写真
マイアミにあるラグジュアリーな広いトランジショナルスタイルのおしゃれなオープンリビング (青い壁、カーペット敷き、標準型暖炉、木材の暖炉まわり、壁掛け型テレビ、青い床) の写真
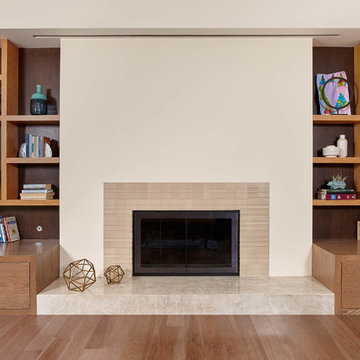
サンフランシスコにあるラグジュアリーな広いトランジショナルスタイルのおしゃれなオープンリビング (ベージュの壁、無垢フローリング、標準型暖炉、タイルの暖炉まわり、内蔵型テレビ、青い床) の写真
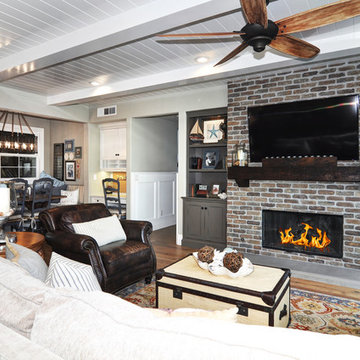
ロサンゼルスにある広いトランジショナルスタイルのおしゃれなオープンリビング (グレーの壁、無垢フローリング、標準型暖炉、レンガの暖炉まわり、壁掛け型テレビ、青い床) の写真
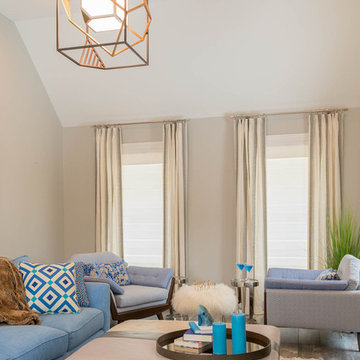
Pendant from Troy Lighting.
HM Collins Photography
他の地域にある高級な中くらいなモダンスタイルのおしゃれなオープンリビング (グレーの壁、磁器タイルの床、標準型暖炉、石材の暖炉まわり、壁掛け型テレビ、青い床) の写真
他の地域にある高級な中くらいなモダンスタイルのおしゃれなオープンリビング (グレーの壁、磁器タイルの床、標準型暖炉、石材の暖炉まわり、壁掛け型テレビ、青い床) の写真
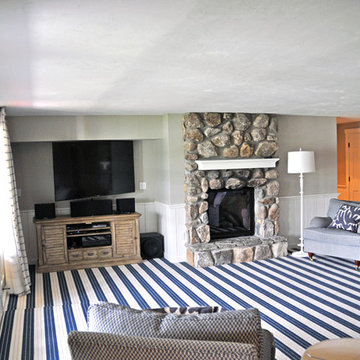
ポートランド(メイン)にある広いトランジショナルスタイルのおしゃれなオープンリビング (ゲームルーム、グレーの壁、カーペット敷き、標準型暖炉、石材の暖炉まわり、壁掛け型テレビ、青い床) の写真
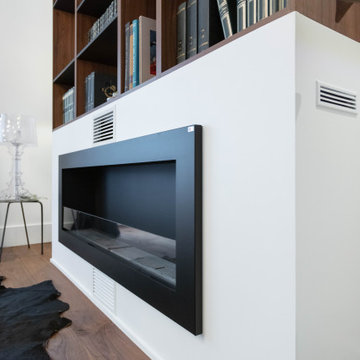
グルノーブルにある高級な広いコンテンポラリースタイルのおしゃれなオープンリビング (白い壁、濃色無垢フローリング、標準型暖炉、漆喰の暖炉まわり、テレビなし、青い床) の写真
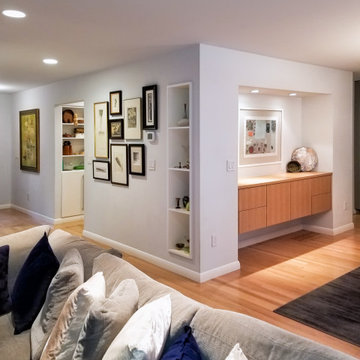
Comfortable family room and open dining space with floating oak credenza and table, sectional and large format tile feature wall with TV. This to the studs renovation made use of the original 1950s hardwood flooring, but everything else was updated and refreshed, including new windows and exterior doors.

The lake level of this home was dark and dreary. Everywhere you looked, there was brown... dark brown painted window casings, door casings, and baseboards... brown stained concrete (in bad shape), brown wood countertops, brown backsplash tile, and black cabinetry. We refinished the concrete floor into a beautiful water blue, removed the rustic stone fireplace and created a beautiful quartzite stone surround, used quartzite countertops that flow with the new marble mosaic backsplash, lightened up the cabinetry in a soft gray, and added lots of layers of color in the furnishings. The result is was a fun space to hang out with family and friends.
Rugs by Roya Rugs, sofa by Tomlinson, sofa fabric by Cowtan & Tout, bookshelves by Vanguard, coffee table by ST2, floor lamp by Vistosi.
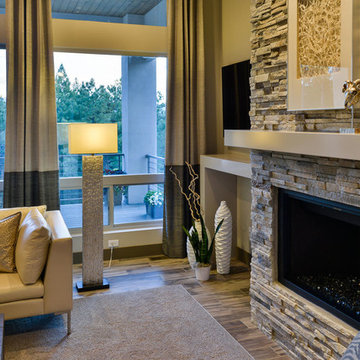
デンバーにある高級な中くらいなコンテンポラリースタイルのおしゃれなオープンリビング (グレーの壁、無垢フローリング、標準型暖炉、石材の暖炉まわり、壁掛け型テレビ、青い床) の写真
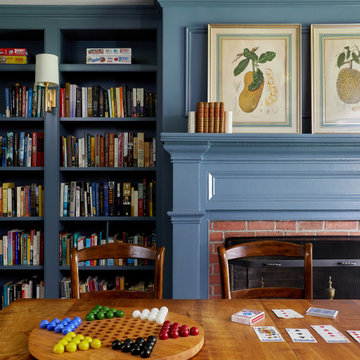
Design by Nina Carbone.
ブリッジポートにある高級な中くらいなコンテンポラリースタイルのおしゃれなオープンリビング (ライブラリー、青い壁、カーペット敷き、青い床、レンガの暖炉まわり) の写真
ブリッジポートにある高級な中くらいなコンテンポラリースタイルのおしゃれなオープンリビング (ライブラリー、青い壁、カーペット敷き、青い床、レンガの暖炉まわり) の写真
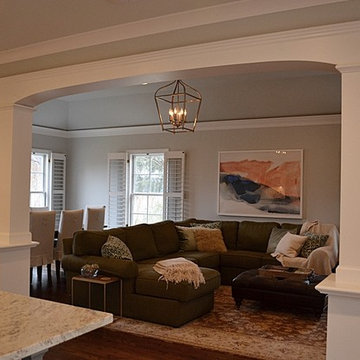
We transformed the existing formal dining room and hallway into a new kitchen. We opened the wall to connect the new kitchen and family room.
Chris Marshall
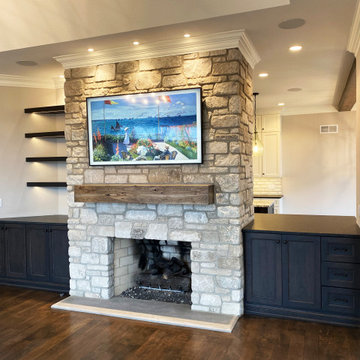
This wall was opened to allow better entertaining options between the Great Room and Kitchen
ミルウォーキーにある広いトランジショナルスタイルのおしゃれなオープンリビング (濃色無垢フローリング、標準型暖炉、石材の暖炉まわり、壁掛け型テレビ、青い床、格子天井) の写真
ミルウォーキーにある広いトランジショナルスタイルのおしゃれなオープンリビング (濃色無垢フローリング、標準型暖炉、石材の暖炉まわり、壁掛け型テレビ、青い床、格子天井) の写真
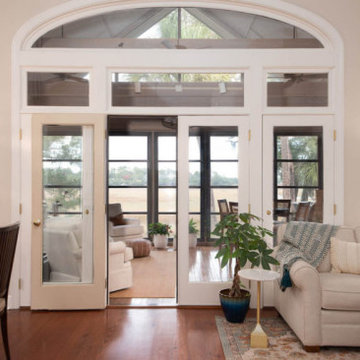
アトランタにある中くらいなビーチスタイルのおしゃれなオープンリビング (ベージュの壁、濃色無垢フローリング、標準型暖炉、レンガの暖炉まわり、据え置き型テレビ、青い床) の写真
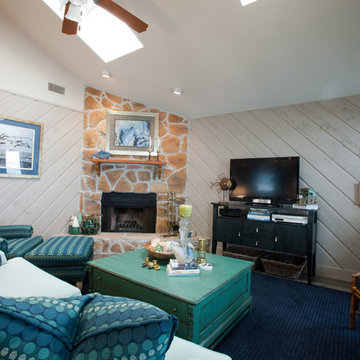
Light filled family room
Photo by Kim Schroeder
ヒューストンにある高級な中くらいなビーチスタイルのおしゃれなオープンリビング (グレーの壁、カーペット敷き、コーナー設置型暖炉、石材の暖炉まわり、据え置き型テレビ、青い床) の写真
ヒューストンにある高級な中くらいなビーチスタイルのおしゃれなオープンリビング (グレーの壁、カーペット敷き、コーナー設置型暖炉、石材の暖炉まわり、据え置き型テレビ、青い床) の写真
オープンリビング (全タイプの暖炉まわり、青い床) の写真
1