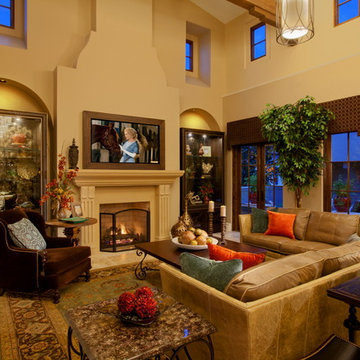オープンリビング (全タイプの暖炉まわり、トラバーチンの床) の写真
絞り込み:
資材コスト
並び替え:今日の人気順
写真 1〜20 枚目(全 548 枚)
1/4
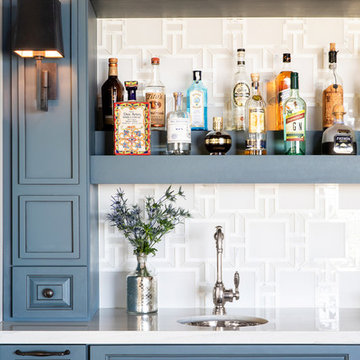
Photography: Jenny Siegwart
サンディエゴにあるラグジュアリーな広いトランジショナルスタイルのおしゃれなオープンリビング (ベージュの壁、トラバーチンの床、コーナー設置型暖炉、石材の暖炉まわり、埋込式メディアウォール、ベージュの床) の写真
サンディエゴにあるラグジュアリーな広いトランジショナルスタイルのおしゃれなオープンリビング (ベージュの壁、トラバーチンの床、コーナー設置型暖炉、石材の暖炉まわり、埋込式メディアウォール、ベージュの床) の写真

Cozy family room in this East Bay home.
Photos by Eric Zepeda Studio
サンフランシスコにある高級な中くらいなミッドセンチュリースタイルのおしゃれなオープンリビング (白い壁、トラバーチンの床、タイルの暖炉まわり、コーナー設置型暖炉) の写真
サンフランシスコにある高級な中くらいなミッドセンチュリースタイルのおしゃれなオープンリビング (白い壁、トラバーチンの床、タイルの暖炉まわり、コーナー設置型暖炉) の写真

Contemporary desert home with natural materials. Wood, stone and copper elements throughout the house. Floors are vein-cut travertine, walls are stacked stone or dry wall with hand painted faux finish.
Project designed by Susie Hersker’s Scottsdale interior design firm Design Directives. Design Directives is active in Phoenix, Paradise Valley, Cave Creek, Carefree, Sedona, and beyond.
For more about Design Directives, click here: https://susanherskerasid.com/

This Paradise Valley stunner was a down-to-the-studs renovation. The owner, a successful business woman and owner of Bungalow Scottsdale -- a fabulous furnishings store, had a very clear vision. DW's mission was to re-imagine the 1970's solid block home into a modern and open place for a family of three. The house initially was very compartmentalized including lots of small rooms and too many doors to count. With a mantra of simplify, simplify, simplify, Architect CP Drewett began to look for the hidden order to craft a space that lived well.
This residence is a Moroccan world of white topped with classic Morrish patterning and finished with the owner's fabulous taste. The kitchen was established as the home's center to facilitate the owner's heart and swagger for entertaining. The public spaces were reimagined with a focus on hospitality. Practicing great restraint with the architecture set the stage for the owner to showcase objects in space. Her fantastic collection includes a glass-top faux elephant tusk table from the set of the infamous 80's television series, Dallas.
It was a joy to create, collaborate, and now celebrate this amazing home.
Project Details:
Architecture: C.P. Drewett, AIA, NCARB; Drewett Works, Scottsdale, AZ
Interior Selections: Linda Criswell, Bungalow Scottsdale, Scottsdale, AZ
Photography: Dino Tonn, Scottsdale, AZ
Featured in: Phoenix Home and Garden, June 2015, "Eclectic Remodel", page 87.

Family room
Photo:Noni Edmunds
メルボルンにあるラグジュアリーな巨大なトランジショナルスタイルのおしゃれなオープンリビング (白い壁、トラバーチンの床、横長型暖炉、漆喰の暖炉まわり、埋込式メディアウォール) の写真
メルボルンにあるラグジュアリーな巨大なトランジショナルスタイルのおしゃれなオープンリビング (白い壁、トラバーチンの床、横長型暖炉、漆喰の暖炉まわり、埋込式メディアウォール) の写真

オレンジカウンティにあるお手頃価格の中くらいなビーチスタイルのおしゃれなオープンリビング (ベージュの壁、トラバーチンの床、標準型暖炉、木材の暖炉まわり、壁掛け型テレビ、ベージュの床) の写真
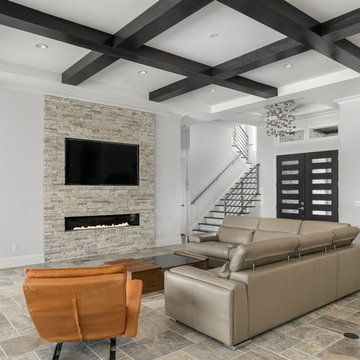
オーランドにある広いモダンスタイルのおしゃれなオープンリビング (グレーの壁、トラバーチンの床、横長型暖炉、石材の暖炉まわり、壁掛け型テレビ、グレーの床) の写真
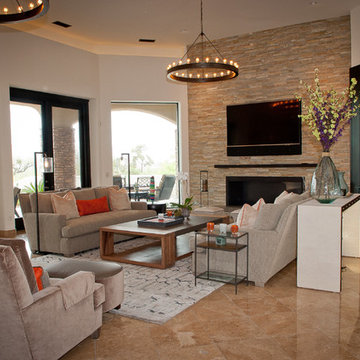
BRENDA JACOBSON PHOTOGRAPHY
フェニックスにある中くらいなトランジショナルスタイルのおしゃれなオープンリビング (白い壁、トラバーチンの床、横長型暖炉、石材の暖炉まわり、壁掛け型テレビ) の写真
フェニックスにある中くらいなトランジショナルスタイルのおしゃれなオープンリビング (白い壁、トラバーチンの床、横長型暖炉、石材の暖炉まわり、壁掛け型テレビ) の写真

This formal living room features a coffered ceiling and custom cast stone fireplace and mantel, natural stone flooring, built-in tvs and custom molding & millwork which completely transform the space.
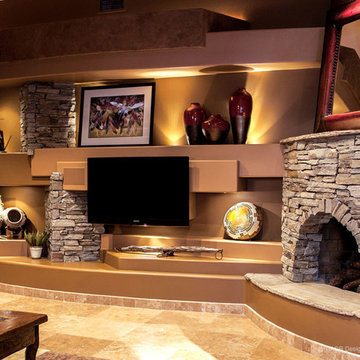
A contemporary lodge-style custom home entertainment center living room media wall with a custom natural stone round corner fireplace custom lighting, and floating panel LCD TV mount custom created by DAGR Design.
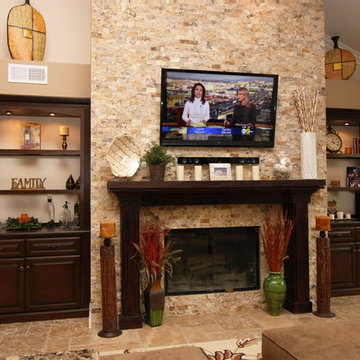
Wonderful family room with contemporary placement of TV above the fireplace flanked by 2 beautiful custom built-in cabinets with open backs.. The Travertine floors have been done in a Versailles pattern and Travertine stack stone covers the entire fireplace wall. Stunning.
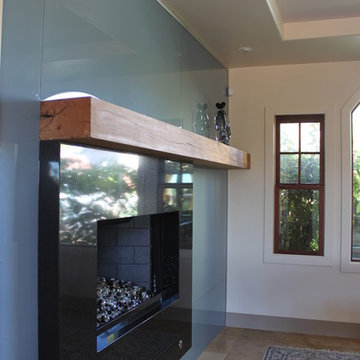
Tuscany goes Modern – SAY WHAT? Well you can't beat the amazing downtown and Pacific views from this fabulous pad which is what sold the pair on this property. But nothing, and I mean nothing, about its design was a reflection of the personal taste or personalities of the owners – until now. How do you take a VERY Tuscan looking home and infuse it with a contemporary, masculine edge to better personify its occupants without a complete rebuild? Here’s how we did it…
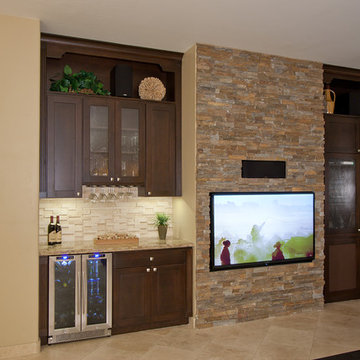
Connor Contracting, Taube Photography
フェニックスにある中くらいなコンテンポラリースタイルのおしゃれなオープンリビング (ベージュの壁、トラバーチンの床、暖炉なし、石材の暖炉まわり、壁掛け型テレビ) の写真
フェニックスにある中くらいなコンテンポラリースタイルのおしゃれなオープンリビング (ベージュの壁、トラバーチンの床、暖炉なし、石材の暖炉まわり、壁掛け型テレビ) の写真
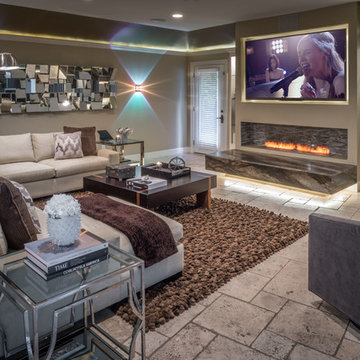
Photo by Chuck Williams
ヒューストンにある高級な広いトランジショナルスタイルのおしゃれなオープンリビング (ゲームルーム、ベージュの壁、トラバーチンの床、横長型暖炉、壁掛け型テレビ、漆喰の暖炉まわり) の写真
ヒューストンにある高級な広いトランジショナルスタイルのおしゃれなオープンリビング (ゲームルーム、ベージュの壁、トラバーチンの床、横長型暖炉、壁掛け型テレビ、漆喰の暖炉まわり) の写真
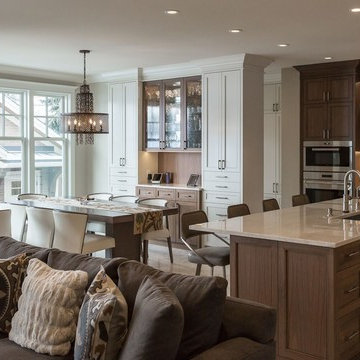
カルガリーにある中くらいなトラディショナルスタイルのおしゃれなオープンリビング (ベージュの壁、トラバーチンの床、テレビなし、標準型暖炉、石材の暖炉まわり) の写真
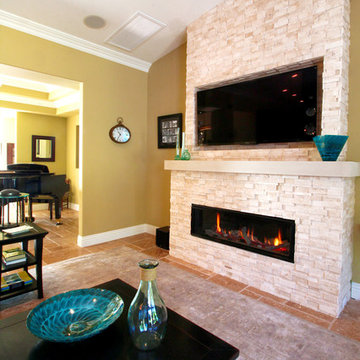
Lucina Ortiz @Pentaprism Photography
サンディエゴにある広いビーチスタイルのおしゃれなオープンリビング (黄色い壁、トラバーチンの床、横長型暖炉、石材の暖炉まわり、壁掛け型テレビ) の写真
サンディエゴにある広いビーチスタイルのおしゃれなオープンリビング (黄色い壁、トラバーチンの床、横長型暖炉、石材の暖炉まわり、壁掛け型テレビ) の写真
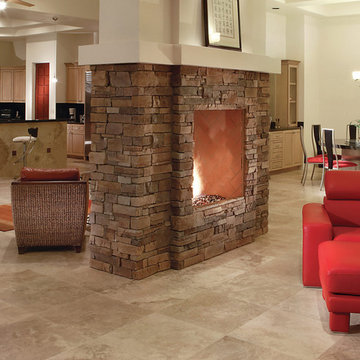
Red accents carried through the space reflect the asian influence carried through from the courtyard entryway. A stacked stone two-way fireplace is the focal point of this open concept kitchen/dining/family area.
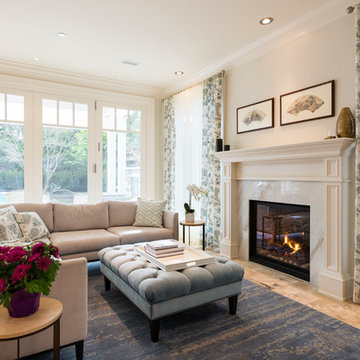
Paul Grdina Photography
バンクーバーにある高級な広いトランジショナルスタイルのおしゃれなオープンリビング (グレーの壁、トラバーチンの床、標準型暖炉、石材の暖炉まわり) の写真
バンクーバーにある高級な広いトランジショナルスタイルのおしゃれなオープンリビング (グレーの壁、トラバーチンの床、標準型暖炉、石材の暖炉まわり) の写真
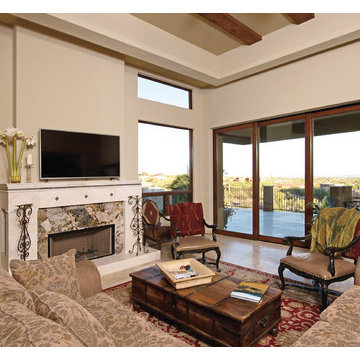
リッチモンドにあるお手頃価格の中くらいなトラディショナルスタイルのおしゃれなオープンリビング (ベージュの壁、トラバーチンの床、標準型暖炉、石材の暖炉まわり、壁掛け型テレビ、ベージュの床) の写真
オープンリビング (全タイプの暖炉まわり、トラバーチンの床) の写真
1
