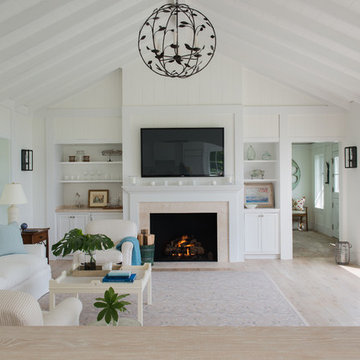ファミリールーム (全タイプの暖炉まわり、合板フローリング、テラコッタタイルの床、壁掛け型テレビ) の写真
絞り込み:
資材コスト
並び替え:今日の人気順
写真 1〜20 枚目(全 65 枚)
1/5

We kept the original floors and cleaned them up, replaced the built-in and exposed beams. Custom sectional for maximum seating and one of a kind pillows.
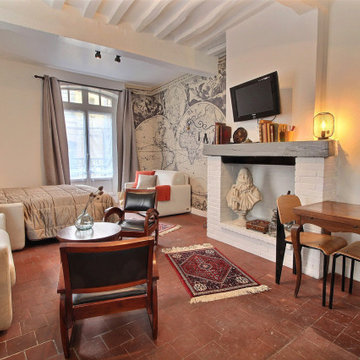
L'idée était de transformer ce studio de centre ville en un lieu atypique, avec une thématique spécifique pour créer une émotion. Le budget était très serré mais des pièces fortes en déco on suffit à métamorphoser l'endroit.
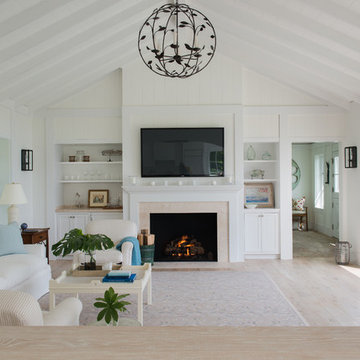
サンフランシスコにある高級な広いカントリー風のおしゃれな独立型ファミリールーム (白い壁、合板フローリング、標準型暖炉、タイルの暖炉まわり、壁掛け型テレビ、ベージュの床) の写真

Our clients wanted a lot of comfortable seating, so we chose a sectional that can accommodate six to seven people, plus two arm chairs and an ottoman that can double as another seat. The layout encourages conversation or watching a movie or sports on the wall-mounted TV. A fire is optional.

ロサンゼルスにある高級な中くらいな地中海スタイルのおしゃれな独立型ファミリールーム (ホームバー、白い壁、テラコッタタイルの床、標準型暖炉、タイルの暖炉まわり、壁掛け型テレビ、オレンジの床) の写真
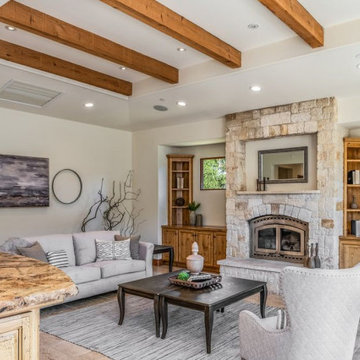
他の地域にある広いトランジショナルスタイルのおしゃれなオープンリビング (ベージュの壁、テラコッタタイルの床、標準型暖炉、積石の暖炉まわり、壁掛け型テレビ、ベージュの床、表し梁) の写真

Soft light reveals every fine detail in the custom cabinetry, illuminating the way along the naturally colored floor patterns. This view shows the arched floor to ceiling windows, exposed wooden beams, built in wooden cabinetry complete with a bar fridge and the 30 foot long sliding door that opens to the outdoors.
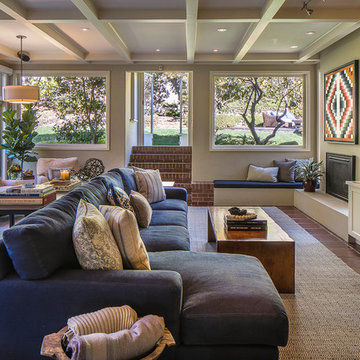
Indoor-outdoor media room and library creates a welcoming gathering space for a family of three and counting. Wool carpet from Stark carpets warms up terra-cotta tile flooring. Sectional by Lee industries from Witford.
Photo by Eric Rorer

他の地域にある高級な広いコンテンポラリースタイルのおしゃれなファミリールーム (白い壁、合板フローリング、標準型暖炉、漆喰の暖炉まわり、壁掛け型テレビ、茶色い床) の写真
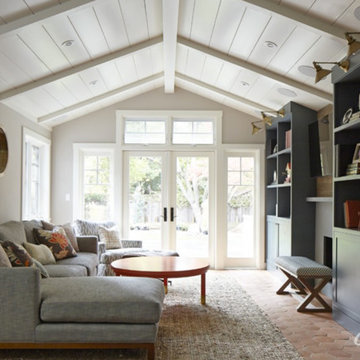
サンフランシスコにあるラグジュアリーな小さなラスティックスタイルのおしゃれなオープンリビング (グレーの壁、テラコッタタイルの床、標準型暖炉、タイルの暖炉まわり、壁掛け型テレビ) の写真

In a Modern Living Room, or in an architectural visualization studio where spaces are limited to a single common room 3d interior modeling with dining area, chair, flower port, table, pendant, decoration ideas, outside views, wall gas fire, seating pad, interior lighting, animated flower vase by yantram Architectural Modeling Firm, Rome – Italy
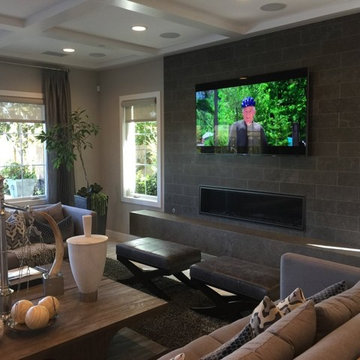
Home Automation provides personalized control of lights, shades, AV, temperature, security, and all of the technology throughout your home from your favorite device. We program button keypads, touch screens, iPads and smart phones to control functions from home or away.
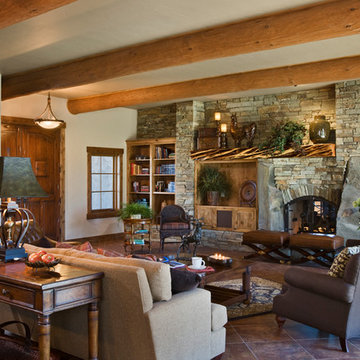
This rustic retreat in central Oregon is loaded with modern amenities.
This stone see-thru fireplace features a juniper mantle, and a built-in juniper wood cabinets to the left. In front of the fireplace sit two leather ottomans and a seating group for seven. To the left, built in bookcases hold cherished memories. An arched entryway leads to a smaller den.
Timber frame and log houses often conjure notions of remote rustic outposts located in solitary surroundings of open grasslands or mature woodlands. When the owner approached MossCreek to design a timber-framed log home on a less than one acre site in an upscale Oregon golf community, the principle of the firm, Allen Halcomb, was intrigued. Bend, OR, on the eastern side of the Cascades Mountains, has an arid desert climate, creating an ideal environment for a Tuscan influenced exterior.
Photo: Roger Wade
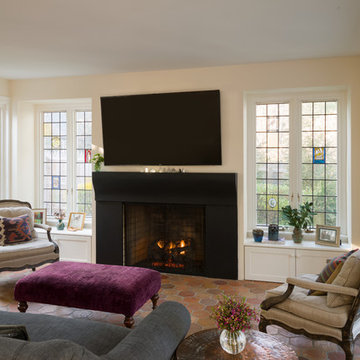
フィラデルフィアにある高級な中くらいなトラディショナルスタイルのおしゃれな独立型ファミリールーム (白い壁、テラコッタタイルの床、標準型暖炉、漆喰の暖炉まわり、壁掛け型テレビ、赤い床) の写真
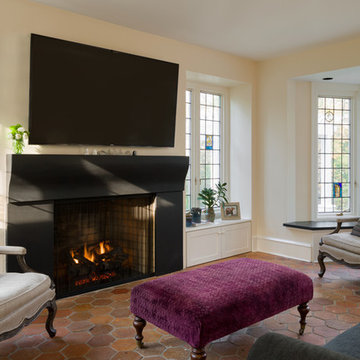
フィラデルフィアにある高級な中くらいなトラディショナルスタイルのおしゃれな独立型ファミリールーム (白い壁、テラコッタタイルの床、標準型暖炉、漆喰の暖炉まわり、壁掛け型テレビ、赤い床) の写真
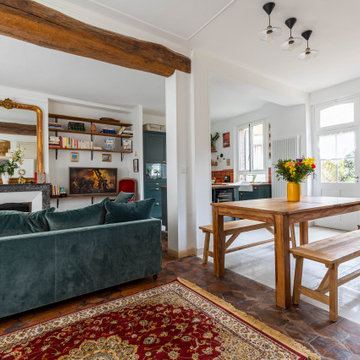
パリにあるお手頃価格の中くらいなトランジショナルスタイルのおしゃれなオープンリビング (白い壁、テラコッタタイルの床、標準型暖炉、石材の暖炉まわり、壁掛け型テレビ、オレンジの床、表し梁) の写真
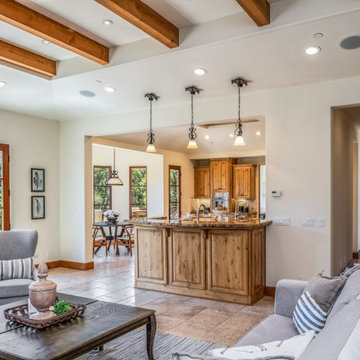
他の地域にある広いトランジショナルスタイルのおしゃれなオープンリビング (ベージュの壁、テラコッタタイルの床、標準型暖炉、積石の暖炉まわり、壁掛け型テレビ、ベージュの床、表し梁) の写真
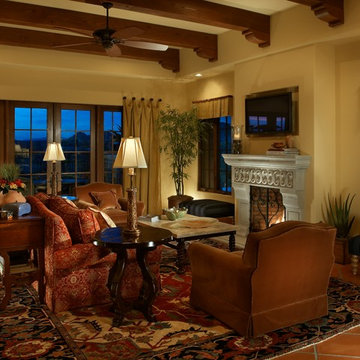
A luxurious Serape rug grounds this Family Room and adds to the inviting scene, complete with corbeled ceiling beams and carved stone fireplace surround.
Photography: Mark Boisclair
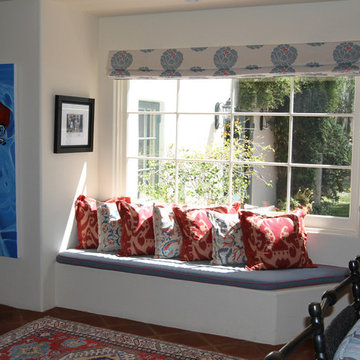
Sunny window seat off of the family room is a favorite reading spot for the kids.
フェニックスにあるラグジュアリーな中くらいな地中海スタイルのおしゃれなオープンリビング (ベージュの壁、テラコッタタイルの床、コーナー設置型暖炉、タイルの暖炉まわり、壁掛け型テレビ) の写真
フェニックスにあるラグジュアリーな中くらいな地中海スタイルのおしゃれなオープンリビング (ベージュの壁、テラコッタタイルの床、コーナー設置型暖炉、タイルの暖炉まわり、壁掛け型テレビ) の写真
ファミリールーム (全タイプの暖炉まわり、合板フローリング、テラコッタタイルの床、壁掛け型テレビ) の写真
1
