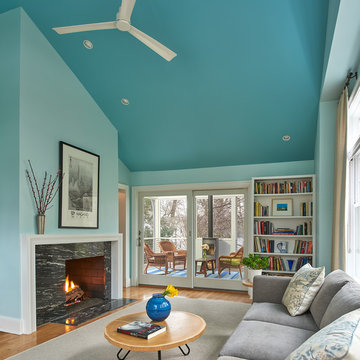ファミリールーム (全タイプの暖炉まわり、無垢フローリング、畳、青い壁) の写真
絞り込み:
資材コスト
並び替え:今日の人気順
写真 1〜20 枚目(全 852 枚)
1/5
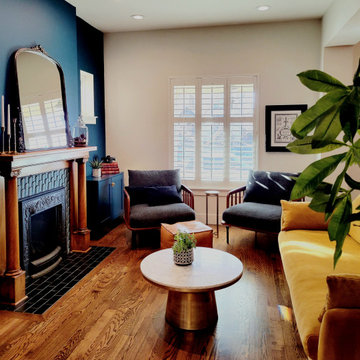
This Victorian city home was completely renovated with classic modern updates for an eclectic, luxe and swanky vibe. We kept the fireplace mantle but added new art deco tile, victorian insert face and metallic floor tile. We added floating shelves and painted the whole wall peacock blue to bring out the beauty of the original stained glass windows. The modern mustard velvet sofa and cage chairs added just the right balance
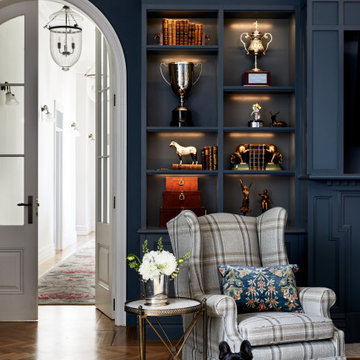
Family room and resident hound.
他の地域にある高級な広いトランジショナルスタイルのおしゃれな独立型ファミリールーム (青い壁、無垢フローリング、標準型暖炉、石材の暖炉まわり、壁掛け型テレビ、パネル壁) の写真
他の地域にある高級な広いトランジショナルスタイルのおしゃれな独立型ファミリールーム (青い壁、無垢フローリング、標準型暖炉、石材の暖炉まわり、壁掛け型テレビ、パネル壁) の写真

Francis Amiand
ロンドンにある中くらいなトランジショナルスタイルのおしゃれな独立型ファミリールーム (ライブラリー、青い壁、標準型暖炉、石材の暖炉まわり、無垢フローリング、壁掛け型テレビ、茶色い床) の写真
ロンドンにある中くらいなトランジショナルスタイルのおしゃれな独立型ファミリールーム (ライブラリー、青い壁、標準型暖炉、石材の暖炉まわり、無垢フローリング、壁掛け型テレビ、茶色い床) の写真
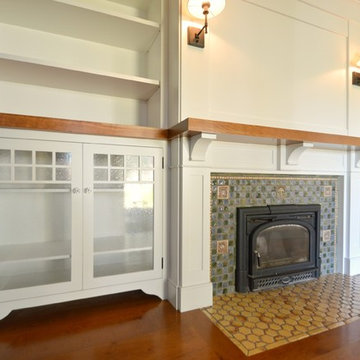
フィラデルフィアにある中くらいなトラディショナルスタイルのおしゃれな独立型ファミリールーム (青い壁、無垢フローリング、標準型暖炉、タイルの暖炉まわり、テレビなし、茶色い床) の写真

Photo by: Warren Lieb
チャールストンにある小さなトラディショナルスタイルのおしゃれなオープンリビング (無垢フローリング、標準型暖炉、レンガの暖炉まわり、壁掛け型テレビ、青い壁、茶色い床) の写真
チャールストンにある小さなトラディショナルスタイルのおしゃれなオープンリビング (無垢フローリング、標準型暖炉、レンガの暖炉まわり、壁掛け型テレビ、青い壁、茶色い床) の写真

The great room opens out to the beautiful back terrace and pool Much of the furniture in this room was custom designed. We designed the bookcase and fireplace mantel, as well as the trim profile for the coffered ceiling.

Living Room:
Our customer wanted to update the family room and the kitchen of this 1970's splanch. By painting the brick wall white and adding custom built-ins we brightened up the space. The decor reflects our client's love for color and a bit of asian style elements. We also made sure that the sitting was not only beautiful, but very comfortable and durable. The sofa and the accent chairs sit very comfortably and we used the performance fabrics to make sure they last through the years. We also wanted to highlight the art collection which the owner curated through the years.
Kithen:
We enlarged the kitchen by removing a partition wall that divided it from the dining room and relocated the entrance. Our goal was to create a warm and inviting kitchen, therefore we selected a mellow, neutral palette. The cabinets are soft Irish Cream as opposed to a bright white. The mosaic backsplash makes a statement, but remains subtle through its beige tones. We selected polished brass for the hardware, as well as brass and warm metals for the light fixtures which emit a warm and cozy glow.
For beauty and practicality, we used quartz for the working surface countertops and for the island we chose a sophisticated leather finish marble with strong movement and gold inflections. Because of our client’s love for Asian influences, we selected upholstery fabric with an image of a dragon, chrysanthemums to mimic Japanese textiles, and red accents scattered throughout.
Functionality, aesthetics, and expressing our clients vision was our main goal.
Photography: Jeanne Calarco, Context Media Development

Designers: Kim Collins & Alina Dolan
Photographer: Lori Hamilton
マイアミにあるトランジショナルスタイルのおしゃれなファミリールーム (ゲームルーム、青い壁、無垢フローリング、標準型暖炉、石材の暖炉まわり、茶色い床) の写真
マイアミにあるトランジショナルスタイルのおしゃれなファミリールーム (ゲームルーム、青い壁、無垢フローリング、標準型暖炉、石材の暖炉まわり、茶色い床) の写真

ニューヨークにある高級な中くらいなビーチスタイルのおしゃれなオープンリビング (青い壁、無垢フローリング、横長型暖炉、金属の暖炉まわり、壁掛け型テレビ、ベージュの床) の写真
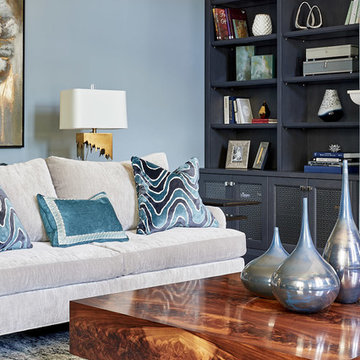
Our goal for this project was to transform this home from family-friendly to an empty nesters sanctuary. We opted for a sophisticated palette throughout the house, featuring blues, greys, taupes, and creams. The punches of colour and classic patterns created a warm environment without sacrificing sophistication.
Home located in Thornhill, Vaughan. Designed by Lumar Interiors who also serve Richmond Hill, Aurora, Nobleton, Newmarket, King City, Markham, Thornhill, York Region, and the Greater Toronto Area.
For more about Lumar Interiors, click here: https://www.lumarinteriors.com/
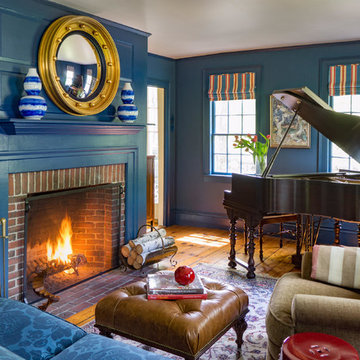
Photography by Eric Roth. In collaboration with Home Glow Design.
ボストンにあるトラディショナルスタイルのおしゃれなファミリールーム (ミュージックルーム、青い壁、無垢フローリング、標準型暖炉、レンガの暖炉まわり) の写真
ボストンにあるトラディショナルスタイルのおしゃれなファミリールーム (ミュージックルーム、青い壁、無垢フローリング、標準型暖炉、レンガの暖炉まわり) の写真
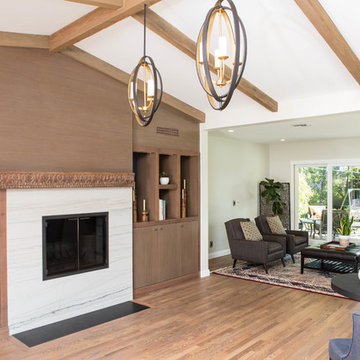
Wendy Wilson & Associates transformed this traditional Altadena home into a contemporary jewel for its new owners. The family room was completely renovated with many custom details including incorporating an antique carved wood mantel as a character piece for the new quartzite fireplace surround and beautiful walnut display cabinetry.
Erika Bierman Photography

The Chaska 34 Glass fireplace is a perfect way to start your winter months! No more cutting logs, instead you have a contemporary gas fireplace with a glass media. You can pick between five different color beads. The one shown is our "H20" color.

Originally located on the back of the home, the gas fireplace was relocated to the current side wall of the Family Room. The portion of the room behind the sofa on the left is a new addition to expand the open plan. Custom built-ins, a light stacked stone on the fireplace and a millwork surround for the TV make the space look classic yet current.
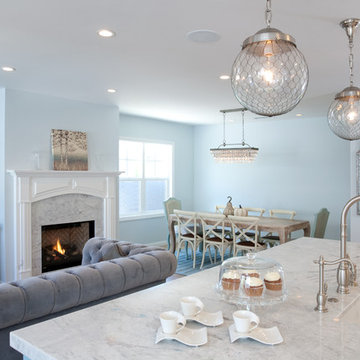
Photos by Holly Lepere
ロサンゼルスにある高級な中くらいなビーチスタイルのおしゃれなオープンリビング (青い壁、標準型暖炉、石材の暖炉まわり、無垢フローリング、壁掛け型テレビ) の写真
ロサンゼルスにある高級な中くらいなビーチスタイルのおしゃれなオープンリビング (青い壁、標準型暖炉、石材の暖炉まわり、無垢フローリング、壁掛け型テレビ) の写真
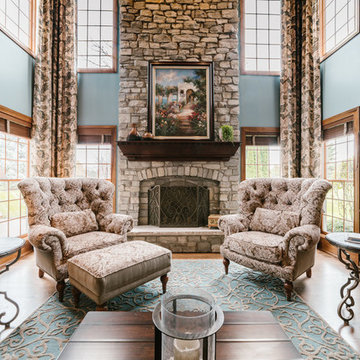
Ryan Ocasio
シカゴにある高級な広いトランジショナルスタイルのおしゃれなオープンリビング (青い壁、無垢フローリング、標準型暖炉、石材の暖炉まわり、埋込式メディアウォール、茶色い床) の写真
シカゴにある高級な広いトランジショナルスタイルのおしゃれなオープンリビング (青い壁、無垢フローリング、標準型暖炉、石材の暖炉まわり、埋込式メディアウォール、茶色い床) の写真
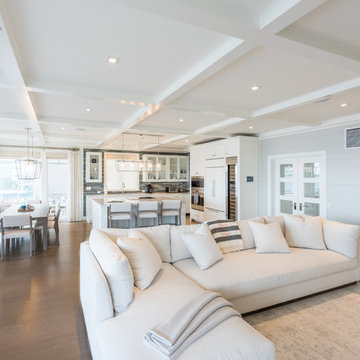
ニューヨークにある高級な中くらいなビーチスタイルのおしゃれなオープンリビング (青い壁、無垢フローリング、横長型暖炉、金属の暖炉まわり、壁掛け型テレビ、ベージュの床) の写真
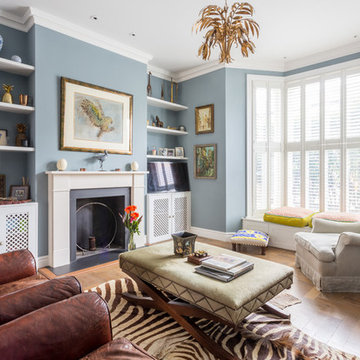
ロンドンにある中くらいなエクレクティックスタイルのおしゃれなファミリールーム (青い壁、無垢フローリング、標準型暖炉、金属の暖炉まわり、茶色い床) の写真

This living room addition is open to the renovated kitchen and has generous-sized sliding doors leading to a new flagstone patio. The gas fireplace has a honed black granite surround and painted wood mantel. The ceiling is painted v-groove planking. A window seat with storage runs along the rear wall.
Photo - Jeffrey Totaro
ファミリールーム (全タイプの暖炉まわり、無垢フローリング、畳、青い壁) の写真
1
