ファミリールーム (両方向型暖炉、内蔵型テレビ、黄色い壁) の写真
絞り込み:
資材コスト
並び替え:今日の人気順
写真 1〜6 枚目(全 6 枚)
1/4
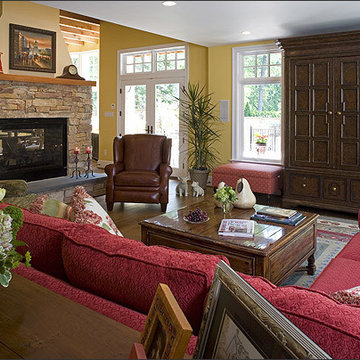
The kitchen is separated from the family room by a two-sided, stone, fireplace creating maximum circulation with style.
This 1961 Cape Cod was well-sited on a beautiful acre of land in a Washington, DC suburb. The new homeowners loved the land and neighborhood and knew the house could be improved. The owners loved the charm of the home’s façade and wanted the overall look to remain true to the original home and neighborhood. Inside, the owners wanted to achieve a feeling of warmth and comfort. The family does a lot of casual entertaining and they wanted to achieve lots of open spaces that flowed well, one into another. So, circulation on the main living level was important. They wanted to use lots of natural materials, like reclaimed wood floors, stone, and granite. In addition, they wanted the house to be filled with light, using lots of large windows where possible.
When all was said and done, the homeowners got a home they love on the land they cherish. This project was truly satisfying and the homeowners LOVE their new residence.
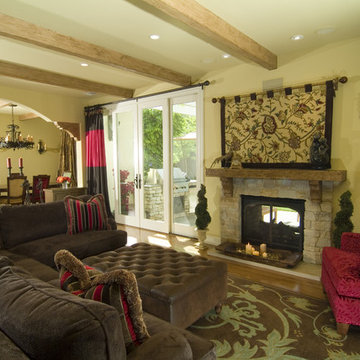
Old world charm with pops of color - TV is behind the tapestry over the fireplace, we added beams to the low ceilings to give more charm and warmth to the space. Pops of fuchsia bring a playful element to room.
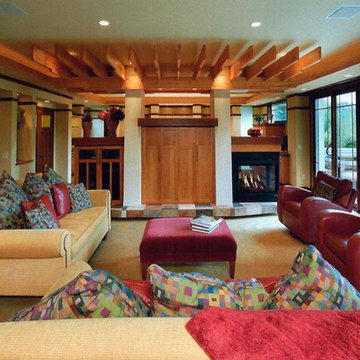
ミネアポリスにあるコンテンポラリースタイルのおしゃれなファミリールーム (ゲームルーム、黄色い壁、カーペット敷き、両方向型暖炉、漆喰の暖炉まわり、内蔵型テレビ) の写真
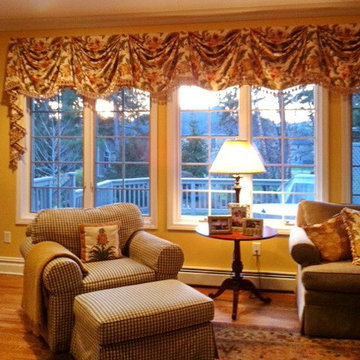
My client requested up-dating for her family room window treatments. This window extends the full length of her room. I recommended a board mounted Kingston Swag with left/right cascades, trimmed in ball fringe and lined with contrast liner to pick up the wall color. We added much needed Dacron filler to the sofa backs to "plump" up their form. Three 20" throw pillows with matching material and ball fringe were added to the sectional. The new accent pillows tied the window treatment and sofa together.
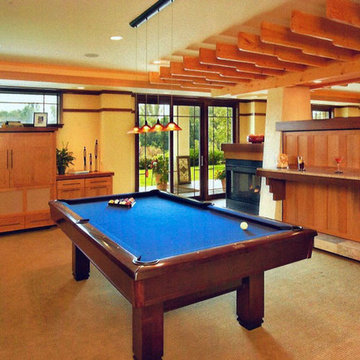
ミネアポリスにあるコンテンポラリースタイルのおしゃれなファミリールーム (ゲームルーム、黄色い壁、カーペット敷き、両方向型暖炉、漆喰の暖炉まわり、内蔵型テレビ) の写真
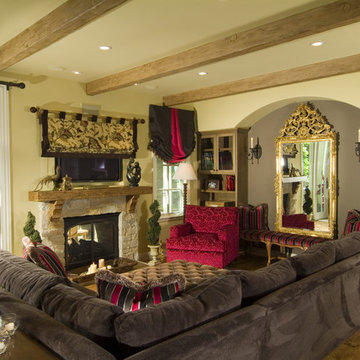
Old world charm with pops of color - TV is behind the tapestry over the fireplace, we added beams to the low ceilings to give more charm and warmth to the space. Pops of fuchsia bring a playful element to room.
ファミリールーム (両方向型暖炉、内蔵型テレビ、黄色い壁) の写真
1