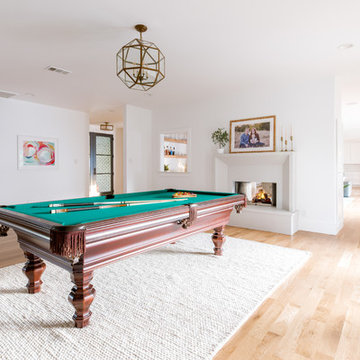ファミリールーム (両方向型暖炉、ゲームルーム、ミュージックルーム) の写真
絞り込み:
資材コスト
並び替え:今日の人気順
写真 1〜20 枚目(全 196 枚)
1/4

Dan Brunn Architecture prides itself on the economy and efficiency of its designs, so the firm was eager to incorporate BONE Structure’s steel system in Bridge House. Combining classic post-and-beam structure with energy-efficient solutions, BONE Structure delivers a flexible, durable, and sustainable product. “Building construction technology is so far behind, and we haven’t really progressed,” says Brunn, “so we were excited by the prospect working with BONE Structure.”

The lighting design in this rustic barn with a modern design was the designed and built by lighting designer Mike Moss. This was not only a dream to shoot because of my love for rustic architecture but also because the lighting design was so well done it was a ease to capture. Photography by Vernon Wentz of Ad Imagery

This is a perfect setting for entertaining in a mountain retreat. Shoot pool, watch the game on tv and relax by the fire. Photo by Stacie Baragiola
ロサンゼルスにある中くらいなラスティックスタイルのおしゃれなオープンリビング (ゲームルーム、ベージュの壁、無垢フローリング、両方向型暖炉、石材の暖炉まわり、壁掛け型テレビ) の写真
ロサンゼルスにある中くらいなラスティックスタイルのおしゃれなオープンリビング (ゲームルーム、ベージュの壁、無垢フローリング、両方向型暖炉、石材の暖炉まわり、壁掛け型テレビ) の写真

We designed the niches around the owners three beautiful glass sculptures. We used various forms of LED lights (Tape & puck) to show off the beauty of these pieces.
"Moonlight Reflections" Artist Peter Lik
Photo courtesy of Fred Lassman
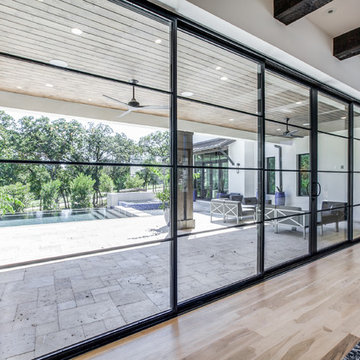
Game Room Media Combo with direct access to the outdoor living. On the other side of the matte black barn door is the kitchen and open concept living. The brass hardware pops against the black making a statement. White walls and white trim with light hardwood.

The Renovation of this home held a host of issues to resolve. The original fireplace was awkward and the ceiling was very complex. The original fireplace concept was designed to use a 3-sided fireplace to divide two rooms which became the focal point of the Great Room. For this particular floor plan since the Great Room was open to the rest of the main floor a sectional was the perfect choice to ground the space. It did just that! Although it is an open concept the floor plan creates a comfortable cozy space.
Photography by Carlson Productions, LLC
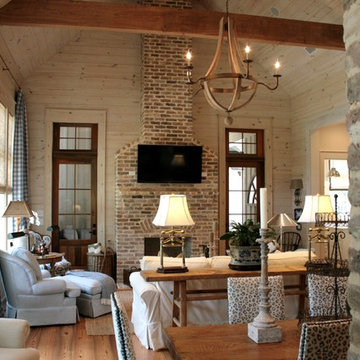
This cottage has an open floor plan and architectural details. The living area looks spacious and welcoming with cathedral wood ceilings and wood plank walls. The exposed beams create a warm cottage atmosphere. The rustic elements add to the charm of this southern cottage. Designed by Bob Chatham Custom Home Design and built by Scott Norman.
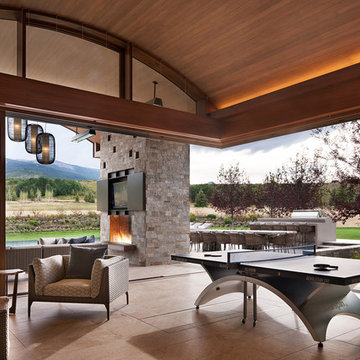
David O. Marlow Photography
デンバーにある巨大なラスティックスタイルのおしゃれなオープンリビング (ゲームルーム、両方向型暖炉、石材の暖炉まわり) の写真
デンバーにある巨大なラスティックスタイルのおしゃれなオープンリビング (ゲームルーム、両方向型暖炉、石材の暖炉まわり) の写真
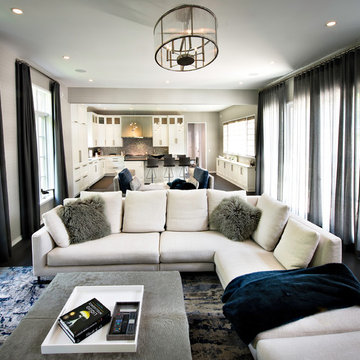
シカゴにある中くらいなモダンスタイルのおしゃれなオープンリビング (ゲームルーム、白い壁、濃色無垢フローリング、両方向型暖炉、石材の暖炉まわり、茶色い床) の写真

Custom wall recess built to house restoration hardware shelving units, This contemporary living space houses a full size golf simulator and pool table on the left hand side. The windows above the bar act as a pass through to the lanai. This is the perfect room to host your guests in .
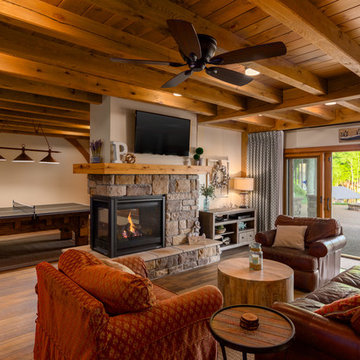
Oakbridge Timber Framing/Kris Miller Photographer
コロンバスにあるラスティックスタイルのおしゃれなオープンリビング (ゲームルーム、白い壁、無垢フローリング、両方向型暖炉、石材の暖炉まわり、壁掛け型テレビ、茶色い床) の写真
コロンバスにあるラスティックスタイルのおしゃれなオープンリビング (ゲームルーム、白い壁、無垢フローリング、両方向型暖炉、石材の暖炉まわり、壁掛け型テレビ、茶色い床) の写真
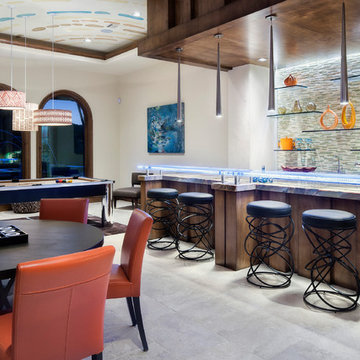
オースティンにある巨大なトランジショナルスタイルのおしゃれなロフトリビング (ゲームルーム、ベージュの壁、大理石の床、両方向型暖炉、石材の暖炉まわり、埋込式メディアウォール) の写真
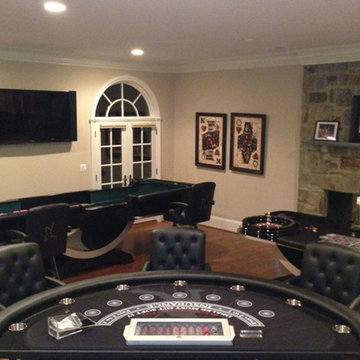
ロサンゼルスにあるお手頃価格の広いコンテンポラリースタイルのおしゃれなオープンリビング (ゲームルーム、壁掛け型テレビ、ベージュの壁、無垢フローリング、両方向型暖炉、石材の暖炉まわり、茶色い床) の写真

Josh Caldwell Photography
デンバーにあるトランジショナルスタイルのおしゃれなオープンリビング (ミュージックルーム、ベージュの壁、無垢フローリング、両方向型暖炉、レンガの暖炉まわり、茶色い床) の写真
デンバーにあるトランジショナルスタイルのおしゃれなオープンリビング (ミュージックルーム、ベージュの壁、無垢フローリング、両方向型暖炉、レンガの暖炉まわり、茶色い床) の写真
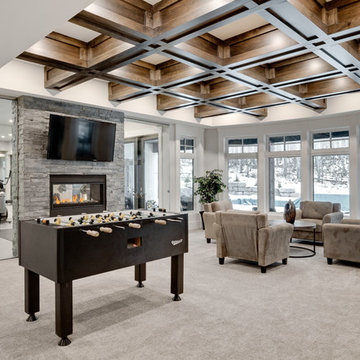
www.zoon.ca
カルガリーにある高級な巨大なトランジショナルスタイルのおしゃれなオープンリビング (ゲームルーム、グレーの壁、カーペット敷き、両方向型暖炉、石材の暖炉まわり、壁掛け型テレビ、グレーの床) の写真
カルガリーにある高級な巨大なトランジショナルスタイルのおしゃれなオープンリビング (ゲームルーム、グレーの壁、カーペット敷き、両方向型暖炉、石材の暖炉まわり、壁掛け型テレビ、グレーの床) の写真
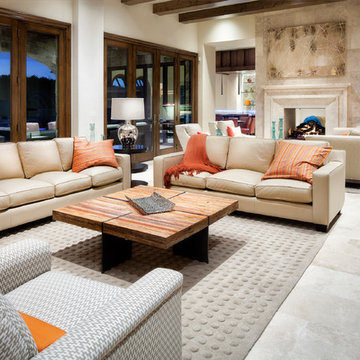
オースティンにある巨大なトランジショナルスタイルのおしゃれなロフトリビング (ゲームルーム、ベージュの壁、大理石の床、石材の暖炉まわり、埋込式メディアウォール、両方向型暖炉) の写真
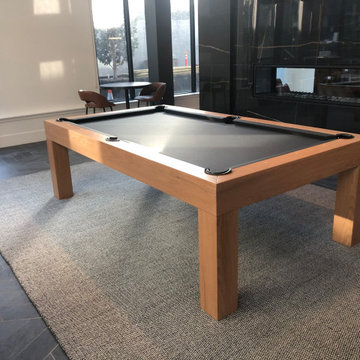
Modern rustic pool table installed in a client's lounge.
フィラデルフィアにある高級な広いモダンスタイルのおしゃれな独立型ファミリールーム (ゲームルーム、白い壁、磁器タイルの床、壁掛け型テレビ、黒い床、両方向型暖炉、石材の暖炉まわり) の写真
フィラデルフィアにある高級な広いモダンスタイルのおしゃれな独立型ファミリールーム (ゲームルーム、白い壁、磁器タイルの床、壁掛け型テレビ、黒い床、両方向型暖炉、石材の暖炉まわり) の写真
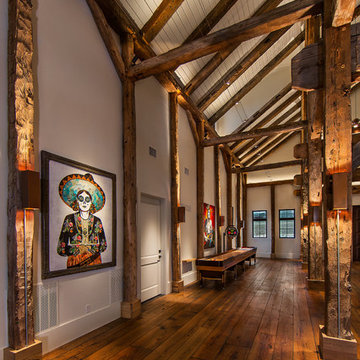
The lighting design in this rustic barn with a modern design was the designed and built by lighting designer Mike Moss. This was not only a dream to shoot because of my love for rustic architecture but also because the lighting design was so well done it was a ease to capture. Photography by Vernon Wentz of Ad Imagery
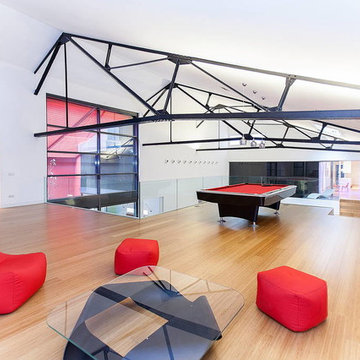
ロサンゼルスにあるラグジュアリーな巨大なモダンスタイルのおしゃれなオープンリビング (ゲームルーム、白い壁、竹フローリング、両方向型暖炉、漆喰の暖炉まわり、埋込式メディアウォール) の写真
ファミリールーム (両方向型暖炉、ゲームルーム、ミュージックルーム) の写真
1
