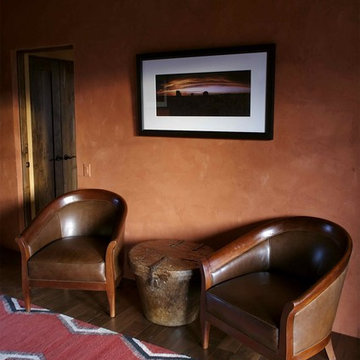ファミリールーム (両方向型暖炉、テラコッタタイルの床、トラバーチンの床) の写真
絞り込み:
資材コスト
並び替え:今日の人気順
写真 1〜20 枚目(全 59 枚)
1/4
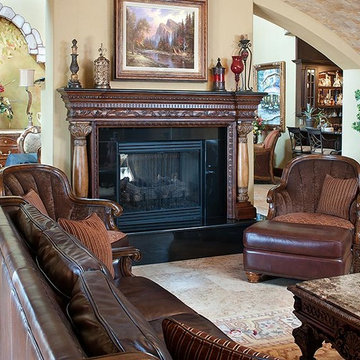
オースティンにある高級な広い地中海スタイルのおしゃれなオープンリビング (ベージュの壁、トラバーチンの床、両方向型暖炉、石材の暖炉まわり、テレビなし、ベージュの床) の写真
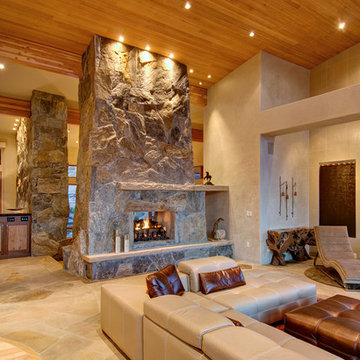
Jon Eady Photography
デンバーにあるラグジュアリーな広いコンテンポラリースタイルのおしゃれなオープンリビング (石材の暖炉まわり、ベージュの壁、トラバーチンの床、両方向型暖炉、テレビなし、ベージュの床) の写真
デンバーにあるラグジュアリーな広いコンテンポラリースタイルのおしゃれなオープンリビング (石材の暖炉まわり、ベージュの壁、トラバーチンの床、両方向型暖炉、テレビなし、ベージュの床) の写真

The open floor plan connects seamlessly with family room, dining room, and a parlor. The two-sided fireplace hosts the entry on its opposite side. In the distance is the guest wing with its 2 ensuite bedrooms.
Project Details // White Box No. 2
Architecture: Drewett Works
Builder: Argue Custom Homes
Interior Design: Ownby Design
Landscape Design (hardscape): Greey | Pickett
Landscape Design: Refined Gardens
Photographer: Jeff Zaruba
See more of this project here: https://www.drewettworks.com/white-box-no-2/
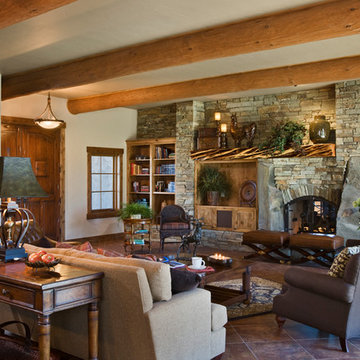
This rustic retreat in central Oregon is loaded with modern amenities.
This stone see-thru fireplace features a juniper mantle, and a built-in juniper wood cabinets to the left. In front of the fireplace sit two leather ottomans and a seating group for seven. To the left, built in bookcases hold cherished memories. An arched entryway leads to a smaller den.
Timber frame and log houses often conjure notions of remote rustic outposts located in solitary surroundings of open grasslands or mature woodlands. When the owner approached MossCreek to design a timber-framed log home on a less than one acre site in an upscale Oregon golf community, the principle of the firm, Allen Halcomb, was intrigued. Bend, OR, on the eastern side of the Cascades Mountains, has an arid desert climate, creating an ideal environment for a Tuscan influenced exterior.
Photo: Roger Wade
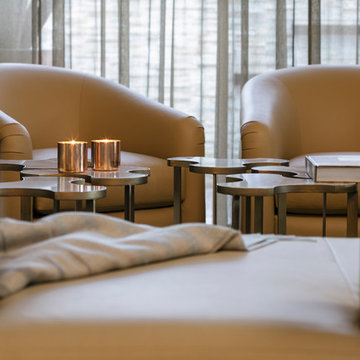
Photo: Lance Gerber
他の地域にある高級な中くらいなコンテンポラリースタイルのおしゃれなファミリールーム (ベージュの壁、トラバーチンの床、両方向型暖炉、石材の暖炉まわり、壁掛け型テレビ、ベージュの床) の写真
他の地域にある高級な中くらいなコンテンポラリースタイルのおしゃれなファミリールーム (ベージュの壁、トラバーチンの床、両方向型暖炉、石材の暖炉まわり、壁掛け型テレビ、ベージュの床) の写真

カンザスシティにある高級な広いカントリー風のおしゃれなオープンリビング (白い壁、テラコッタタイルの床、両方向型暖炉、積石の暖炉まわり、埋込式メディアウォール、マルチカラーの床、表し梁、羽目板の壁) の写真
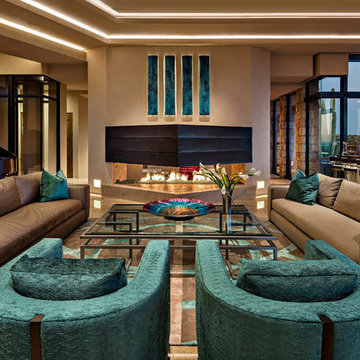
Modern style family room with fireplace and travertine floors.
Architect: Urban Design Associates
Builder: Manship Builders
Interior Designer: Ashley P. Design
Photo Credit: Thompson Photographic
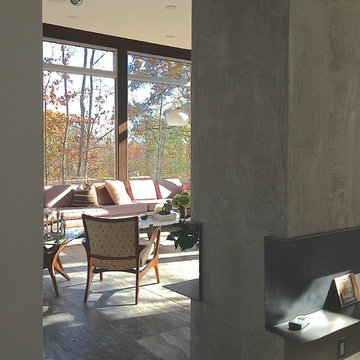
Custom fireplace wall, stone slab floor, walls of windows.
ニューヨークにある広いミッドセンチュリースタイルのおしゃれなロフトリビング (トラバーチンの床、両方向型暖炉、コンクリートの暖炉まわり) の写真
ニューヨークにある広いミッドセンチュリースタイルのおしゃれなロフトリビング (トラバーチンの床、両方向型暖炉、コンクリートの暖炉まわり) の写真
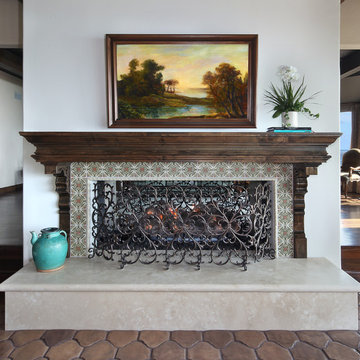
Jeri Koegel
オレンジカウンティにある高級な地中海スタイルのおしゃれなファミリールーム (テラコッタタイルの床、両方向型暖炉、タイルの暖炉まわり) の写真
オレンジカウンティにある高級な地中海スタイルのおしゃれなファミリールーム (テラコッタタイルの床、両方向型暖炉、タイルの暖炉まわり) の写真
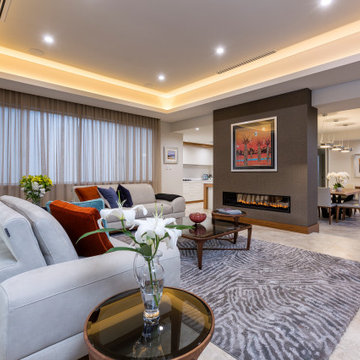
Striking and sophisticated, bold and exciting, and streets ahead in its quality and cutting edge design – Ullapool Road is a showcase of contemporary cool and classic function, and is perfectly at home in a modern urban setting.
Ullapool Road brings an exciting and bold new look to the Atrium Homes collection.
It is evident from the street front this is something different. The timber-lined ceiling has a distinctive stacked stone wall that continues inside to the impressive foyer, where the glass and stainless steel staircase takes off from its marble base to the upper floor.
The quality of this home is evident at every turn – American Black Walnut is used extensively; 35-course ceilings are recessed and trough-lit; 2.4m high doorways create height and volume; and the stunning feature tiling in the bathrooms adds to the overall sense of style and sophistication.
Deceptively spacious for its modern, narrow lot design, Ullapool Road is also a masterpiece of design. An inner courtyard floods the heart of the home with light, and provides an attractive and peaceful outdoor sitting area convenient to the guest suite. A lift well thoughtfully futureproofs the home while currently providing a glass-fronted wine cellar on the lower level, and a study nook upstairs. Even the deluxe-size laundry dazzles, with its two huge walk-in linen presses and iron station.
Tailor-designed for easy entertaining, the big kitchen is a masterpiece with its creamy CaesarStone island bench and splashback, stainless steel appliances, and separate scullery with loads of built-in storage.
Elegant dining and living spaces, separated by a modern, double-fronted gas fireplace, flow seamlessly outdoors to a big alfresco with built-in kitchen facilities.
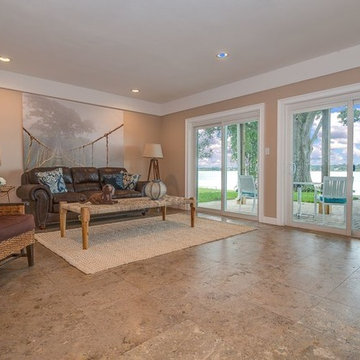
Thomas Lutz, Winter Haven, Fl.
オーランドにあるお手頃価格の広いビーチスタイルのおしゃれなオープンリビング (ベージュの壁、トラバーチンの床、両方向型暖炉、レンガの暖炉まわり、ベージュの床) の写真
オーランドにあるお手頃価格の広いビーチスタイルのおしゃれなオープンリビング (ベージュの壁、トラバーチンの床、両方向型暖炉、レンガの暖炉まわり、ベージュの床) の写真
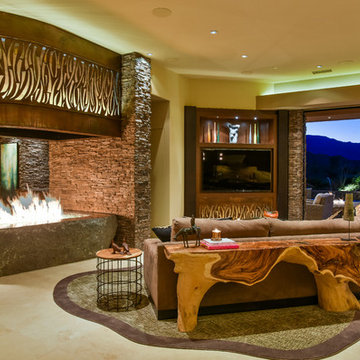
Chris Miller Imagine Imagery
他の地域にあるラグジュアリーな巨大なコンテンポラリースタイルのおしゃれなオープンリビング (ベージュの壁、トラバーチンの床、両方向型暖炉、石材の暖炉まわり、埋込式メディアウォール) の写真
他の地域にあるラグジュアリーな巨大なコンテンポラリースタイルのおしゃれなオープンリビング (ベージュの壁、トラバーチンの床、両方向型暖炉、石材の暖炉まわり、埋込式メディアウォール) の写真
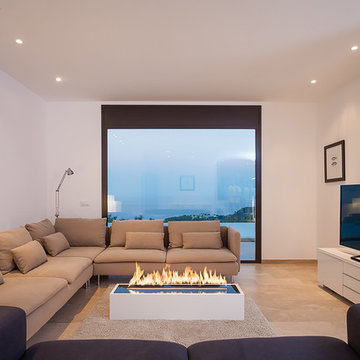
Michał Kugacz
ニューヨークにある広いコンテンポラリースタイルのおしゃれな独立型ファミリールーム (白い壁、トラバーチンの床、両方向型暖炉、石材の暖炉まわり、据え置き型テレビ) の写真
ニューヨークにある広いコンテンポラリースタイルのおしゃれな独立型ファミリールーム (白い壁、トラバーチンの床、両方向型暖炉、石材の暖炉まわり、据え置き型テレビ) の写真
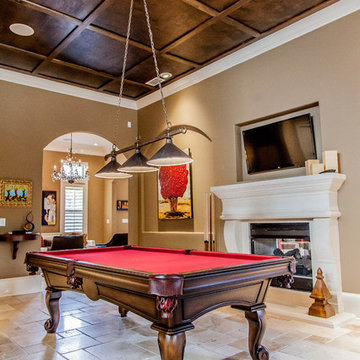
Built by:
J.A. Long, Inc
Design Builders
ジャクソンビルにある広いトランジショナルスタイルのおしゃれな独立型ファミリールーム (ゲームルーム、ベージュの壁、トラバーチンの床、両方向型暖炉、石材の暖炉まわり、壁掛け型テレビ) の写真
ジャクソンビルにある広いトランジショナルスタイルのおしゃれな独立型ファミリールーム (ゲームルーム、ベージュの壁、トラバーチンの床、両方向型暖炉、石材の暖炉まわり、壁掛け型テレビ) の写真
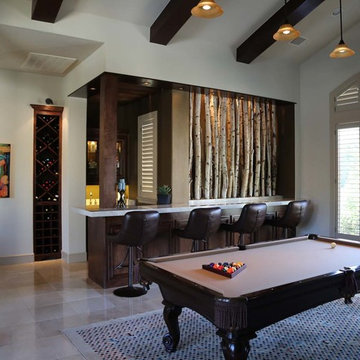
Joanna Purvis
ヒューストンにあるお手頃価格の小さなトランジショナルスタイルのおしゃれなオープンリビング (ゲームルーム、ベージュの壁、トラバーチンの床、両方向型暖炉、石材の暖炉まわり) の写真
ヒューストンにあるお手頃価格の小さなトランジショナルスタイルのおしゃれなオープンリビング (ゲームルーム、ベージュの壁、トラバーチンの床、両方向型暖炉、石材の暖炉まわり) の写真
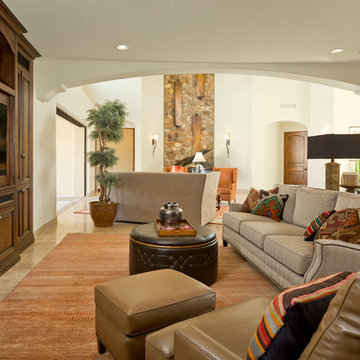
High Res Media
フェニックスにあるラグジュアリーな広いトラディショナルスタイルのおしゃれな独立型ファミリールーム (ベージュの壁、トラバーチンの床、両方向型暖炉、石材の暖炉まわり、埋込式メディアウォール) の写真
フェニックスにあるラグジュアリーな広いトラディショナルスタイルのおしゃれな独立型ファミリールーム (ベージュの壁、トラバーチンの床、両方向型暖炉、石材の暖炉まわり、埋込式メディアウォール) の写真
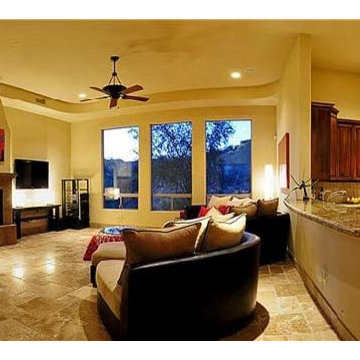
フェニックスにあるラグジュアリーな広いコンテンポラリースタイルのおしゃれなオープンリビング (黄色い壁、トラバーチンの床、両方向型暖炉、石材の暖炉まわり、壁掛け型テレビ) の写真
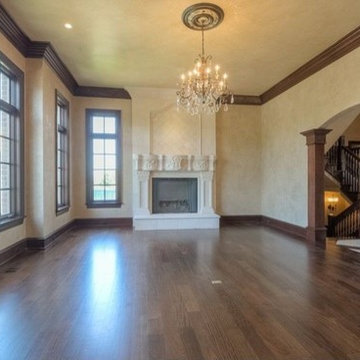
Luxury Fireplace inspirations by Fratantoni Design.
To see more inspirational photos, please follow us on Facebook, Twitter, Instagram and Pinterest!
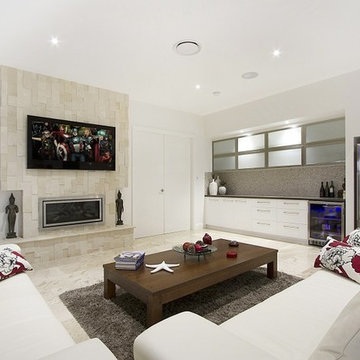
Family living room
ブリスベンにあるお手頃価格の広いコンテンポラリースタイルのおしゃれなオープンリビング (ホームバー、白い壁、トラバーチンの床、両方向型暖炉、タイルの暖炉まわり、壁掛け型テレビ、ベージュの床) の写真
ブリスベンにあるお手頃価格の広いコンテンポラリースタイルのおしゃれなオープンリビング (ホームバー、白い壁、トラバーチンの床、両方向型暖炉、タイルの暖炉まわり、壁掛け型テレビ、ベージュの床) の写真
ファミリールーム (両方向型暖炉、テラコッタタイルの床、トラバーチンの床) の写真
1
