ファミリールーム (両方向型暖炉、石材の暖炉まわり、ミュージックルーム) の写真
絞り込み:
資材コスト
並び替え:今日の人気順
写真 1〜14 枚目(全 14 枚)
1/4
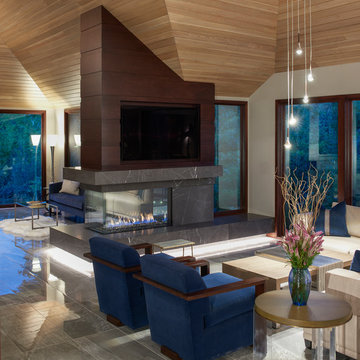
The Renovation of this home held a host of issues to resolve. The original fireplace was awkward and the ceiling was very complex. The original fireplace concept was designed to use a 3-sided fireplace to divide two rooms which became the focal point of the Great Room.
For this particular floor plan since the Great Room was open to the rest of the main floor a sectional was the perfect choice to ground the space. It did just that! Although it is an open concept the floor plan creates a comfortable cozy space.
Photography by Carlson Productions, LLC
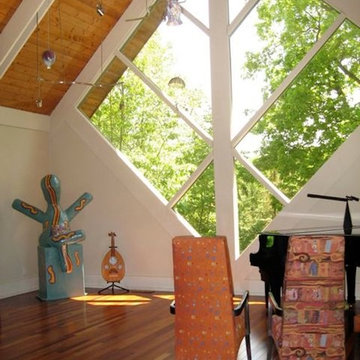
ミルウォーキーにある高級な広いコンテンポラリースタイルのおしゃれなオープンリビング (ミュージックルーム、テレビなし、ベージュの壁、無垢フローリング、両方向型暖炉、石材の暖炉まわり) の写真
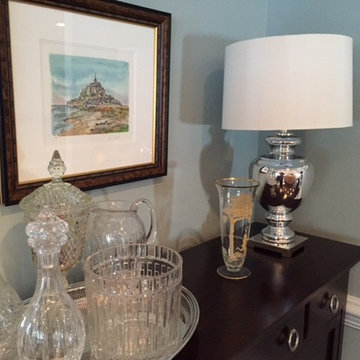
ニューヨークにあるお手頃価格の広いトロピカルスタイルのおしゃれなオープンリビング (ミュージックルーム、青い壁、濃色無垢フローリング、両方向型暖炉、石材の暖炉まわり) の写真
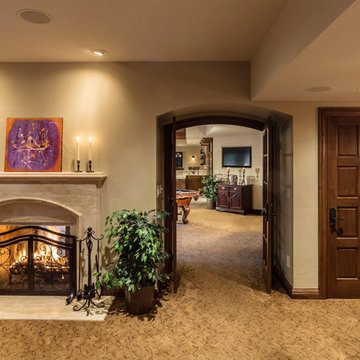
Edmunds Studio Photography
ミルウォーキーにある広いトラディショナルスタイルのおしゃれな独立型ファミリールーム (ミュージックルーム、ベージュの壁、カーペット敷き、両方向型暖炉、石材の暖炉まわり、埋込式メディアウォール) の写真
ミルウォーキーにある広いトラディショナルスタイルのおしゃれな独立型ファミリールーム (ミュージックルーム、ベージュの壁、カーペット敷き、両方向型暖炉、石材の暖炉まわり、埋込式メディアウォール) の写真
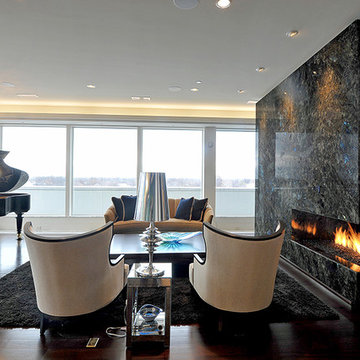
セントルイスにある広いトランジショナルスタイルのおしゃれなオープンリビング (ミュージックルーム、白い壁、濃色無垢フローリング、両方向型暖炉、石材の暖炉まわり、テレビなし) の写真
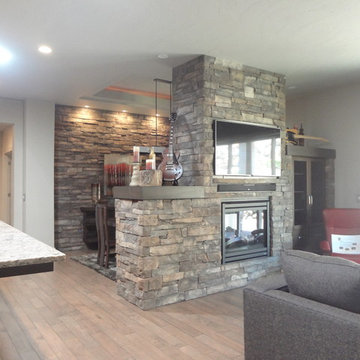
Builder/Remodeler: Sunco Homes & Remodeling- Dan Dorn....Materials provided by: Cherry City Interiors & Design....Photographs by: Shelli Dierck
ポートランドにある高級な中くらいなトランジショナルスタイルのおしゃれなオープンリビング (ミュージックルーム、グレーの壁、無垢フローリング、両方向型暖炉、石材の暖炉まわり、壁掛け型テレビ) の写真
ポートランドにある高級な中くらいなトランジショナルスタイルのおしゃれなオープンリビング (ミュージックルーム、グレーの壁、無垢フローリング、両方向型暖炉、石材の暖炉まわり、壁掛け型テレビ) の写真
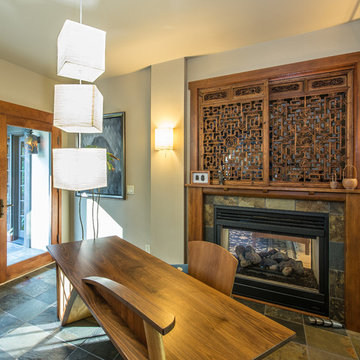
Tom Brown
シアトルにある高級な中くらいなトラディショナルスタイルのおしゃれなオープンリビング (ミュージックルーム、ベージュの壁、淡色無垢フローリング、両方向型暖炉、石材の暖炉まわり、内蔵型テレビ) の写真
シアトルにある高級な中くらいなトラディショナルスタイルのおしゃれなオープンリビング (ミュージックルーム、ベージュの壁、淡色無垢フローリング、両方向型暖炉、石材の暖炉まわり、内蔵型テレビ) の写真
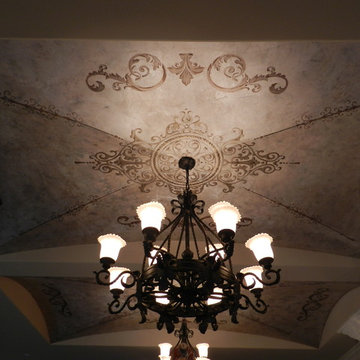
Two groin ceilings with Stenciled motif in each. Background is a metallic Venetian Plaster
シャーロットにある高級な中くらいなトラディショナルスタイルのおしゃれなオープンリビング (ミュージックルーム、ベージュの壁、濃色無垢フローリング、両方向型暖炉、石材の暖炉まわり、壁掛け型テレビ) の写真
シャーロットにある高級な中くらいなトラディショナルスタイルのおしゃれなオープンリビング (ミュージックルーム、ベージュの壁、濃色無垢フローリング、両方向型暖炉、石材の暖炉まわり、壁掛け型テレビ) の写真
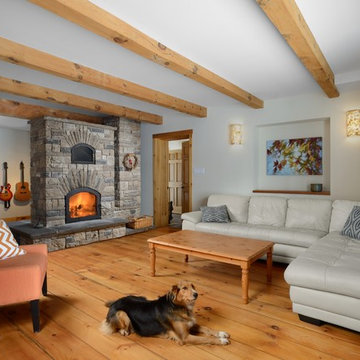
Trevor Weeks, Photowalla
トロントにあるラスティックスタイルのおしゃれなオープンリビング (ミュージックルーム、白い壁、淡色無垢フローリング、両方向型暖炉、石材の暖炉まわり) の写真
トロントにあるラスティックスタイルのおしゃれなオープンリビング (ミュージックルーム、白い壁、淡色無垢フローリング、両方向型暖炉、石材の暖炉まわり) の写真
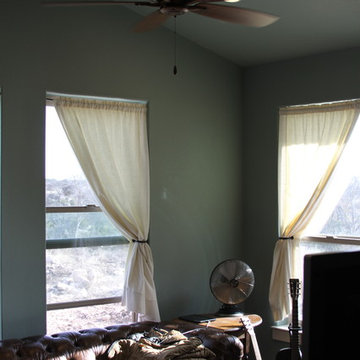
This room is a small getaway off of the Master Suite. It offers a great place for the owners to "escape", without leaving.
オースティンにある中くらいなラスティックスタイルのおしゃれな独立型ファミリールーム (ミュージックルーム、コンクリートの床、両方向型暖炉、石材の暖炉まわり) の写真
オースティンにある中くらいなラスティックスタイルのおしゃれな独立型ファミリールーム (ミュージックルーム、コンクリートの床、両方向型暖炉、石材の暖炉まわり) の写真

The Renovation of this home held a host of issues to resolve. The original fireplace was awkward and the ceiling was very complex. The original fireplace concept was designed to use a 3-sided fireplace to divide two rooms which became the focal point of the Great Room. For this particular floor plan since the Great Room was open to the rest of the main floor a sectional was the perfect choice to ground the space. It did just that! Although it is an open concept the floor plan creates a comfortable cozy space.
Photography by Carlson Productions, LLC
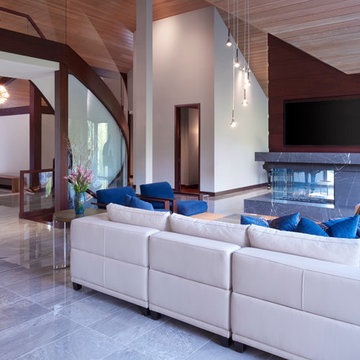
The Renovation of this home held a host of issues to resolve. The original fireplace was awkward and the ceiling was very complex. The original fireplace concept was designed to use a 3-sided fireplace to divide two rooms which became the focal point of the Great Room. For this particular floor plan since the Great Room was open to the rest of the main floor a sectional was the perfect choice to ground the space. It did just that! Although it is an open concept the floor plan creates a comfortable cozy space.
Photography by Carlson Productions, LLC
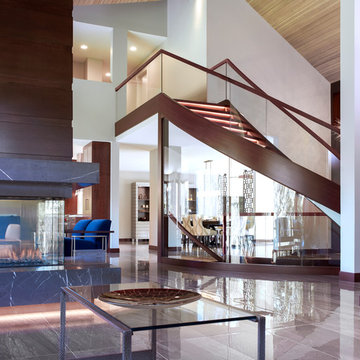
The Renovation of this home held a host of issues to resolve. The original fireplace was awkward and the ceiling was very complex. The original fireplace concept was designed to use a 3-sided fireplace to divide two rooms which became the focal point of the Great Room. For this particular floor plan since the Great Room was open to the rest of the main floor a sectional was the perfect choice to ground the space. It did just that! Although it is an open concept the floor plan creates a comfortable cozy space.
Photography by Carlson Productions, LLC
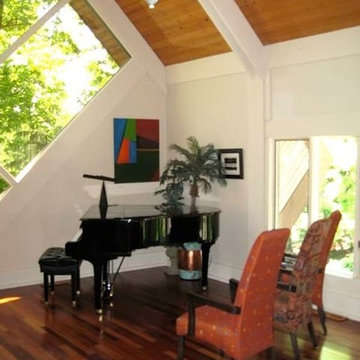
ミルウォーキーにある高級な広いコンテンポラリースタイルのおしゃれなオープンリビング (ミュージックルーム、テレビなし、ベージュの壁、無垢フローリング、両方向型暖炉、石材の暖炉まわり、茶色い床) の写真
ファミリールーム (両方向型暖炉、石材の暖炉まわり、ミュージックルーム) の写真
1