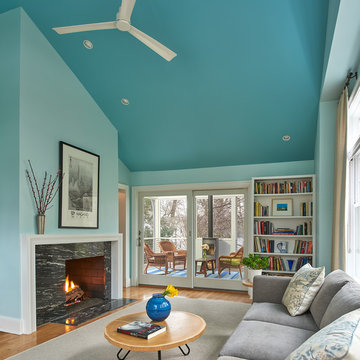ファミリールーム (両方向型暖炉、石材の暖炉まわり) の写真
絞り込み:
資材コスト
並び替え:今日の人気順
写真 1〜20 枚目(全 1,660 枚)
1/3

This project incorporated the main floor of the home. The existing kitchen was narrow and dated, and closed off from the rest of the common spaces. The client’s wish list included opening up the space to combine the dining room and kitchen, create a more functional entry foyer, and update the dark sunporch to be more inviting.
The concept resulted in swapping the kitchen and dining area, creating a perfect flow from the entry through to the sunporch.
A double-sided stone-clad fireplace divides the great room and sunporch, highlighting the new vaulted ceiling. The old wood paneling on the walls was removed and reclaimed wood beams were added to the ceiling. The single door to the patio was replaced with a double door. New furniture and accessories in shades of blue and gray is at home in this bright and airy family room.
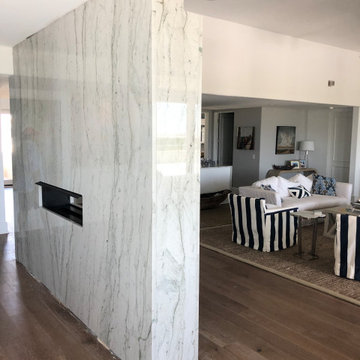
Opus White Quartzite, 2-sided fireplace, ceiling height
他の地域にあるモダンスタイルのおしゃれなファミリールーム (両方向型暖炉、石材の暖炉まわり) の写真
他の地域にあるモダンスタイルのおしゃれなファミリールーム (両方向型暖炉、石材の暖炉まわり) の写真

ソルトレイクシティにある広いトランジショナルスタイルのおしゃれなオープンリビング (白い壁、無垢フローリング、両方向型暖炉、石材の暖炉まわり、壁掛け型テレビ、茶色い床) の写真

Modern Farmhouse designed for entertainment and gatherings. French doors leading into the main part of the home and trim details everywhere. Shiplap, board and batten, tray ceiling details, custom barrel tables are all part of this modern farmhouse design.
Half bath with a custom vanity. Clean modern windows. Living room has a fireplace with custom cabinets and custom barn beam mantel with ship lap above. The Master Bath has a beautiful tub for soaking and a spacious walk in shower. Front entry has a beautiful custom ceiling treatment.

This 2-story Arts & Crafts style home first-floor owner’s suite includes a welcoming front porch and a 2-car rear entry garage. Lofty 10’ ceilings grace the first floor where hardwood flooring flows from the foyer to the great room, hearth room, and kitchen. The great room and hearth room share a see-through gas fireplace with floor-to-ceiling stone surround and built-in bookshelf in the hearth room and in the great room, stone surround to the mantel with stylish shiplap above. The open kitchen features attractive cabinetry with crown molding, Hanstone countertops with tile backsplash, and stainless steel appliances. An elegant tray ceiling adorns the spacious owner’s bedroom. The owner’s bathroom features a tray ceiling, double bowl vanity, tile shower, an expansive closet, and two linen closets. The 2nd floor boasts 2 additional bedrooms, a full bathroom, and a loft.

The lighting design in this rustic barn with a modern design was the designed and built by lighting designer Mike Moss. This was not only a dream to shoot because of my love for rustic architecture but also because the lighting design was so well done it was a ease to capture. Photography by Vernon Wentz of Ad Imagery

Brad Montgomery, tym.
ソルトレイクシティにある高級な広い地中海スタイルのおしゃれなオープンリビング (ベージュの壁、セラミックタイルの床、両方向型暖炉、石材の暖炉まわり、壁掛け型テレビ、茶色い床) の写真
ソルトレイクシティにある高級な広い地中海スタイルのおしゃれなオープンリビング (ベージュの壁、セラミックタイルの床、両方向型暖炉、石材の暖炉まわり、壁掛け型テレビ、茶色い床) の写真

This is a perfect setting for entertaining in a mountain retreat. Shoot pool, watch the game on tv and relax by the fire. Photo by Stacie Baragiola
ロサンゼルスにある中くらいなラスティックスタイルのおしゃれなオープンリビング (ゲームルーム、ベージュの壁、無垢フローリング、両方向型暖炉、石材の暖炉まわり、壁掛け型テレビ) の写真
ロサンゼルスにある中くらいなラスティックスタイルのおしゃれなオープンリビング (ゲームルーム、ベージュの壁、無垢フローリング、両方向型暖炉、石材の暖炉まわり、壁掛け型テレビ) の写真

The new open floor plan provides a clear line of site from the kitchen to the living room, past the double-sided gas fireplace that helps define the rooms.
Patrick Barta Photography

This built-in entertainment center is a perfect focal point for any family room. With bookshelves, storage and a perfect fit for your TV, there is nothing else you need besides some family photos to complete the look.
Blackstock Photography

Photography - LongViews Studios
他の地域にあるラグジュアリーな巨大なラスティックスタイルのおしゃれなオープンリビング (茶色い壁、無垢フローリング、両方向型暖炉、石材の暖炉まわり、壁掛け型テレビ、茶色い床) の写真
他の地域にあるラグジュアリーな巨大なラスティックスタイルのおしゃれなオープンリビング (茶色い壁、無垢フローリング、両方向型暖炉、石材の暖炉まわり、壁掛け型テレビ、茶色い床) の写真

シカゴにある中くらいなトランジショナルスタイルのおしゃれな独立型ファミリールーム (カーペット敷き、石材の暖炉まわり、グレーの床、ベージュの壁、両方向型暖炉、テレビなし) の写真
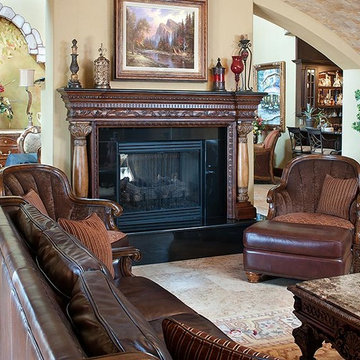
オースティンにある高級な広い地中海スタイルのおしゃれなオープンリビング (ベージュの壁、トラバーチンの床、両方向型暖炉、石材の暖炉まわり、テレビなし、ベージュの床) の写真
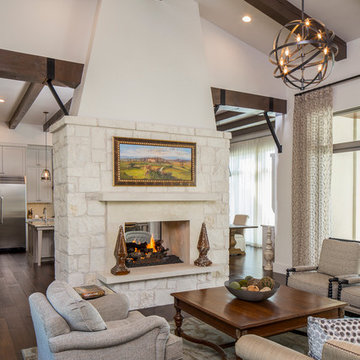
Fine Focus Photography
オースティンにあるラグジュアリーな広いカントリー風のおしゃれなオープンリビング (白い壁、濃色無垢フローリング、両方向型暖炉、石材の暖炉まわり、テレビなし) の写真
オースティンにあるラグジュアリーな広いカントリー風のおしゃれなオープンリビング (白い壁、濃色無垢フローリング、両方向型暖炉、石材の暖炉まわり、テレビなし) の写真

This Family room is well connected to both the Kitchen and Dining spaces, with the double-sided fireplace between.
Builder: Calais Custom Homes
Photography: Ashley Randall

An open house lot is like a blank canvas. When Mathew first visited the wooded lot where this home would ultimately be built, the landscape spoke to him clearly. Standing with the homeowner, it took Mathew only twenty minutes to produce an initial color sketch that captured his vision - a long, circular driveway and a home with many gables set at a picturesque angle that complemented the contours of the lot perfectly.
The interior was designed using a modern mix of architectural styles – a dash of craftsman combined with some colonial elements – to create a sophisticated yet truly comfortable home that would never look or feel ostentatious.
Features include a bright, open study off the entry. This office space is flanked on two sides by walls of expansive windows and provides a view out to the driveway and the woods beyond. There is also a contemporary, two-story great room with a see-through fireplace. This space is the heart of the home and provides a gracious transition, through two sets of double French doors, to a four-season porch located in the landscape of the rear yard.
This home offers the best in modern amenities and design sensibilities while still maintaining an approachable sense of warmth and ease.
Photo by Eric Roth
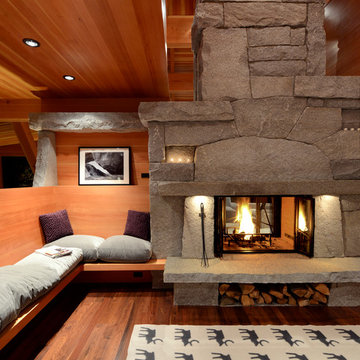
バーリントンにあるラスティックスタイルのおしゃれなファミリールーム (茶色い壁、濃色無垢フローリング、両方向型暖炉、石材の暖炉まわり、茶色い床) の写真
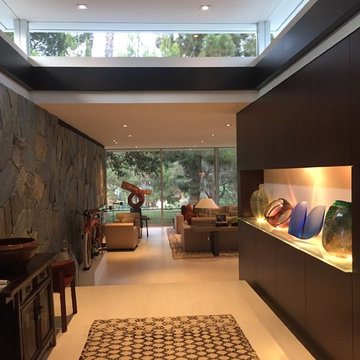
ロサンゼルスにあるお手頃価格の中くらいなミッドセンチュリースタイルのおしゃれなオープンリビング (ベージュの壁、磁器タイルの床、両方向型暖炉、石材の暖炉まわり、ベージュの床) の写真
ファミリールーム (両方向型暖炉、石材の暖炉まわり) の写真
1

