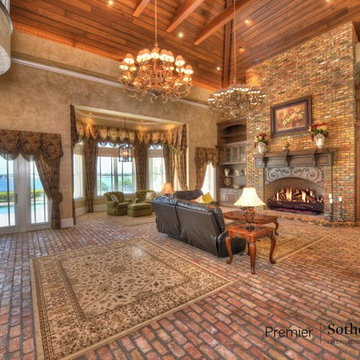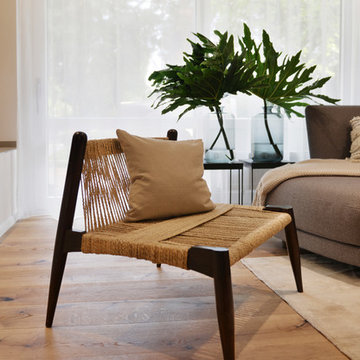ファミリールーム (両方向型暖炉、薪ストーブ、レンガの暖炉まわり、埋込式メディアウォール) の写真
絞り込み:
資材コスト
並び替え:今日の人気順
写真 1〜20 枚目(全 40 枚)
1/5
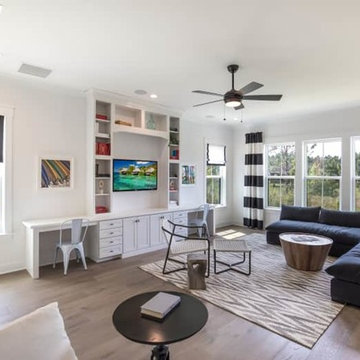
Multi-Purpose Family Room with Space for Homework, TV Watching, and Lounging. Built-In for Homework and Media Use. Large Grey Velvet Sectional for Lounging and Black and White Striped Drapery.
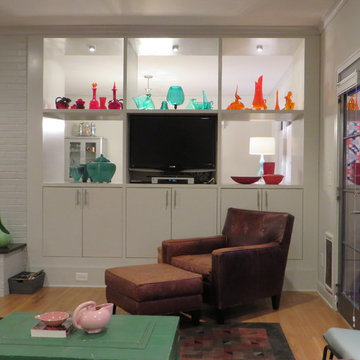
-Created open plan
-Removed wall separating Kitchen and Breakfast area from Living Areas
-Combined former Laundry room and Den into new Great Room and Office
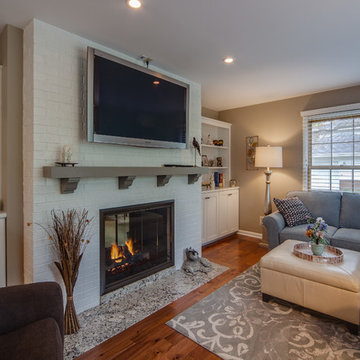
Matching Waypoint cabinets provide storage and display built in left and right of the fireplace.
The raised hearth was removed at the fireplace and replaced with Zodiaq quartz to match the kitchen perimeter tops and be flush with the wood floors.
The existing red-brown brick were painted and a new wood mantle installed.
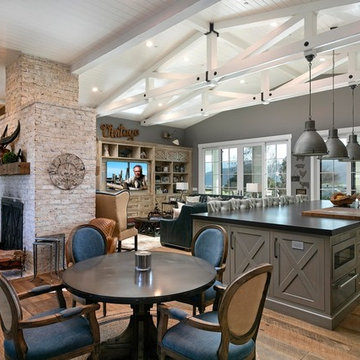
オレンジカウンティにある高級な広いカントリー風のおしゃれなオープンリビング (グレーの壁、淡色無垢フローリング、両方向型暖炉、レンガの暖炉まわり、埋込式メディアウォール、ベージュの床) の写真
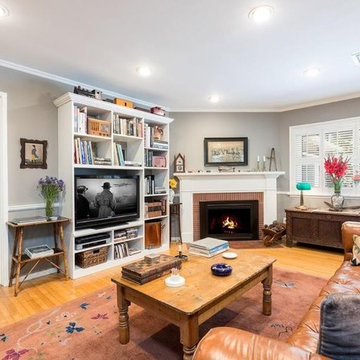
Candy
ロサンゼルスにあるお手頃価格の広いカントリー風のおしゃれなオープンリビング (ライブラリー、グレーの壁、無垢フローリング、薪ストーブ、レンガの暖炉まわり、埋込式メディアウォール、茶色い床) の写真
ロサンゼルスにあるお手頃価格の広いカントリー風のおしゃれなオープンリビング (ライブラリー、グレーの壁、無垢フローリング、薪ストーブ、レンガの暖炉まわり、埋込式メディアウォール、茶色い床) の写真
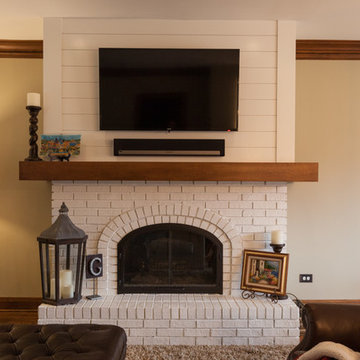
Most traditional older homes are set up with a dark, closed off kitchen, which is what this kitchen used to be. It had potential and we came in to open its doors to the family room to allow for seating, reconfigured the kitchen cabinetry, and also refinished and refaced the cabinetry. Some of the finishes include Taj Mahal Quartzite, White Dove finish on cabinetry, shaker style doors and doors with a bead, subway backsplash, and shiplap fireplace.
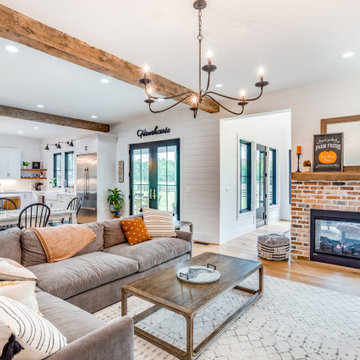
ワシントンD.C.にある中くらいなカントリー風のおしゃれなオープンリビング (白い壁、淡色無垢フローリング、両方向型暖炉、レンガの暖炉まわり、埋込式メディアウォール、茶色い床) の写真
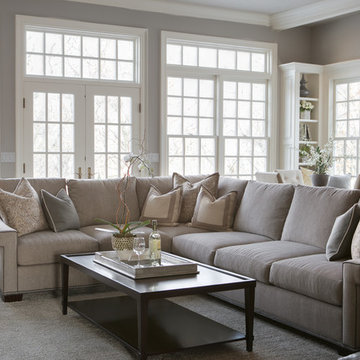
Just one of many sitting areas in this home, this family room's custom furnishings and accessories provides a formal look with a casual feel.
Design Connection, Inc. provided; Space plans, custom cabinet designs, furniture, wall art, lamps, and project management to ensure all aspects of this space met the firm’s high criteria.
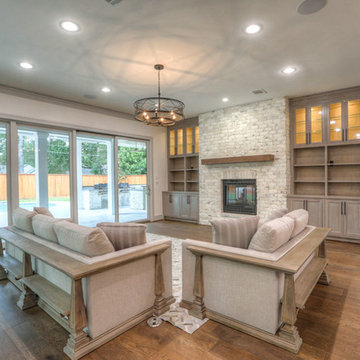
the great room with sliding glass doors, wrap-around porch, and breakfast booth. two-sided fireplace into media room. view into media room at right.
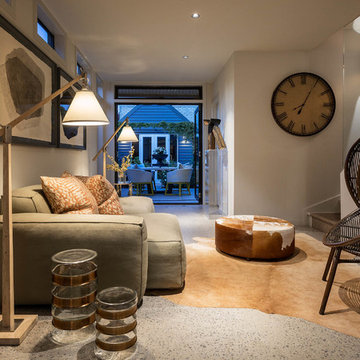
Photography by Matthew Moore
メルボルンにある高級な中くらいなコンテンポラリースタイルのおしゃれなオープンリビング (白い壁、コンクリートの床、埋込式メディアウォール、両方向型暖炉、レンガの暖炉まわり、グレーの床) の写真
メルボルンにある高級な中くらいなコンテンポラリースタイルのおしゃれなオープンリビング (白い壁、コンクリートの床、埋込式メディアウォール、両方向型暖炉、レンガの暖炉まわり、グレーの床) の写真
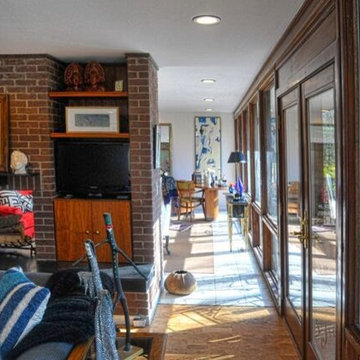
Family room accent colors and owner's art collection.
Photo by David Stewart, Ad Cat Media
ルイビルにあるラグジュアリーな広いミッドセンチュリースタイルのおしゃれなオープンリビング (グレーの壁、コルクフローリング、両方向型暖炉、レンガの暖炉まわり、埋込式メディアウォール) の写真
ルイビルにあるラグジュアリーな広いミッドセンチュリースタイルのおしゃれなオープンリビング (グレーの壁、コルクフローリング、両方向型暖炉、レンガの暖炉まわり、埋込式メディアウォール) の写真
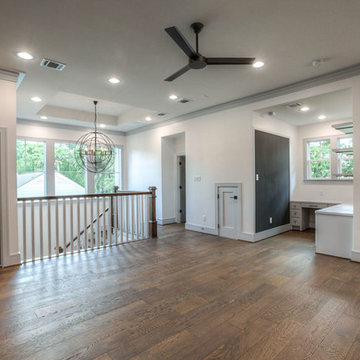
game room
ヒューストンにある高級な広いトラディショナルスタイルのおしゃれなオープンリビング (白い壁、無垢フローリング、埋込式メディアウォール、茶色い床、両方向型暖炉、レンガの暖炉まわり) の写真
ヒューストンにある高級な広いトラディショナルスタイルのおしゃれなオープンリビング (白い壁、無垢フローリング、埋込式メディアウォール、茶色い床、両方向型暖炉、レンガの暖炉まわり) の写真
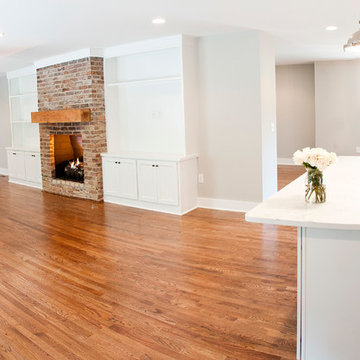
Dennis McDaniel Photography
アトランタにあるコンテンポラリースタイルのおしゃれなファミリールーム (両方向型暖炉、レンガの暖炉まわり、埋込式メディアウォール) の写真
アトランタにあるコンテンポラリースタイルのおしゃれなファミリールーム (両方向型暖炉、レンガの暖炉まわり、埋込式メディアウォール) の写真
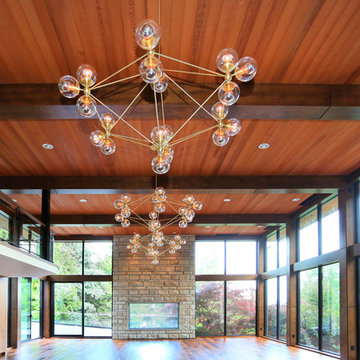
バンクーバーにあるラグジュアリーな巨大なコンテンポラリースタイルのおしゃれなロフトリビング (ゲームルーム、濃色無垢フローリング、両方向型暖炉、レンガの暖炉まわり、埋込式メディアウォール、ベージュの壁) の写真
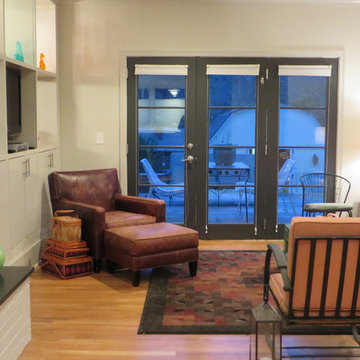
-Created open plan
-Removed wall separating Kitchen and Breakfast area from Living Areas
-Combined former Laundry room and Den into new Great Room and Office
-Incorporated built-in shelving for double sided display at Great Room/Dining for glass collectibles
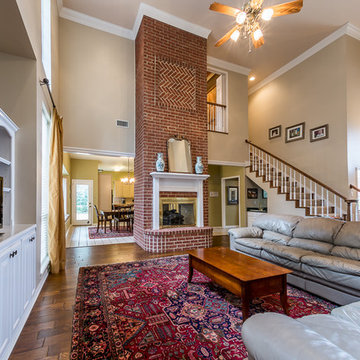
Open concept Family Room with see-thru fireplace
オースティンにあるトラディショナルスタイルのおしゃれなオープンリビング (濃色無垢フローリング、両方向型暖炉、レンガの暖炉まわり、埋込式メディアウォール) の写真
オースティンにあるトラディショナルスタイルのおしゃれなオープンリビング (濃色無垢フローリング、両方向型暖炉、レンガの暖炉まわり、埋込式メディアウォール) の写真
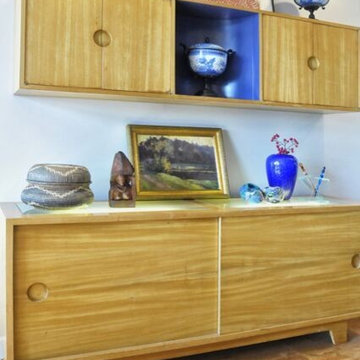
Family room accent colors and owner's art collection.
Photo by David Stewart, Ad Cat Media
ルイビルにあるラグジュアリーな広いミッドセンチュリースタイルのおしゃれなオープンリビング (グレーの壁、コルクフローリング、両方向型暖炉、レンガの暖炉まわり、埋込式メディアウォール) の写真
ルイビルにあるラグジュアリーな広いミッドセンチュリースタイルのおしゃれなオープンリビング (グレーの壁、コルクフローリング、両方向型暖炉、レンガの暖炉まわり、埋込式メディアウォール) の写真
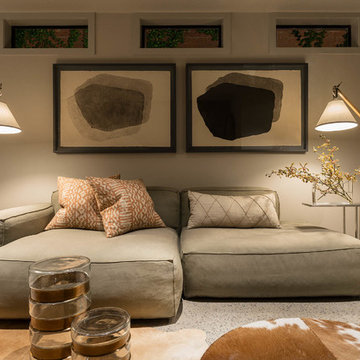
Photography by Matthew Moore
メルボルンにある高級な中くらいなコンテンポラリースタイルのおしゃれなオープンリビング (白い壁、コンクリートの床、両方向型暖炉、レンガの暖炉まわり、埋込式メディアウォール、グレーの床) の写真
メルボルンにある高級な中くらいなコンテンポラリースタイルのおしゃれなオープンリビング (白い壁、コンクリートの床、両方向型暖炉、レンガの暖炉まわり、埋込式メディアウォール、グレーの床) の写真
ファミリールーム (両方向型暖炉、薪ストーブ、レンガの暖炉まわり、埋込式メディアウォール) の写真
1
