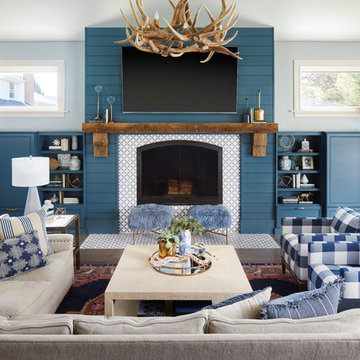ファミリールーム (標準型暖炉、青い壁、赤い壁) の写真
絞り込み:
資材コスト
並び替え:今日の人気順
写真 1〜20 枚目(全 2,347 枚)
1/4

Our goal for this project was to transform this home from family-friendly to an empty nesters sanctuary. We opted for a sophisticated palette throughout the house, featuring blues, greys, taupes, and creams. The punches of colour and classic patterns created a warm environment without sacrificing sophistication.
Home located in Thornhill, Vaughan. Designed by Lumar Interiors who also serve Richmond Hill, Aurora, Nobleton, Newmarket, King City, Markham, Thornhill, York Region, and the Greater Toronto Area.
For more about Lumar Interiors, click here: https://www.lumarinteriors.com/

Designers: Kim Collins & Alina Dolan
Photographer: Lori Hamilton
マイアミにあるトランジショナルスタイルのおしゃれなファミリールーム (ゲームルーム、青い壁、無垢フローリング、標準型暖炉、石材の暖炉まわり、茶色い床) の写真
マイアミにあるトランジショナルスタイルのおしゃれなファミリールーム (ゲームルーム、青い壁、無垢フローリング、標準型暖炉、石材の暖炉まわり、茶色い床) の写真

We are absolutely thrilled to share the finished photos of this year's Homearama we were lucky to be apart of thanks to G.A. White Homes. This week we will be sharing the kitchen, pantry, and living area. All of these spaces use Marsh Furniture's Apex door style to create a uniquely clean and modern living space. The Apex door style is very minimal making it the perfect cabinet to showcase statement pieces like a stunning counter top or floating shelves. The muted color palette of whites and grays help the home look even more open and airy.
Designer: Aaron Mauk
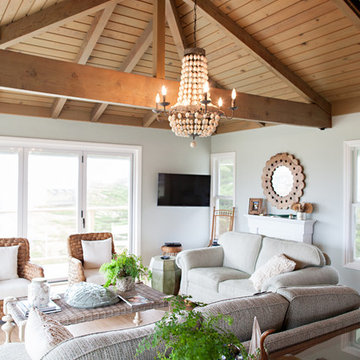
By What Shanni Saw
サンフランシスコにある高級な中くらいなビーチスタイルのおしゃれなオープンリビング (ゲームルーム、青い壁、濃色無垢フローリング、壁掛け型テレビ、標準型暖炉、木材の暖炉まわり) の写真
サンフランシスコにある高級な中くらいなビーチスタイルのおしゃれなオープンリビング (ゲームルーム、青い壁、濃色無垢フローリング、壁掛け型テレビ、標準型暖炉、木材の暖炉まわり) の写真
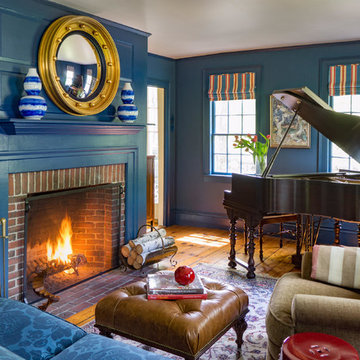
Photography by Eric Roth. In collaboration with Home Glow Design.
ボストンにあるトラディショナルスタイルのおしゃれなファミリールーム (ミュージックルーム、青い壁、無垢フローリング、標準型暖炉、レンガの暖炉まわり) の写真
ボストンにあるトラディショナルスタイルのおしゃれなファミリールーム (ミュージックルーム、青い壁、無垢フローリング、標準型暖炉、レンガの暖炉まわり) の写真

Maryland Photography, Inc.
ワシントンD.C.にあるラグジュアリーな巨大なカントリー風のおしゃれなオープンリビング (青い壁、スレートの床、標準型暖炉、石材の暖炉まわり、壁掛け型テレビ) の写真
ワシントンD.C.にあるラグジュアリーな巨大なカントリー風のおしゃれなオープンリビング (青い壁、スレートの床、標準型暖炉、石材の暖炉まわり、壁掛け型テレビ) の写真

Interior Design, Interior Architecture, Custom Millwork Design, Furniture Design, Art Curation, & Landscape Architecture by Chango & Co.
Photography by Ball & Albanese
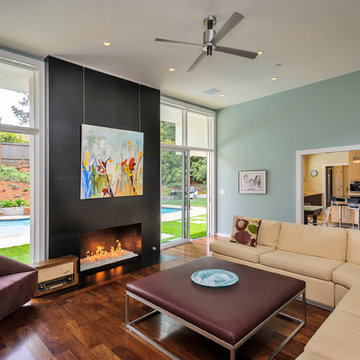
Dennis Mayer, Photographer
サンフランシスコにあるコンテンポラリースタイルのおしゃれなファミリールーム (青い壁、濃色無垢フローリング、標準型暖炉) の写真
サンフランシスコにあるコンテンポラリースタイルのおしゃれなファミリールーム (青い壁、濃色無垢フローリング、標準型暖炉) の写真

ミネアポリスにあるビーチスタイルのおしゃれな独立型ファミリールーム (ライブラリー、青い壁、濃色無垢フローリング、標準型暖炉、タイルの暖炉まわり、表し梁、塗装板張りの天井) の写真

ワシントンD.C.にあるエクレクティックスタイルのおしゃれなオープンリビング (青い壁、無垢フローリング、標準型暖炉、壁掛け型テレビ、茶色い床) の写真

ニューヨークにあるトランジショナルスタイルのおしゃれな独立型ファミリールーム (ライブラリー、青い壁、無垢フローリング、標準型暖炉、テレビなし、茶色い床、パネル壁) の写真

The Living Room in Camlin Custom Homes Courageous Model Home at Redfish Cove is grand. Expansive vaulted ceilings, large windows for lots of natural light. Large gas fireplace with natural stone surround. Beautiful natural wood light colored hardwood floors give this room the coastal feel to match the water views. Extra high windows on both sides of the fireplace allow lots of natural light to flow in to the living room. The entrance brings you through a large wrap around front porch to take advantage of its Riverfont location.
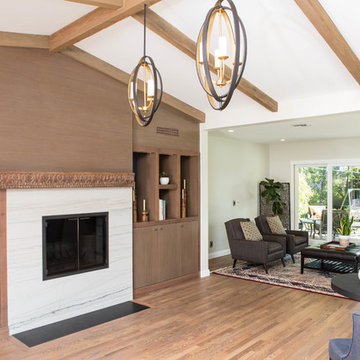
Wendy Wilson & Associates transformed this traditional Altadena home into a contemporary jewel for its new owners. The family room was completely renovated with many custom details including incorporating an antique carved wood mantel as a character piece for the new quartzite fireplace surround and beautiful walnut display cabinetry.
Erika Bierman Photography

ラスベガスにあるコンテンポラリースタイルのおしゃれなオープンリビング (ミュージックルーム、青い壁、無垢フローリング、石材の暖炉まわり、標準型暖炉、テレビなし) の写真

サンフランシスコにある高級な広いコンテンポラリースタイルのおしゃれな独立型ファミリールーム (赤い壁、大理石の床、標準型暖炉、石材の暖炉まわり、テレビなし) の写真

ニューヨークにある高級な中くらいなトラディショナルスタイルのおしゃれな独立型ファミリールーム (標準型暖炉、石材の暖炉まわり、ミュージックルーム、赤い壁、淡色無垢フローリング) の写真

This open floor plan features a fireplace , dining area and slipcovered sectional for watching TV. The kitchen is open to this room. The white wood blinds and pale walls make for a very cailm space.
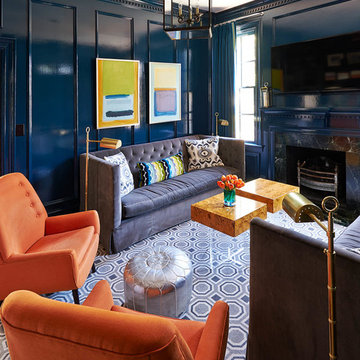
シャーロットにある高級な中くらいなトラディショナルスタイルのおしゃれなファミリールーム (青い壁、標準型暖炉、石材の暖炉まわり) の写真
ファミリールーム (標準型暖炉、青い壁、赤い壁) の写真
1

