ファミリールーム (標準型暖炉、マルチカラーの床) の写真
絞り込み:
資材コスト
並び替え:今日の人気順
写真 1〜20 枚目(全 433 枚)
1/5

We took advantage of the double volume ceiling height in the living room and added millwork to the stone fireplace, a reclaimed wood beam and a gorgeous, chandelier. The sliding doors lead out to the sundeck and the lake beyond. TV's mounted above fireplaces tend to be a little high for comfortable viewing from the sofa, so this tv is mounted on a pull down bracket for use when the fireplace is not turned on. Floating white oak shelves replaced upper cabinets above the bar area.

ナッシュビルにある高級な中くらいなカントリー風のおしゃれなオープンリビング (白い壁、淡色無垢フローリング、標準型暖炉、レンガの暖炉まわり、壁掛け型テレビ、マルチカラーの床) の写真
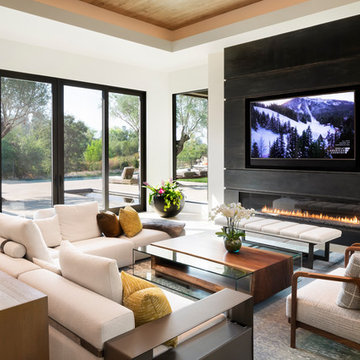
Photographer: Chip Allen
サクラメントにあるラグジュアリーな広いコンテンポラリースタイルのおしゃれなオープンリビング (白い壁、ライムストーンの床、標準型暖炉、金属の暖炉まわり、埋込式メディアウォール、マルチカラーの床) の写真
サクラメントにあるラグジュアリーな広いコンテンポラリースタイルのおしゃれなオープンリビング (白い壁、ライムストーンの床、標準型暖炉、金属の暖炉まわり、埋込式メディアウォール、マルチカラーの床) の写真
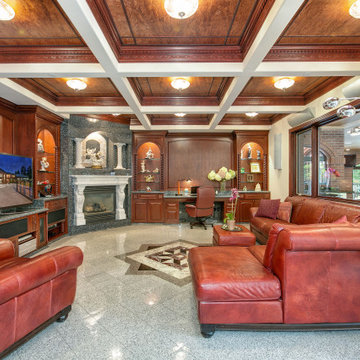
シアトルにあるラグジュアリーな巨大なシャビーシック調のおしゃれなオープンリビング (ベージュの壁、大理石の床、標準型暖炉、石材の暖炉まわり、埋込式メディアウォール、マルチカラーの床、格子天井、板張り壁) の写真
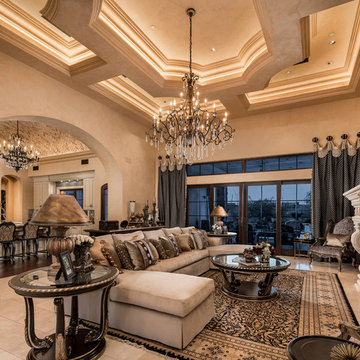
World Renowned Luxury Home Builder Fratantoni Luxury Estates built these beautiful Ceilings! They build homes for families all over the country in any size and style. They also have in-house Architecture Firm Fratantoni Design and world-class interior designer Firm Fratantoni Interior Designers! Hire one or all three companies to design, build and or remodel your home!
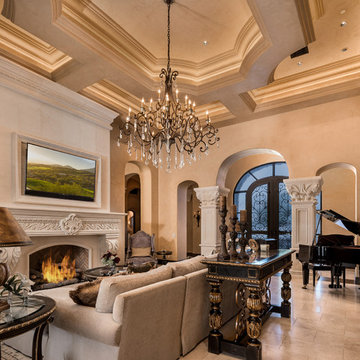
World Renowned Architecture Firm Fratantoni Design created this beautiful home! They design home plans for families all over the world in any size and style. They also have in-house Interior Designer Firm Fratantoni Interior Designers and world class Luxury Home Building Firm Fratantoni Luxury Estates! Hire one or all three companies to design and build and or remodel your home!
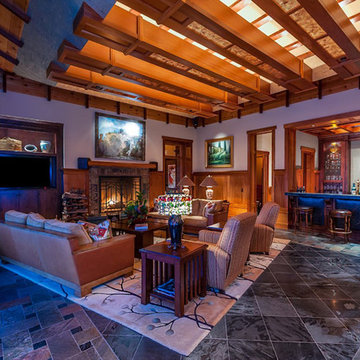
Gorgeous mixed tile flooring, Craftsman style wooden ceiling details, cozy furniture, a home bar, and a game table complete this family room.
サンディエゴにある高級な広いトラディショナルスタイルのおしゃれなオープンリビング (ホームバー、ベージュの壁、大理石の床、標準型暖炉、タイルの暖炉まわり、埋込式メディアウォール、マルチカラーの床) の写真
サンディエゴにある高級な広いトラディショナルスタイルのおしゃれなオープンリビング (ホームバー、ベージュの壁、大理石の床、標準型暖炉、タイルの暖炉まわり、埋込式メディアウォール、マルチカラーの床) の写真
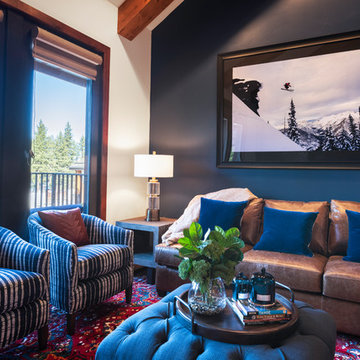
Open great room with navy blue and merlot color palette.
Photography by Brad Scott Visuals.
他の地域にある高級な中くらいなラスティックスタイルのおしゃれなオープンリビング (青い壁、カーペット敷き、標準型暖炉、石材の暖炉まわり、壁掛け型テレビ、マルチカラーの床) の写真
他の地域にある高級な中くらいなラスティックスタイルのおしゃれなオープンリビング (青い壁、カーペット敷き、標準型暖炉、石材の暖炉まわり、壁掛け型テレビ、マルチカラーの床) の写真
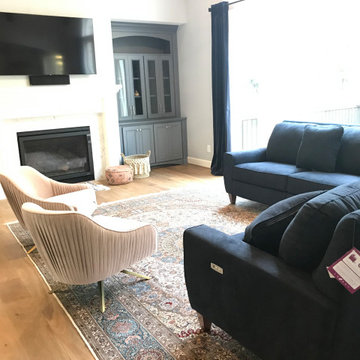
Sandal Oak Hardwood – The Ventura Hardwood Flooring Collection is contemporary and designed to look gently aged and weathered, while still being durable and stain resistant. Hallmark’s 2mm slice-cut style, combined with a wire brushed texture applied by hand, offers a truly natural look for contemporary living.

Photo by Everett Fenton Gidley
ロサンゼルスにあるお手頃価格の中くらいなエクレクティックスタイルのおしゃれな独立型ファミリールーム (ミュージックルーム、黄色い壁、カーペット敷き、標準型暖炉、石材の暖炉まわり、マルチカラーの床) の写真
ロサンゼルスにあるお手頃価格の中くらいなエクレクティックスタイルのおしゃれな独立型ファミリールーム (ミュージックルーム、黄色い壁、カーペット敷き、標準型暖炉、石材の暖炉まわり、マルチカラーの床) の写真

Heat & Glow Escape-I35 Gas Fireplace Insert with Electric Ember Bed
ミルウォーキーにある高級な広いトランジショナルスタイルのおしゃれなオープンリビング (ゲームルーム、茶色い壁、カーペット敷き、標準型暖炉、石材の暖炉まわり、テレビなし、マルチカラーの床) の写真
ミルウォーキーにある高級な広いトランジショナルスタイルのおしゃれなオープンリビング (ゲームルーム、茶色い壁、カーペット敷き、標準型暖炉、石材の暖炉まわり、テレビなし、マルチカラーの床) の写真

a small family room provides an area for television at the open kitchen and living space
オレンジカウンティにある高級な小さなモダンスタイルのおしゃれなオープンリビング (白い壁、淡色無垢フローリング、標準型暖炉、石材の暖炉まわり、壁掛け型テレビ、マルチカラーの床、板張り壁) の写真
オレンジカウンティにある高級な小さなモダンスタイルのおしゃれなオープンリビング (白い壁、淡色無垢フローリング、標準型暖炉、石材の暖炉まわり、壁掛け型テレビ、マルチカラーの床、板張り壁) の写真

These clients retained MMI to assist with a full renovation of the 1st floor following the Harvey Flood. With 4 feet of water in their home, we worked tirelessly to put the home back in working order. While Harvey served our city lemons, we took the opportunity to make lemonade. The kitchen was expanded to accommodate seating at the island and a butler's pantry. A lovely free-standing tub replaced the former Jacuzzi drop-in and the shower was enlarged to take advantage of the expansive master bathroom. Finally, the fireplace was extended to the two-story ceiling to accommodate the TV over the mantel. While we were able to salvage much of the existing slate flooring, the overall color scheme was updated to reflect current trends and a desire for a fresh look and feel. As with our other Harvey projects, our proudest moments were seeing the family move back in to their beautifully renovated home.

Adrian Gregorutti
サンフランシスコにあるラグジュアリーな巨大なカントリー風のおしゃれなオープンリビング (ゲームルーム、白い壁、スレートの床、標準型暖炉、コンクリートの暖炉まわり、内蔵型テレビ、マルチカラーの床) の写真
サンフランシスコにあるラグジュアリーな巨大なカントリー風のおしゃれなオープンリビング (ゲームルーム、白い壁、スレートの床、標準型暖炉、コンクリートの暖炉まわり、内蔵型テレビ、マルチカラーの床) の写真
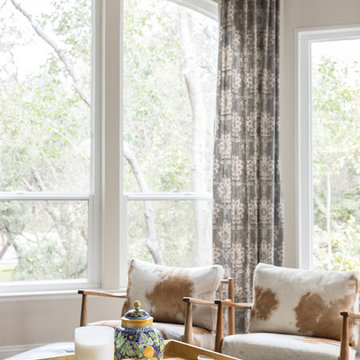
Bright, open feel created with the large windows and minimal window treatments. how hide chairs add a sense of play and personality in the design.
サクラメントにある高級な中くらいなトランジショナルスタイルのおしゃれなオープンリビング (ベージュの壁、磁器タイルの床、標準型暖炉、レンガの暖炉まわり、マルチカラーの床) の写真
サクラメントにある高級な中くらいなトランジショナルスタイルのおしゃれなオープンリビング (ベージュの壁、磁器タイルの床、標準型暖炉、レンガの暖炉まわり、マルチカラーの床) の写真

デンバーにある広いラスティックスタイルのおしゃれなオープンリビング (グレーの壁、カーペット敷き、標準型暖炉、石材の暖炉まわり、テレビなし、マルチカラーの床、ゲームルーム) の写真
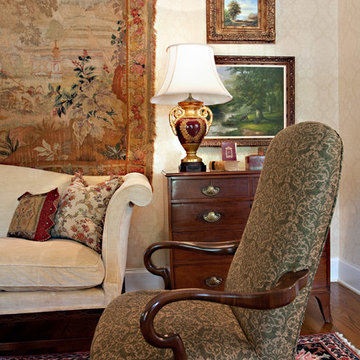
ナッシュビルにある中くらいなヴィクトリアン調のおしゃれな独立型ファミリールーム (白い壁、カーペット敷き、標準型暖炉、タイルの暖炉まわり、テレビなし、マルチカラーの床) の写真
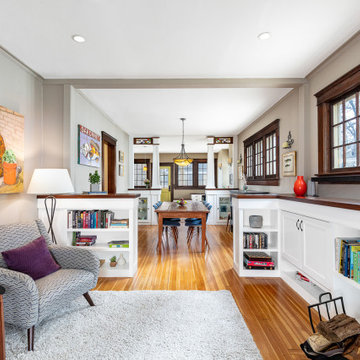
The living area has an open, inviting design with new built-in shelves in the living room, a partial wall with built-in curio cabinets and beautiful glass accents separating the dining room from the study and kitchen. A light-colored hardwood floor flows throughout, uniting the spaces. The wall paint is Benjamin Moore 997 Baja Dunes.

Beautiful custom tile adorns this fireplace surround, reminiscent of the landscape outside this Craftstman style home.
サンディエゴにある高級な広いトラディショナルスタイルのおしゃれなオープンリビング (標準型暖炉、タイルの暖炉まわり、ホームバー、ベージュの壁、大理石の床、埋込式メディアウォール、マルチカラーの床) の写真
サンディエゴにある高級な広いトラディショナルスタイルのおしゃれなオープンリビング (標準型暖炉、タイルの暖炉まわり、ホームバー、ベージュの壁、大理石の床、埋込式メディアウォール、マルチカラーの床) の写真
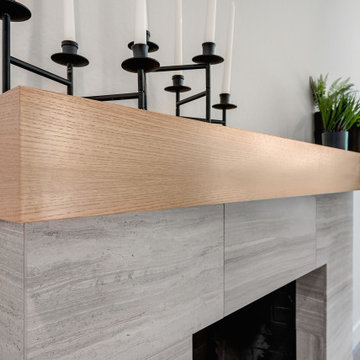
サンフランシスコにある中くらいなモダンスタイルのおしゃれな独立型ファミリールーム (グレーの壁、クッションフロア、標準型暖炉、タイルの暖炉まわり、マルチカラーの床、白い天井) の写真
ファミリールーム (標準型暖炉、マルチカラーの床) の写真
1