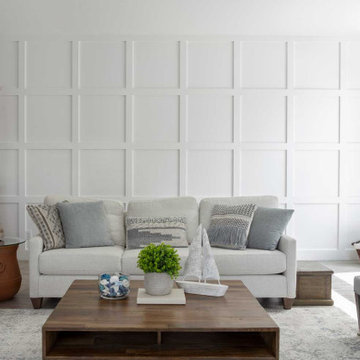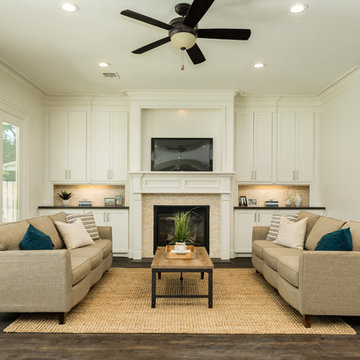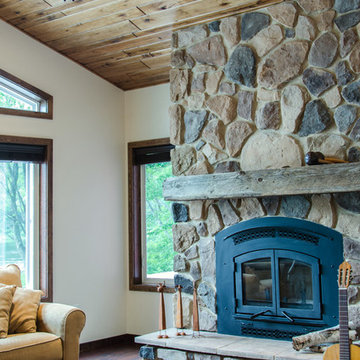ファミリールーム (標準型暖炉、リノリウムの床、クッションフロア、青い壁、白い壁) の写真
絞り込み:
資材コスト
並び替え:今日の人気順
写真 1〜20 枚目(全 169 枚)

Landmark Photography
ミネアポリスにある高級な広いモダンスタイルのおしゃれなオープンリビング (白い壁、クッションフロア、標準型暖炉、壁掛け型テレビ、ベージュの床) の写真
ミネアポリスにある高級な広いモダンスタイルのおしゃれなオープンリビング (白い壁、クッションフロア、標準型暖炉、壁掛け型テレビ、ベージュの床) の写真
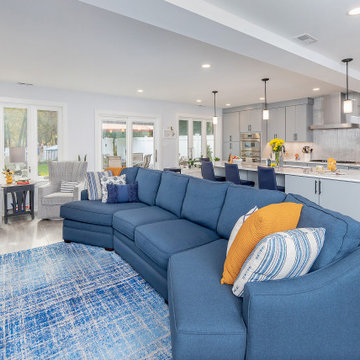
Great Room - New addition & kitchen remodel
フィラデルフィアにあるトランジショナルスタイルのおしゃれなオープンリビング (青い壁、クッションフロア、標準型暖炉、積石の暖炉まわり、壁掛け型テレビ、グレーの床) の写真
フィラデルフィアにあるトランジショナルスタイルのおしゃれなオープンリビング (青い壁、クッションフロア、標準型暖炉、積石の暖炉まわり、壁掛け型テレビ、グレーの床) の写真
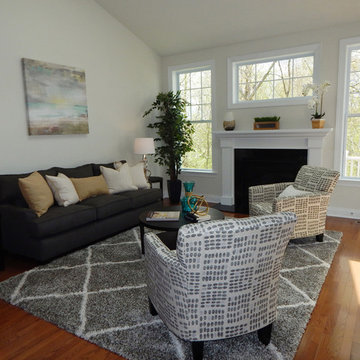
Dark greys and creams paired with pops of turquoise and silver and gold accents add relaxed, modern styling to this family room.
ブリッジポートにある高級な中くらいなトランジショナルスタイルのおしゃれなオープンリビング (白い壁、クッションフロア、標準型暖炉、漆喰の暖炉まわり、テレビなし、茶色い床) の写真
ブリッジポートにある高級な中くらいなトランジショナルスタイルのおしゃれなオープンリビング (白い壁、クッションフロア、標準型暖炉、漆喰の暖炉まわり、テレビなし、茶色い床) の写真
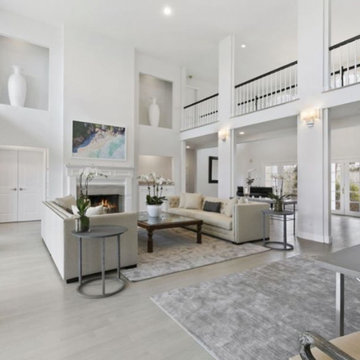
トロントにある広いモダンスタイルのおしゃれなオープンリビング (白い壁、クッションフロア、標準型暖炉、コンクリートの暖炉まわり、テレビなし、グレーの床、三角天井、白い天井) の写真
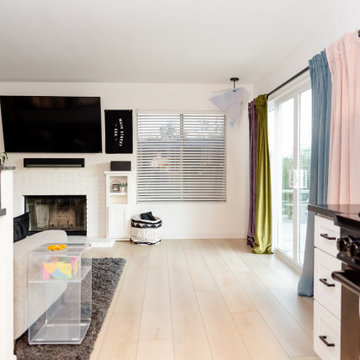
Crisp tones of maple and birch. Minimal and modern, the perfect backdrop for every room. With the Modin Collection, we have raised the bar on luxury vinyl plank. The result is a new standard in resilient flooring. Modin offers true embossed in register texture, a low sheen level, a rigid SPC core, an industry-leading wear layer, and so much more.
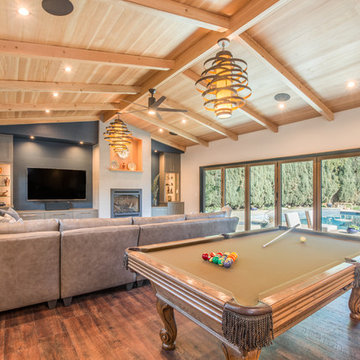
JLP Photography
サクラメントにあるトランジショナルスタイルのおしゃれなオープンリビング (白い壁、壁掛け型テレビ、標準型暖炉、クッションフロア) の写真
サクラメントにあるトランジショナルスタイルのおしゃれなオープンリビング (白い壁、壁掛け型テレビ、標準型暖炉、クッションフロア) の写真

This basement features billiards, a sunken home theatre, a stone wine cellar and multiple bar areas and spots to gather with friends and family.
シンシナティにあるラグジュアリーな広いカントリー風のおしゃれなファミリールーム (白い壁、クッションフロア、標準型暖炉、石材の暖炉まわり、茶色い床、ゲームルーム) の写真
シンシナティにあるラグジュアリーな広いカントリー風のおしゃれなファミリールーム (白い壁、クッションフロア、標準型暖炉、石材の暖炉まわり、茶色い床、ゲームルーム) の写真
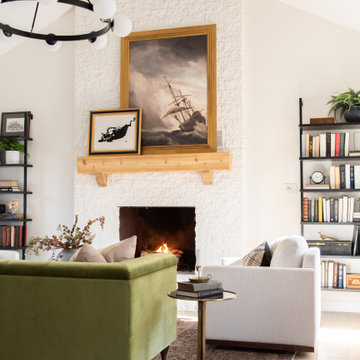
Cass Smith tackled a project to give her best friend a whole room makeover! Cass used Cali Vinyl Legends Laguna Sand to floor the space and bring vibrant warmth to the room. Thank you, Cass for the awesome installation!
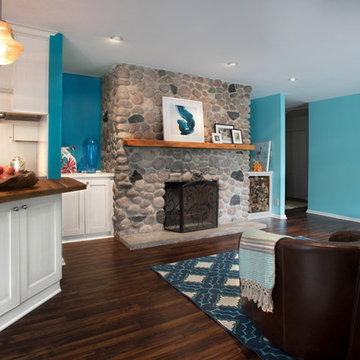
The family room side of this kitchen remodel received a total makeover. We stripped off the wall paneling, fake beams, and stripped the paint off the mantel to reveal the cedar wood underneath.
Pam Ferderbar Photography
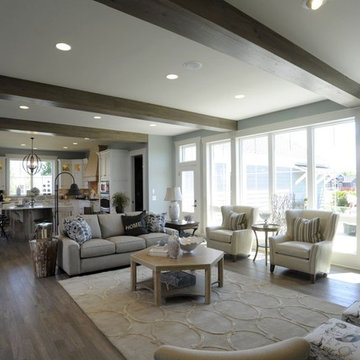
コロンバスにあるビーチスタイルのおしゃれなオープンリビング (青い壁、クッションフロア、標準型暖炉、レンガの暖炉まわり、埋込式メディアウォール、グレーの床、表し梁) の写真
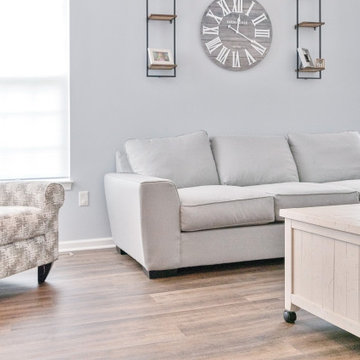
The Aquashield LVT is freshly installed. It brought this space to life. The LVT was installed throughout the entire first floor. It's waterproof and has the look and feel of real wood.
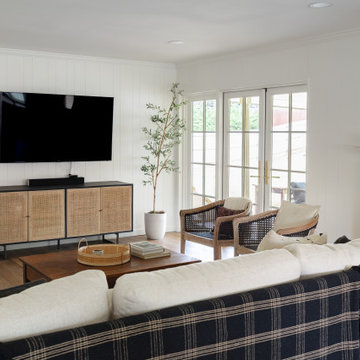
This living room remodel is a beautiful and functional space that seamlessly blends organic design elements with practical functionality. With its stunning fireplace, warm color palette, and inviting textures, this space is the perfect place to relax and unwind after a long day.
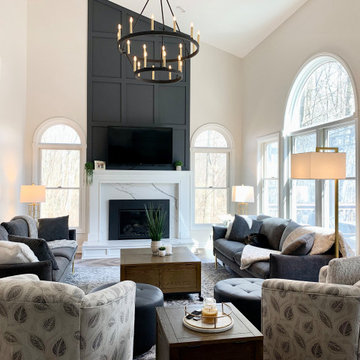
Painting the walls and trim gave this room a fresh clean slate for us to create a beautiful board and batten focal point above the fireplace. The new quartz surround anchored the room with a class, and the lighting topped off the space with charm. Check out my website at: www.licihooverinteriordesign.com for more before & after photos!
Homeowners’ request: To convert the existing wood burning fire place into a gas insert and installed a tv recessed into the wall. To be able to fit the oversized antique leather couch, to fit a massive library collection.
I want my space to be functional, warm and cozy. I want to be able to sit by my fireplace, read my beloved books, gaze through the large bay window and admire the view. This space should feel like my sanctuary but I want some whimsy and lots of color like an old English den but it must be organized and cohesive.
Designer secret: Building the fireplace and making sure to be able to fit non custom bookcases on either side, adding painted black beams to the ceiling giving the space the English cozy den feeling, utilizing the opposite wall to fit tall standard bookcases, minimizing the furniture so that the clients' over sized couch fits, adding a whimsical desk and wall paper to tie all the elements together.
Materials used: FLOORING; VCT wood like vinyl strip tile - FIREPLACE WALL: dover Marengo grey textures porcelain tile 13” x 25” - WALL COVERING; metro-York Av2919 - FURNITURE; Ikea billy open book case, Structube Adel desk col. blue - WALL PAINT; 6206-21 Sketch paper.
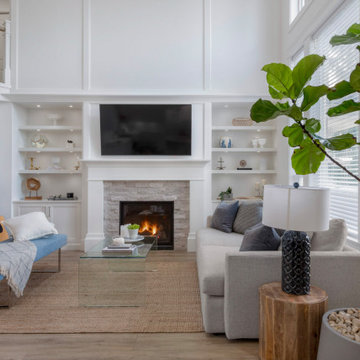
Open Concept family room
バンクーバーにある中くらいなトランジショナルスタイルのおしゃれなオープンリビング (ミュージックルーム、白い壁、クッションフロア、標準型暖炉、積石の暖炉まわり、壁掛け型テレビ、グレーの床) の写真
バンクーバーにある中くらいなトランジショナルスタイルのおしゃれなオープンリビング (ミュージックルーム、白い壁、クッションフロア、標準型暖炉、積石の暖炉まわり、壁掛け型テレビ、グレーの床) の写真
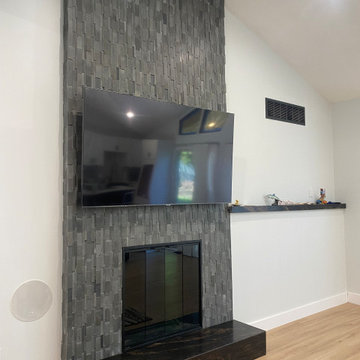
Completely Remodeled Fireplace in a high ceiling family room. Fireplace stone is a 3D Tile that was installed in a vertical pattern with mitered corners for a seamless modern contemporary look. Included with the overall design is a custom all black fireplace door and stone hearth that was dropped all the way down to the floor on all sides.
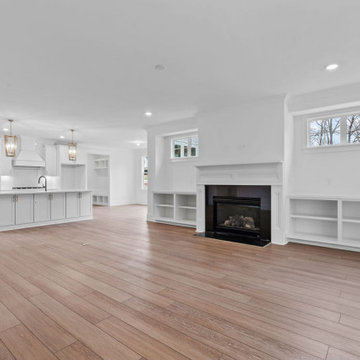
ローリーにある高級な広いトラディショナルスタイルのおしゃれなオープンリビング (白い壁、クッションフロア、標準型暖炉、石材の暖炉まわり、茶色い床) の写真
ファミリールーム (標準型暖炉、リノリウムの床、クッションフロア、青い壁、白い壁) の写真
1
