ファミリールーム (標準型暖炉、薪ストーブ、竹フローリング、ベージュの壁) の写真
絞り込み:
資材コスト
並び替え:今日の人気順
写真 1〜20 枚目(全 25 枚)
1/5
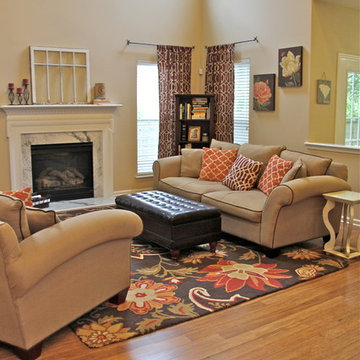
Angie Guy Design
シャーロットにある低価格の広いトラディショナルスタイルのおしゃれなオープンリビング (ベージュの壁、竹フローリング、標準型暖炉、石材の暖炉まわり) の写真
シャーロットにある低価格の広いトラディショナルスタイルのおしゃれなオープンリビング (ベージュの壁、竹フローリング、標準型暖炉、石材の暖炉まわり) の写真
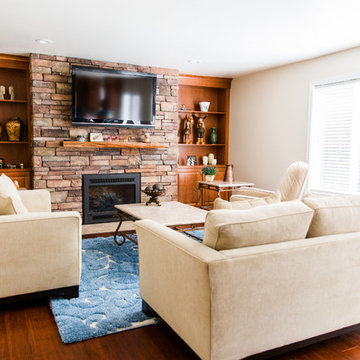
This large family room originally had no storage, and a fireplace that was flush with the wall. Bringing the fireplace forward afforded alcoves for beautiful built-in storage and shelves for artifacts. The cultured stone finish and live-edge cherry mantle give warmth and texture to the space.
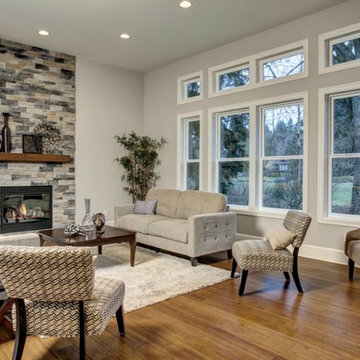
Here we have a transitional home we created in the Mercer Island area. Our design team worked with the client to achieve a class bright design with natural elements added. The large windows in the living room and tall ceilings give the feeling of more space and light. We hope you enjoy the Master bathroom solid surfaces and the fireplaces.
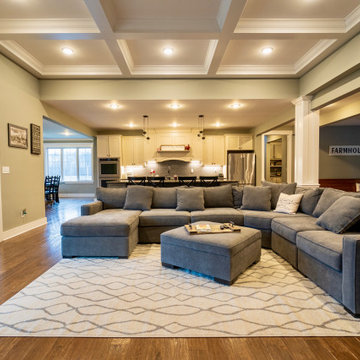
A beautiful 6500sf custom home our team built in Milford OH. This farmhouse inspired home sits on 20 acres of farmland/woods and despite being so large, still has a cozy/homey feel to it as soon as you step through the front door.
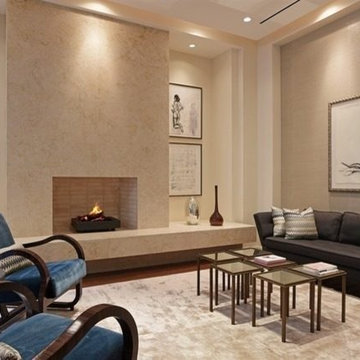
シカゴにある高級な広いコンテンポラリースタイルのおしゃれな独立型ファミリールーム (ベージュの壁、竹フローリング、標準型暖炉、石材の暖炉まわり) の写真
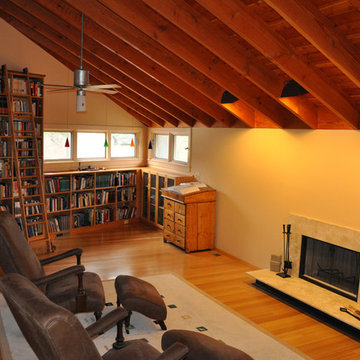
Parson Architecture
フェニックスにあるお手頃価格の広いラスティックスタイルのおしゃれなロフトリビング (ライブラリー、ベージュの壁、竹フローリング、標準型暖炉、石材の暖炉まわり、テレビなし) の写真
フェニックスにあるお手頃価格の広いラスティックスタイルのおしゃれなロフトリビング (ライブラリー、ベージュの壁、竹フローリング、標準型暖炉、石材の暖炉まわり、テレビなし) の写真
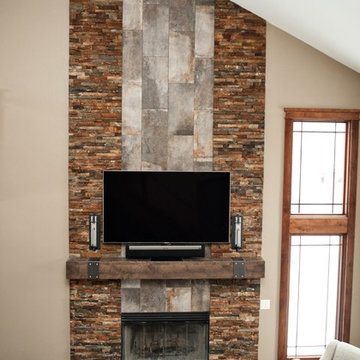
ミルウォーキーにある高級な広いラスティックスタイルのおしゃれなファミリールーム (ベージュの壁、竹フローリング、標準型暖炉、石材の暖炉まわり、壁掛け型テレビ、グレーの床) の写真
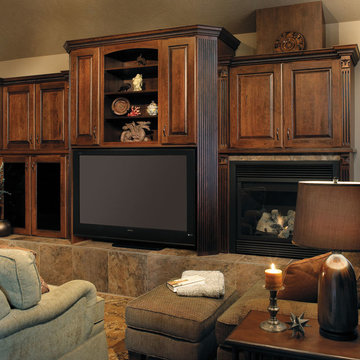
This family room cabinetry was created with StarMark Cabinetry's Melbourne door style in Cherry finished in Nutmeg with Ebony glaze.
他の地域にある中くらいなトラディショナルスタイルのおしゃれな独立型ファミリールーム (ベージュの壁、竹フローリング、標準型暖炉、木材の暖炉まわり、埋込式メディアウォール、マルチカラーの床) の写真
他の地域にある中くらいなトラディショナルスタイルのおしゃれな独立型ファミリールーム (ベージュの壁、竹フローリング、標準型暖炉、木材の暖炉まわり、埋込式メディアウォール、マルチカラーの床) の写真
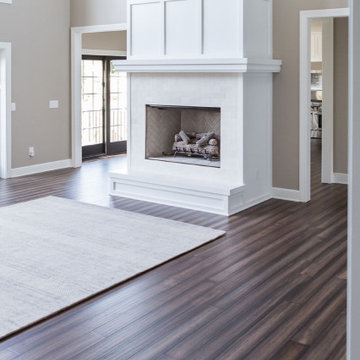
Farmhouse Inspired home built with CALI Bamboo flooring.
サンディエゴにあるカントリー風のおしゃれなファミリールーム (ベージュの壁、竹フローリング、標準型暖炉、レンガの暖炉まわり、茶色い床) の写真
サンディエゴにあるカントリー風のおしゃれなファミリールーム (ベージュの壁、竹フローリング、標準型暖炉、レンガの暖炉まわり、茶色い床) の写真
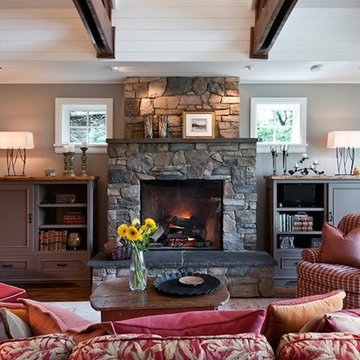
オレンジカウンティにある高級な広いラスティックスタイルのおしゃれな独立型ファミリールーム (ベージュの壁、竹フローリング、標準型暖炉、石材の暖炉まわり、テレビなし、茶色い床) の写真
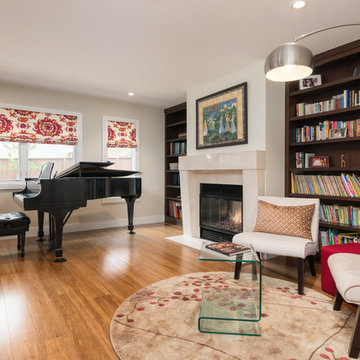
Nyhus Design Group,
Ross Pushinaitis
サンフランシスコにあるトランジショナルスタイルのおしゃれなオープンリビング (ライブラリー、ベージュの壁、竹フローリング、標準型暖炉、石材の暖炉まわり) の写真
サンフランシスコにあるトランジショナルスタイルのおしゃれなオープンリビング (ライブラリー、ベージュの壁、竹フローリング、標準型暖炉、石材の暖炉まわり) の写真
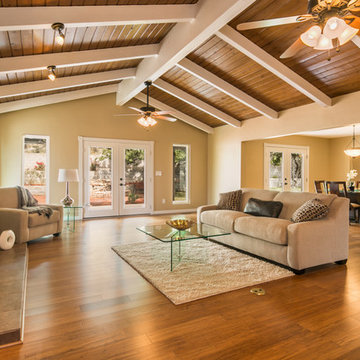
For More Information, Contact Wayne Story, Wayne@waynebuyshouses.com and 505-220-7288. Open House Sunday, July 31st, 2pm to 4pm. Staging by MAP Consultants, llc (me) furniture provided by CORT Furniture Rental ABQ. Photos Courtesy of Josh Frick, FotoVan.com
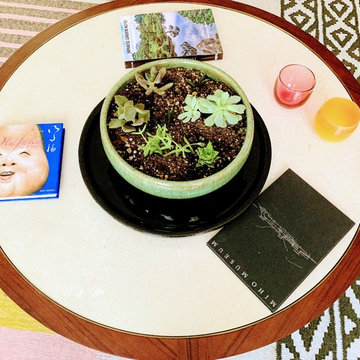
ポートランドにあるお手頃価格の広いエクレクティックスタイルのおしゃれなオープンリビング (ベージュの壁、竹フローリング、標準型暖炉、レンガの暖炉まわり、茶色い床) の写真
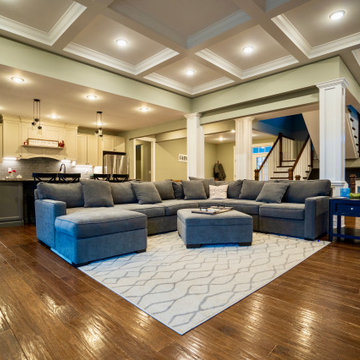
A beautiful 6500sf custom home our team built in Milford OH. This farmhouse inspired home sits on 20 acres of farmland/woods and despite being so large, still has a cozy/homey feel to it as soon as you step through the front door.
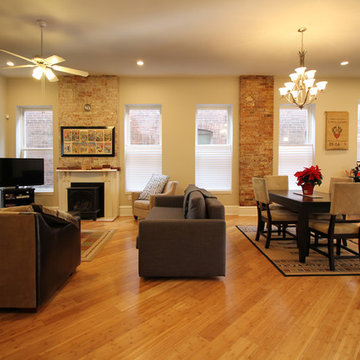
2nd floor apartment
セントルイスにある中くらいなエクレクティックスタイルのおしゃれなロフトリビング (ベージュの壁、竹フローリング、薪ストーブ、レンガの暖炉まわり、コーナー型テレビ) の写真
セントルイスにある中くらいなエクレクティックスタイルのおしゃれなロフトリビング (ベージュの壁、竹フローリング、薪ストーブ、レンガの暖炉まわり、コーナー型テレビ) の写真
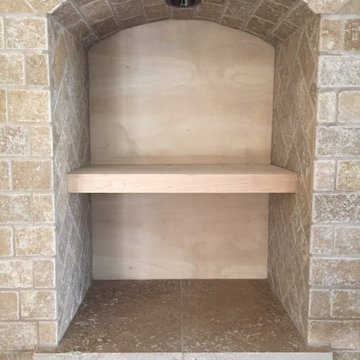
Custom-built arched cabinets with lighting tiles with limestone bricks
オレンジカウンティにあるお手頃価格の広い地中海スタイルのおしゃれなオープンリビング (ベージュの壁、竹フローリング、標準型暖炉、石材の暖炉まわり、壁掛け型テレビ、ベージュの床、三角天井) の写真
オレンジカウンティにあるお手頃価格の広い地中海スタイルのおしゃれなオープンリビング (ベージュの壁、竹フローリング、標準型暖炉、石材の暖炉まわり、壁掛け型テレビ、ベージュの床、三角天井) の写真
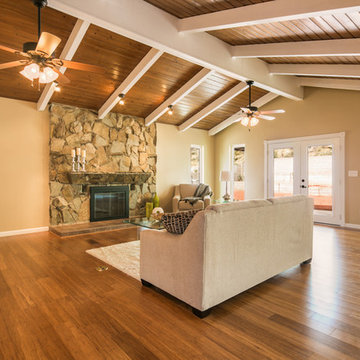
For More Information, Contact Wayne Story, Wayne@waynebuyshouses.com and 505-220-7288. Open House Sunday, July 31st, 2pm to 4pm. Staging by MAP Consultants, llc (me) furniture provided by CORT Furniture Rental ABQ. Photos Courtesy of Josh Frick, FotoVan.com
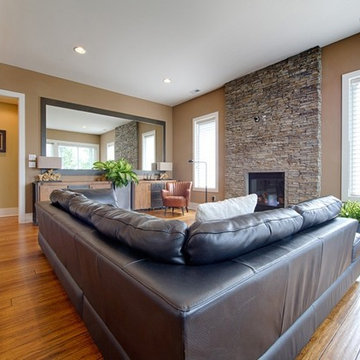
In Lower Kennydale we build a transitional home with a bright open feel. The beams on the main level give you the styling of a loft with lots of light. We hope you enjoy the bamboo flooring and custom metal stair system. The second island in the kitchen offers more space for cooking and entertaining. The bedrooms are large and the basement offers extra storage and entertaining space as well.
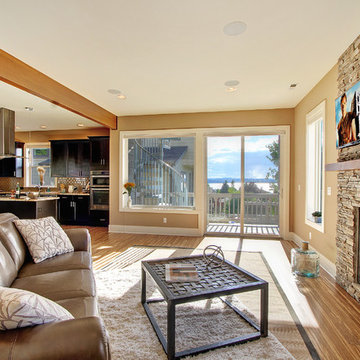
Enjoy entering into this modern transitional home in Lower Kennydale. Some features we love in this space; exposed beams and granite countertops in the kitchen, hardwood flooring on main level, stainless steel appliances, home theater, great room with wet bar and a rooftop deck. We hope you enjoy the clean lines paired with warm design elements in this residence.
Photo Credit: Layne Freedle
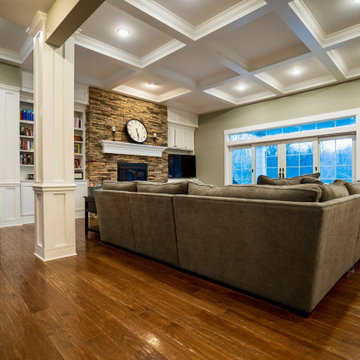
A beautiful 6500sf custom home our team built in Milford OH. This farmhouse inspired home sits on 20 acres of farmland/woods and despite being so large, still has a cozy/homey feel to it as soon as you step through the front door.
ファミリールーム (標準型暖炉、薪ストーブ、竹フローリング、ベージュの壁) の写真
1