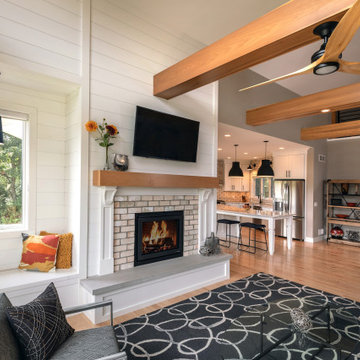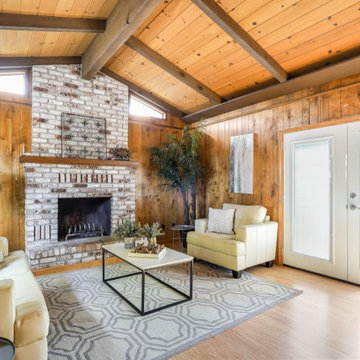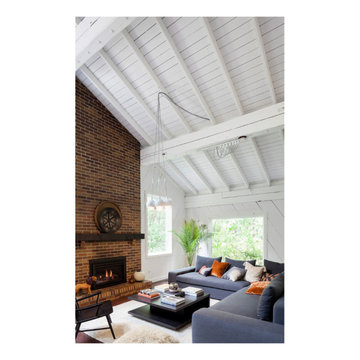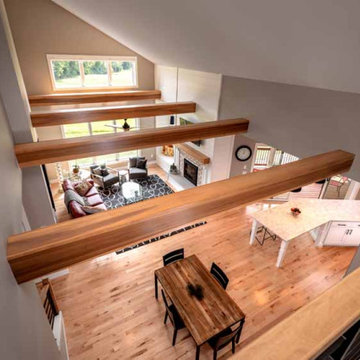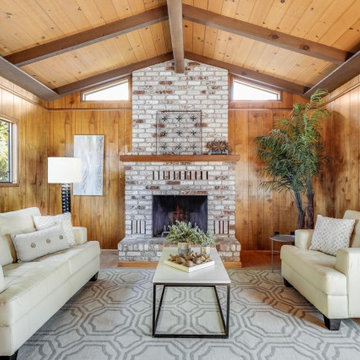ファミリールーム (標準型暖炉、薪ストーブ、レンガの暖炉まわり、板張り壁) の写真
絞り込み:
資材コスト
並び替え:今日の人気順
写真 1〜20 枚目(全 48 枚)
1/5

ヒューストンにある高級な広いカントリー風のおしゃれなオープンリビング (白い壁、無垢フローリング、標準型暖炉、レンガの暖炉まわり、壁掛け型テレビ、茶色い床、三角天井、板張り壁) の写真
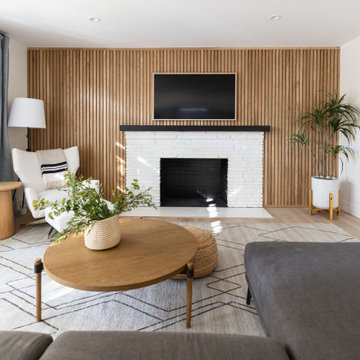
This wood slat wall helps give this family room some eye catching yet low key texture and detail.
サンフランシスコにある高級な中くらいなビーチスタイルのおしゃれなオープンリビング (ベージュの壁、標準型暖炉、レンガの暖炉まわり、壁掛け型テレビ、板張り壁) の写真
サンフランシスコにある高級な中くらいなビーチスタイルのおしゃれなオープンリビング (ベージュの壁、標準型暖炉、レンガの暖炉まわり、壁掛け型テレビ、板張り壁) の写真

This large gated estate includes one of the original Ross cottages that served as a summer home for people escaping San Francisco's fog. We took the main residence built in 1941 and updated it to the current standards of 2020 while keeping the cottage as a guest house. A massive remodel in 1995 created a classic white kitchen. To add color and whimsy, we installed window treatments fabricated from a Josef Frank citrus print combined with modern furnishings. Throughout the interiors, foliate and floral patterned fabrics and wall coverings blur the inside and outside worlds.

Island Cove House keeps a low profile on the horizon. On the driveway side it rambles along like a cottage that grew over time, while on the water side it is more ordered. Weathering shingles and gray-brown trim help the house blend with its surroundings. Heating and cooling are delivered by a geothermal system, and much of the electricity comes from solar panels.
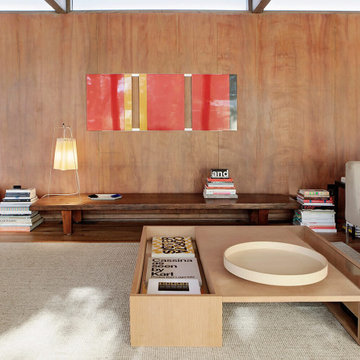
セントルイスにある小さなミッドセンチュリースタイルのおしゃれなオープンリビング (茶色い壁、無垢フローリング、標準型暖炉、レンガの暖炉まわり、据え置き型テレビ、茶色い床、表し梁、板張り壁) の写真
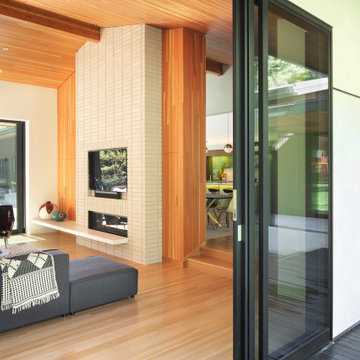
Family room just off the dining room and kitchen, opens to both courtyard with pool, and back yard.
ポートランドにあるラグジュアリーな中くらいなミッドセンチュリースタイルのおしゃれなオープンリビング (白い壁、無垢フローリング、標準型暖炉、レンガの暖炉まわり、壁掛け型テレビ、三角天井、板張り壁) の写真
ポートランドにあるラグジュアリーな中くらいなミッドセンチュリースタイルのおしゃれなオープンリビング (白い壁、無垢フローリング、標準型暖炉、レンガの暖炉まわり、壁掛け型テレビ、三角天井、板張り壁) の写真
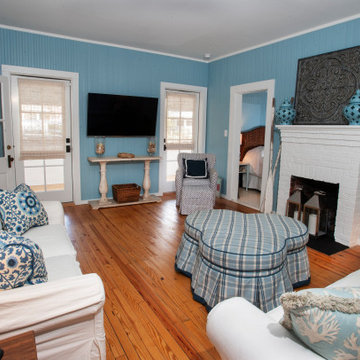
他の地域にあるラグジュアリーな中くらいなシャビーシック調のおしゃれなファミリールーム (青い壁、無垢フローリング、標準型暖炉、レンガの暖炉まわり、壁掛け型テレビ、茶色い床、板張り壁) の写真

ボストンにあるトラディショナルスタイルのおしゃれなオープンリビング (茶色い壁、無垢フローリング、標準型暖炉、茶色い床、板張り壁、ゲームルーム、レンガの暖炉まわり) の写真

Designing and fitting a #tinyhouse inside a shipping container, 8ft (2.43m) wide, 8.5ft (2.59m) high, and 20ft (6.06m) length, is one of the most challenging tasks we've undertaken, yet very satisfying when done right.
We had a great time designing this #tinyhome for a client who is enjoying the convinience of travelling is style.
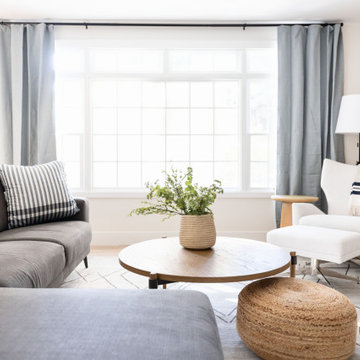
This wood slat wall helps give this family room some eye catching yet low key texture and detail.
サンフランシスコにある高級な中くらいなビーチスタイルのおしゃれなオープンリビング (ベージュの壁、標準型暖炉、レンガの暖炉まわり、壁掛け型テレビ、板張り壁) の写真
サンフランシスコにある高級な中くらいなビーチスタイルのおしゃれなオープンリビング (ベージュの壁、標準型暖炉、レンガの暖炉まわり、壁掛け型テレビ、板張り壁) の写真
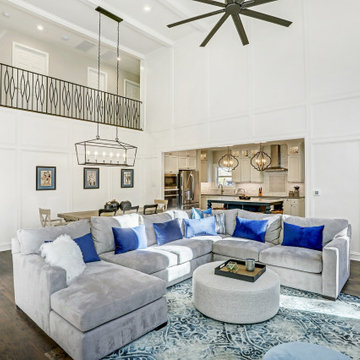
The home was built in 1962 and had dark paneling installed throughout. This paneling, now with special treatment, has been refinished and painted white to make a very dark room light and airy. An area in the family room has been designated as dining room space, seating eight guests. A bookcase has been expanded and built into a beautiful cabinet storing essentials for wine tasting as well as serving pieces. The once "crash family room" now serves the entire family as a gathering space for many happy occasions. Note the new iron railing, new ceiling fan, and abundant recessed cans in upstairs hallway.
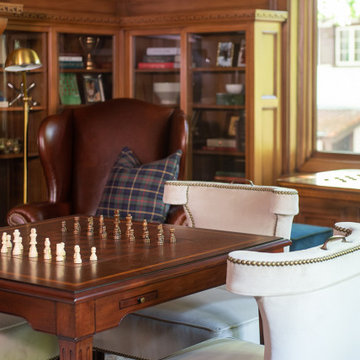
ボストンにあるトランジショナルスタイルのおしゃれなオープンリビング (ゲームルーム、茶色い壁、カーペット敷き、標準型暖炉、レンガの暖炉まわり、テレビなし、板張り壁) の写真
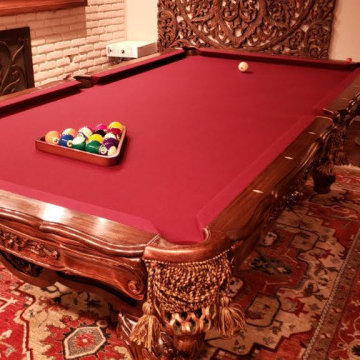
Hand carved mahogany pool table to match traditional family room
オレンジカウンティにある高級なトラディショナルスタイルのおしゃれなファミリールーム (ベージュの壁、濃色無垢フローリング、茶色い床、板張り壁、ゲームルーム、標準型暖炉、レンガの暖炉まわり) の写真
オレンジカウンティにある高級なトラディショナルスタイルのおしゃれなファミリールーム (ベージュの壁、濃色無垢フローリング、茶色い床、板張り壁、ゲームルーム、標準型暖炉、レンガの暖炉まわり) の写真
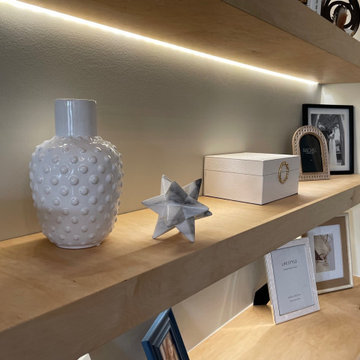
アトランタにある中くらいなトラディショナルスタイルのおしゃれなオープンリビング (白い壁、ラミネートの床、標準型暖炉、レンガの暖炉まわり、壁掛け型テレビ、茶色い床、三角天井、板張り壁) の写真
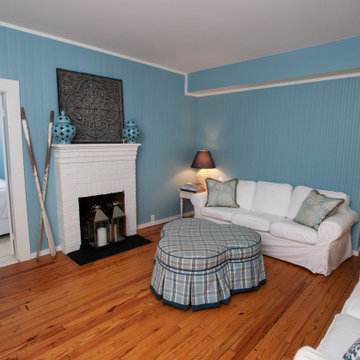
他の地域にあるラグジュアリーな中くらいなシャビーシック調のおしゃれなファミリールーム (青い壁、無垢フローリング、標準型暖炉、レンガの暖炉まわり、茶色い床、板張り壁) の写真
ファミリールーム (標準型暖炉、薪ストーブ、レンガの暖炉まわり、板張り壁) の写真
1
