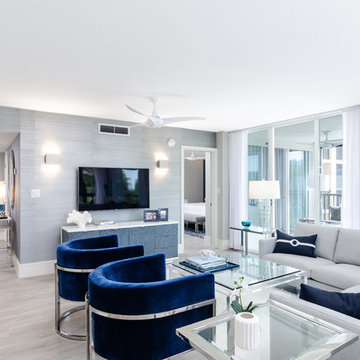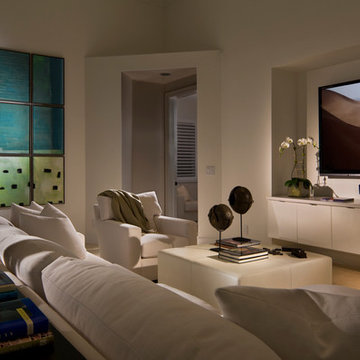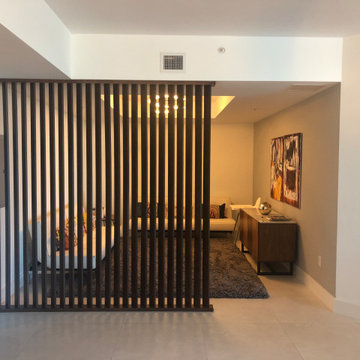ファミリールーム (暖炉なし、塗装フローリング、磁器タイルの床) の写真
絞り込み:
資材コスト
並び替え:今日の人気順
写真 1〜20 枚目(全 1,193 枚)
1/4
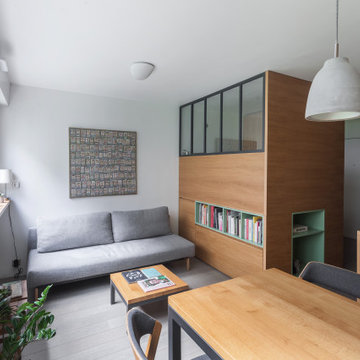
La vue de l'espace séjour depuis la salle à manger : on y voit le clic-clac "innovation living", la petite table basse en chêne massif, le lit surélevé avec sa verrière d'artiste donnant sur le séjour, le tableau "les gens que j'aime" de l'artiste Marie Morel, la cuisine ouverte avec son mur peint anthracite.
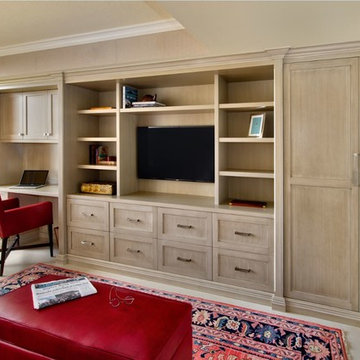
マイアミにある中くらいなトランジショナルスタイルのおしゃれな独立型ファミリールーム (ベージュの壁、磁器タイルの床、暖炉なし、埋込式メディアウォール、ベージュの床) の写真

Sommer Woods
マイアミにあるお手頃価格の中くらいなトランジショナルスタイルのおしゃれなオープンリビング (青い壁、磁器タイルの床、暖炉なし、壁掛け型テレビ) の写真
マイアミにあるお手頃価格の中くらいなトランジショナルスタイルのおしゃれなオープンリビング (青い壁、磁器タイルの床、暖炉なし、壁掛け型テレビ) の写真
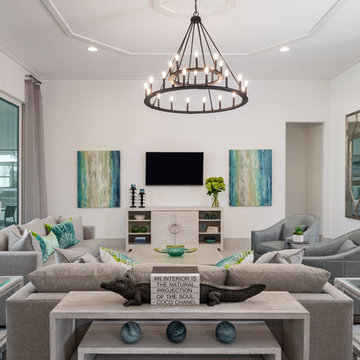
Designer: Jenifer Davison
Design Assistant: Jen Murray
Builder: Ashton Woods
Photographer: Amber Fredericksen
マイアミにあるお手頃価格の中くらいなビーチスタイルのおしゃれなオープンリビング (白い壁、磁器タイルの床、壁掛け型テレビ、暖炉なし) の写真
マイアミにあるお手頃価格の中くらいなビーチスタイルのおしゃれなオープンリビング (白い壁、磁器タイルの床、壁掛け型テレビ、暖炉なし) の写真
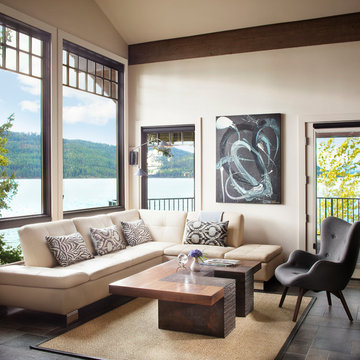
Gibeon Photography
this space is part of the open floor plan off the kitchen and dining area, this seating area promotes conversation and comfortable lounging while other family members are in the kitchen

The gathering room in this space is an open concept leading into both the kitchen and dining room. This large area provides the perfect setting to lounge on custom upholstered pieces and custom designed bar feature. The entry way features a one of a kind door and hand painted art pieces.

Living Room at The Weekender. Styling by One Girl Interiors. Photography by Eve Wilson.
メルボルンにある北欧スタイルのおしゃれなファミリールーム (白い壁、塗装フローリング、暖炉なし、壁掛け型テレビ、白い床、茶色いソファ) の写真
メルボルンにある北欧スタイルのおしゃれなファミリールーム (白い壁、塗装フローリング、暖炉なし、壁掛け型テレビ、白い床、茶色いソファ) の写真
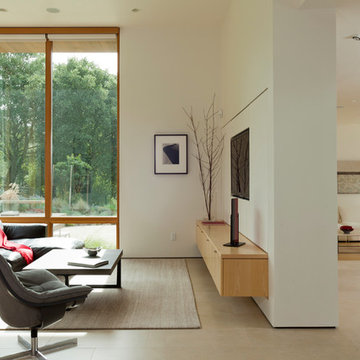
Russell Abraham
サンフランシスコにある中くらいなモダンスタイルのおしゃれなオープンリビング (白い壁、暖炉なし、埋込式メディアウォール、磁器タイルの床) の写真
サンフランシスコにある中くらいなモダンスタイルのおしゃれなオープンリビング (白い壁、暖炉なし、埋込式メディアウォール、磁器タイルの床) の写真

ニューヨークにあるお手頃価格の中くらいなビーチスタイルのおしゃれなオープンリビング (ゲームルーム、青い壁、磁器タイルの床、暖炉なし、壁掛け型テレビ、ベージュの床) の写真

Dawn Smith Photography
シンシナティにある巨大なトランジショナルスタイルのおしゃれなオープンリビング (ホームバー、グレーの壁、磁器タイルの床、暖炉なし、壁掛け型テレビ、茶色い床) の写真
シンシナティにある巨大なトランジショナルスタイルのおしゃれなオープンリビング (ホームバー、グレーの壁、磁器タイルの床、暖炉なし、壁掛け型テレビ、茶色い床) の写真
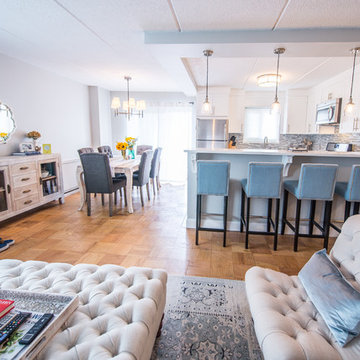
This Kitchen was transformed from an enclosed, dark and dreary space to an elegant, open and inviting family friendly area.
Design features are: White Paint grade Shaker style Cabinet, Peninsula that accommodates 4 comfortable seating, wine rack, stainless steel handles and appliances
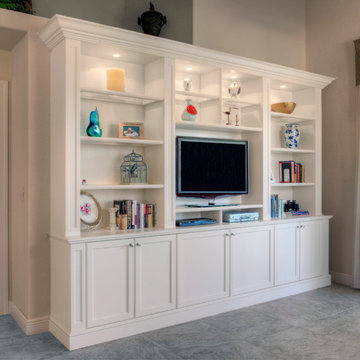
マイアミにある中くらいなトラディショナルスタイルのおしゃれな独立型ファミリールーム (ベージュの壁、磁器タイルの床、暖炉なし、据え置き型テレビ、ベージュの床) の写真
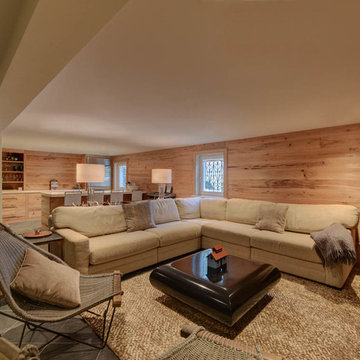
ニューオリンズにある広いラスティックスタイルのおしゃれなオープンリビング (茶色い壁、磁器タイルの床、暖炉なし、壁掛け型テレビ、グレーの床) の写真

New 2-story residence with additional 9-car garage, exercise room, enoteca and wine cellar below grade. Detached 2-story guest house and 2 swimming pools.
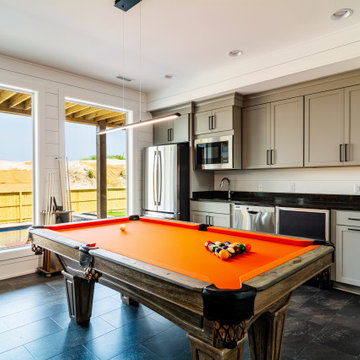
他の地域にある広いビーチスタイルのおしゃれな独立型ファミリールーム (ゲームルーム、白い壁、磁器タイルの床、暖炉なし、壁掛け型テレビ、黒い床) の写真
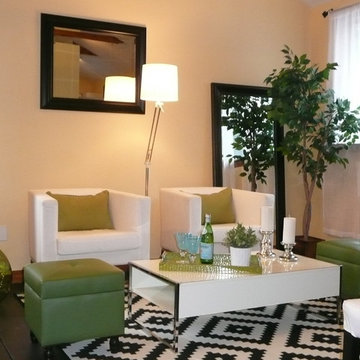
Staging & Photos by: Betsy Konaxis, BK Classic Collections Home Stagers
ボストンにある低価格の小さなエクレクティックスタイルのおしゃれなオープンリビング (黄色い壁、塗装フローリング、暖炉なし、テレビなし、茶色い床) の写真
ボストンにある低価格の小さなエクレクティックスタイルのおしゃれなオープンリビング (黄色い壁、塗装フローリング、暖炉なし、テレビなし、茶色い床) の写真
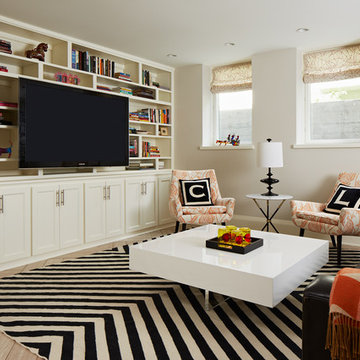
The plank tile floors are set over an infloor heating system. The tiles were laid in a herringbone pattern and dark grout was used to bring in a feeling of history to this space. Then by playing with the dividers in the built in bookcases and keeping very clean lines on the windows they style of the basement feels like a modern update on a classic style.
Architecture & Design by Meriwether Felt. Photos by Susan Gilmore
ファミリールーム (暖炉なし、塗装フローリング、磁器タイルの床) の写真
1
