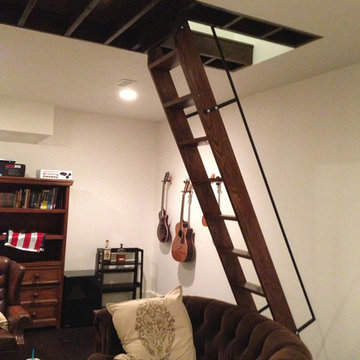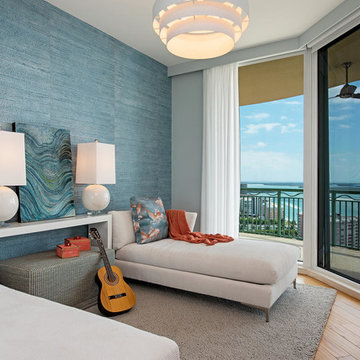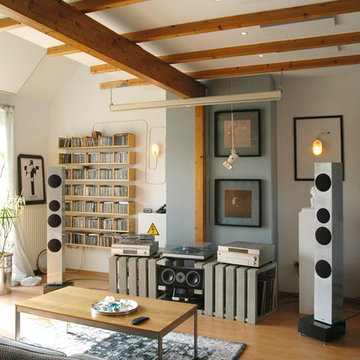ファミリールーム (暖炉なし、無垢フローリング、ミュージックルーム) の写真
絞り込み:
資材コスト
並び替え:今日の人気順
写真 1〜20 枚目(全 191 枚)
1/4

ダラスにある高級な中くらいなコンテンポラリースタイルのおしゃれなファミリールーム (ミュージックルーム、白い壁、無垢フローリング、暖炉なし、タイルの暖炉まわり、壁掛け型テレビ、茶色い床) の写真
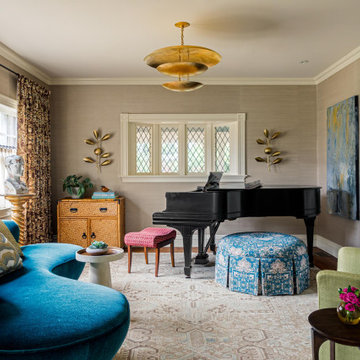
Dane Austin’s Boston interior design studio gave this 1889 Arts and Crafts home a lively, exciting look with bright colors, metal accents, and disparate prints and patterns that create stunning contrast. The enhancements complement the home’s charming, well-preserved original features including lead glass windows and Victorian-era millwork.
---
Project designed by Boston interior design studio Dane Austin Design. They serve Boston, Cambridge, Hingham, Cohasset, Newton, Weston, Lexington, Concord, Dover, Andover, Gloucester, as well as surrounding areas.
For more about Dane Austin Design, click here: https://daneaustindesign.com/
To learn more about this project, click here:
https://daneaustindesign.com/arts-and-crafts-home
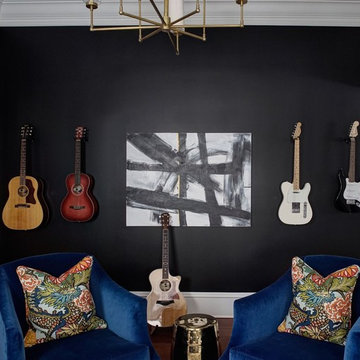
Eric Hausman Photography
シカゴにある高級な中くらいなトラディショナルスタイルのおしゃれなファミリールーム (ミュージックルーム、黒い壁、無垢フローリング、暖炉なし、茶色い床) の写真
シカゴにある高級な中くらいなトラディショナルスタイルのおしゃれなファミリールーム (ミュージックルーム、黒い壁、無垢フローリング、暖炉なし、茶色い床) の写真
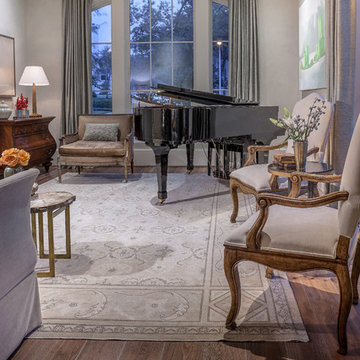
Photo Credit: Carl Mayfield
Architect: Kevin Harris Architect, LLC
Builder: Jarrah Builders
Arched windows, music room, floor to ceiling drapery, neutral, piano, splash of color accents, wood floors, sitting room
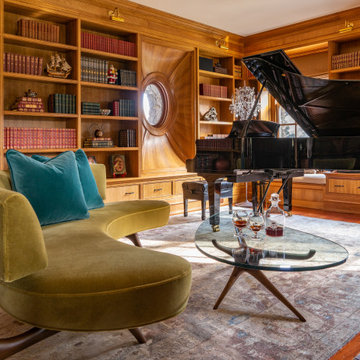
The homeowner tasked SV Design to create spaces in their home that reflected their character and personality. The project started off with adding a coffee bar, which then turned into a full design project that SV tailored room by room. The home has a mix of traditional and transitional design with a slight emphasis on a southern hospitality to this New England home.
The music room was furnished to appreciate the collection of books to accommodate a grand piano and to allow for cozy seating at the fireplace. We selected a curved sofa with a matching curved table, to draw attention to the room’s centerpieces— the fireplace and piano. The wood tones of the space give a cozy feel, perfect for a chilly fall day.

In this project we transformed a traditional style house into a modern, funky, and colorful home. By using different colors and patterns, mixing textures, and using unique design elements, these spaces portray a fun family lifestyle.
Photo Credit: Bob Fortner
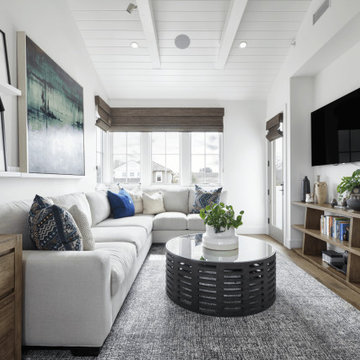
オレンジカウンティにある広いビーチスタイルのおしゃれな独立型ファミリールーム (ミュージックルーム、白い壁、無垢フローリング、暖炉なし、壁掛け型テレビ、茶色い床、三角天井、白い天井) の写真
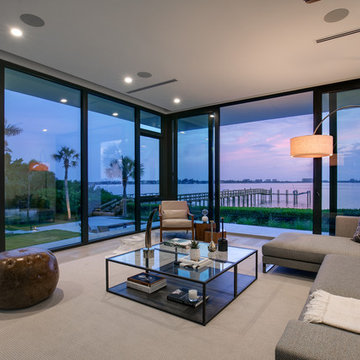
SeaThru is a new, waterfront, modern home. SeaThru was inspired by the mid-century modern homes from our area, known as the Sarasota School of Architecture.
This homes designed to offer more than the standard, ubiquitous rear-yard waterfront outdoor space. A central courtyard offer the residents a respite from the heat that accompanies west sun, and creates a gorgeous intermediate view fro guest staying in the semi-attached guest suite, who can actually SEE THROUGH the main living space and enjoy the bay views.
Noble materials such as stone cladding, oak floors, composite wood louver screens and generous amounts of glass lend to a relaxed, warm-contemporary feeling not typically common to these types of homes.
Photos by Ryan Gamma Photography
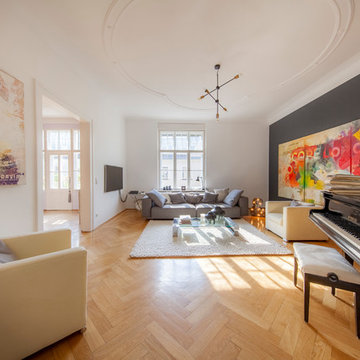
Matthias Kunert +49 170 290 82 10, mail@matthias-kunert.com
ミュンヘンにある高級な広いエクレクティックスタイルのおしゃれな独立型ファミリールーム (黒い壁、無垢フローリング、暖炉なし、壁掛け型テレビ、茶色い床、ミュージックルーム) の写真
ミュンヘンにある高級な広いエクレクティックスタイルのおしゃれな独立型ファミリールーム (黒い壁、無垢フローリング、暖炉なし、壁掛け型テレビ、茶色い床、ミュージックルーム) の写真
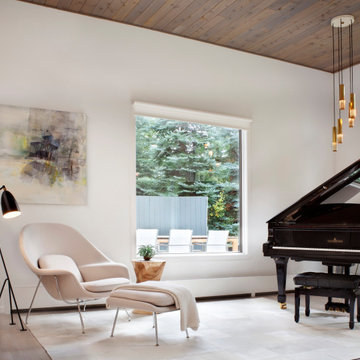
Our Boulder studio gave this home a bright, airy, soothing vibe with neutral palettes and thoughtful decor. Rather than use contrasting furnishings, we used neutral colors for the couches to elevate the relaxing vibe. In the dining room, we added yellow-green chairs that reflect the autumn colors outside. We also chose a stylish vintage pendant to spotlight the classic Brodmann piano in the living room. Statement lighting, elegant fabrics, and beautiful artwork create a calm, luxe environment filled with nature vibes.
---
Joe McGuire Design is an Aspen and Boulder interior design firm bringing a uniquely holistic approach to home interiors since 2005.
For more about Joe McGuire Design, see here: https://www.joemcguiredesign.com/
To learn more about this project, see here:
https://www.joemcguiredesign.com/overlook
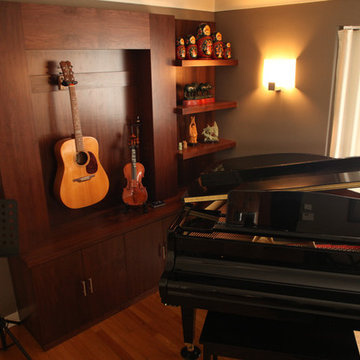
Music Room
シカゴにある中くらいなコンテンポラリースタイルのおしゃれなファミリールーム (ミュージックルーム、グレーの壁、暖炉なし、テレビなし、無垢フローリング) の写真
シカゴにある中くらいなコンテンポラリースタイルのおしゃれなファミリールーム (ミュージックルーム、グレーの壁、暖炉なし、テレビなし、無垢フローリング) の写真
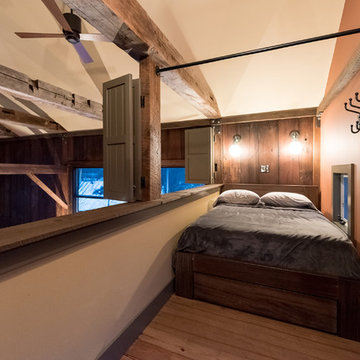
The interior of the barn has space for eating, sitting, playing pool, and playing piano. A ladder leads to a sleeping loft.
ニューヨークにある高級な中くらいなトランジショナルスタイルのおしゃれなロフトリビング (ミュージックルーム、オレンジの壁、無垢フローリング、暖炉なし、テレビなし、茶色い床) の写真
ニューヨークにある高級な中くらいなトランジショナルスタイルのおしゃれなロフトリビング (ミュージックルーム、オレンジの壁、無垢フローリング、暖炉なし、テレビなし、茶色い床) の写真
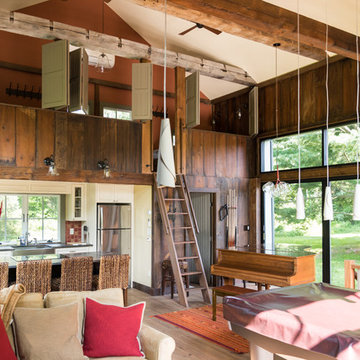
The interior of the barn has space for eating, sitting, playing pool, and playing piano. A ladder leads to a sleeping loft.
ニューヨークにある高級な中くらいなトランジショナルスタイルのおしゃれなロフトリビング (ミュージックルーム、オレンジの壁、無垢フローリング、暖炉なし、テレビなし、茶色い床) の写真
ニューヨークにある高級な中くらいなトランジショナルスタイルのおしゃれなロフトリビング (ミュージックルーム、オレンジの壁、無垢フローリング、暖炉なし、テレビなし、茶色い床) の写真
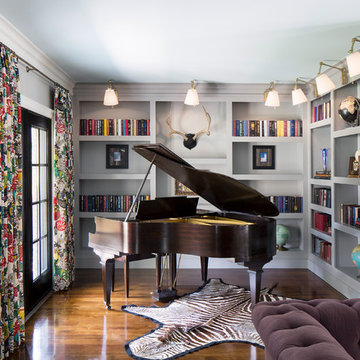
チャールストンにある中くらいなトランジショナルスタイルのおしゃれな独立型ファミリールーム (ミュージックルーム、グレーの壁、無垢フローリング、暖炉なし、テレビなし、茶色い床) の写真
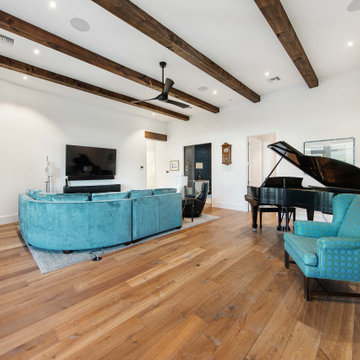
Engineered European Oak with a UV Oil Finish. Manufactured by WoodCo.
オースティンにある広いトラディショナルスタイルのおしゃれな独立型ファミリールーム (ミュージックルーム、白い壁、無垢フローリング、暖炉なし、壁掛け型テレビ、茶色い床、表し梁) の写真
オースティンにある広いトラディショナルスタイルのおしゃれな独立型ファミリールーム (ミュージックルーム、白い壁、無垢フローリング、暖炉なし、壁掛け型テレビ、茶色い床、表し梁) の写真
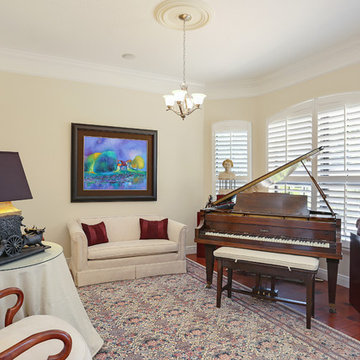
ryan@ryangammaphotography.com
タンパにある中くらいなトラディショナルスタイルのおしゃれな独立型ファミリールーム (ミュージックルーム、ベージュの壁、無垢フローリング、暖炉なし、テレビなし、茶色い床) の写真
タンパにある中くらいなトラディショナルスタイルのおしゃれな独立型ファミリールーム (ミュージックルーム、ベージュの壁、無垢フローリング、暖炉なし、テレビなし、茶色い床) の写真
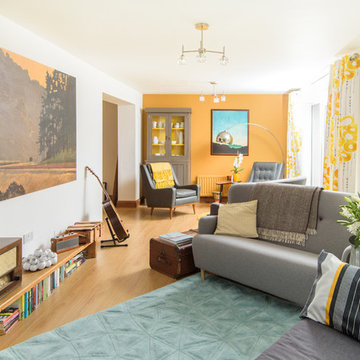
A new layout for the furniture was a challenge because three rooms interlink (kitchen-diner, this room and the TV room). The main requirement was for a good ‘flow’. The couple wanted a flexible space that provided a social area for adults but that also gave the children and their friends plenty of room to play with toys on the floor and play or listen to music.
A diagonal arrangement meant that the seating could be used facing into the room with the artwork as a focal point, or facing out onto the garden. With seating that could be easily moved the arrangement works on several levels.
Image credit: Georgi Mabee.
ファミリールーム (暖炉なし、無垢フローリング、ミュージックルーム) の写真
1
