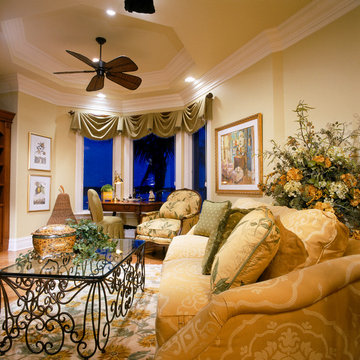ファミリールーム (暖炉なし、無垢フローリング、塗装フローリング、黄色い壁) の写真
絞り込み:
資材コスト
並び替え:今日の人気順
写真 1〜20 枚目(全 237 枚)
1/5
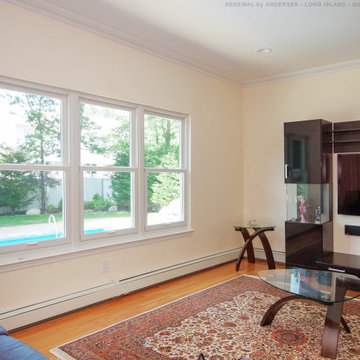
Bright contemporary family room with new triple window combination we installed. This stylish room with leather and glass furnishings looks amazing with these three new double hung windows installed side-by-side looking out onto a pool area. Get started replacing your home windows with Renewal by Andersen of Long Island, serving Suffolk, Nassau, Brooklyn and Queens.
Replacing your windows is just a phone call away -- Contact Us Today! 844-245-2799
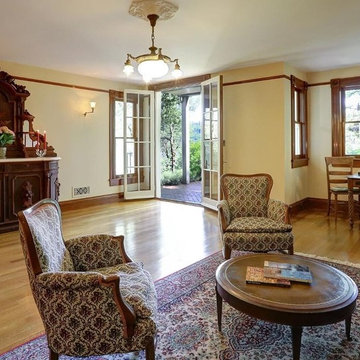
This is a spacious family room, with a wonderful access to the out door for entertainment and a wet bar fully equipped with fridge and sink. A side table was placed under the window for card games, another hang out place for family or an indoor space for some of the patio party guests.

ミネアポリスにあるお手頃価格の中くらいなトランジショナルスタイルのおしゃれな独立型ファミリールーム (ライブラリー、黄色い壁、無垢フローリング、茶色い床、暖炉なし、テレビなし) の写真
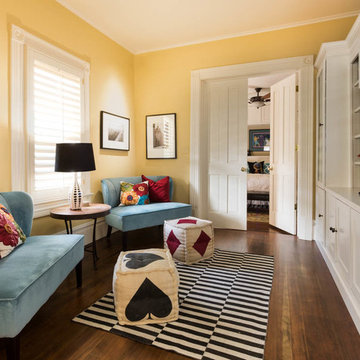
We added some whimsy to this family room along with some additional seating
サンフランシスコにあるお手頃価格の中くらいなエクレクティックスタイルのおしゃれな独立型ファミリールーム (黄色い壁、無垢フローリング、暖炉なし、据え置き型テレビ) の写真
サンフランシスコにあるお手頃価格の中くらいなエクレクティックスタイルのおしゃれな独立型ファミリールーム (黄色い壁、無垢フローリング、暖炉なし、据え置き型テレビ) の写真
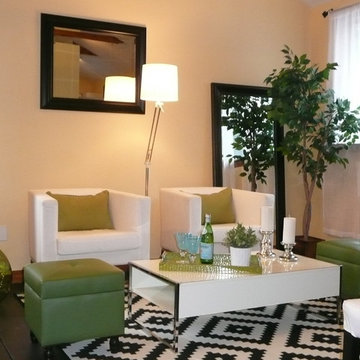
Staging & Photos by: Betsy Konaxis, BK Classic Collections Home Stagers
ボストンにある低価格の小さなエクレクティックスタイルのおしゃれなオープンリビング (黄色い壁、塗装フローリング、暖炉なし、テレビなし、茶色い床) の写真
ボストンにある低価格の小さなエクレクティックスタイルのおしゃれなオープンリビング (黄色い壁、塗装フローリング、暖炉なし、テレビなし、茶色い床) の写真
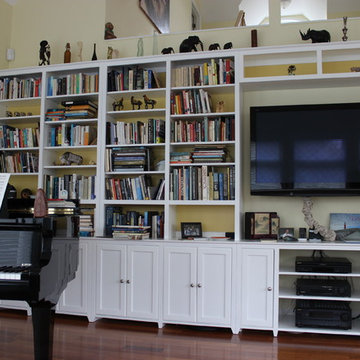
Custom-made wall system in the shaker style with two-tone paint. Built in maple, finished in buttermilk yellow and snow white paints from General Finishes. Wall system built with Arthur W. Brown.

The kitchen and family room are in the portion of the home that was part of an addition by the previous homeowners, which was enclosed and had a very low ceiling. We removed and reframed the roof of the addition portion to vault the ceiling. Two sets of glass French doors bring in a wealth of natural light.
The family room features a neutral mid-century sectional, reclaimed wood and lacquer furniture, and colorful accents. The painting by local artist Danika Ostrowski is a nod to the client's love of the desert and Big Bend National Park.
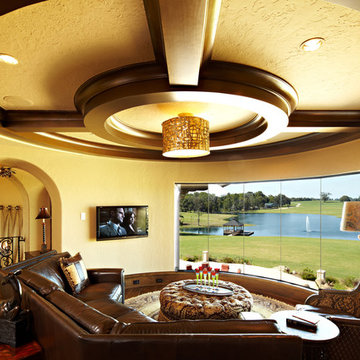
The view from the upstairs game room. This entire room is suspended from the structure above since there is only a glass wall on the room below. The curved beams and crown molding are all knotty alder.
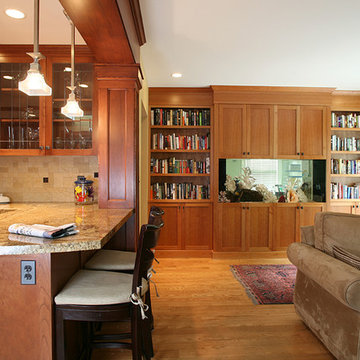
シアトルにあるラグジュアリーな中くらいなトラディショナルスタイルのおしゃれなオープンリビング (ライブラリー、無垢フローリング、埋込式メディアウォール、黄色い壁、暖炉なし) の写真
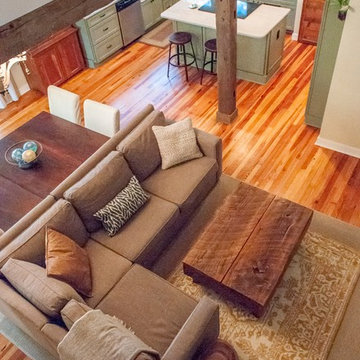
ボルチモアにある低価格の小さなトランジショナルスタイルのおしゃれなロフトリビング (黄色い壁、無垢フローリング、暖炉なし、テレビなし、マルチカラーの床) の写真
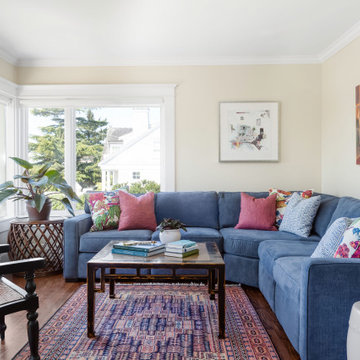
Cozy family room in Bohemian-style Craftsman
シアトルにあるお手頃価格の小さなエクレクティックスタイルのおしゃれなオープンリビング (黄色い壁、無垢フローリング、暖炉なし、テレビなし、茶色い床) の写真
シアトルにあるお手頃価格の小さなエクレクティックスタイルのおしゃれなオープンリビング (黄色い壁、無垢フローリング、暖炉なし、テレビなし、茶色い床) の写真
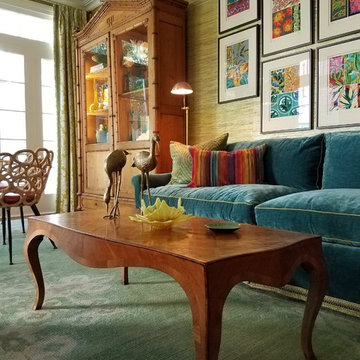
Custom Lee Industries sofa in peacock blue velvet. Vintage Italian cocktail table. Phillip Jefferies grasscloth wall covering. Framed antique prints. Palecek rattan wrapped game chairs. Antique French faux-bamboo cabinet.
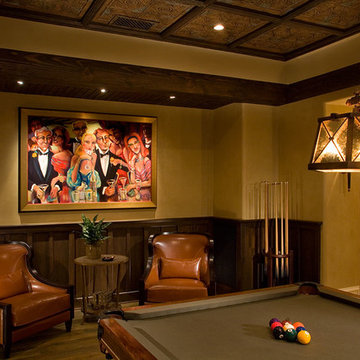
Sports Lounge - Crystal Cove New Construction. Upscale Sports Lounge w/ Dual TV Screens and Generous Bar - Art Deco Antique Pool Table. Venetian Plaster Walls, Cozy Leather Club Chairs, Painting by Sandra Jones Campbell.
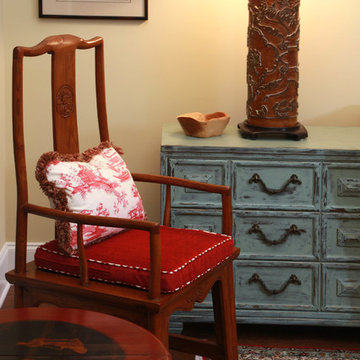
An Asian style inspired house featuring a red and blue color scheme, red spherical topless lampshades, classic wooden bookcase, cream walls, wooden wall art, red oriental rugs, red oriental chairs, breakfast nook, wrought iron chandelier, cream-colored loveseat, wooden coffee table, soft blue drawers, floral window treatments, and blue and red cushions.
Project designed by Atlanta interior design firm, Nandina Home & Design. Their Sandy Springs home decor showroom and design studio also serve Midtown, Buckhead, and outside the perimeter.
For more about Nandina Home & Design, click here: https://nandinahome.com/
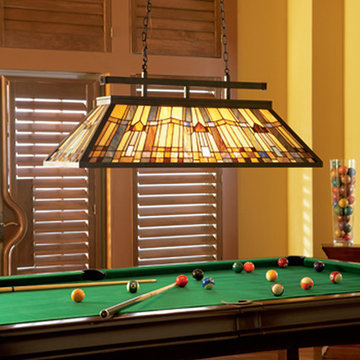
ソルトレイクシティにある小さなトラディショナルスタイルのおしゃれな独立型ファミリールーム (ゲームルーム、黄色い壁、無垢フローリング、暖炉なし、テレビなし、茶色い床) の写真
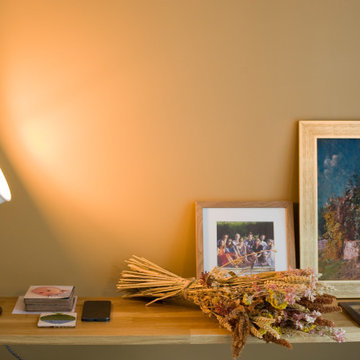
パリにあるお手頃価格の中くらいなエクレクティックスタイルのおしゃれなオープンリビング (ライブラリー、黄色い壁、無垢フローリング、暖炉なし、テレビなし、茶色い床、表し梁、羽目板の壁) の写真
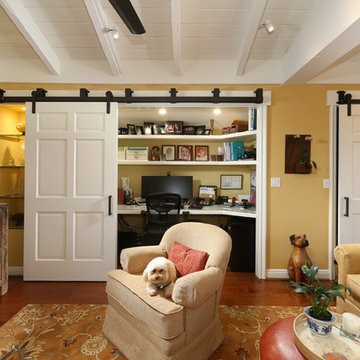
We were hired to select all new fabric, space planning, lighting, and paint colors in this three-story home. Our client decided to do a remodel and to install an elevator to be able to reach all three levels in their forever home located in Redondo Beach, CA.
We selected close to 200 yards of fabric to tell a story and installed all new window coverings, and reupholstered all the existing furniture. We mixed colors and textures to create our traditional Asian theme.
We installed all new LED lighting on the first and second floor with either tracks or sconces. We installed two chandeliers, one in the first room you see as you enter the home and the statement fixture in the dining room reminds me of a cherry blossom.
We did a lot of spaces planning and created a hidden office in the family room housed behind bypass barn doors. We created a seating area in the bedroom and a conversation area in the downstairs.
I loved working with our client. She knew what she wanted and was very easy to work with. We both expanded each other's horizons.
Tom Queally Photography
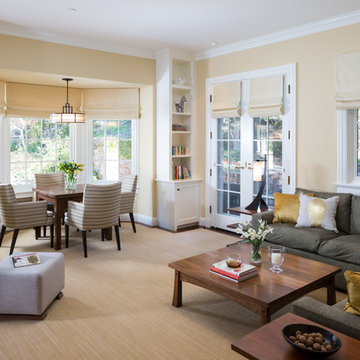
Interior Design:
Anne Norton
AND interior Design Studio
Berkeley, CA 94707
サンフランシスコにある高級な広いトランジショナルスタイルのおしゃれなオープンリビング (黄色い壁、無垢フローリング、ゲームルーム、暖炉なし、埋込式メディアウォール、茶色い床) の写真
サンフランシスコにある高級な広いトランジショナルスタイルのおしゃれなオープンリビング (黄色い壁、無垢フローリング、ゲームルーム、暖炉なし、埋込式メディアウォール、茶色い床) の写真
ファミリールーム (暖炉なし、無垢フローリング、塗装フローリング、黄色い壁) の写真
1
