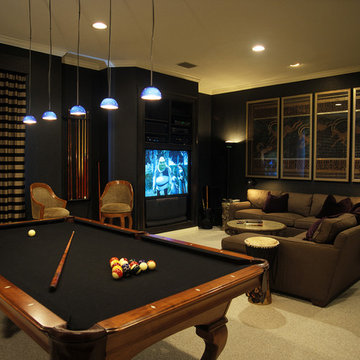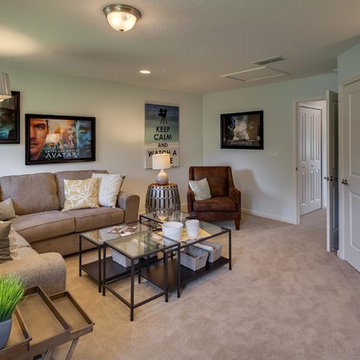ファミリールーム (暖炉なし、カーペット敷き、クッションフロア、青い壁) の写真
絞り込み:
資材コスト
並び替え:今日の人気順
写真 1〜20 枚目(全 277 枚)
1/5

Our St. Pete studio designed this stunning home in a Greek Mediterranean style to create the best of Florida waterfront living. We started with a neutral palette and added pops of bright blue to recreate the hues of the ocean in the interiors. Every room is carefully curated to ensure a smooth flow and feel, including the luxurious bathroom, which evokes a calm, soothing vibe. All the bedrooms are decorated to ensure they blend well with the rest of the home's decor. The large outdoor pool is another beautiful highlight which immediately puts one in a relaxing holiday mood!
---
Pamela Harvey Interiors offers interior design services in St. Petersburg and Tampa, and throughout Florida's Suncoast area, from Tarpon Springs to Naples, including Bradenton, Lakewood Ranch, and Sarasota.
For more about Pamela Harvey Interiors, see here: https://www.pamelaharveyinteriors.com/
To learn more about this project, see here: https://www.pamelaharveyinteriors.com/portfolio-galleries/waterfront-home-tampa-fl
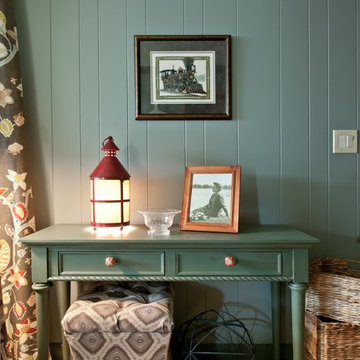
Colorful and warm family room entry. Photography by Mark Campbell Creative.
シャーロットにある低価格の中くらいなエクレクティックスタイルのおしゃれな独立型ファミリールーム (カーペット敷き、暖炉なし、青い壁) の写真
シャーロットにある低価格の中くらいなエクレクティックスタイルのおしゃれな独立型ファミリールーム (カーペット敷き、暖炉なし、青い壁) の写真
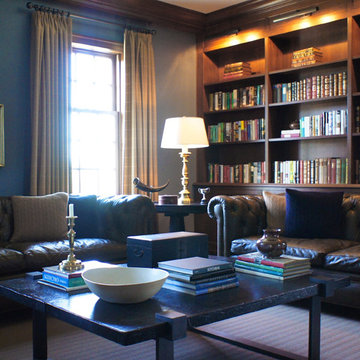
CBAC
ニューヨークにある中くらいなトラディショナルスタイルのおしゃれな独立型ファミリールーム (ライブラリー、青い壁、カーペット敷き、暖炉なし、テレビなし) の写真
ニューヨークにある中くらいなトラディショナルスタイルのおしゃれな独立型ファミリールーム (ライブラリー、青い壁、カーペット敷き、暖炉なし、テレビなし) の写真

A cozy sitting room with 2017's trending colors of dusky blue, mineral grey and taupe. Complete with soft, warm loop-pile carpet and accented with an area fug. Flooring available at Finstad's Carpet One. * All styles and colors may not be available.
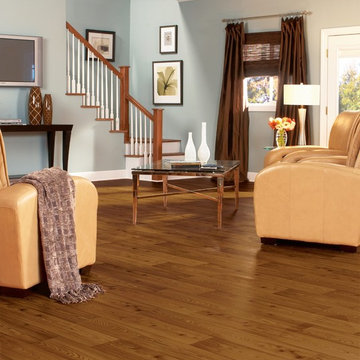
サンディエゴにあるお手頃価格の中くらいなコンテンポラリースタイルのおしゃれな独立型ファミリールーム (青い壁、クッションフロア、暖炉なし、壁掛け型テレビ、茶色い床) の写真
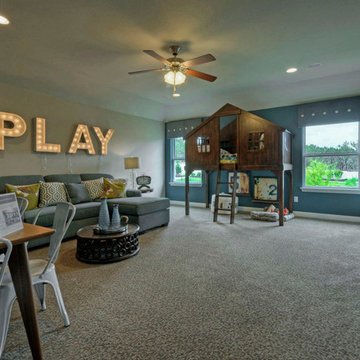
Family room with blue accent wall and Tree House
オースティンにあるお手頃価格の広いトランジショナルスタイルのおしゃれなオープンリビング (ゲームルーム、青い壁、カーペット敷き、暖炉なし、壁掛け型テレビ) の写真
オースティンにあるお手頃価格の広いトランジショナルスタイルのおしゃれなオープンリビング (ゲームルーム、青い壁、カーペット敷き、暖炉なし、壁掛け型テレビ) の写真
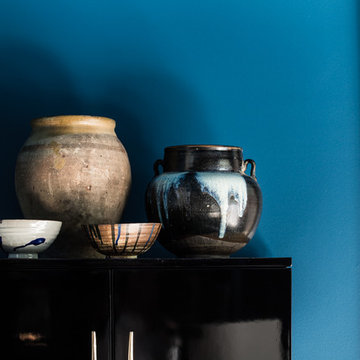
ダラスにある中くらいなトラディショナルスタイルのおしゃれな独立型ファミリールーム (ゲームルーム、青い壁、カーペット敷き、暖炉なし、埋込式メディアウォール、ベージュの床) の写真
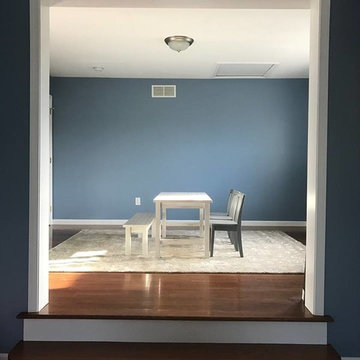
The bright, cheery bonus space for the kids.
フィラデルフィアにある中くらいなトラディショナルスタイルのおしゃれなオープンリビング (青い壁、カーペット敷き、暖炉なし、据え置き型テレビ、ベージュの床) の写真
フィラデルフィアにある中くらいなトラディショナルスタイルのおしゃれなオープンリビング (青い壁、カーペット敷き、暖炉なし、据え置き型テレビ、ベージュの床) の写真
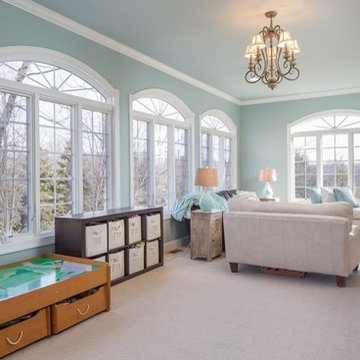
Painting this room blue and getting rid of the metal blinds brought this space to life. it was the perfect kids hangout, with a place for the little ones to play and the older son to watch TV. Photo Credit: Debi Pinelli
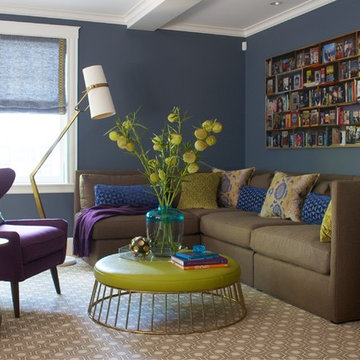
This family room is anchored by a large khaki sectional and patterned hexagonal David Hicks carpet. The purple wing chair and green leather ottoman complete the floor plan, while the floor lamp and overscale purple table lamp add ambiance. The blue linen roman blinds are trimmed in green to add interest and the accent pillows and throw blanket tie the whole color scheme together.
Photo taken by: Michael Partenio

ニューヨークにある高級な広いコンテンポラリースタイルのおしゃれな独立型ファミリールーム (ゲームルーム、青い壁、カーペット敷き、壁掛け型テレビ、暖炉なし、マルチカラーの床) の写真
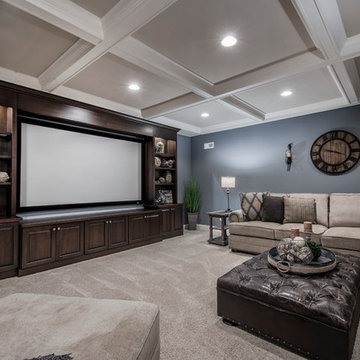
Bradshaw Photography, LLC
コロンバスにあるトランジショナルスタイルのおしゃれなファミリールーム (青い壁、カーペット敷き、暖炉なし) の写真
コロンバスにあるトランジショナルスタイルのおしゃれなファミリールーム (青い壁、カーペット敷き、暖炉なし) の写真
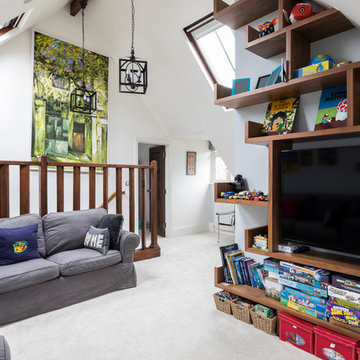
The whole loft area has been reconfigured and enlarged. It now contains two large bedrooms and this open space Family TV area with bespoke shelves and seating.
Several new Velux windows add a lot of light into this space.
Photography by Michael Schienke

Builder: J. Peterson Homes
Interior Designer: Francesca Owens
Photographers: Ashley Avila Photography, Bill Hebert, & FulView
Capped by a picturesque double chimney and distinguished by its distinctive roof lines and patterned brick, stone and siding, Rookwood draws inspiration from Tudor and Shingle styles, two of the world’s most enduring architectural forms. Popular from about 1890 through 1940, Tudor is characterized by steeply pitched roofs, massive chimneys, tall narrow casement windows and decorative half-timbering. Shingle’s hallmarks include shingled walls, an asymmetrical façade, intersecting cross gables and extensive porches. A masterpiece of wood and stone, there is nothing ordinary about Rookwood, which combines the best of both worlds.
Once inside the foyer, the 3,500-square foot main level opens with a 27-foot central living room with natural fireplace. Nearby is a large kitchen featuring an extended island, hearth room and butler’s pantry with an adjacent formal dining space near the front of the house. Also featured is a sun room and spacious study, both perfect for relaxing, as well as two nearby garages that add up to almost 1,500 square foot of space. A large master suite with bath and walk-in closet which dominates the 2,700-square foot second level which also includes three additional family bedrooms, a convenient laundry and a flexible 580-square-foot bonus space. Downstairs, the lower level boasts approximately 1,000 more square feet of finished space, including a recreation room, guest suite and additional storage.
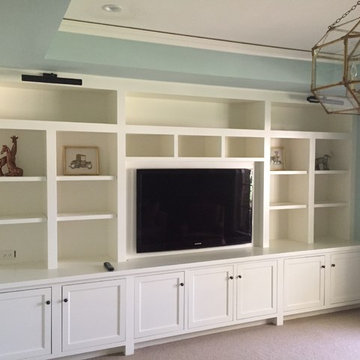
オクラホマシティにあるお手頃価格の中くらいなコンテンポラリースタイルのおしゃれな独立型ファミリールーム (青い壁、カーペット敷き、壁掛け型テレビ、暖炉なし) の写真

Saari & Forrai Photography
MSI Custom Homes, LLC
ミネアポリスにある中くらいなカントリー風のおしゃれなオープンリビング (ライブラリー、青い壁、カーペット敷き、暖炉なし、据え置き型テレビ、ベージュの床) の写真
ミネアポリスにある中くらいなカントリー風のおしゃれなオープンリビング (ライブラリー、青い壁、カーペット敷き、暖炉なし、据え置き型テレビ、ベージュの床) の写真
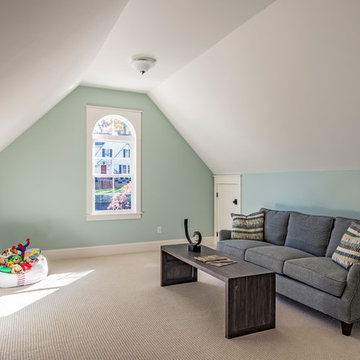
Jay Sinclair
ローリーにある小さなトランジショナルスタイルのおしゃれな独立型ファミリールーム (青い壁、カーペット敷き、暖炉なし、ゲームルーム、テレビなし) の写真
ローリーにある小さなトランジショナルスタイルのおしゃれな独立型ファミリールーム (青い壁、カーペット敷き、暖炉なし、ゲームルーム、テレビなし) の写真
ファミリールーム (暖炉なし、カーペット敷き、クッションフロア、青い壁) の写真
1

