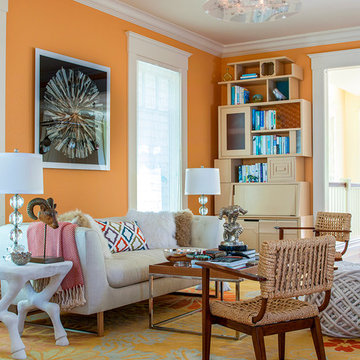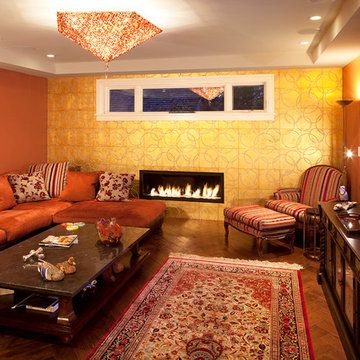ファミリールーム (暖炉なし、横長型暖炉、オレンジの壁) の写真
絞り込み:
資材コスト
並び替え:今日の人気順
写真 1〜20 枚目(全 130 枚)
1/4

Architect: DeNovo Architects, Interior Design: Sandi Guilfoil of HomeStyle Interiors, Landscape Design: Yardscapes, Photography by James Kruger, LandMark Photography

デンバーにある高級な広いミッドセンチュリースタイルのおしゃれなロフトリビング (オレンジの壁、無垢フローリング、横長型暖炉、レンガの暖炉まわり、壁掛け型テレビ) の写真

BIlliard Room, Corralitas Villa
Louie Leu Architect, Inc. collaborated in the role of Executive Architect on a custom home in Corralitas, CA, designed by Italian Architect, Aldo Andreoli.
Located just south of Santa Cruz, California, the site offers a great view of the Monterey Bay. Inspired by the traditional 'Casali' of Tuscany, the house is designed to incorporate separate elements connected to each other, in order to create the feeling of a village. The house incorporates sustainable and energy efficient criteria, such as 'passive-solar' orientation and high thermal and acoustic insulation. The interior will include natural finishes like clay plaster, natural stone and organic paint. The design includes solar panels, radiant heating and an overall healthy green approach.
Photography by Marco Ricca.
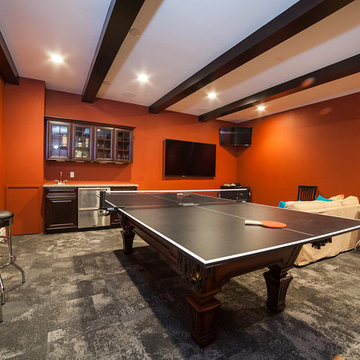
サンディエゴにある中くらいなトランジショナルスタイルのおしゃれな独立型ファミリールーム (ゲームルーム、オレンジの壁、カーペット敷き、暖炉なし、壁掛け型テレビ) の写真
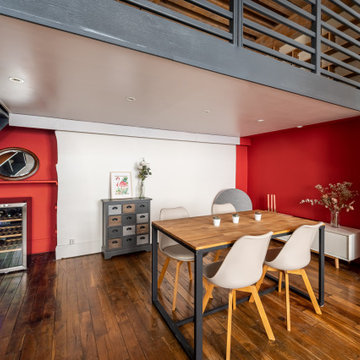
Rénovation totale d'un séjour salle à manger. Mise en peinture selon le nuancier Farrow & Ball avec des produits Seigneurie Gauthier.
他の地域にある高級な広いコンテンポラリースタイルのおしゃれなオープンリビング (ホームバー、オレンジの壁、淡色無垢フローリング、暖炉なし、茶色い床、格子天井) の写真
他の地域にある高級な広いコンテンポラリースタイルのおしゃれなオープンリビング (ホームバー、オレンジの壁、淡色無垢フローリング、暖炉なし、茶色い床、格子天井) の写真
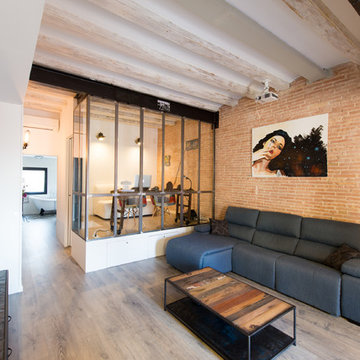
Alicia Garcia
バルセロナにあるお手頃価格の中くらいなインダストリアルスタイルのおしゃれなファミリールーム (オレンジの壁、淡色無垢フローリング、暖炉なし) の写真
バルセロナにあるお手頃価格の中くらいなインダストリアルスタイルのおしゃれなファミリールーム (オレンジの壁、淡色無垢フローリング、暖炉なし) の写真
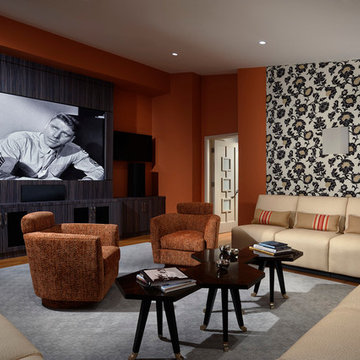
Joseph Lapeyra
オーランドにある広いコンテンポラリースタイルのおしゃれな独立型ファミリールーム (オレンジの壁、濃色無垢フローリング、暖炉なし、埋込式メディアウォール、茶色い床、アクセントウォール) の写真
オーランドにある広いコンテンポラリースタイルのおしゃれな独立型ファミリールーム (オレンジの壁、濃色無垢フローリング、暖炉なし、埋込式メディアウォール、茶色い床、アクセントウォール) の写真
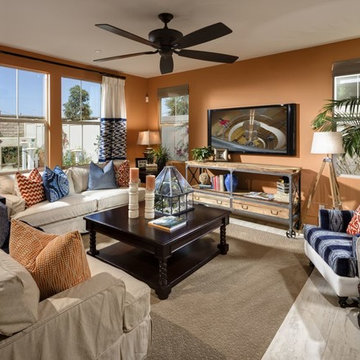
サンディエゴにある中くらいなトランジショナルスタイルのおしゃれな独立型ファミリールーム (オレンジの壁、磁器タイルの床、暖炉なし、壁掛け型テレビ、グレーの床) の写真
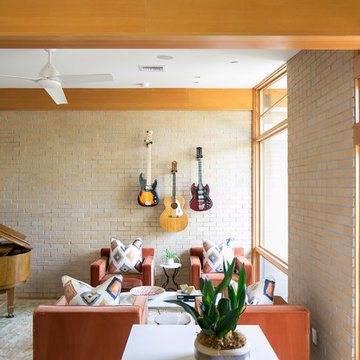
Photography: Ryan Garvin
フェニックスにあるミッドセンチュリースタイルのおしゃれなファミリールーム (ミュージックルーム、淡色無垢フローリング、テレビなし、オレンジの壁、暖炉なし) の写真
フェニックスにあるミッドセンチュリースタイルのおしゃれなファミリールーム (ミュージックルーム、淡色無垢フローリング、テレビなし、オレンジの壁、暖炉なし) の写真

ロサンゼルスにあるお手頃価格の広いコンテンポラリースタイルのおしゃれなオープンリビング (ゲームルーム、オレンジの壁、コンクリートの床、壁掛け型テレビ、暖炉なし、茶色い床) の写真
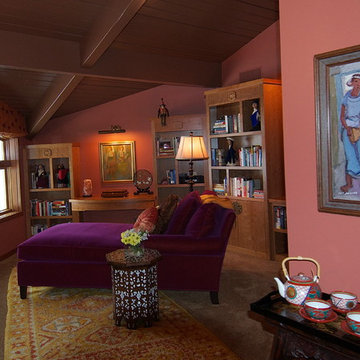
In this remarkable architecturally designed home, the owners were craving a drastic change from the neutral decor they had been living with for 15 years.
The goal was to infuse a lot of intense color while incorporating, and eloquently displaying, a fabulous art collection acquired on their many travels.
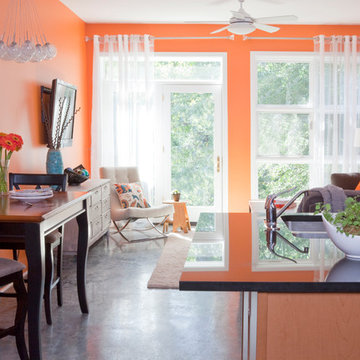
Christina Wedge Photography
他の地域にある高級な中くらいなエクレクティックスタイルのおしゃれなオープンリビング (コンクリートの床、暖炉なし、壁掛け型テレビ、グレーの床、オレンジの壁) の写真
他の地域にある高級な中くらいなエクレクティックスタイルのおしゃれなオープンリビング (コンクリートの床、暖炉なし、壁掛け型テレビ、グレーの床、オレンジの壁) の写真
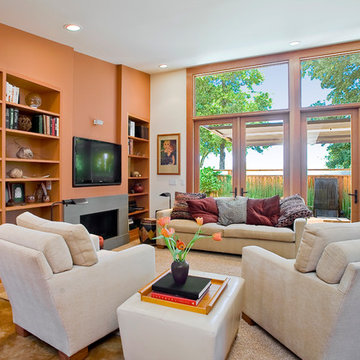
After
Photo: Anthony Dimaano
サンフランシスコにある高級な小さなコンテンポラリースタイルのおしゃれなオープンリビング (オレンジの壁、コンクリートの床、横長型暖炉、コンクリートの暖炉まわり、壁掛け型テレビ) の写真
サンフランシスコにある高級な小さなコンテンポラリースタイルのおしゃれなオープンリビング (オレンジの壁、コンクリートの床、横長型暖炉、コンクリートの暖炉まわり、壁掛け型テレビ) の写真
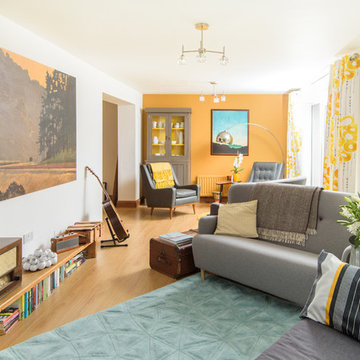
A new layout for the furniture was a challenge because three rooms interlink (kitchen-diner, this room and the TV room). The main requirement was for a good ‘flow’. The couple wanted a flexible space that provided a social area for adults but that also gave the children and their friends plenty of room to play with toys on the floor and play or listen to music.
A diagonal arrangement meant that the seating could be used facing into the room with the artwork as a focal point, or facing out onto the garden. With seating that could be easily moved the arrangement works on several levels.
Image credit: Georgi Mabee.
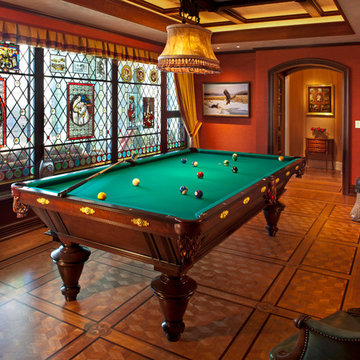
Interior design: Collaborative-Design.com
Photo: Edmunds Studios Photography
ミルウォーキーにあるラグジュアリーなトラディショナルスタイルのおしゃれな独立型ファミリールーム (オレンジの壁、無垢フローリング、暖炉なし、テレビなし) の写真
ミルウォーキーにあるラグジュアリーなトラディショナルスタイルのおしゃれな独立型ファミリールーム (オレンジの壁、無垢フローリング、暖炉なし、テレビなし) の写真
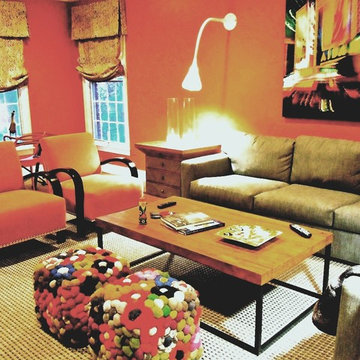
Jeffrey Brooks, saturated orange walls and street lights. End tables and three piece media unit with Gray Nubuck wrapped drawers. From the Living Room with Ethiopian carved artwork to Grand Central in Orange..........
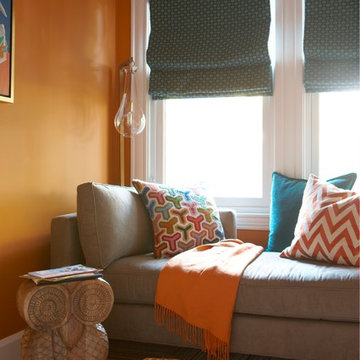
Michael Partenio
ボストンにある小さなトランジショナルスタイルのおしゃれな独立型ファミリールーム (オレンジの壁、カーペット敷き、暖炉なし、テレビなし) の写真
ボストンにある小さなトランジショナルスタイルのおしゃれな独立型ファミリールーム (オレンジの壁、カーペット敷き、暖炉なし、テレビなし) の写真
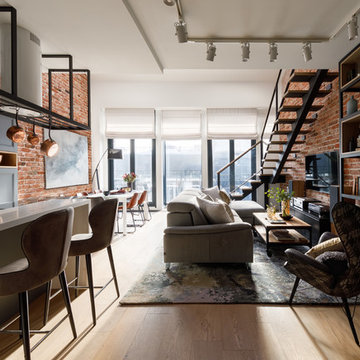
Дизайнеры: Анна Пустовойтова (студия @annalenadesign) и Екатерина Ковальчук (@katepundel). Фотограф: Денис Васильев. Плитка из старого кирпича и монтаж кирпичной кладки: BrickTiles.Ru. Интерьер опубликован в журнале AD в 2018-м году (№175, август).
ファミリールーム (暖炉なし、横長型暖炉、オレンジの壁) の写真
1
