ファミリールーム (吊り下げ式暖炉、両方向型暖炉、コルクフローリング、テラコッタタイルの床) の写真
絞り込み:
資材コスト
並び替え:今日の人気順
写真 1〜20 枚目(全 32 枚)
1/5
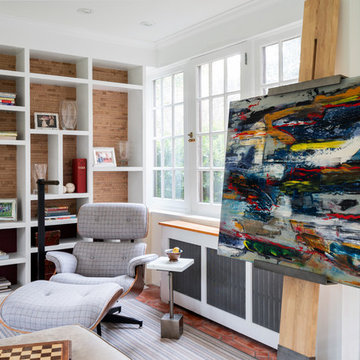
他の地域にある高級な中くらいなミッドセンチュリースタイルのおしゃれな独立型ファミリールーム (ライブラリー、吊り下げ式暖炉、白い壁、テラコッタタイルの床、赤い床) の写真
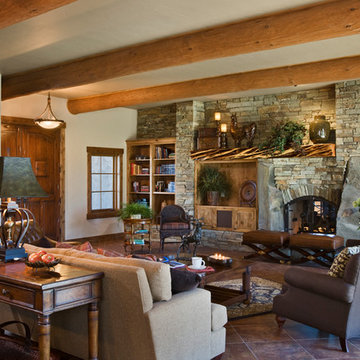
This rustic retreat in central Oregon is loaded with modern amenities.
This stone see-thru fireplace features a juniper mantle, and a built-in juniper wood cabinets to the left. In front of the fireplace sit two leather ottomans and a seating group for seven. To the left, built in bookcases hold cherished memories. An arched entryway leads to a smaller den.
Timber frame and log houses often conjure notions of remote rustic outposts located in solitary surroundings of open grasslands or mature woodlands. When the owner approached MossCreek to design a timber-framed log home on a less than one acre site in an upscale Oregon golf community, the principle of the firm, Allen Halcomb, was intrigued. Bend, OR, on the eastern side of the Cascades Mountains, has an arid desert climate, creating an ideal environment for a Tuscan influenced exterior.
Photo: Roger Wade

カンザスシティにある高級な広いカントリー風のおしゃれなオープンリビング (白い壁、テラコッタタイルの床、両方向型暖炉、積石の暖炉まわり、埋込式メディアウォール、マルチカラーの床、表し梁、羽目板の壁) の写真
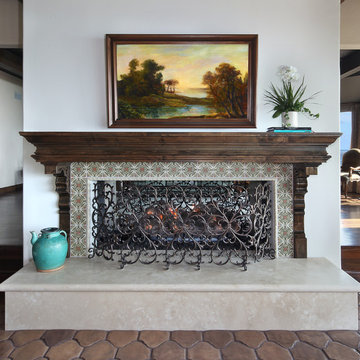
Jeri Koegel
オレンジカウンティにある高級な地中海スタイルのおしゃれなファミリールーム (テラコッタタイルの床、両方向型暖炉、タイルの暖炉まわり) の写真
オレンジカウンティにある高級な地中海スタイルのおしゃれなファミリールーム (テラコッタタイルの床、両方向型暖炉、タイルの暖炉まわり) の写真
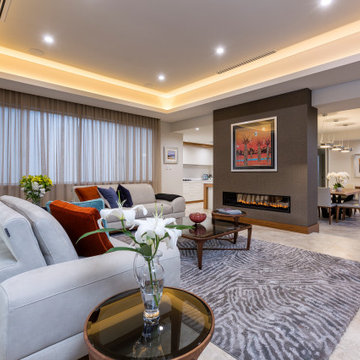
Striking and sophisticated, bold and exciting, and streets ahead in its quality and cutting edge design – Ullapool Road is a showcase of contemporary cool and classic function, and is perfectly at home in a modern urban setting.
Ullapool Road brings an exciting and bold new look to the Atrium Homes collection.
It is evident from the street front this is something different. The timber-lined ceiling has a distinctive stacked stone wall that continues inside to the impressive foyer, where the glass and stainless steel staircase takes off from its marble base to the upper floor.
The quality of this home is evident at every turn – American Black Walnut is used extensively; 35-course ceilings are recessed and trough-lit; 2.4m high doorways create height and volume; and the stunning feature tiling in the bathrooms adds to the overall sense of style and sophistication.
Deceptively spacious for its modern, narrow lot design, Ullapool Road is also a masterpiece of design. An inner courtyard floods the heart of the home with light, and provides an attractive and peaceful outdoor sitting area convenient to the guest suite. A lift well thoughtfully futureproofs the home while currently providing a glass-fronted wine cellar on the lower level, and a study nook upstairs. Even the deluxe-size laundry dazzles, with its two huge walk-in linen presses and iron station.
Tailor-designed for easy entertaining, the big kitchen is a masterpiece with its creamy CaesarStone island bench and splashback, stainless steel appliances, and separate scullery with loads of built-in storage.
Elegant dining and living spaces, separated by a modern, double-fronted gas fireplace, flow seamlessly outdoors to a big alfresco with built-in kitchen facilities.
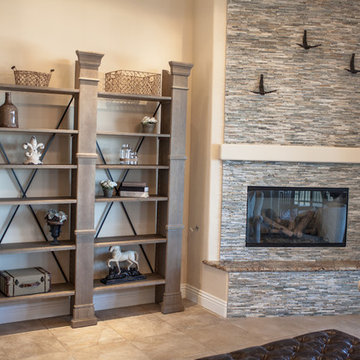
This custom stone fireplace and custom drapery make this space feel cozy and elegant.
ラスベガスにある高級な中くらいなビーチスタイルのおしゃれなオープンリビング (ベージュの壁、テラコッタタイルの床、吊り下げ式暖炉、石材の暖炉まわり、テレビなし、茶色い床) の写真
ラスベガスにある高級な中くらいなビーチスタイルのおしゃれなオープンリビング (ベージュの壁、テラコッタタイルの床、吊り下げ式暖炉、石材の暖炉まわり、テレビなし、茶色い床) の写真
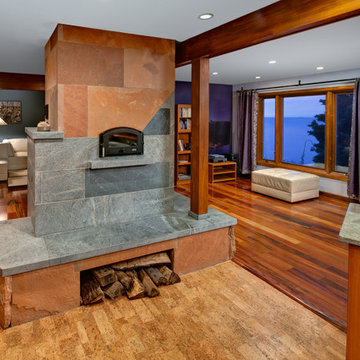
Architecture and Design by: Harmoni Designs, LLC.
Photographer: Scott Pease, Pease Photography
クリーブランドにある高級な巨大なコンテンポラリースタイルのおしゃれなオープンリビング (コルクフローリング、両方向型暖炉、石材の暖炉まわり、壁掛け型テレビ) の写真
クリーブランドにある高級な巨大なコンテンポラリースタイルのおしゃれなオープンリビング (コルクフローリング、両方向型暖炉、石材の暖炉まわり、壁掛け型テレビ) の写真
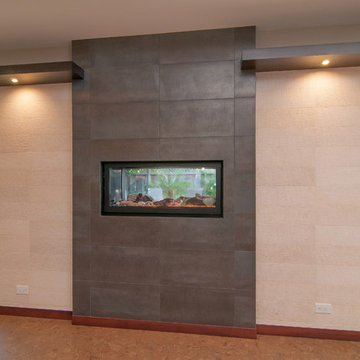
Scott DuBose
サンフランシスコにあるコンテンポラリースタイルのおしゃれなオープンリビング (コルクフローリング、両方向型暖炉、タイルの暖炉まわり、壁掛け型テレビ) の写真
サンフランシスコにあるコンテンポラリースタイルのおしゃれなオープンリビング (コルクフローリング、両方向型暖炉、タイルの暖炉まわり、壁掛け型テレビ) の写真
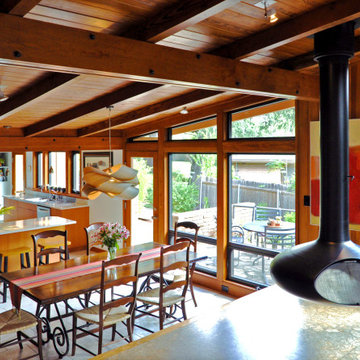
The Fireorb fireplace's ability to be rotated 360 degrees allows it to be enjoyed from either the raised living room or the dining area.
広いミッドセンチュリースタイルのおしゃれなオープンリビング (茶色い壁、コルクフローリング、吊り下げ式暖炉、金属の暖炉まわり) の写真
広いミッドセンチュリースタイルのおしゃれなオープンリビング (茶色い壁、コルクフローリング、吊り下げ式暖炉、金属の暖炉まわり) の写真
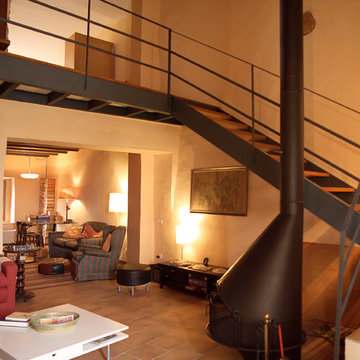
Enric Berenguer
バルセロナにある高級な中くらいなラスティックスタイルのおしゃれなオープンリビング (ベージュの壁、テラコッタタイルの床、両方向型暖炉、テレビなし) の写真
バルセロナにある高級な中くらいなラスティックスタイルのおしゃれなオープンリビング (ベージュの壁、テラコッタタイルの床、両方向型暖炉、テレビなし) の写真
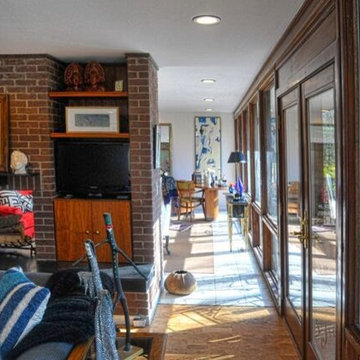
Family room accent colors and owner's art collection.
Photo by David Stewart, Ad Cat Media
ルイビルにあるラグジュアリーな広いミッドセンチュリースタイルのおしゃれなオープンリビング (グレーの壁、コルクフローリング、両方向型暖炉、レンガの暖炉まわり、埋込式メディアウォール) の写真
ルイビルにあるラグジュアリーな広いミッドセンチュリースタイルのおしゃれなオープンリビング (グレーの壁、コルクフローリング、両方向型暖炉、レンガの暖炉まわり、埋込式メディアウォール) の写真
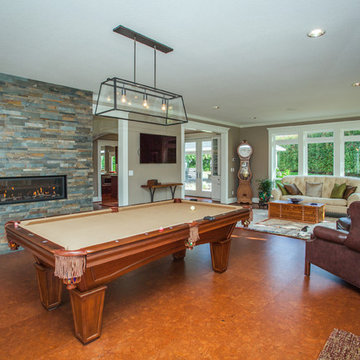
ポートランドにあるトランジショナルスタイルのおしゃれなファミリールーム (ゲームルーム、コルクフローリング、両方向型暖炉、石材の暖炉まわり、壁掛け型テレビ) の写真
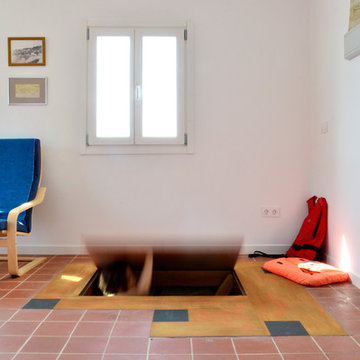
El acceso a la planta inferior es a través de una trampilla con escalera de barco.
他の地域にある小さなコンテンポラリースタイルのおしゃれなオープンリビング (白い壁、テラコッタタイルの床、両方向型暖炉、金属の暖炉まわり、テレビなし、茶色い床) の写真
他の地域にある小さなコンテンポラリースタイルのおしゃれなオープンリビング (白い壁、テラコッタタイルの床、両方向型暖炉、金属の暖炉まわり、テレビなし、茶色い床) の写真
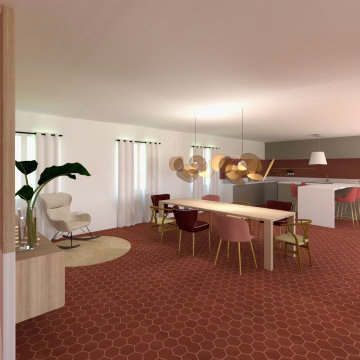
ニースにある高級な広いコンテンポラリースタイルのおしゃれなオープンリビング (ライブラリー、白い壁、テラコッタタイルの床、吊り下げ式暖炉、壁掛け型テレビ、赤い床) の写真
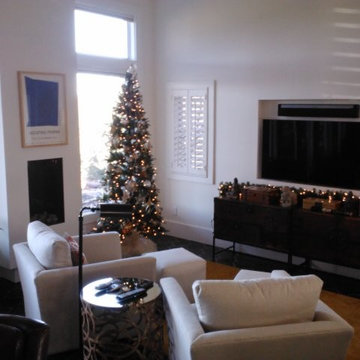
Finished: Recessed TV added to old fireplace location. New pedestal gas fireplace added
アルバカーキにあるお手頃価格の中くらいなコンテンポラリースタイルのおしゃれなオープンリビング (ミュージックルーム、白い壁、テラコッタタイルの床、吊り下げ式暖炉、漆喰の暖炉まわり、壁掛け型テレビ) の写真
アルバカーキにあるお手頃価格の中くらいなコンテンポラリースタイルのおしゃれなオープンリビング (ミュージックルーム、白い壁、テラコッタタイルの床、吊り下げ式暖炉、漆喰の暖炉まわり、壁掛け型テレビ) の写真
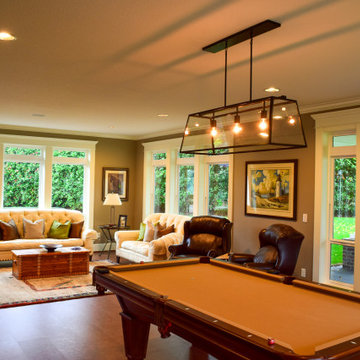
ポートランドにある高級な広いトランジショナルスタイルのおしゃれな独立型ファミリールーム (ゲームルーム、茶色い壁、コルクフローリング、両方向型暖炉、石材の暖炉まわり、壁掛け型テレビ、茶色い床) の写真
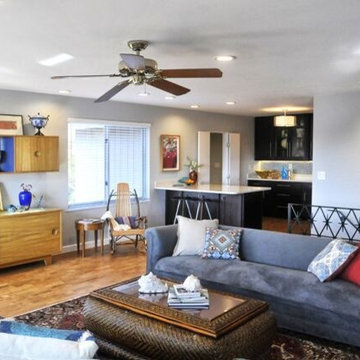
Family room accent colors and owner's art collection.
Photo by David Stewart, Ad Cat Media
ルイビルにあるラグジュアリーな広いミッドセンチュリースタイルのおしゃれなオープンリビング (グレーの壁、コルクフローリング、両方向型暖炉、レンガの暖炉まわり、埋込式メディアウォール) の写真
ルイビルにあるラグジュアリーな広いミッドセンチュリースタイルのおしゃれなオープンリビング (グレーの壁、コルクフローリング、両方向型暖炉、レンガの暖炉まわり、埋込式メディアウォール) の写真
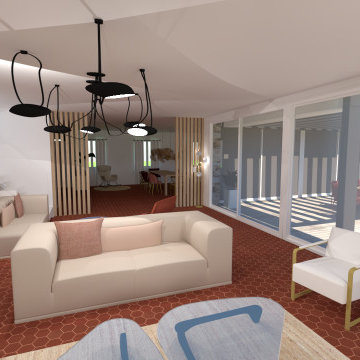
ニースにある高級な広いコンテンポラリースタイルのおしゃれなオープンリビング (ライブラリー、白い壁、テラコッタタイルの床、吊り下げ式暖炉、壁掛け型テレビ、赤い床) の写真
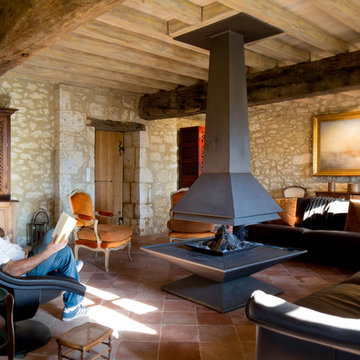
Valérie Servant
トゥールーズにある広いコンテンポラリースタイルのおしゃれな独立型ファミリールーム (ライブラリー、ベージュの壁、テラコッタタイルの床、吊り下げ式暖炉、金属の暖炉まわり、内蔵型テレビ、赤い床) の写真
トゥールーズにある広いコンテンポラリースタイルのおしゃれな独立型ファミリールーム (ライブラリー、ベージュの壁、テラコッタタイルの床、吊り下げ式暖炉、金属の暖炉まわり、内蔵型テレビ、赤い床) の写真

Rénovation complète de la partie jour ( Salon,Salle a manger, entrée) d'une villa de plus de 200m² dans les Hautes-Alpes. Nous avons conservé les tomettes au sol ainsi que les poutres apparentes.
ファミリールーム (吊り下げ式暖炉、両方向型暖炉、コルクフローリング、テラコッタタイルの床) の写真
1