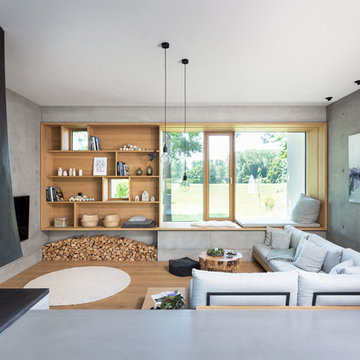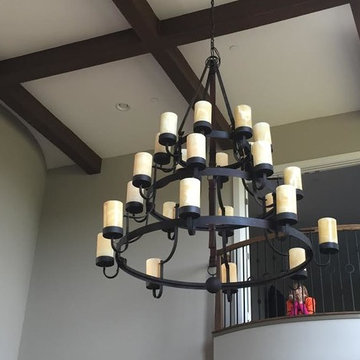巨大なファミリールーム (吊り下げ式暖炉、標準型暖炉、コンクリートの床) の写真
絞り込み:
資材コスト
並び替え:今日の人気順
写真 1〜20 枚目(全 41 枚)
1/5

ベルリンにある巨大なインダストリアルスタイルのおしゃれなロフトリビング (コンクリートの床、吊り下げ式暖炉、壁掛け型テレビ、グレーの床) の写真

フェニックスにある巨大な地中海スタイルのおしゃれなオープンリビング (ミュージックルーム、ベージュの壁、コンクリートの床、標準型暖炉、石材の暖炉まわり) の写真
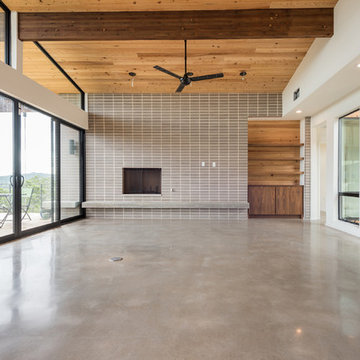
Amy Johnston Harper
オースティンにある高級な巨大なミッドセンチュリースタイルのおしゃれなオープンリビング (ホームバー、白い壁、コンクリートの床、標準型暖炉、レンガの暖炉まわり、壁掛け型テレビ) の写真
オースティンにある高級な巨大なミッドセンチュリースタイルのおしゃれなオープンリビング (ホームバー、白い壁、コンクリートの床、標準型暖炉、レンガの暖炉まわり、壁掛け型テレビ) の写真
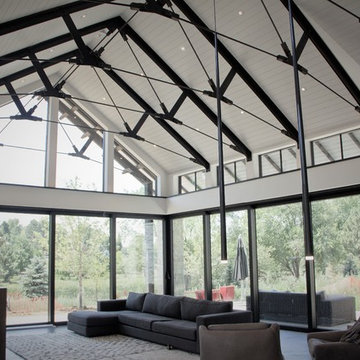
Beautiful Modern Farmhouse Great Room
デンバーにあるラグジュアリーな巨大なモダンスタイルのおしゃれな独立型ファミリールーム (白い壁、コンクリートの床、吊り下げ式暖炉、コンクリートの暖炉まわり、黒い床) の写真
デンバーにあるラグジュアリーな巨大なモダンスタイルのおしゃれな独立型ファミリールーム (白い壁、コンクリートの床、吊り下げ式暖炉、コンクリートの暖炉まわり、黒い床) の写真
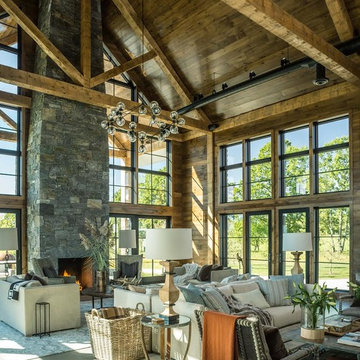
バーリントンにある高級な巨大なカントリー風のおしゃれなオープンリビング (茶色い壁、コンクリートの床、標準型暖炉、石材の暖炉まわり、テレビなし) の写真
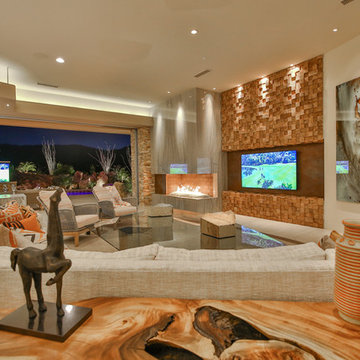
Trent Teigen
ロサンゼルスにあるラグジュアリーな巨大なコンテンポラリースタイルのおしゃれなオープンリビング (ベージュの壁、石材の暖炉まわり、壁掛け型テレビ、標準型暖炉、コンクリートの床、グレーの床) の写真
ロサンゼルスにあるラグジュアリーな巨大なコンテンポラリースタイルのおしゃれなオープンリビング (ベージュの壁、石材の暖炉まわり、壁掛け型テレビ、標準型暖炉、コンクリートの床、グレーの床) の写真
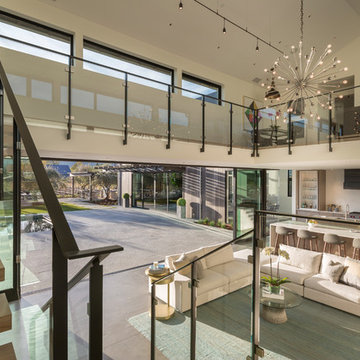
www.jacobelliott.com
サンフランシスコにあるラグジュアリーな巨大なコンテンポラリースタイルのおしゃれなオープンリビング (白い壁、コンクリートの床、標準型暖炉、石材の暖炉まわり、壁掛け型テレビ、グレーの床) の写真
サンフランシスコにあるラグジュアリーな巨大なコンテンポラリースタイルのおしゃれなオープンリビング (白い壁、コンクリートの床、標準型暖炉、石材の暖炉まわり、壁掛け型テレビ、グレーの床) の写真
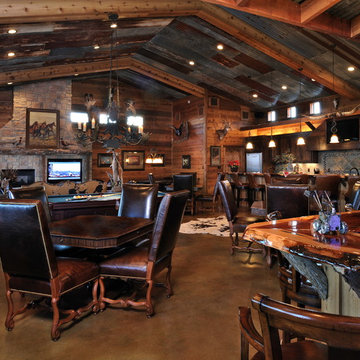
Such a fun gathering and entertaining space at the ranch complete with a bar.
ヒューストンにあるラグジュアリーな巨大なトラディショナルスタイルのおしゃれなオープンリビング (ゲームルーム、埋込式メディアウォール、コンクリートの床、標準型暖炉、石材の暖炉まわり) の写真
ヒューストンにあるラグジュアリーな巨大なトラディショナルスタイルのおしゃれなオープンリビング (ゲームルーム、埋込式メディアウォール、コンクリートの床、標準型暖炉、石材の暖炉まわり) の写真
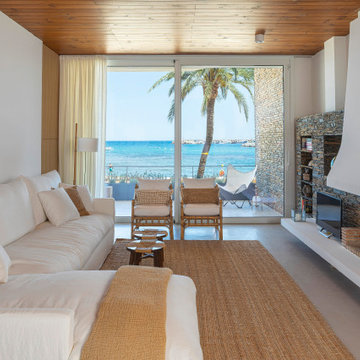
Sala de estar mezclando lo original de la casa y lo nuevo. Chimenea de piedra de Cadaqués, típica de la zona y bancada y campana de obra (pintado con pintura a la cal en color blanco) y techo de madera de pino barnizado. Contrastando con el pavimento contínuo de microcemento, grandes oberturas de aluminio blanco texturizado mate, mobiliario y cortinas con elementos naturales así como el hilo y el yute.
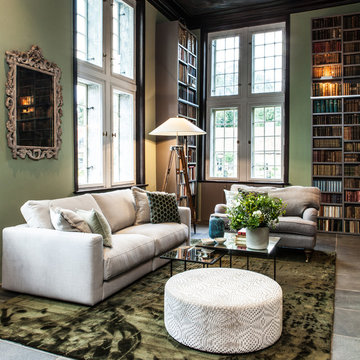
Interior Design Konzept & Umsetzung: EMMA B. HOME
Fotograf: Markus Tedeskino
ハンブルクにあるラグジュアリーな巨大なコンテンポラリースタイルのおしゃれな独立型ファミリールーム (ライブラリー、緑の壁、コンクリートの床、標準型暖炉、漆喰の暖炉まわり、テレビなし) の写真
ハンブルクにあるラグジュアリーな巨大なコンテンポラリースタイルのおしゃれな独立型ファミリールーム (ライブラリー、緑の壁、コンクリートの床、標準型暖炉、漆喰の暖炉まわり、テレビなし) の写真
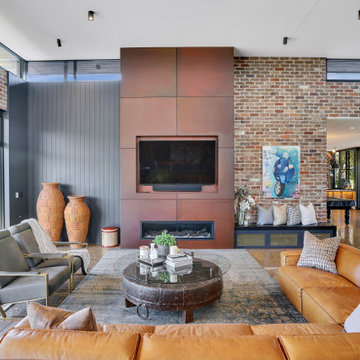
We were commissioned to create a contemporary single-storey dwelling with four bedrooms, three main living spaces, gym and enough car spaces for up to 8 vehicles/workshop.
Due to the slope of the land the 8 vehicle garage/workshop was placed in a basement level which also contained a bathroom and internal lift shaft for transporting groceries and luggage.
The owners had a lovely northerly aspect to the front of home and their preference was to have warm bedrooms in winter and cooler living spaces in summer. So the bedrooms were placed at the front of the house being true north and the livings areas in the southern space. All living spaces have east and west glazing to achieve some sun in winter.
Being on a 3 acre parcel of land and being surrounded by acreage properties, the rear of the home had magical vista views especially to the east and across the pastured fields and it was imperative to take in these wonderful views and outlook.
We were very fortunate the owners provided complete freedom in the design, including the exterior finish. We had previously worked with the owners on their first home in Dural which gave them complete trust in our design ability to take this home. They also hired the services of a interior designer to complete the internal spaces selection of lighting and furniture.
The owners were truly a pleasure to design for, they knew exactly what they wanted and made my design process very smooth. Hornsby Council approved the application within 8 weeks with no neighbor objections. The project manager was as passionate about the outcome as I was and made the building process uncomplicated and headache free.

他の地域にある巨大なコンテンポラリースタイルのおしゃれなオープンリビング (茶色い壁、コンクリートの床、標準型暖炉、コンクリートの暖炉まわり、グレーの床、板張り天井) の写真
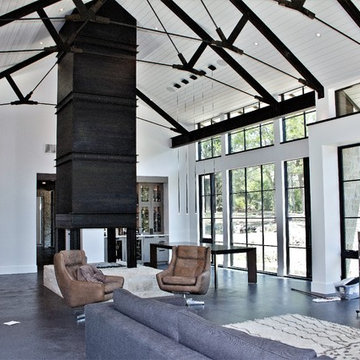
Modern Farmhouse Family room
デンバーにあるラグジュアリーな巨大なモダンスタイルのおしゃれな独立型ファミリールーム (白い壁、コンクリートの床、吊り下げ式暖炉、コンクリートの暖炉まわり、黒い床) の写真
デンバーにあるラグジュアリーな巨大なモダンスタイルのおしゃれな独立型ファミリールーム (白い壁、コンクリートの床、吊り下げ式暖炉、コンクリートの暖炉まわり、黒い床) の写真
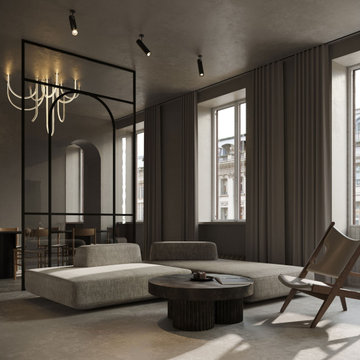
Appartamento di 140mq a Milano, diventa una dimora in il minimal mediterraneo incontra quello nordico. Elementi esili e forme scultorei instaurano un forte contrasto. Mentre la palette cromatica di basa sui toni del grigio caldo dei rivestimenti e sul tono del legno chiaro. Planimetria estremamente fluida dove i passaggi liberi ad arco si alternano con le porte e le strutture in vetro. Aria e luce sono protagoniste che riempiono e trasformano questo spazio.
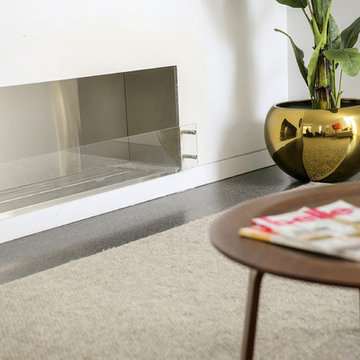
Black Bamboo Ceiling Fan & Dramatic Natural light set the scene... The Walnut Veneer Wall with timber stairs from locally sourced Spotted Gum sits in juxtaposition to the raw concrete floor
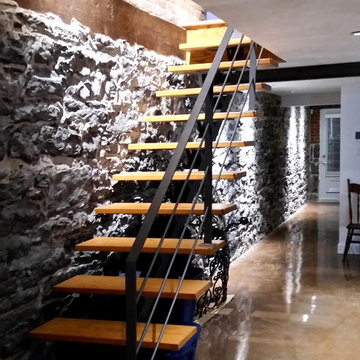
Annika L. Schneider
モントリオールにあるラグジュアリーな巨大なコンテンポラリースタイルのおしゃれなオープンリビング (ゲームルーム、グレーの壁、コンクリートの床、標準型暖炉、漆喰の暖炉まわり、壁掛け型テレビ) の写真
モントリオールにあるラグジュアリーな巨大なコンテンポラリースタイルのおしゃれなオープンリビング (ゲームルーム、グレーの壁、コンクリートの床、標準型暖炉、漆喰の暖炉まわり、壁掛け型テレビ) の写真
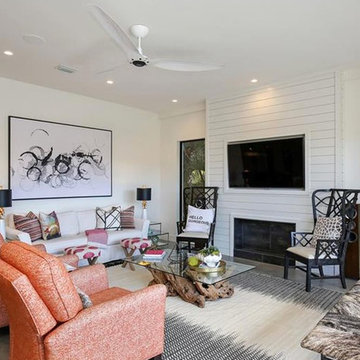
アトランタにある高級な巨大なモダンスタイルのおしゃれなオープンリビング (ベージュの壁、コンクリートの床、標準型暖炉、タイルの暖炉まわり、壁掛け型テレビ) の写真
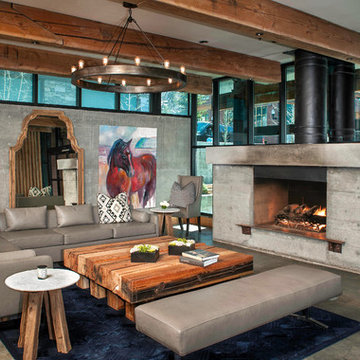
トロントにあるラグジュアリーな巨大なラスティックスタイルのおしゃれなオープンリビング (白い壁、コンクリートの床、標準型暖炉、コンクリートの暖炉まわり、グレーの床) の写真
巨大なファミリールーム (吊り下げ式暖炉、標準型暖炉、コンクリートの床) の写真
1
