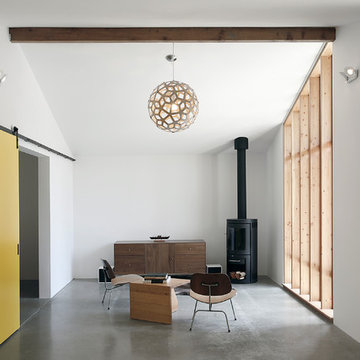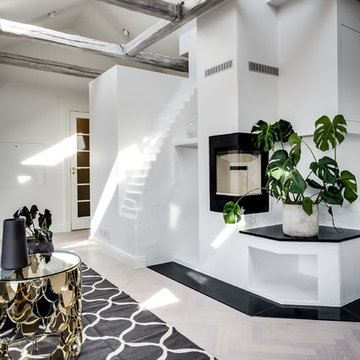ファミリールーム (コーナー設置型暖炉、青い壁、白い壁) の写真
絞り込み:
資材コスト
並び替え:今日の人気順
写真 161〜180 枚目(全 1,159 枚)
1/4
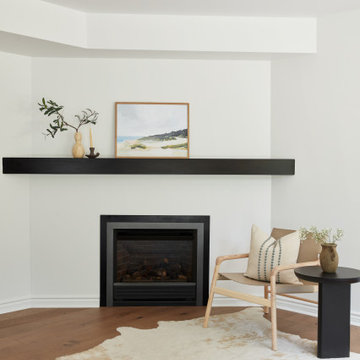
トロントにある低価格の中くらいなおしゃれなオープンリビング (白い壁、無垢フローリング、コーナー設置型暖炉、漆喰の暖炉まわり、テレビなし、茶色い床) の写真

Client requested help with floorplan layout, furniture selection and decorating in this cute Swiss rental. A mid century aesthetic is fresh and keeps the space from being a ski cliche. It is a rental so major pieces like the fireplace could not be changed.
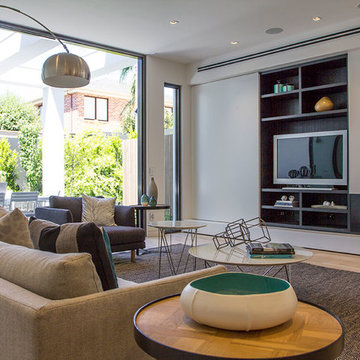
Built in TV units with Sliding wall to reveal a concealed book shelf. Built in speaker system above linear slot heating/cooling vents. 3m high Stacker door leading onto outdoor living area.
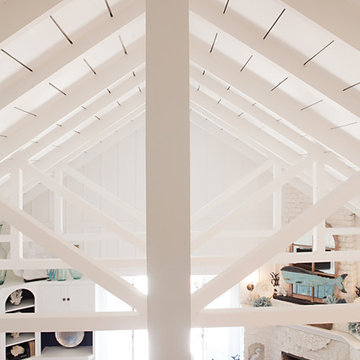
Darlene Halaby
オレンジカウンティにある高級な中くらいなビーチスタイルのおしゃれなロフトリビング (白い壁、セラミックタイルの床、コーナー設置型暖炉、レンガの暖炉まわり) の写真
オレンジカウンティにある高級な中くらいなビーチスタイルのおしゃれなロフトリビング (白い壁、セラミックタイルの床、コーナー設置型暖炉、レンガの暖炉まわり) の写真
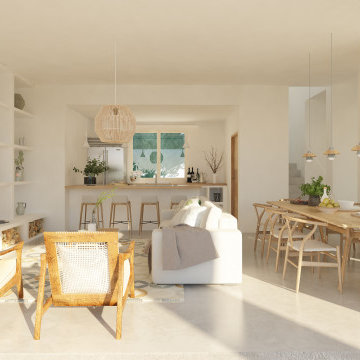
Esta parcela plana en esquina goza de orientación Sur y su mínima pendiente permiten diseñar sin prácticamente condicionantes de partida. Tomamos la decisión de agrupar los espacios de la vivienda en un volumen de dos plantas para así mantener el máximo espacio exterior posible para su disfrute en los días de verano y dejar el espacio suficiente para, en un futuro, situar una piscina.
Para maximizar la iluminación natural interior y la ventilación cruzada situamos un patio central que tiene la misión de extender el horizonte visual y crear en el usuario una percepción de amplitud mucho más allá de los límites de los espacios interiores. Esta técnica de arquitectura pasiva, juntos con otras implementadas en el diseño, minimiza el consumo energético y maximiza el confort interior de la vivienda.
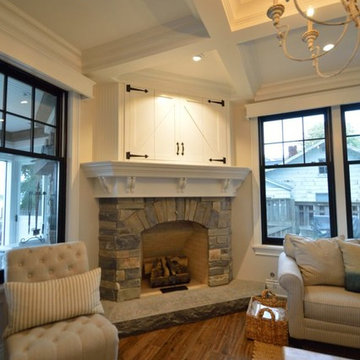
Ketmar Development Corp designed and built this custom lake on Canandaigua Lake. The home was inspired by warm modern farmhouse details like hand-carved wood plank tile, wainscotting, coffered ceilings and a seamless indoor/outdoor covered porch.

Warm and inviting, open floor concept family space. Warm up with the white stacked stone, corner gas fireplace. Dining opens up to a large covered back patio.
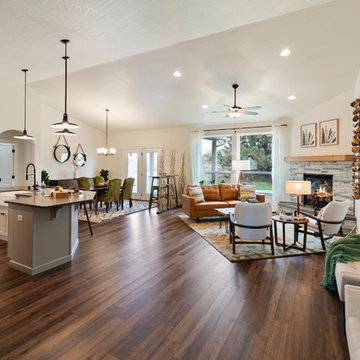
Warm and inviting, open floor concept family space. Warm up with the white stacked stone, corner gas fireplace. Dining opens up to a large covered back patio.
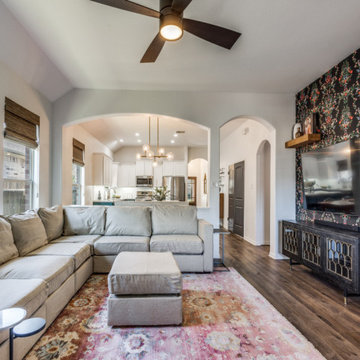
ヒューストンにある高級な中くらいなエクレクティックスタイルのおしゃれなオープンリビング (白い壁、ラミネートの床、コーナー設置型暖炉、タイルの暖炉まわり、壁掛け型テレビ、茶色い床、壁紙) の写真
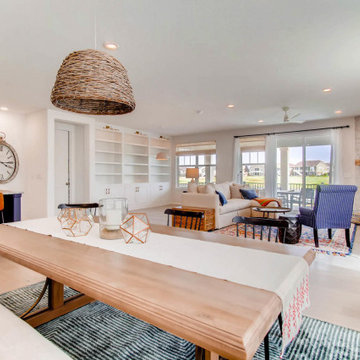
This whole house remodel transformed the space into a gorgeous place to entertain family and friends.
デンバーにある広いカントリー風のおしゃれなオープンリビング (ライブラリー、白い壁、淡色無垢フローリング、コーナー設置型暖炉、レンガの暖炉まわり、壁掛け型テレビ) の写真
デンバーにある広いカントリー風のおしゃれなオープンリビング (ライブラリー、白い壁、淡色無垢フローリング、コーナー設置型暖炉、レンガの暖炉まわり、壁掛け型テレビ) の写真
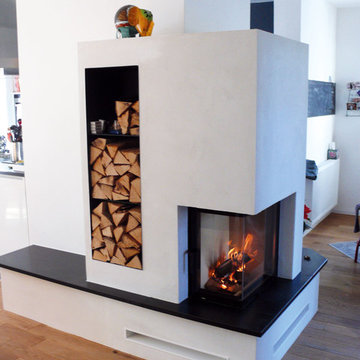
ニュルンベルクにある高級な中くらいなコンテンポラリースタイルのおしゃれなオープンリビング (白い壁、濃色無垢フローリング、コーナー設置型暖炉、漆喰の暖炉まわり、据え置き型テレビ、茶色い床) の写真
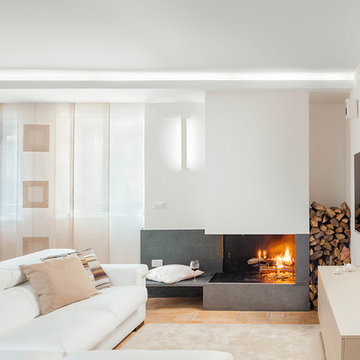
Foto di Gabriele Rivoli
ナポリにあるコンテンポラリースタイルのおしゃれなオープンリビング (白い壁、テラコッタタイルの床、コンクリートの暖炉まわり、コーナー設置型暖炉) の写真
ナポリにあるコンテンポラリースタイルのおしゃれなオープンリビング (白い壁、テラコッタタイルの床、コンクリートの暖炉まわり、コーナー設置型暖炉) の写真
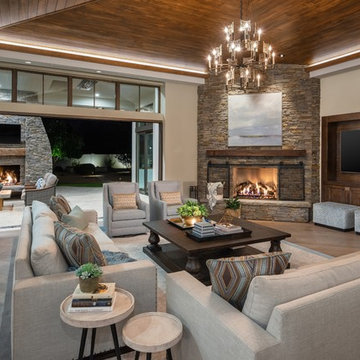
Casual Eclectic Elegance defines this 4900 SF Scottsdale home that is centered around a pyramid shaped Great Room ceiling. The clean contemporary lines are complimented by natural wood ceilings and subtle hidden soffit lighting throughout. This one-acre estate has something for everyone including a lap pool, game room and an exercise room.
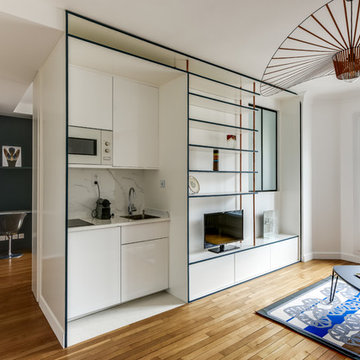
Arthur Cruz
パリにあるお手頃価格の小さなコンテンポラリースタイルのおしゃれなオープンリビング (青い壁、無垢フローリング、コーナー設置型暖炉、ベージュの床) の写真
パリにあるお手頃価格の小さなコンテンポラリースタイルのおしゃれなオープンリビング (青い壁、無垢フローリング、コーナー設置型暖炉、ベージュの床) の写真
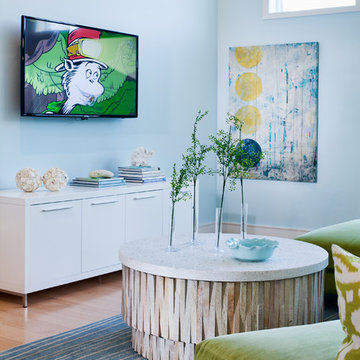
a close up of the serenity after a long day at the beach....settle into your lime green sectional sofa, atop the ocean blue stria rug and relax.
ニューヨークにあるお手頃価格の広いビーチスタイルのおしゃれなロフトリビング (青い壁、竹フローリング、コーナー設置型暖炉、金属の暖炉まわり、壁掛け型テレビ、ベージュの床) の写真
ニューヨークにあるお手頃価格の広いビーチスタイルのおしゃれなロフトリビング (青い壁、竹フローリング、コーナー設置型暖炉、金属の暖炉まわり、壁掛け型テレビ、ベージュの床) の写真
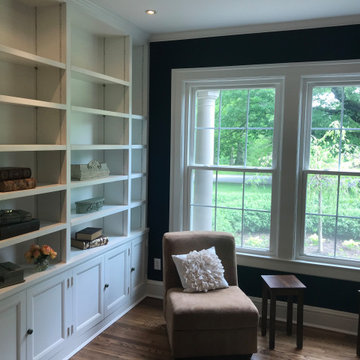
This near century old Neoclassical colonial was fully restored including a family room addition, extensive alterations to the existing floorplan, new gourmet kitchen with informal dining with box beam ceiling, new master suite and much custom trim and detailed built ins.

When this client was planning to finish his basement we knew it was going to be something special. The primary entertainment area required a “knock your socks off” performance of video and sound. To accomplish this, the 65” Panasonic Plasma TV was flanked by three Totem Acoustic Tribe in-wall speakers, two Totem Acoustic Mask in-ceiling surround speakers, a Velodyne Digital Drive 15” subwoofer and a Denon AVR-4311ci surround sound receiver to provide the horsepower to rev up the entertainment.
The basement design incorporated a billiards room area and exercise room. Each of these areas needed 32” TV’s and speakers so each eare could be independently operated with access to the multiple HD cable boxes, Apple TV and Blu-Ray DVD player. Since this type of HD video & audio distribution would require a matrix switching system, we expanded the matrix output capabilities to incorporate the first floor family Room entertainments system and the Master Bedroom. Now all the A/V components for the home are centralized and showcased in one location!
Not to miss a moment of the action, the client asked us to custom embedded a 19” HD TV flush in the wall just above the bathroom urinal. Now you have a full service sports bar right in your basement! Controlling the menagerie of rooms and components was simplified down to few daily use and a couple of global entertainment commands which we custom programmed into a Universal Remote MX-6000 for the basement. Additional MX-5000 remotes were used in the Basement Billiards, Exercise, family Room and Master Suite.
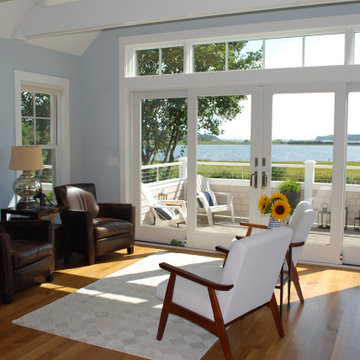
プロビデンスにあるラグジュアリーな中くらいなビーチスタイルのおしゃれなオープンリビング (青い壁、淡色無垢フローリング、コーナー設置型暖炉、金属の暖炉まわり、表し梁) の写真
ファミリールーム (コーナー設置型暖炉、青い壁、白い壁) の写真
9
