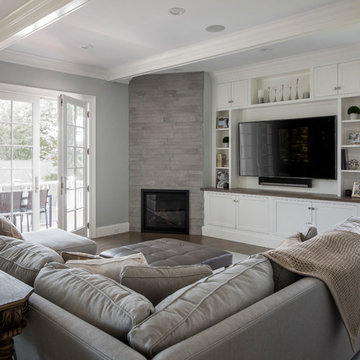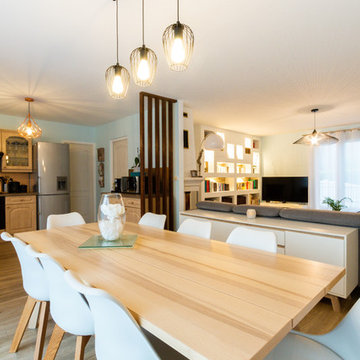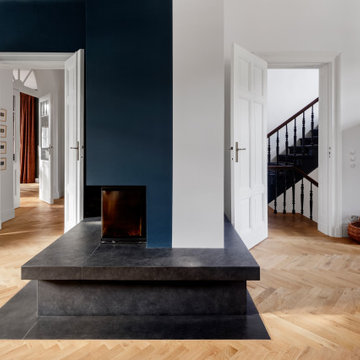ファミリールーム (コーナー設置型暖炉、黒い壁、青い壁) の写真
絞り込み:
資材コスト
並び替え:今日の人気順
写真 21〜40 枚目(全 131 枚)
1/4
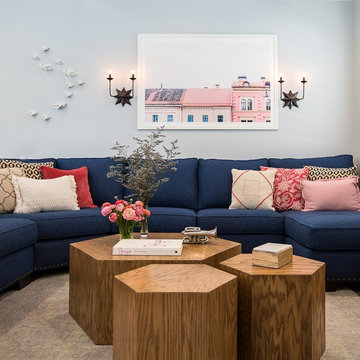
Amy Williams photography
Fun and whimsical family room remodel. This room was custom designed for a family of 7. My client wanted a beautiful but practical space. We added lots of details such as the bead board ceiling, beams and crown molding and carved details on the fireplace.
We designed this custom TV unit to be left open for access to the equipment. The sliding barn doors allow the unit to be closed as an option, but the decorative boxes make it attractive to leave open for easy access.
The hex coffee tables allow for flexibility on movie night ensuring that each family member has a unique space of their own. And for a family of 7 a very large custom made sofa can accommodate everyone. The colorful palette of blues, whites, reds and pinks make this a happy space for the entire family to enjoy. Ceramic tile laid in a herringbone pattern is beautiful and practical for a large family.
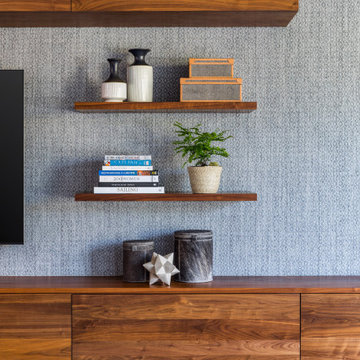
ポートランドにあるラグジュアリーな中くらいなモダンスタイルのおしゃれなオープンリビング (ゲームルーム、青い壁、無垢フローリング、コーナー設置型暖炉、金属の暖炉まわり、壁掛け型テレビ) の写真
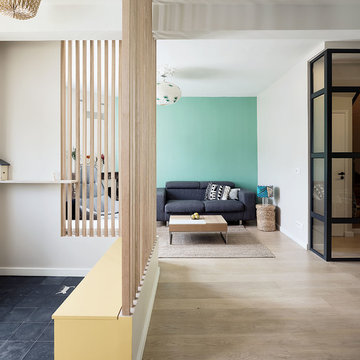
Vue depuis l'entrée
パリにある高級な中くらいな北欧スタイルのおしゃれなオープンリビング (ライブラリー、青い壁、淡色無垢フローリング、コーナー設置型暖炉、レンガの暖炉まわり、据え置き型テレビ、ベージュの床、黒いソファ) の写真
パリにある高級な中くらいな北欧スタイルのおしゃれなオープンリビング (ライブラリー、青い壁、淡色無垢フローリング、コーナー設置型暖炉、レンガの暖炉まわり、据え置き型テレビ、ベージュの床、黒いソファ) の写真
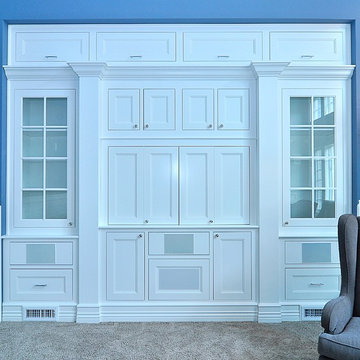
The built-in entertainment center was custom designed to match the cabinetry and architectural millwork throughout the house while concealing the large flat panel television, surround sound speakers and subwoofer and other audio-visual equipment.
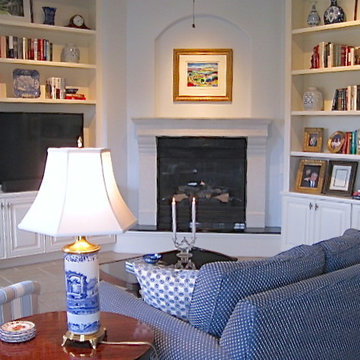
Florida family room. This family wanted a blue and white room with a light and airy feel. We had the bookcases custom designed for the space and we added a mantle and a raised hearth to the fireplace. The blue and white palette was brought in with paint, upholstery fabrics and accessories.
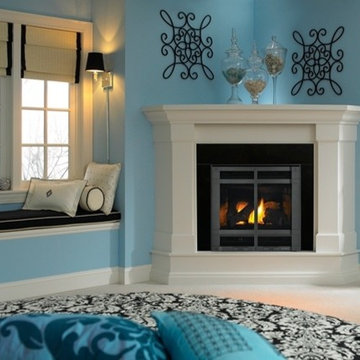
SlimLine Gas Fireplaces fit where other fireplaces don’t. A slender profile and safe, innovative venting options open up an array of unique installation possibilities. Define your favorite space with stunning flames and robust designs.
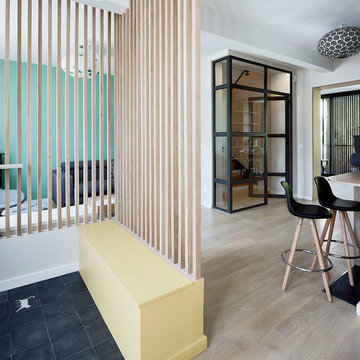
Vue depuis l'entrée
パリにある高級な中くらいな北欧スタイルのおしゃれなオープンリビング (ライブラリー、青い壁、淡色無垢フローリング、コーナー設置型暖炉、レンガの暖炉まわり、据え置き型テレビ、ベージュの床、黒いソファ) の写真
パリにある高級な中くらいな北欧スタイルのおしゃれなオープンリビング (ライブラリー、青い壁、淡色無垢フローリング、コーナー設置型暖炉、レンガの暖炉まわり、据え置き型テレビ、ベージュの床、黒いソファ) の写真
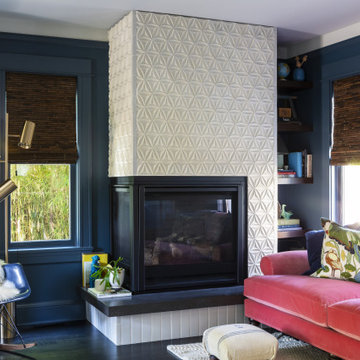
To the rear of the mudroom is the family room, updated with deep blue walls which highlight antiques and treasures from travels as well as favorite paintings. Textiles and colorful soft furnishings add comfort while the sculptural concrete tile fireplace is the centerpiece of the room.
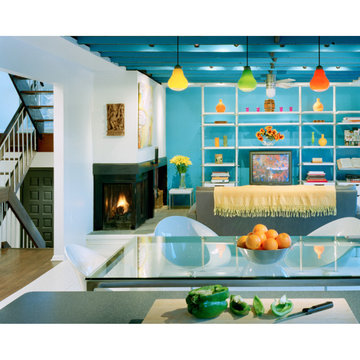
Family room of a 1970's house renovated into a modern open floor plan. Bethesda, MD. Architect: James. N. Gerrety, AIA. Photo ©Todd A. Smith, Architectural Photo+Video.
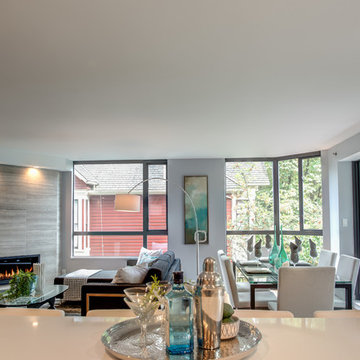
My House Design/Build Team | www.myhousedesignbuild.com | 604-694-6873 | Liz Dehn Photography
バンクーバーにある中くらいなトランジショナルスタイルのおしゃれなオープンリビング (青い壁、無垢フローリング、コーナー設置型暖炉、タイルの暖炉まわり、テレビなし) の写真
バンクーバーにある中くらいなトランジショナルスタイルのおしゃれなオープンリビング (青い壁、無垢フローリング、コーナー設置型暖炉、タイルの暖炉まわり、テレビなし) の写真
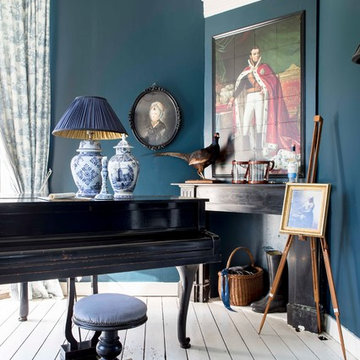
Henny van Belkom
アムステルダムにあるトラディショナルスタイルのおしゃれなファミリールーム (ミュージックルーム、青い壁、塗装フローリング、コーナー設置型暖炉、白い床) の写真
アムステルダムにあるトラディショナルスタイルのおしゃれなファミリールーム (ミュージックルーム、青い壁、塗装フローリング、コーナー設置型暖炉、白い床) の写真
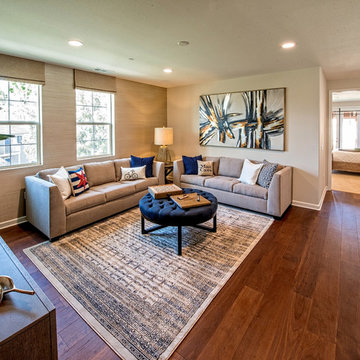
ロサンゼルスにあるお手頃価格の中くらいなトランジショナルスタイルのおしゃれなロフトリビング (ゲームルーム、黒い壁、無垢フローリング、コーナー設置型暖炉、壁掛け型テレビ、茶色い床) の写真
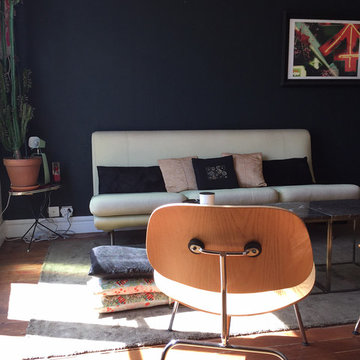
Madame Prune©2018
パリにあるお手頃価格の中くらいなトランジショナルスタイルのおしゃれなファミリールーム (黒い壁、無垢フローリング、コーナー設置型暖炉、石材の暖炉まわり) の写真
パリにあるお手頃価格の中くらいなトランジショナルスタイルのおしゃれなファミリールーム (黒い壁、無垢フローリング、コーナー設置型暖炉、石材の暖炉まわり) の写真
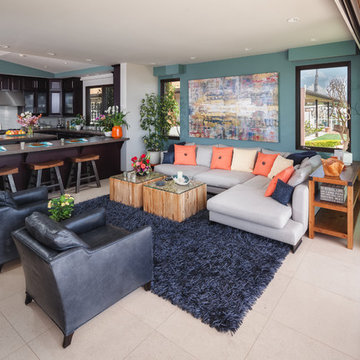
Andy McRory Photography. Client: L'Attitude Design Build, Coronado
サンディエゴにある高級な広いモダンスタイルのおしゃれなオープンリビング (青い壁、セラミックタイルの床、コーナー設置型暖炉、石材の暖炉まわり、埋込式メディアウォール) の写真
サンディエゴにある高級な広いモダンスタイルのおしゃれなオープンリビング (青い壁、セラミックタイルの床、コーナー設置型暖炉、石材の暖炉まわり、埋込式メディアウォール) の写真

Amy Williams photography
Fun and whimsical family room & kitchen remodel. This room was custom designed for a family of 7. My client wanted a beautiful but practical space. We added lots of details such as the bead board ceiling, beams and crown molding and carved details on the fireplace.
The kitchen is full of detail and charm. Pocket door storage allows a drop zone for the kids and can easily be closed to conceal the daily mess. Beautiful fantasy brown marble counters and white marble mosaic back splash compliment the herringbone ceramic tile floor. Built-in seating opened up the space for more cabinetry in lieu of a separate dining space. This custom banquette features pattern vinyl fabric for easy cleaning.
We designed this custom TV unit to be left open for access to the equipment. The sliding barn doors allow the unit to be closed as an option, but the decorative boxes make it attractive to leave open for easy access.
The hex coffee tables allow for flexibility on movie night ensuring that each family member has a unique space of their own. And for a family of 7 a very large custom made sofa can accommodate everyone. The colorful palette of blues, whites, reds and pinks make this a happy space for the entire family to enjoy. Ceramic tile laid in a herringbone pattern is beautiful and practical for a large family. Fun DIY art made from a calendar of cities is a great focal point in the dinette area.
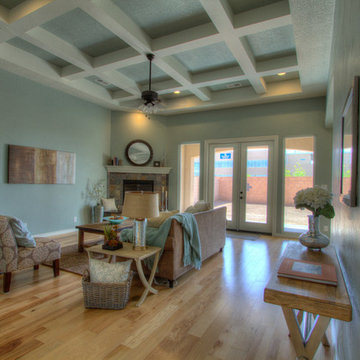
アルバカーキにあるお手頃価格の中くらいなトラディショナルスタイルのおしゃれな独立型ファミリールーム (青い壁、淡色無垢フローリング、コーナー設置型暖炉、石材の暖炉まわり) の写真
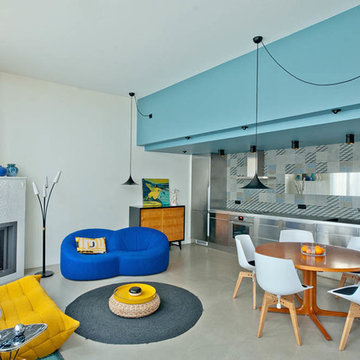
Jad valienne
パリにあるお手頃価格の広いモダンスタイルのおしゃれなオープンリビング (青い壁、コンクリートの床、コーナー設置型暖炉、タイルの暖炉まわり、テレビなし) の写真
パリにあるお手頃価格の広いモダンスタイルのおしゃれなオープンリビング (青い壁、コンクリートの床、コーナー設置型暖炉、タイルの暖炉まわり、テレビなし) の写真
ファミリールーム (コーナー設置型暖炉、黒い壁、青い壁) の写真
2
