広いファミリールーム (コーナー設置型暖炉、青い壁) の写真
絞り込み:
資材コスト
並び替え:今日の人気順
写真 1〜20 枚目(全 29 枚)
1/5

Amy Williams photography
Fun and whimsical family room remodel. This room was custom designed for a family of 7. My client wanted a beautiful but practical space. We added lots of details such as the bead board ceiling, beams and crown molding and carved details on the fireplace.
We designed this custom TV unit to be left open for access to the equipment. The sliding barn doors allow the unit to be closed as an option, but the decorative boxes make it attractive to leave open for easy access.
The hex coffee tables allow for flexibility on movie night ensuring that each family member has a unique space of their own. And for a family of 7 a very large custom made sofa can accommodate everyone. The colorful palette of blues, whites, reds and pinks make this a happy space for the entire family to enjoy. Ceramic tile laid in a herringbone pattern is beautiful and practical for a large family.

truly the greatest of great rooms...reminds one of a loft yet looks out to the water on all sides and through the odd shaped whimsical windows. bamboo flooring grounds the sky blue walls and runs through out this open floor of kitchen, dining and entertainment spaces. fun with the alternating color upholstered bar stools and the art hi atop the room, give the homeowners the fun they seek to get away to.
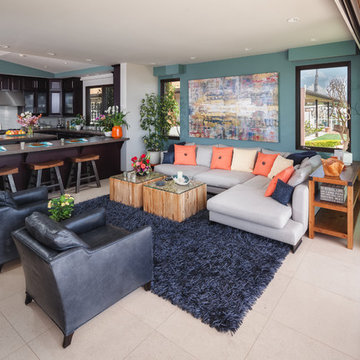
Andy McRory Photography. Client: L'Attitude Design Build, Coronado
サンディエゴにある高級な広いモダンスタイルのおしゃれなオープンリビング (青い壁、セラミックタイルの床、コーナー設置型暖炉、石材の暖炉まわり、埋込式メディアウォール) の写真
サンディエゴにある高級な広いモダンスタイルのおしゃれなオープンリビング (青い壁、セラミックタイルの床、コーナー設置型暖炉、石材の暖炉まわり、埋込式メディアウォール) の写真
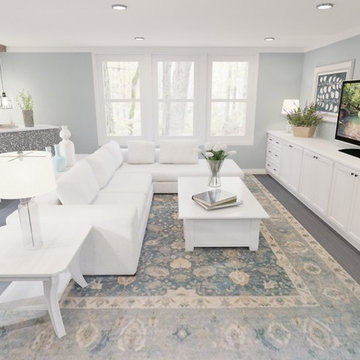
In this bright and cheery space we went with a neutral blue on the walls as well as a mosaic tile for the fireplace to add a touch of glam as well as contrast. We decided to go with built-in storage for the median area as well as a durable white sofa with a stain resistant material. We stained the wood floors a beautiful neutral grey.
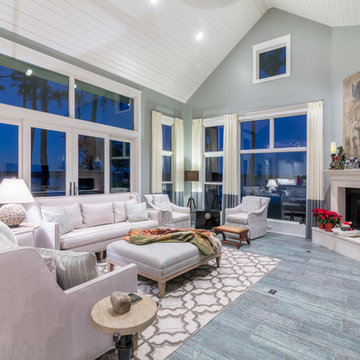
Luis Barrero Photography
アトランタにある高級な広いトランジショナルスタイルのおしゃれなオープンリビング (青い壁、大理石の床、コーナー設置型暖炉、石材の暖炉まわり、据え置き型テレビ) の写真
アトランタにある高級な広いトランジショナルスタイルのおしゃれなオープンリビング (青い壁、大理石の床、コーナー設置型暖炉、石材の暖炉まわり、据え置き型テレビ) の写真
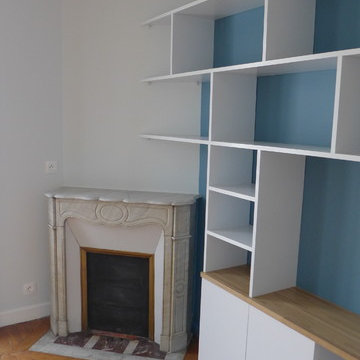
Virginie Barnaba
パリにあるお手頃価格の広い北欧スタイルのおしゃれな独立型ファミリールーム (ライブラリー、青い壁、淡色無垢フローリング、コーナー設置型暖炉、石材の暖炉まわり、壁掛け型テレビ) の写真
パリにあるお手頃価格の広い北欧スタイルのおしゃれな独立型ファミリールーム (ライブラリー、青い壁、淡色無垢フローリング、コーナー設置型暖炉、石材の暖炉まわり、壁掛け型テレビ) の写真
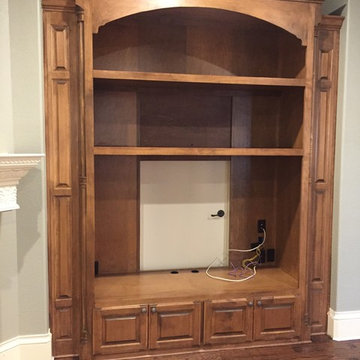
ダラスにある高級な広い地中海スタイルのおしゃれな独立型ファミリールーム (青い壁、淡色無垢フローリング、コーナー設置型暖炉、漆喰の暖炉まわり、埋込式メディアウォール、茶色い床) の写真
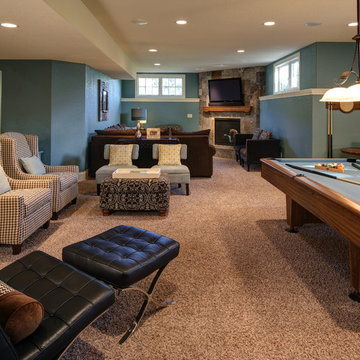
Great finished Lower Level intelligently uses all of the space, and creates multiple warm and inviting areas. Space for sitting and visiting, room to play pool, and a area to relax and watch TV or cozy up to the fire.
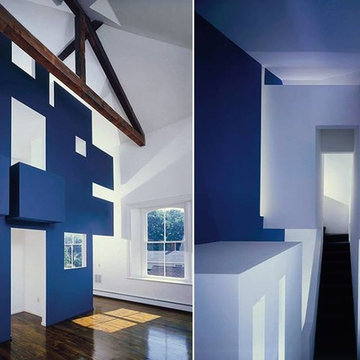
Bringing beauty to life, George Ranalli Architect's transformative design of this historic building is truly remarkable. On the left, the stunning blue interior facade is a testament to the comfortable blend modern elements with historic architecture. The color adds vibrance to the space and draws the eye towards the finer details of the design. On the right, the staircase effortlessly threads through three levels of sculpted interior spaces, creating a sense of continuity and flow throughout the building.
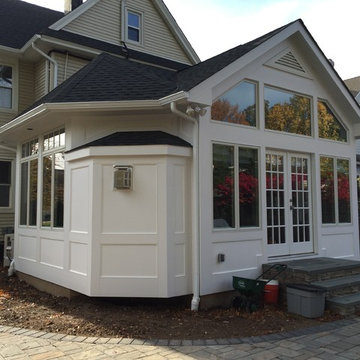
ニューアークにある高級な広いトランジショナルスタイルのおしゃれなオープンリビング (ゲームルーム、青い壁、濃色無垢フローリング、コーナー設置型暖炉、壁掛け型テレビ、茶色い床) の写真
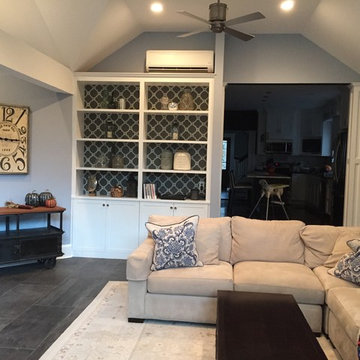
ニューアークにある高級な広いトランジショナルスタイルのおしゃれなオープンリビング (ゲームルーム、青い壁、濃色無垢フローリング、コーナー設置型暖炉、壁掛け型テレビ、茶色い床) の写真
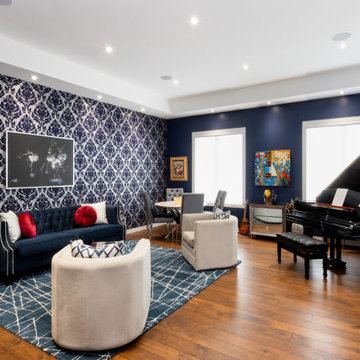
This slightly hidden music room is truly a gem. With flocked velvet navy and marble wallpaper, a black baby grand, and seating for game-time, this room could only get better when one takes the time to enjoy the expansive walnut library built-on to house their many travel souvenirs.
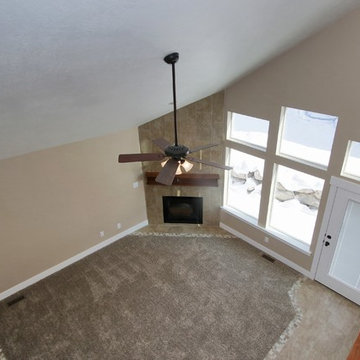
Kevin Nash of Tour Factory
ソルトレイクシティにある高級な広いトラディショナルスタイルのおしゃれなオープンリビング (青い壁、カーペット敷き、コーナー設置型暖炉、タイルの暖炉まわり、据え置き型テレビ) の写真
ソルトレイクシティにある高級な広いトラディショナルスタイルのおしゃれなオープンリビング (青い壁、カーペット敷き、コーナー設置型暖炉、タイルの暖炉まわり、据え置き型テレビ) の写真
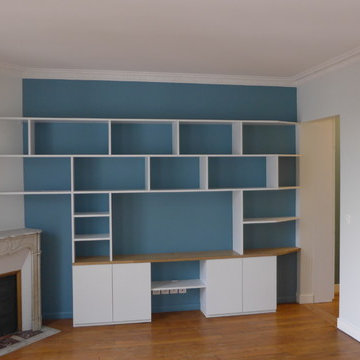
Virginie Barnaba
パリにあるお手頃価格の広い北欧スタイルのおしゃれな独立型ファミリールーム (ライブラリー、青い壁、淡色無垢フローリング、コーナー設置型暖炉、石材の暖炉まわり、壁掛け型テレビ) の写真
パリにあるお手頃価格の広い北欧スタイルのおしゃれな独立型ファミリールーム (ライブラリー、青い壁、淡色無垢フローリング、コーナー設置型暖炉、石材の暖炉まわり、壁掛け型テレビ) の写真
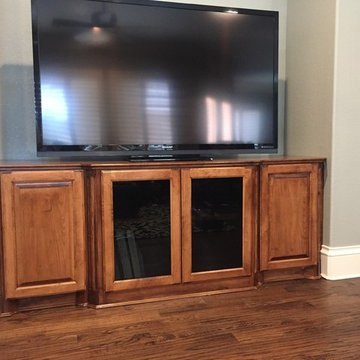
ダラスにある高級な広い地中海スタイルのおしゃれな独立型ファミリールーム (青い壁、淡色無垢フローリング、コーナー設置型暖炉、漆喰の暖炉まわり、埋込式メディアウォール、茶色い床) の写真

Amy Williams photography
Fun and whimsical family room & kitchen remodel. This room was custom designed for a family of 7. My client wanted a beautiful but practical space. We added lots of details such as the bead board ceiling, beams and crown molding and carved details on the fireplace.
The kitchen is full of detail and charm. Pocket door storage allows a drop zone for the kids and can easily be closed to conceal the daily mess. Beautiful fantasy brown marble counters and white marble mosaic back splash compliment the herringbone ceramic tile floor. Built-in seating opened up the space for more cabinetry in lieu of a separate dining space. This custom banquette features pattern vinyl fabric for easy cleaning.
We designed this custom TV unit to be left open for access to the equipment. The sliding barn doors allow the unit to be closed as an option, but the decorative boxes make it attractive to leave open for easy access.
The hex coffee tables allow for flexibility on movie night ensuring that each family member has a unique space of their own. And for a family of 7 a very large custom made sofa can accommodate everyone. The colorful palette of blues, whites, reds and pinks make this a happy space for the entire family to enjoy. Ceramic tile laid in a herringbone pattern is beautiful and practical for a large family. Fun DIY art made from a calendar of cities is a great focal point in the dinette area.
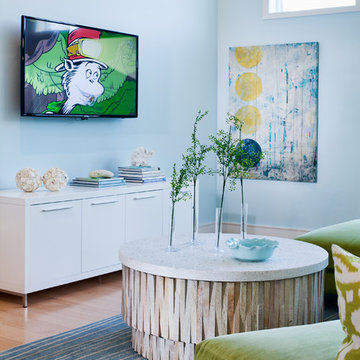
a close up of the serenity after a long day at the beach....settle into your lime green sectional sofa, atop the ocean blue stria rug and relax.
ニューヨークにあるお手頃価格の広いビーチスタイルのおしゃれなロフトリビング (青い壁、竹フローリング、コーナー設置型暖炉、金属の暖炉まわり、壁掛け型テレビ、ベージュの床) の写真
ニューヨークにあるお手頃価格の広いビーチスタイルのおしゃれなロフトリビング (青い壁、竹フローリング、コーナー設置型暖炉、金属の暖炉まわり、壁掛け型テレビ、ベージュの床) の写真
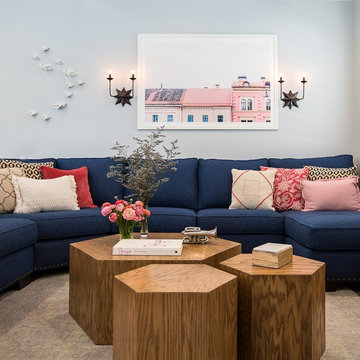
Amy Williams photography
Fun and whimsical family room remodel. This room was custom designed for a family of 7. My client wanted a beautiful but practical space. We added lots of details such as the bead board ceiling, beams and crown molding and carved details on the fireplace.
We designed this custom TV unit to be left open for access to the equipment. The sliding barn doors allow the unit to be closed as an option, but the decorative boxes make it attractive to leave open for easy access.
The hex coffee tables allow for flexibility on movie night ensuring that each family member has a unique space of their own. And for a family of 7 a very large custom made sofa can accommodate everyone. The colorful palette of blues, whites, reds and pinks make this a happy space for the entire family to enjoy. Ceramic tile laid in a herringbone pattern is beautiful and practical for a large family.
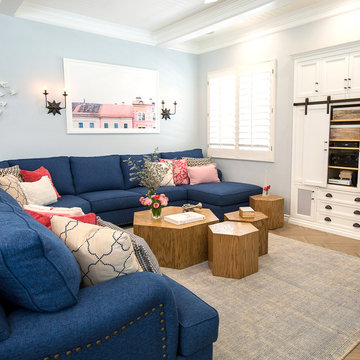
Amy Williams photography
Fun and whimsical family room remodel. This room was custom designed for a family of 7. My client wanted a beautiful but practical space. We added lots of details such as the bead board ceiling, beams and crown molding and carved details on the fireplace.
We designed this custom TV unit to be left open for access to the equipment. The sliding barn doors allow the unit to be closed as an option, but the decorative boxes make it attractive to leave open for easy access.
The hex coffee tables allow for flexibility on movie night ensuring that each family member has a unique space of their own. And for a family of 7 a very large custom made sofa can accommodate everyone. The colorful palette of blues, whites, reds and pinks make this a happy space for the entire family to enjoy. Ceramic tile laid in a herringbone pattern is beautiful and practical for a large family.

Amy Williams photography
Fun and whimsical family room & kitchen remodel. This room was custom designed for a family of 7. My client wanted a beautiful but practical space. We added lots of details such as the bead board ceiling, beams and crown molding and carved details on the fireplace.
The kitchen is full of detail and charm. Pocket door storage allows a drop zone for the kids and can easily be closed to conceal the daily mess. Beautiful fantasy brown marble counters and white marble mosaic back splash compliment the herringbone ceramic tile floor. Built-in seating opened up the space for more cabinetry in lieu of a separate dining space. This custom banquette features pattern vinyl fabric for easy cleaning.
We designed this custom TV unit to be left open for access to the equipment. The sliding barn doors allow the unit to be closed as an option, but the decorative boxes make it attractive to leave open for easy access.
The hex coffee tables allow for flexibility on movie night ensuring that each family member has a unique space of their own. And for a family of 7 a very large custom made sofa can accommodate everyone. The colorful palette of blues, whites, reds and pinks make this a happy space for the entire family to enjoy. Ceramic tile laid in a herringbone pattern is beautiful and practical for a large family. Fun DIY art made from a calendar of cities is a great focal point in the dinette area.
広いファミリールーム (コーナー設置型暖炉、青い壁) の写真
1