ファミリールーム (コーナー設置型暖炉、淡色無垢フローリング、茶色い床、グレーの壁) の写真
絞り込み:
資材コスト
並び替え:今日の人気順
写真 1〜20 枚目(全 23 枚)
1/5
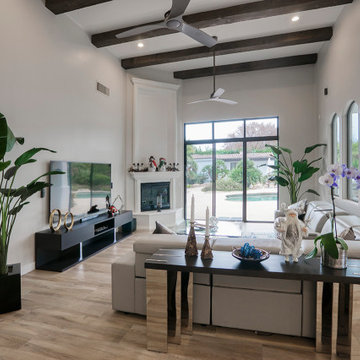
フェニックスにある巨大なコンテンポラリースタイルのおしゃれな独立型ファミリールーム (グレーの壁、淡色無垢フローリング、コーナー設置型暖炉、漆喰の暖炉まわり、壁掛け型テレビ、茶色い床) の写真
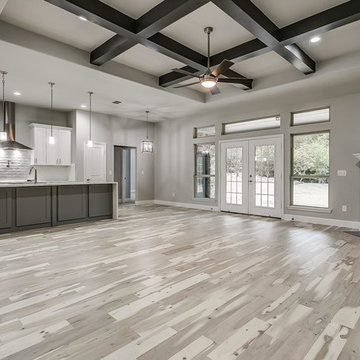
This boutique builder contacted me when the home was just a blueprint and asked me to select finishes that were within budget and on trend for the Ft. Worth area. We worked together to create an appealing palette buyers are looking for in a move in ready home.
Credit: laParis Investments, LLC
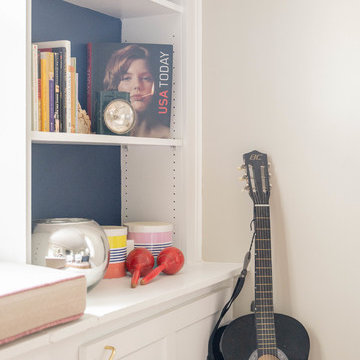
ニューヨークにあるお手頃価格の小さなトランジショナルスタイルのおしゃれなオープンリビング (グレーの壁、淡色無垢フローリング、コーナー設置型暖炉、レンガの暖炉まわり、壁掛け型テレビ、茶色い床) の写真
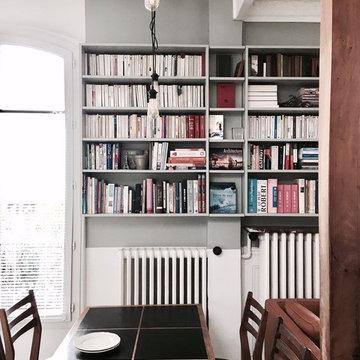
Photo Billie Blanket
パリにある低価格の小さなコンテンポラリースタイルのおしゃれなオープンリビング (ライブラリー、グレーの壁、淡色無垢フローリング、コーナー設置型暖炉、石材の暖炉まわり、据え置き型テレビ、茶色い床) の写真
パリにある低価格の小さなコンテンポラリースタイルのおしゃれなオープンリビング (ライブラリー、グレーの壁、淡色無垢フローリング、コーナー設置型暖炉、石材の暖炉まわり、据え置き型テレビ、茶色い床) の写真
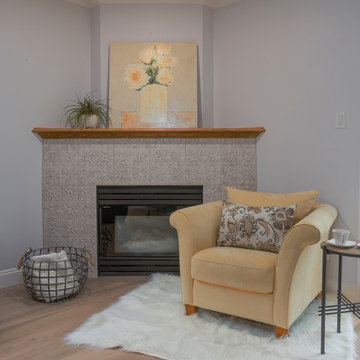
Textured tile resembling hammered tin clads the face of the fireplace.
Original Artwork by Claire Sower
John Bentley Photography
バンクーバーにある中くらいなトランジショナルスタイルのおしゃれな独立型ファミリールーム (淡色無垢フローリング、コーナー設置型暖炉、タイルの暖炉まわり、茶色い床、グレーの壁、テレビなし) の写真
バンクーバーにある中くらいなトランジショナルスタイルのおしゃれな独立型ファミリールーム (淡色無垢フローリング、コーナー設置型暖炉、タイルの暖炉まわり、茶色い床、グレーの壁、テレビなし) の写真
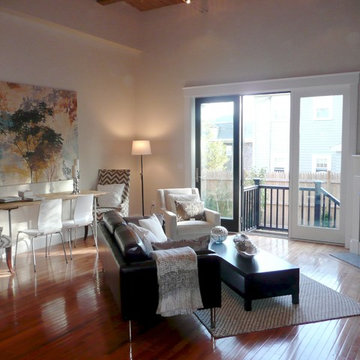
These contemporary condos were tight on space with a lot of angles that needed to be staged to define the space. Photos & Staging by: Betsy Konaxis, BK Classic Collection Home Stagers
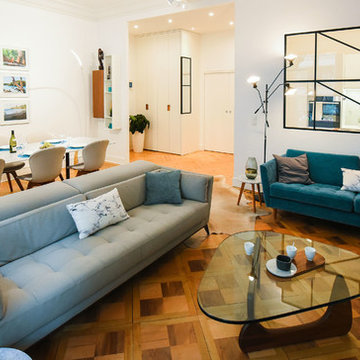
Dans cette pièce à vivre (salon et salle à manger), les parquets ont été rénovés et remis au goût du jour avec un vernis naturel. Puisqu'à l'origine il s'agissait de deux pièces distinctes, une délimitation peu esthétique au sol existait. Pour la masquer, nous avons opté pour une peau de vache couleur champagne qui fait écho aux tons chauds du parquet d'origine.
Dans l'espace salon, la cheminée avait déjà été supprimée mais restait la trace de son existence par la présence de ce miroir monumental. Autour de lui ont été créés des rangements accueillant notamment une télévision encastrée dont la niche entre en résonance avec une seconde, teintée de bleu. Celle-ci met en valeur la collection d'objets du propriétaire. Ce bleu vient en rappel de celui qui habille le canapé en velours BoConcept et n'est pas sans faire écho à la Polynésie. La couleur est ainsi le fil conducteur de ce projet. Apposée par touches, elle est présente dans chaque pièce sur un seul mur pour conserver la luminosité. Aussi le gris habille le mur de rangements du salon et se poursuit en continuité dans la cuisine.
Table basse Nogushi avec plateau en verre et piétement en noyer, chaise longue LC4 Le Corbusier ou encore enceintes Bang et Olufsen, cet ensemble de mobilier design s'intègre parfaitement dans la décoration.
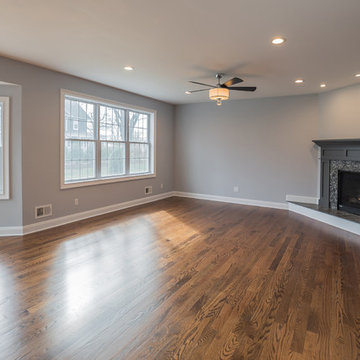
Corner fireplace, transitional style family room. Dark Gray Mantel contrasts the light gray walls, with polished Cosmic Granite surround and raised hearth. Larosa Built Home
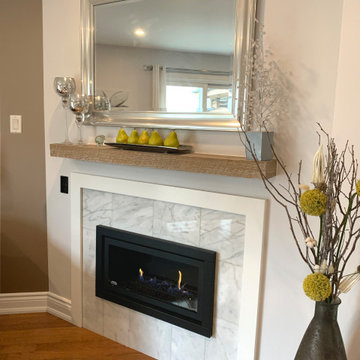
トロントにあるお手頃価格の中くらいなカントリー風のおしゃれなオープンリビング (グレーの壁、淡色無垢フローリング、コーナー設置型暖炉、石材の暖炉まわり、テレビなし、茶色い床) の写真
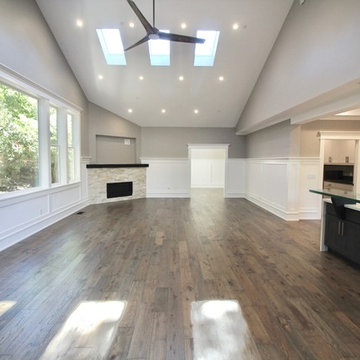
Great Room Open Floorplan, Skylights and Fireplace.
サンフランシスコにある高級な広いトラディショナルスタイルのおしゃれなオープンリビング (グレーの壁、淡色無垢フローリング、コーナー設置型暖炉、石材の暖炉まわり、埋込式メディアウォール、茶色い床) の写真
サンフランシスコにある高級な広いトラディショナルスタイルのおしゃれなオープンリビング (グレーの壁、淡色無垢フローリング、コーナー設置型暖炉、石材の暖炉まわり、埋込式メディアウォール、茶色い床) の写真
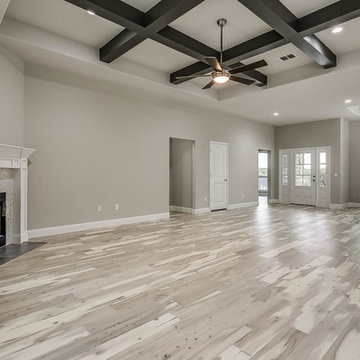
This boutique builder contacted me when the home was just a blueprint and asked me to select finishes that were within budget and on trend for the Ft. Worth area. We worked together to create an appealing palette buyers are looking for in a move in ready home.
Credit: laParis Investments, LLC
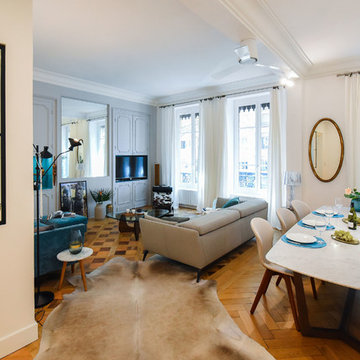
Dans cette pièce à vivre (salon et salle à manger), les parquets ont été rénovés et remis au goût du jour avec un vernis naturel. Puisqu'à l'origine il s'agissait de deux pièces distinctes, une délimitation peu esthétique au sol existait. Pour la masquer, nous avons opté pour une peau de vache couleur champagne qui fait écho aux tons chauds du parquet d'origine.
Dans l'espace salon, la cheminée avait déjà été supprimée mais restait la trace de son existence par la présence de ce miroir monumental. Autour de lui ont été créés des rangements accueillant notamment une télévision encastrée dont la niche entre en résonance avec une seconde, teintée de bleu. Celle-ci met en valeur la collection d'objets du propriétaire. Ce bleu vient en rappel de celui qui habille le canapé en velours BoConcept et n'est pas sans faire écho à la Polynésie. La couleur est ainsi le fil conducteur de ce projet. Apposée par touches, elle est présente dans chaque pièce sur un seul mur pour conserver la luminosité. Aussi le gris habille le mur de rangements du salon et se poursuit en continuité dans la cuisine.
Table basse Nogushi avec plateau en verre et piétement en noyer, chaise longue LC4 Le Corbusier ou encore enceintes Bang et Olufsen, cet ensemble de mobilier design s'intègre parfaitement dans la décoration.
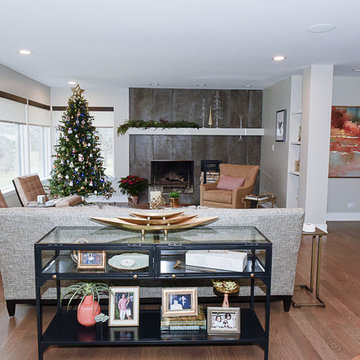
シカゴにある高級な広いミッドセンチュリースタイルのおしゃれなオープンリビング (グレーの壁、淡色無垢フローリング、コーナー設置型暖炉、タイルの暖炉まわり、茶色い床) の写真
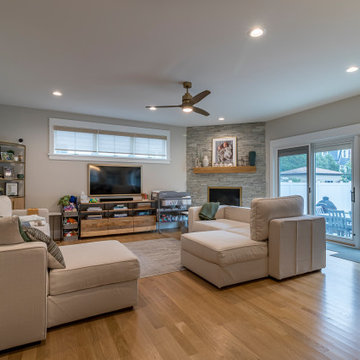
シカゴにあるカントリー風のおしゃれなオープンリビング (ゲームルーム、グレーの壁、淡色無垢フローリング、コーナー設置型暖炉、石材の暖炉まわり、壁掛け型テレビ、茶色い床、格子天井、羽目板の壁) の写真
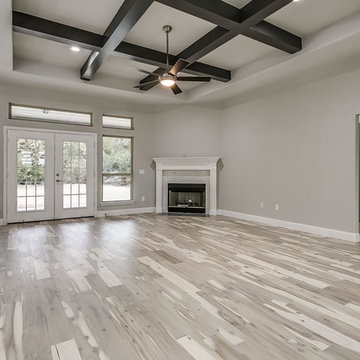
This boutique builder contacted me when the home was just a blueprint and asked me to select finishes that were within budget and on trend for the Ft. Worth area. We worked together to create an appealing palette buyers are looking for in a move in ready home.
Credit: laParis Investments, LLC
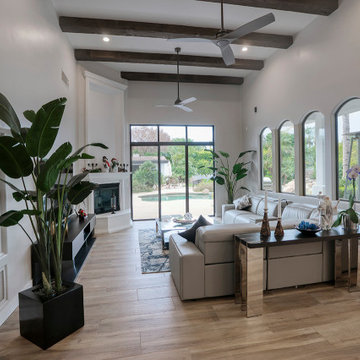
フェニックスにある巨大なコンテンポラリースタイルのおしゃれな独立型ファミリールーム (グレーの壁、淡色無垢フローリング、コーナー設置型暖炉、漆喰の暖炉まわり、壁掛け型テレビ、茶色い床) の写真
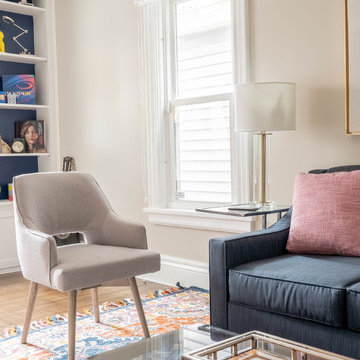
ニューヨークにあるお手頃価格の小さなトランジショナルスタイルのおしゃれなオープンリビング (グレーの壁、淡色無垢フローリング、コーナー設置型暖炉、レンガの暖炉まわり、壁掛け型テレビ、茶色い床) の写真
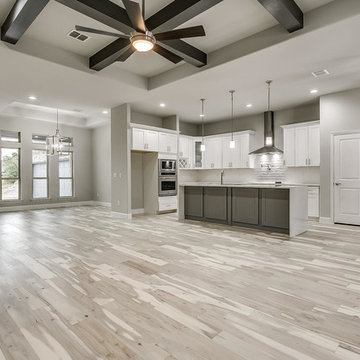
This boutique builder contacted me when the home was just a blueprint and asked me to select finishes that were within budget and on trend for the Ft. Worth area. We worked together to create an appealing palette buyers are looking for in a move in ready home.
Credit: laParis Investments, LLC
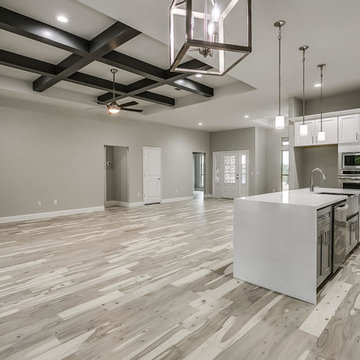
This boutique builder contacted me when the home was just a blueprint and asked me to select finishes that were within budget and on trend for the Ft. Worth area. We worked together to create an appealing palette buyers are looking for in a move in ready home.
Credit: laParis Investments, LLC
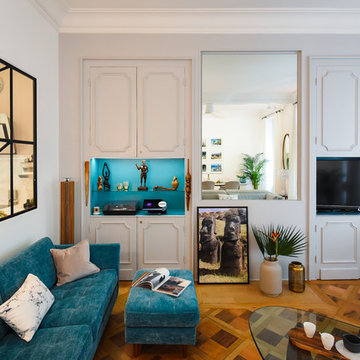
Dans cette pièce à vivre (salon et salle à manger), les parquets ont été rénovés et remis au goût du jour avec un vernis naturel. Puisqu'à l'origine il s'agissait de deux pièces distinctes, une délimitation peu esthétique au sol existait. Pour la masquer, nous avons opté pour une peau de vache couleur champagne qui fait écho aux tons chauds du parquet d'origine.
Dans l'espace salon, la cheminée avait déjà été supprimée mais restait la trace de son existence par la présence de ce miroir monumental. Autour de lui ont été créés des rangements accueillant notamment une télévision encastrée dont la niche entre en résonance avec une seconde, teintée de bleu. Celle-ci met en valeur la collection d'objets du propriétaire. Ce bleu vient en rappel de celui qui habille le canapé en velours BoConcept et n'est pas sans faire écho à la Polynésie. La couleur est ainsi le fil conducteur de ce projet. Apposée par touches, elle est présente dans chaque pièce sur un seul mur pour conserver la luminosité. Aussi le gris habille le mur de rangements du salon et se poursuit en continuité dans la cuisine.
Table basse Nogushi avec plateau en verre et piétement en noyer, chaise longue LC4 Le Corbusier ou encore enceintes Bang et Olufsen, cet ensemble de mobilier design s'intègre parfaitement dans la décoration.
ファミリールーム (コーナー設置型暖炉、淡色無垢フローリング、茶色い床、グレーの壁) の写真
1