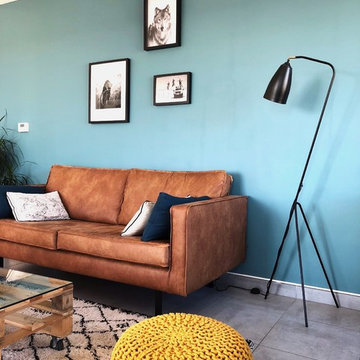ファミリールーム (コーナー設置型暖炉、暖炉なし、セラミックタイルの床、青い壁) の写真
絞り込み:
資材コスト
並び替え:今日の人気順
写真 1〜20 枚目(全 103 枚)
1/5
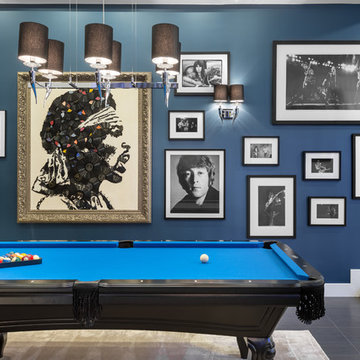
Photography: David Marquardt
ラスベガスにあるラグジュアリーな中くらいなコンテンポラリースタイルのおしゃれなオープンリビング (青い壁、セラミックタイルの床、暖炉なし、グレーの床) の写真
ラスベガスにあるラグジュアリーな中くらいなコンテンポラリースタイルのおしゃれなオープンリビング (青い壁、セラミックタイルの床、暖炉なし、グレーの床) の写真

Amy Williams photography
Fun and whimsical family room remodel. This room was custom designed for a family of 7. My client wanted a beautiful but practical space. We added lots of details such as the bead board ceiling, beams and crown molding and carved details on the fireplace.
We designed this custom TV unit to be left open for access to the equipment. The sliding barn doors allow the unit to be closed as an option, but the decorative boxes make it attractive to leave open for easy access.
The hex coffee tables allow for flexibility on movie night ensuring that each family member has a unique space of their own. And for a family of 7 a very large custom made sofa can accommodate everyone. The colorful palette of blues, whites, reds and pinks make this a happy space for the entire family to enjoy. Ceramic tile laid in a herringbone pattern is beautiful and practical for a large family.
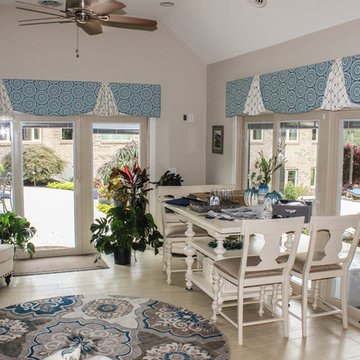
Decorative shaped upholstered cornice boards with decorative overlays over sliding and french doors
シンシナティにある高級な広いトランジショナルスタイルのおしゃれなオープンリビング (青い壁、セラミックタイルの床、暖炉なし、据え置き型テレビ、茶色い床) の写真
シンシナティにある高級な広いトランジショナルスタイルのおしゃれなオープンリビング (青い壁、セラミックタイルの床、暖炉なし、据え置き型テレビ、茶色い床) の写真
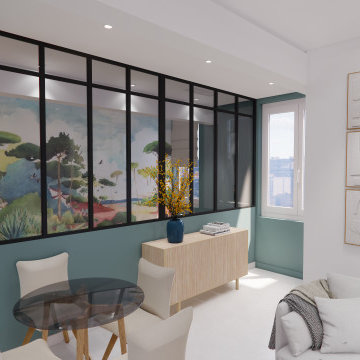
La rénovation du Projet #48 a consisté à diviser un appartement de 95m2 en deux appartements de 2 pièces destinés à la location saisonnière. En effet, la configuration particulière du bien permettait de conserver une entrée commune, tout en recréant dans chaque appartement une cuisine, une pièce de vie, une chambre séparée, et une salle de douche.
Le bien totalement vétuste a été entièrement rénové : remplacement de l'électricité, de la plomberie, des sols, des peintures, des fenêtres, et enfin ajout de la climatisation.
Le nombre assez réduit de fenêtres et donc une faible luminosité intérieure nous a fait porter une attention toute particulière à la décoration, que nous avons imaginée moderne et colorée, mais aussi au jeu des éclairages directs et indirects. L'ajout de verrières type atelier entre les chambres et les pièces de vie, et la pose d'un papier peint panoramique Isidore Leroy a enfin permis de créer de vrais cocons, propices à la détente à l'évasion méditerranéenne.
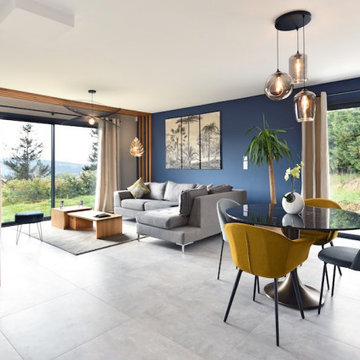
リヨンにあるコンテンポラリースタイルのおしゃれなファミリールーム (青い壁、セラミックタイルの床、暖炉なし、グレーの床) の写真
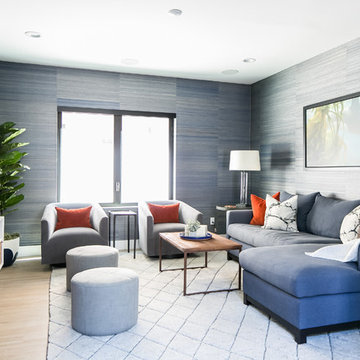
The family room operates as the media room for this young family. The wood barn door allows the space to be closed off and darkened for movies or video games. A comfortable sectional sofa, swivel barrel chairs and round ottomans offer plenty of seating for the family of 5. Horsehair and grass cloth wall paper keep the space sophisticated to coordinate with the rest of the home. Photography by Ryan Garvin.
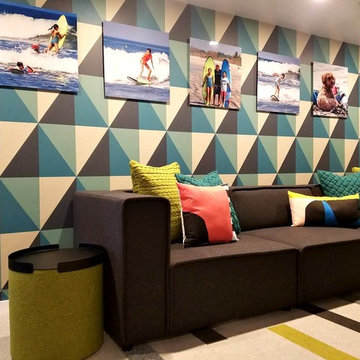
Michael J Lee
ニューヨークにある高級な小さなモダンスタイルのおしゃれなオープンリビング (ゲームルーム、青い壁、セラミックタイルの床、暖炉なし、壁掛け型テレビ、グレーの床) の写真
ニューヨークにある高級な小さなモダンスタイルのおしゃれなオープンリビング (ゲームルーム、青い壁、セラミックタイルの床、暖炉なし、壁掛け型テレビ、グレーの床) の写真
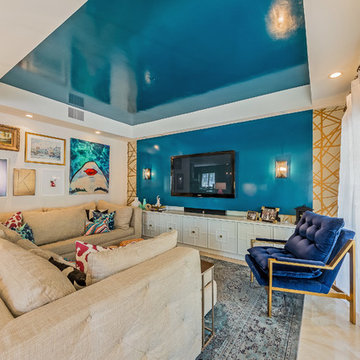
This was an interior remodel in Miami Beach, Florida. The style is an eclectic mix of modern, whimsical, art deco & hollywood glam.
マイアミにある中くらいなエクレクティックスタイルのおしゃれな独立型ファミリールーム (青い壁、セラミックタイルの床、暖炉なし、壁掛け型テレビ、ベージュの床) の写真
マイアミにある中くらいなエクレクティックスタイルのおしゃれな独立型ファミリールーム (青い壁、セラミックタイルの床、暖炉なし、壁掛け型テレビ、ベージュの床) の写真
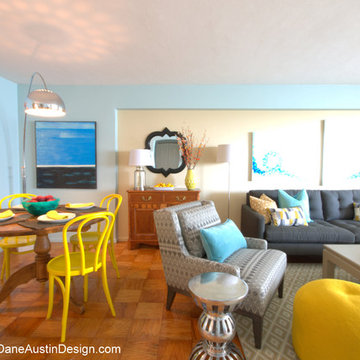
DANE AUSTIN DESIGN creates a safe place for cancer and transplant patients to rest, heal and recover.
After this organization, similar to Ronald McDonald House, received a gift certificate donated from Dane's design firm for their annual silent auction, they selected DANE AUSTIN DESIGN and his team to makeover this apartment . Dane excels at designing stylish, comfortable and sophisticated spaces while keeping the client’s budget and priorities top of mind.
Photograph © Scott Henrichsen Photography.
Project designed by Boston interior design studio Dane Austin Design. They serve Boston, Cambridge, Hingham, Cohasset, Newton, Weston, Lexington, Concord, Dover, Andover, Gloucester, as well as surrounding areas.
For more about Dane Austin Design, click here: https://daneaustindesign.com/
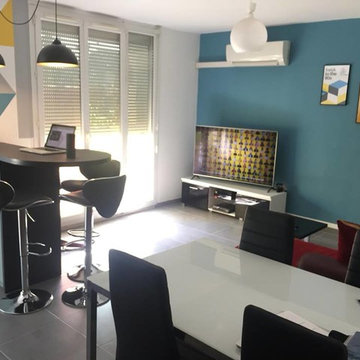
Emilie Giudicelli
マルセイユにある低価格の小さなコンテンポラリースタイルのおしゃれなオープンリビング (ホームバー、青い壁、セラミックタイルの床、暖炉なし、据え置き型テレビ、グレーの床) の写真
マルセイユにある低価格の小さなコンテンポラリースタイルのおしゃれなオープンリビング (ホームバー、青い壁、セラミックタイルの床、暖炉なし、据え置き型テレビ、グレーの床) の写真
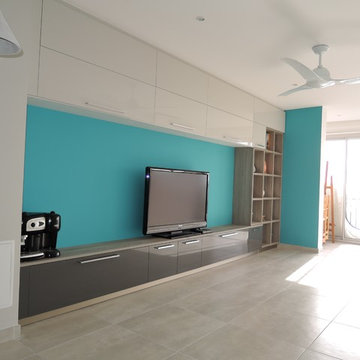
CZArchitecture intérieur
モンペリエにある低価格の中くらいなモダンスタイルのおしゃれなオープンリビング (青い壁、セラミックタイルの床、暖炉なし、据え置き型テレビ) の写真
モンペリエにある低価格の中くらいなモダンスタイルのおしゃれなオープンリビング (青い壁、セラミックタイルの床、暖炉なし、据え置き型テレビ) の写真
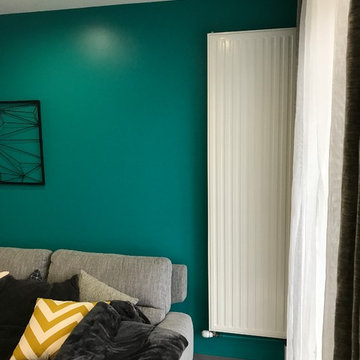
パリにある高級な中くらいなモダンスタイルのおしゃれなオープンリビング (青い壁、セラミックタイルの床、暖炉なし、テレビなし、グレーの床) の写真
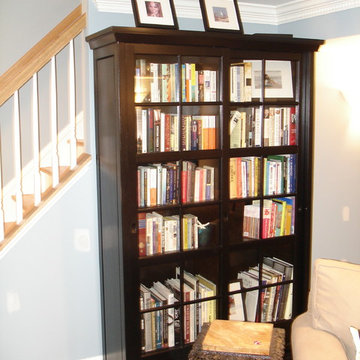
Bookcase
ニューヨークにある中くらいなトラディショナルスタイルのおしゃれな独立型ファミリールーム (青い壁、セラミックタイルの床、暖炉なし、壁掛け型テレビ) の写真
ニューヨークにある中くらいなトラディショナルスタイルのおしゃれな独立型ファミリールーム (青い壁、セラミックタイルの床、暖炉なし、壁掛け型テレビ) の写真
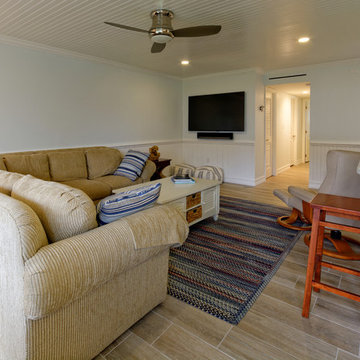
Plenty of white beadboard for the ceilings and wainscot, dimmable LED lighting, and wallmounted TV with soundbar and subwoofer all face a direct beachfront ocean view.
Photo by Scot Trueblood
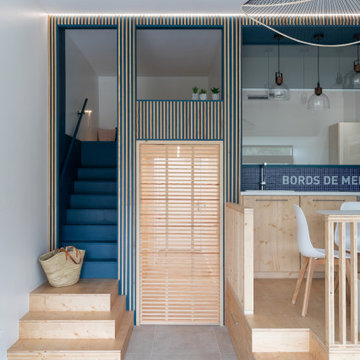
Situé dans une pinède sur fond bleu, cet appartement plonge ses propriétaires en vacances dès leur arrivée. Les espaces s’articulent autour de jeux de niveaux et de transparence. Les matériaux s'inspirent de la méditerranée et son artisanat. Désormais, cet appartement de 56 m² peut accueillir 7 voyageurs confortablement pour un séjour hors du temps.
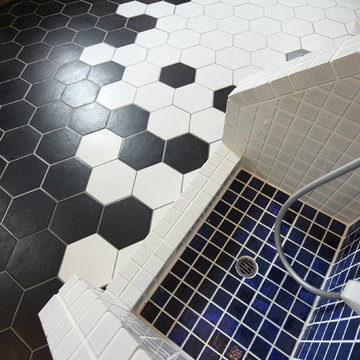
ⓒMasumi Nagashima Design
他の地域にある中くらいなおしゃれな独立型ファミリールーム (青い壁、セラミックタイルの床、暖炉なし、テレビなし、マルチカラーの床) の写真
他の地域にある中くらいなおしゃれな独立型ファミリールーム (青い壁、セラミックタイルの床、暖炉なし、テレビなし、マルチカラーの床) の写真
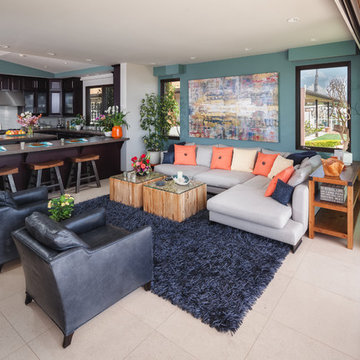
Andy McRory Photography. Client: L'Attitude Design Build, Coronado
サンディエゴにある高級な広いモダンスタイルのおしゃれなオープンリビング (青い壁、セラミックタイルの床、コーナー設置型暖炉、石材の暖炉まわり、埋込式メディアウォール) の写真
サンディエゴにある高級な広いモダンスタイルのおしゃれなオープンリビング (青い壁、セラミックタイルの床、コーナー設置型暖炉、石材の暖炉まわり、埋込式メディアウォール) の写真

Amy Williams photography
Fun and whimsical family room & kitchen remodel. This room was custom designed for a family of 7. My client wanted a beautiful but practical space. We added lots of details such as the bead board ceiling, beams and crown molding and carved details on the fireplace.
The kitchen is full of detail and charm. Pocket door storage allows a drop zone for the kids and can easily be closed to conceal the daily mess. Beautiful fantasy brown marble counters and white marble mosaic back splash compliment the herringbone ceramic tile floor. Built-in seating opened up the space for more cabinetry in lieu of a separate dining space. This custom banquette features pattern vinyl fabric for easy cleaning.
We designed this custom TV unit to be left open for access to the equipment. The sliding barn doors allow the unit to be closed as an option, but the decorative boxes make it attractive to leave open for easy access.
The hex coffee tables allow for flexibility on movie night ensuring that each family member has a unique space of their own. And for a family of 7 a very large custom made sofa can accommodate everyone. The colorful palette of blues, whites, reds and pinks make this a happy space for the entire family to enjoy. Ceramic tile laid in a herringbone pattern is beautiful and practical for a large family. Fun DIY art made from a calendar of cities is a great focal point in the dinette area.
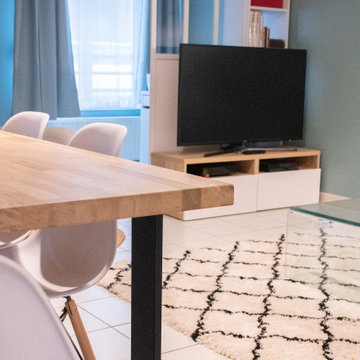
Décoration d'un séjour et d'une entée.
Séjour réinventer pour plus de confort et de chaleur
リヨンにある低価格の中くらいな北欧スタイルのおしゃれなオープンリビング (ライブラリー、青い壁、セラミックタイルの床、暖炉なし、据え置き型テレビ、白い床) の写真
リヨンにある低価格の中くらいな北欧スタイルのおしゃれなオープンリビング (ライブラリー、青い壁、セラミックタイルの床、暖炉なし、据え置き型テレビ、白い床) の写真
ファミリールーム (コーナー設置型暖炉、暖炉なし、セラミックタイルの床、青い壁) の写真
1
