巨大なファミリールーム (全タイプの暖炉、マルチカラーの壁) の写真
絞り込み:
資材コスト
並び替え:今日の人気順
写真 1〜20 枚目(全 101 枚)
1/4

Rustic home stone detail, vaulted ceilings, exposed beams, fireplace and mantel, double doors, and custom chandelier.
フェニックスにあるラグジュアリーな巨大なラスティックスタイルのおしゃれなオープンリビング (マルチカラーの壁、濃色無垢フローリング、標準型暖炉、石材の暖炉まわり、壁掛け型テレビ、マルチカラーの床、表し梁、レンガ壁) の写真
フェニックスにあるラグジュアリーな巨大なラスティックスタイルのおしゃれなオープンリビング (マルチカラーの壁、濃色無垢フローリング、標準型暖炉、石材の暖炉まわり、壁掛け型テレビ、マルチカラーの床、表し梁、レンガ壁) の写真

This is the informal den or family room of the home. Slipcovers were used on the lighter colored items to keep everything washable and easy to maintain. Coffee tables were replaced with two oversized tufted ottomans in dark gray which sit on a custom made beige and cream zebra pattern rug. The lilac and white wallpaper was carried to this room from the adjacent kitchen. Dramatic linen window treatments were hung on oversized black wood rods, giving the room height and importance.
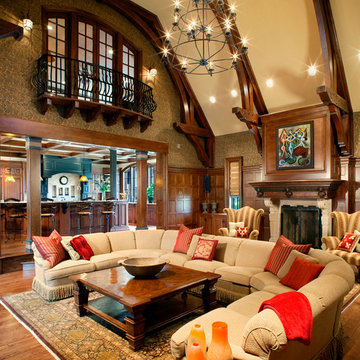
This expansive, casual, Family Room opens off of the Kitchen, and features a 2-story vaulted ceiling with custom timber trusses, a Juliette Balcony with a wrought iron railing which opens to the Second Floor Play Room, and a large Antique Wood Mantel at the wood burning fireplace. Dark stained hardwood flooring combines with the dark stained wood work and trusses to create a rich but comfortable living space.
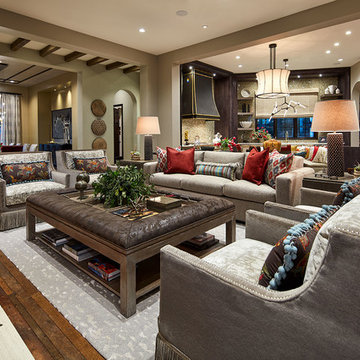
A custom cocktail-ottoman is the centerpiece of this intimate conversation area in the open plan family room. Upholstered in leather and trimmed with nail heads, it brings a hint of cattle country to this sophisticated setting. But there are so many details that make this space special. Notice the fringed skirts and nailheads on the arm chairs and their lumbar pillows bordered in pom pons. Plus, the custom rug is a subtle reference to a spotted animal skin.
Photo by Brian Gassel
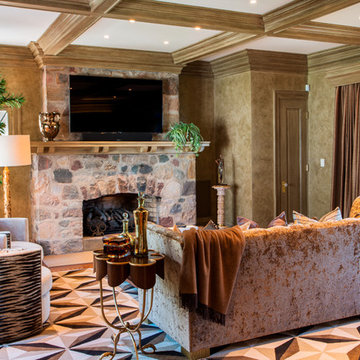
The original stone surround was restored in this 1920s lakeside cottage remodel. Custom wood mantle ties in with wood coffered ceiling.
ニューヨークにあるラグジュアリーな巨大なトランジショナルスタイルのおしゃれなオープンリビング (マルチカラーの壁、無垢フローリング、標準型暖炉、石材の暖炉まわり、壁掛け型テレビ) の写真
ニューヨークにあるラグジュアリーな巨大なトランジショナルスタイルのおしゃれなオープンリビング (マルチカラーの壁、無垢フローリング、標準型暖炉、石材の暖炉まわり、壁掛け型テレビ) の写真
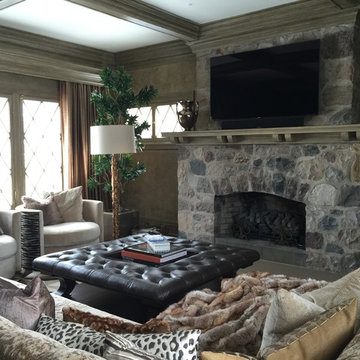
Family room has faux finished walls and trim, custom coffered ceiling with crown molding and trim.
ニューヨークにあるラグジュアリーな巨大なトランジショナルスタイルのおしゃれな独立型ファミリールーム (ホームバー、マルチカラーの壁、標準型暖炉、石材の暖炉まわり、壁掛け型テレビ) の写真
ニューヨークにあるラグジュアリーな巨大なトランジショナルスタイルのおしゃれな独立型ファミリールーム (ホームバー、マルチカラーの壁、標準型暖炉、石材の暖炉まわり、壁掛け型テレビ) の写真
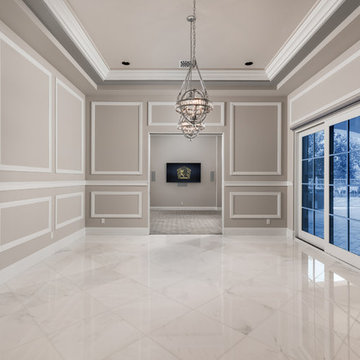
World Renowned Architecture Firm Fratantoni Design created this beautiful home! They design home plans for families all over the world in any size and style. They also have in-house Interior Designer Firm Fratantoni Interior Designers and world class Luxury Home Building Firm Fratantoni Luxury Estates! Hire one or all three companies to design and build and or remodel your home!

The owners requested a Private Resort that catered to their love for entertaining friends and family, a place where 2 people would feel just as comfortable as 42. Located on the western edge of a Wisconsin lake, the site provides a range of natural ecosystems from forest to prairie to water, allowing the building to have a more complex relationship with the lake - not merely creating large unencumbered views in that direction. The gently sloping site to the lake is atypical in many ways to most lakeside lots - as its main trajectory is not directly to the lake views - allowing for focus to be pushed in other directions such as a courtyard and into a nearby forest.
The biggest challenge was accommodating the large scale gathering spaces, while not overwhelming the natural setting with a single massive structure. Our solution was found in breaking down the scale of the project into digestible pieces and organizing them in a Camp-like collection of elements:
- Main Lodge: Providing the proper entry to the Camp and a Mess Hall
- Bunk House: A communal sleeping area and social space.
- Party Barn: An entertainment facility that opens directly on to a swimming pool & outdoor room.
- Guest Cottages: A series of smaller guest quarters.
- Private Quarters: The owners private space that directly links to the Main Lodge.
These elements are joined by a series green roof connectors, that merge with the landscape and allow the out buildings to retain their own identity. This Camp feel was further magnified through the materiality - specifically the use of Doug Fir, creating a modern Northwoods setting that is warm and inviting. The use of local limestone and poured concrete walls ground the buildings to the sloping site and serve as a cradle for the wood volumes that rest gently on them. The connections between these materials provided an opportunity to add a delicate reading to the spaces and re-enforce the camp aesthetic.
The oscillation between large communal spaces and private, intimate zones is explored on the interior and in the outdoor rooms. From the large courtyard to the private balcony - accommodating a variety of opportunities to engage the landscape was at the heart of the concept.
Overview
Chenequa, WI
Size
Total Finished Area: 9,543 sf
Completion Date
May 2013
Services
Architecture, Landscape Architecture, Interior Design
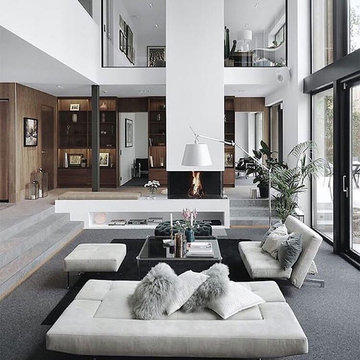
Il camino svolge l´elemento centrale del living, circondato da una lunga panca bianca che separa un ambiente da un´altro
他の地域にあるラグジュアリーな巨大なコンテンポラリースタイルのおしゃれなオープンリビング (マルチカラーの壁、カーペット敷き、横長型暖炉、漆喰の暖炉まわり、テレビなし、グレーの床) の写真
他の地域にあるラグジュアリーな巨大なコンテンポラリースタイルのおしゃれなオープンリビング (マルチカラーの壁、カーペット敷き、横長型暖炉、漆喰の暖炉まわり、テレビなし、グレーの床) の写真
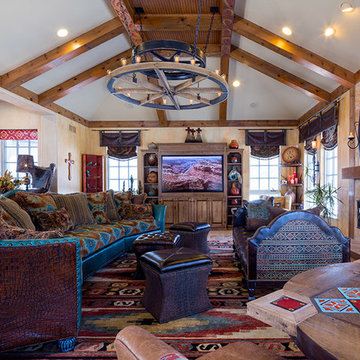
The table of reclaimed wood and Mexican tile defines a corner for family game night.
Michael A. Foley Photography
コロンバスにあるラグジュアリーな巨大なサンタフェスタイルのおしゃれなオープンリビング (ゲームルーム、マルチカラーの壁、標準型暖炉、タイルの暖炉まわり、埋込式メディアウォール、カーペット敷き) の写真
コロンバスにあるラグジュアリーな巨大なサンタフェスタイルのおしゃれなオープンリビング (ゲームルーム、マルチカラーの壁、標準型暖炉、タイルの暖炉まわり、埋込式メディアウォール、カーペット敷き) の写真
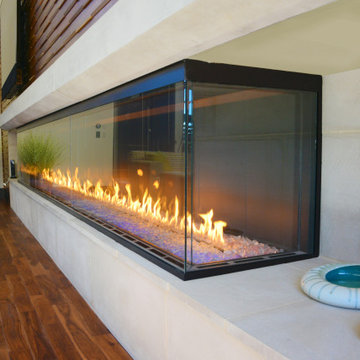
This amazing area combines a huge number of different materials to create on expansive and cohesive space... Hardwood, Glass, Limestone, Marble, Stainless Steel, Copper, Wallpaper, Concrete, and more.
One whole wall features a custom fifteen foot glass fireplace that is surrounded by faux limestone.
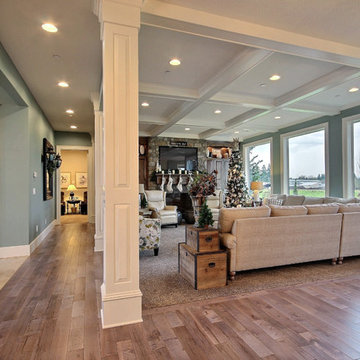
Party Palace - Custom Ranch on Acreage in Ridgefield Washington by Cascade West Development Inc.
This family is very involved with their church and hosts community events weekly; so the need to access the kitchen, seating areas, dining and entryways with 100+ guests present was imperative. This prompted us and the homeowner to create extra square footage around these amenities. The kitchen also received the double island treatment. Allowing guests to be hosted at one of the larger islands (capable of seating 5-6) while hors d'oeuvres and refreshments can be prepared on the smaller more centrally located island, helped these happy hosts to staff and plan events accordingly. Placement of these rooms relative to each other in the floor plan was also key to keeping all of the excitement happening in one place, making regular events easy to monitor, easy to maintain and relatively easy to clean-up. Some other important features that made this house a party-palace were a hidden butler's pantry, multiple wetbars and prep spaces, sectional seating inside and out, and double dining nooks (formal and informal).
Cascade West Facebook: https://goo.gl/MCD2U1
Cascade West Website: https://goo.gl/XHm7Un
These photos, like many of ours, were taken by the good people of ExposioHDR - Portland, Or
Exposio Facebook: https://goo.gl/SpSvyo
Exposio Website: https://goo.gl/Cbm8Ya

Architectural and Inerior Design: Highmark Builders, Inc. - Photo: Spacecrafting Photography
ミネアポリスにあるラグジュアリーな巨大なトラディショナルスタイルのおしゃれなオープンリビング (ホームバー、マルチカラーの壁、壁掛け型テレビ、カーペット敷き、横長型暖炉、石材の暖炉まわり) の写真
ミネアポリスにあるラグジュアリーな巨大なトラディショナルスタイルのおしゃれなオープンリビング (ホームバー、マルチカラーの壁、壁掛け型テレビ、カーペット敷き、横長型暖炉、石材の暖炉まわり) の写真
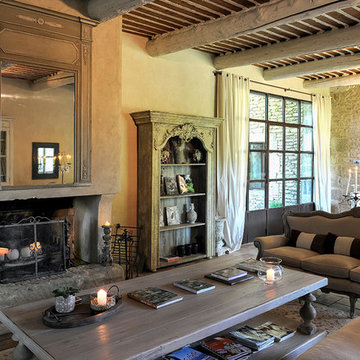
Situated in
a quiet, bucolic setting surrounded by lush apple and cherry orchards, Petit Hopital is a refurbished eighteenth century-shaped farmhouse.
With manicured gardens and pathways that seem as if they emerged from a fairy tale, Petit Hopital is a quintessential Provencal retreat. The villa is in proximity to the magical canal-town of Isle Sur La Sorgue and within comfortable driving distance of Avignon, Carpentras and Orange with all the French culture and
history offered along the way.
The grounds
at Petit Hopital include a pristine swimming pool with a Romanesque fountain.
The interior courtyard features another fountain for even more romantic effect.
Cozy outdoor furniture allows for splendid moments of alfresco dining and lounging.
The
furnishings at Petit Hopital are modern, comfortable and stately, yet rather quaint when juxtaposed against the exposed stone walls.
The plush living room has also been fitted with a fireplace. The villa includes a fully equipped kitchen with center island featuring gas hobs and a separate bar counter connecting via open plan to the formal dining area to help keep the flow of the conversation going.
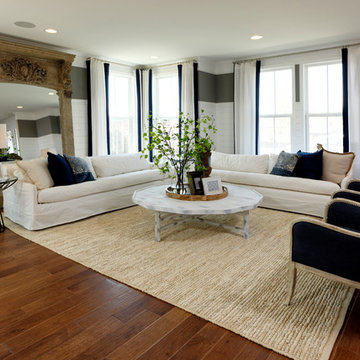
ワシントンD.C.にあるラグジュアリーな巨大なビーチスタイルのおしゃれなオープンリビング (マルチカラーの壁、クッションフロア、横長型暖炉、木材の暖炉まわり、壁掛け型テレビ、茶色い床) の写真
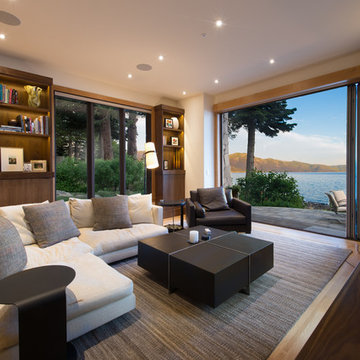
Jon M. Photography www.jonm.photo
他の地域にある巨大なトランジショナルスタイルのおしゃれなオープンリビング (ライブラリー、マルチカラーの壁、淡色無垢フローリング、標準型暖炉、石材の暖炉まわり、壁掛け型テレビ) の写真
他の地域にある巨大なトランジショナルスタイルのおしゃれなオープンリビング (ライブラリー、マルチカラーの壁、淡色無垢フローリング、標準型暖炉、石材の暖炉まわり、壁掛け型テレビ) の写真

Serenity Indian Wells luxury modern mansion entertainment lounge and dance floor with Ruben's Tube fireplace & NYC skyline wallpaper graphic. Photo by William MacCollum.
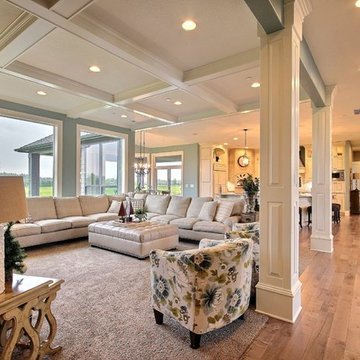
Party Palace - Custom Ranch on Acreage in Ridgefield Washington by Cascade West Development Inc.
This family is very involved with their church and hosts community events weekly; so the need to access the kitchen, seating areas, dining and entryways with 100+ guests present was imperative. This prompted us and the homeowner to create extra square footage around these amenities. The kitchen also received the double island treatment. Allowing guests to be hosted at one of the larger islands (capable of seating 5-6) while hors d'oeuvres and refreshments can be prepared on the smaller more centrally located island, helped these happy hosts to staff and plan events accordingly. Placement of these rooms relative to each other in the floor plan was also key to keeping all of the excitement happening in one place, making regular events easy to monitor, easy to maintain and relatively easy to clean-up. Some other important features that made this house a party-palace were a hidden butler's pantry, multiple wetbars and prep spaces, sectional seating inside and out, and double dining nooks (formal and informal).
Cascade West Facebook: https://goo.gl/MCD2U1
Cascade West Website: https://goo.gl/XHm7Un
These photos, like many of ours, were taken by the good people of ExposioHDR - Portland, Or
Exposio Facebook: https://goo.gl/SpSvyo
Exposio Website: https://goo.gl/Cbm8Ya
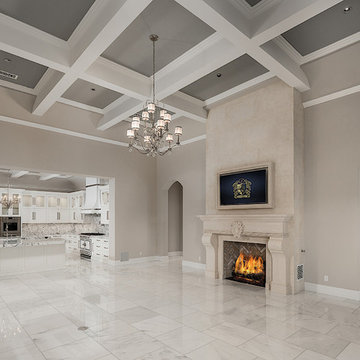
World Renowned Architecture Firm Fratantoni Design created this beautiful home! They design home plans for families all over the world in any size and style. They also have in-house Interior Designer Firm Fratantoni Interior Designers and world class Luxury Home Building Firm Fratantoni Luxury Estates! Hire one or all three companies to design and build and or remodel your home!
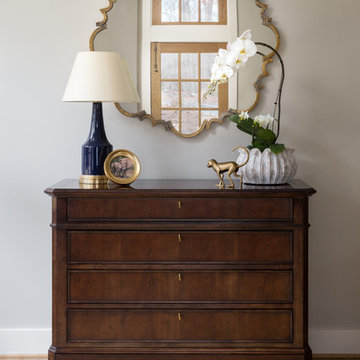
Jenn Verrier
ワシントンD.C.にあるラグジュアリーな巨大なトラディショナルスタイルのおしゃれな独立型ファミリールーム (ホームバー、マルチカラーの壁、淡色無垢フローリング、コーナー設置型暖炉、レンガの暖炉まわり、テレビなし、茶色い床) の写真
ワシントンD.C.にあるラグジュアリーな巨大なトラディショナルスタイルのおしゃれな独立型ファミリールーム (ホームバー、マルチカラーの壁、淡色無垢フローリング、コーナー設置型暖炉、レンガの暖炉まわり、テレビなし、茶色い床) の写真
巨大なファミリールーム (全タイプの暖炉、マルチカラーの壁) の写真
1