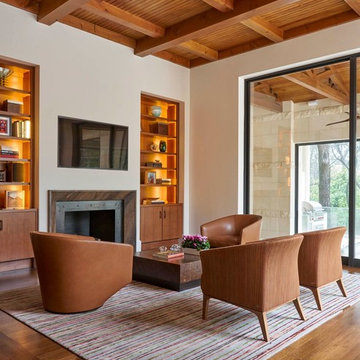ファミリールーム (全タイプの暖炉、カーペット敷き、無垢フローリング、白い壁) の写真
絞り込み:
資材コスト
並び替え:今日の人気順
写真 1〜20 枚目(全 6,554 枚)
1/5

Built on Frank Sinatra’s estate, this custom home was designed to be a fun and relaxing weekend retreat for our clients who live full time in Orange County. As a second home and playing up the mid-century vibe ubiquitous in the desert, we departed from our clients’ more traditional style to create a modern and unique space with the feel of a boutique hotel. Classic mid-century materials were used for the architectural elements and hard surfaces of the home such as walnut flooring and cabinetry, terrazzo stone and straight set brick walls, while the furnishings are a more eclectic take on modern style. We paid homage to “Old Blue Eyes” by hanging a 6’ tall image of his mug shot in the entry.

アトランタにある広いトランジショナルスタイルのおしゃれなファミリールーム (白い壁、無垢フローリング、標準型暖炉、石材の暖炉まわり、壁掛け型テレビ、茶色い床、表し梁) の写真
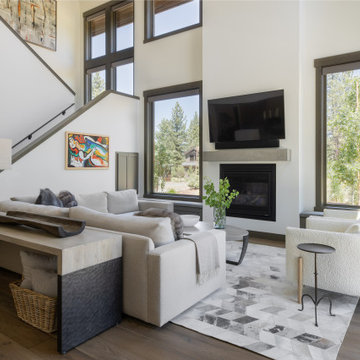
サクラメントにあるラグジュアリーな中くらいなコンテンポラリースタイルのおしゃれなオープンリビング (白い壁、無垢フローリング、標準型暖炉、壁掛け型テレビ) の写真
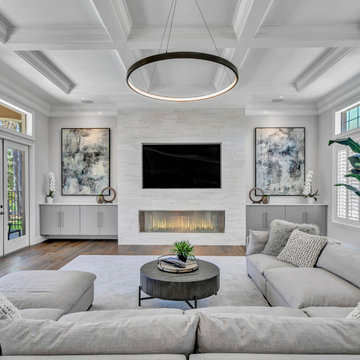
Monochromatic Modern-Transitional Great Room with Custom Feature Wall, Large U Shaped Sectional. Grey Cabinetry with White Marble Ledge Stone on the Fireplace.

Casual yet refined Great Room (Living Room, Family Room and Sunroom/Dining Room) with custom built-ins, custom fireplace, wood beam, custom storage, picture lights. Natural elements. Coffered ceiling living room with piano and hidden bar. Exposed wood beam in family room.
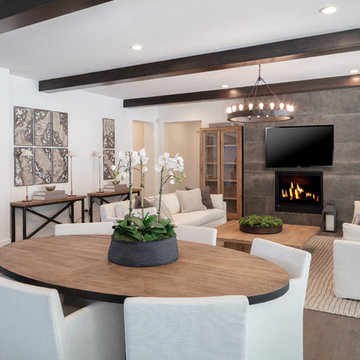
Open floor plan with nook in the center. Stained ceiling beams and large tiled fireplace. What walls and trim.
サンフランシスコにある高級な中くらいなカントリー風のおしゃれなオープンリビング (白い壁、無垢フローリング、吊り下げ式暖炉、タイルの暖炉まわり、壁掛け型テレビ、ベージュの床) の写真
サンフランシスコにある高級な中くらいなカントリー風のおしゃれなオープンリビング (白い壁、無垢フローリング、吊り下げ式暖炉、タイルの暖炉まわり、壁掛け型テレビ、ベージュの床) の写真

This 600-bottle plus cellar is the perfect accent to a crazy cool basement remodel. Just off the wet bar and entertaining area, it's perfect for those who love to drink wine with friends. Featuring VintageView Wall Series racks (with Floor to Ceiling Frames) in brushed nickel finish.
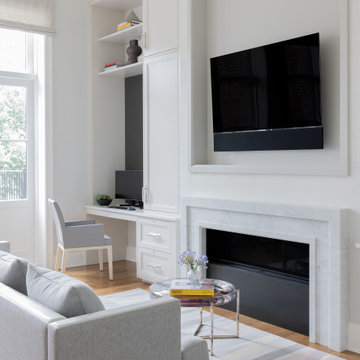
Photography by Michael J. Lee Photography
ボストンにある高級な中くらいなトランジショナルスタイルのおしゃれなオープンリビング (白い壁、無垢フローリング、標準型暖炉、石材の暖炉まわり、壁掛け型テレビ、壁紙) の写真
ボストンにある高級な中くらいなトランジショナルスタイルのおしゃれなオープンリビング (白い壁、無垢フローリング、標準型暖炉、石材の暖炉まわり、壁掛け型テレビ、壁紙) の写真

Rodwin Architecture & Skycastle Homes
Location: Boulder, Colorado, USA
Interior design, space planning and architectural details converge thoughtfully in this transformative project. A 15-year old, 9,000 sf. home with generic interior finishes and odd layout needed bold, modern, fun and highly functional transformation for a large bustling family. To redefine the soul of this home, texture and light were given primary consideration. Elegant contemporary finishes, a warm color palette and dramatic lighting defined modern style throughout. A cascading chandelier by Stone Lighting in the entry makes a strong entry statement. Walls were removed to allow the kitchen/great/dining room to become a vibrant social center. A minimalist design approach is the perfect backdrop for the diverse art collection. Yet, the home is still highly functional for the entire family. We added windows, fireplaces, water features, and extended the home out to an expansive patio and yard.
The cavernous beige basement became an entertaining mecca, with a glowing modern wine-room, full bar, media room, arcade, billiards room and professional gym.
Bathrooms were all designed with personality and craftsmanship, featuring unique tiles, floating wood vanities and striking lighting.
This project was a 50/50 collaboration between Rodwin Architecture and Kimball Modern
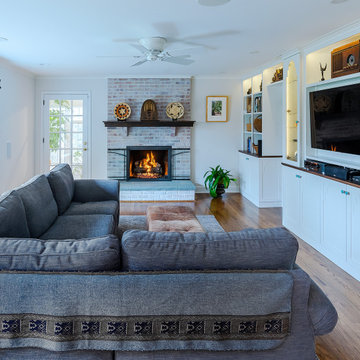
フィラデルフィアにある高級な中くらいなトランジショナルスタイルのおしゃれなオープンリビング (白い壁、無垢フローリング、標準型暖炉、レンガの暖炉まわり、壁掛け型テレビ、茶色い床) の写真

ニューヨークにあるお手頃価格のトランジショナルスタイルのおしゃれな独立型ファミリールーム (白い壁、無垢フローリング、標準型暖炉、石材の暖炉まわり、埋込式メディアウォール、茶色い床) の写真
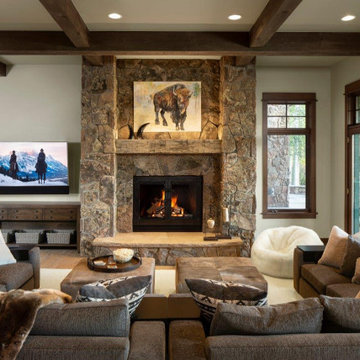
デンバーにあるラグジュアリーな広いラスティックスタイルのおしゃれなオープンリビング (ホームバー、白い壁、無垢フローリング、標準型暖炉、茶色い床、表し梁) の写真
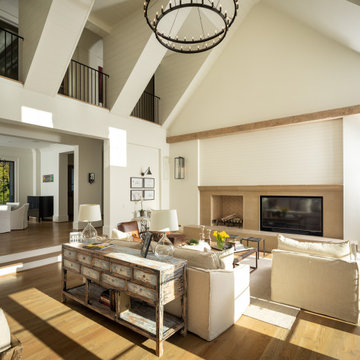
MOSAIC Design + Build recently completed the construction of a custom designed new home. The completed project is a magnificent home that uses the entire site wisely and meets every need of the clients and their family. We believe in a high level of service and pay close attention to even the smallest of details. Consider MOSAIC Design + Build for your new home project.

ソルトレイクシティにある広いトランジショナルスタイルのおしゃれなオープンリビング (白い壁、無垢フローリング、両方向型暖炉、石材の暖炉まわり、壁掛け型テレビ、茶色い床) の写真
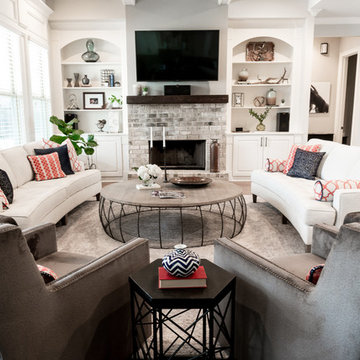
アトランタにある中くらいなコンテンポラリースタイルのおしゃれなオープンリビング (白い壁、無垢フローリング、標準型暖炉、石材の暖炉まわり、壁掛け型テレビ、茶色い床) の写真

This modern farmhouse is a beautiful compilation of utility and aesthetics. Exposed cypress beams grace the family room vaulted ceiling. Northern white oak random width floors. Quaker clad windows and doors. Shiplap walls.
Inspiro 8

Spacecrafting
ミネアポリスにあるカントリー風のおしゃれなファミリールーム (白い壁、無垢フローリング、標準型暖炉、タイルの暖炉まわり、壁掛け型テレビ、茶色い床) の写真
ミネアポリスにあるカントリー風のおしゃれなファミリールーム (白い壁、無垢フローリング、標準型暖炉、タイルの暖炉まわり、壁掛け型テレビ、茶色い床) の写真
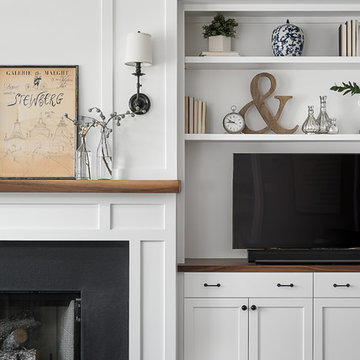
The picture perfect home
シカゴにある高級な広いトランジショナルスタイルのおしゃれなオープンリビング (白い壁、無垢フローリング、標準型暖炉、木材の暖炉まわり、埋込式メディアウォール、茶色い床) の写真
シカゴにある高級な広いトランジショナルスタイルのおしゃれなオープンリビング (白い壁、無垢フローリング、標準型暖炉、木材の暖炉まわり、埋込式メディアウォール、茶色い床) の写真

Joyelle West Photography
ボストンにある高級な小さなトラディショナルスタイルのおしゃれなオープンリビング (白い壁、無垢フローリング、標準型暖炉、木材の暖炉まわり、壁掛け型テレビ) の写真
ボストンにある高級な小さなトラディショナルスタイルのおしゃれなオープンリビング (白い壁、無垢フローリング、標準型暖炉、木材の暖炉まわり、壁掛け型テレビ) の写真
ファミリールーム (全タイプの暖炉、カーペット敷き、無垢フローリング、白い壁) の写真
1
