独立型ファミリールーム (全タイプの暖炉、標準型暖炉、カーペット敷き) の写真
絞り込み:
資材コスト
並び替え:今日の人気順
写真 1〜20 枚目(全 1,534 枚)
1/5

This large classic family room was thoroughly redesigned into an inviting and cozy environment replete with carefully-appointed artisanal touches from floor to ceiling. Master millwork and an artful blending of color and texture frame a vision for the creation of a timeless sense of warmth within an elegant setting. To achieve this, we added a wall of paneling in green strie and a new waxed pine mantel. A central brass chandelier was positioned both to please the eye and to reign in the scale of this large space. A gilt-finished, crystal-edged mirror over the fireplace, and brown crocodile embossed leather wing chairs blissfully comingle in this enduring design that culminates with a lacquered coral sideboard that cannot but sound a joyful note of surprise, marking this room as unwaveringly unique.Peter Rymwid
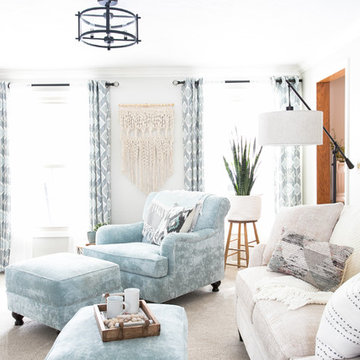
12 Stones Photography
クリーブランドにある高級な中くらいなトランジショナルスタイルのおしゃれな独立型ファミリールーム (グレーの壁、カーペット敷き、標準型暖炉、レンガの暖炉まわり、コーナー型テレビ、ベージュの床) の写真
クリーブランドにある高級な中くらいなトランジショナルスタイルのおしゃれな独立型ファミリールーム (グレーの壁、カーペット敷き、標準型暖炉、レンガの暖炉まわり、コーナー型テレビ、ベージュの床) の写真
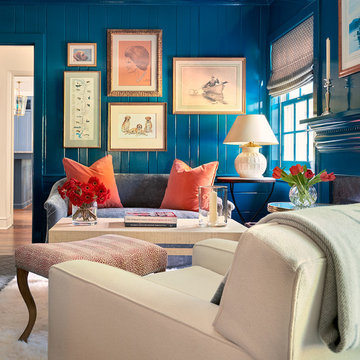
We painted the library's existing paneling in a vivid peacock blue, and used the client's existing art on the walls. A new sofa and coffee table is paired with the client's armchair and footrest.
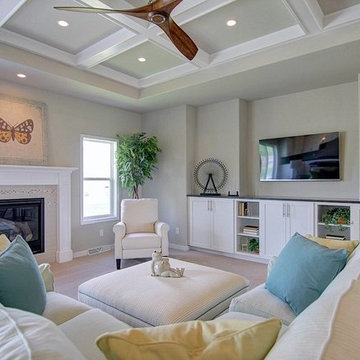
他の地域にあるトランジショナルスタイルのおしゃれな独立型ファミリールーム (ゲームルーム、ベージュの壁、カーペット敷き、標準型暖炉、木材の暖炉まわり、壁掛け型テレビ) の写真

This room was redesigned to accommodate the latest in audio/visual technology. The exposed brick fireplace was clad with wood paneling, sconces were added and the hearth covered with marble.
photo by Anne Gummerson
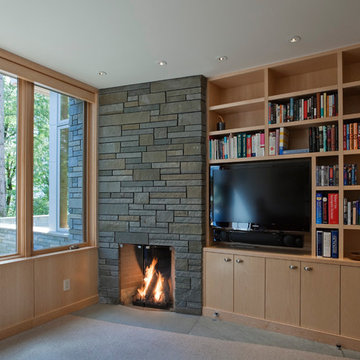
Fireplace and Casework with Television
Photo by Art Grice
シアトルにあるコンテンポラリースタイルのおしゃれな独立型ファミリールーム (ライブラリー、カーペット敷き、標準型暖炉、石材の暖炉まわり、埋込式メディアウォール) の写真
シアトルにあるコンテンポラリースタイルのおしゃれな独立型ファミリールーム (ライブラリー、カーペット敷き、標準型暖炉、石材の暖炉まわり、埋込式メディアウォール) の写真
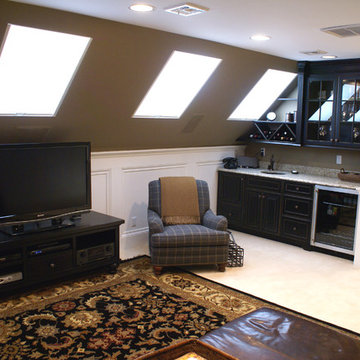
Entertainment area of the walk up finished attic space.
ニューヨークにある中くらいなコンテンポラリースタイルのおしゃれな独立型ファミリールーム (茶色い壁、標準型暖炉、石材の暖炉まわり、据え置き型テレビ、カーペット敷き) の写真
ニューヨークにある中くらいなコンテンポラリースタイルのおしゃれな独立型ファミリールーム (茶色い壁、標準型暖炉、石材の暖炉まわり、据え置き型テレビ、カーペット敷き) の写真
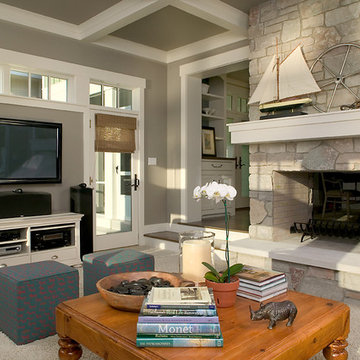
Packed with cottage attributes, Sunset View features an open floor plan without sacrificing intimate spaces. Detailed design elements and updated amenities add both warmth and character to this multi-seasonal, multi-level Shingle-style-inspired home.
Columns, beams, half-walls and built-ins throughout add a sense of Old World craftsmanship. Opening to the kitchen and a double-sided fireplace, the dining room features a lounge area and a curved booth that seats up to eight at a time. When space is needed for a larger crowd, furniture in the sitting area can be traded for an expanded table and more chairs. On the other side of the fireplace, expansive lake views are the highlight of the hearth room, which features drop down steps for even more beautiful vistas.
An unusual stair tower connects the home’s five levels. While spacious, each room was designed for maximum living in minimum space. In the lower level, a guest suite adds additional accommodations for friends or family. On the first level, a home office/study near the main living areas keeps family members close but also allows for privacy.
The second floor features a spacious master suite, a children’s suite and a whimsical playroom area. Two bedrooms open to a shared bath. Vanities on either side can be closed off by a pocket door, which allows for privacy as the child grows. A third bedroom includes a built-in bed and walk-in closet. A second-floor den can be used as a master suite retreat or an upstairs family room.
The rear entrance features abundant closets, a laundry room, home management area, lockers and a full bath. The easily accessible entrance allows people to come in from the lake without making a mess in the rest of the home. Because this three-garage lakefront home has no basement, a recreation room has been added into the attic level, which could also function as an additional guest room.
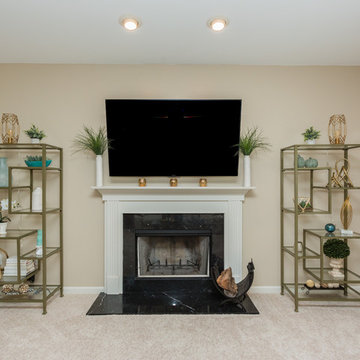
セントルイスにある中くらいなトランジショナルスタイルのおしゃれな独立型ファミリールーム (ベージュの壁、カーペット敷き、標準型暖炉、石材の暖炉まわり、壁掛け型テレビ、ベージュの床) の写真
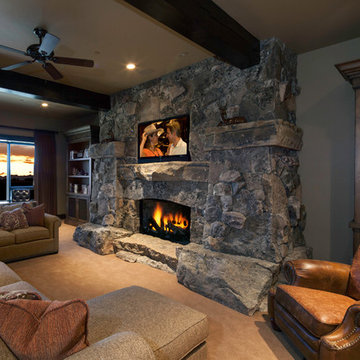
Huge boulders at the base and hearth of this massive fireplace were brought in and placed by a tractor giving this lower level gathering hang out an unmatched rustic and cozy feel. Beautiful views out of the large windows especially for a lower level!
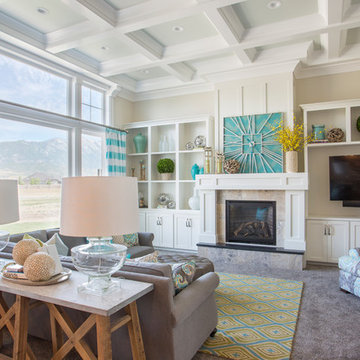
Highland Custom Homes
ソルトレイクシティにある高級な中くらいなトランジショナルスタイルのおしゃれな独立型ファミリールーム (ベージュの壁、カーペット敷き、標準型暖炉、壁掛け型テレビ、石材の暖炉まわり、ベージュの床) の写真
ソルトレイクシティにある高級な中くらいなトランジショナルスタイルのおしゃれな独立型ファミリールーム (ベージュの壁、カーペット敷き、標準型暖炉、壁掛け型テレビ、石材の暖炉まわり、ベージュの床) の写真
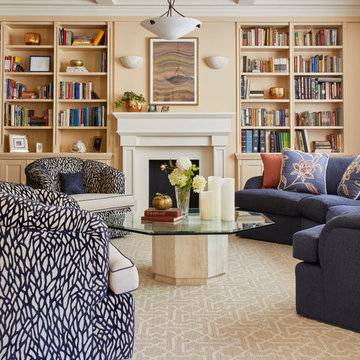
A playfully sophisticated touch updated this casual Manhattan living/family room. Design by J. Hosford, Photo by Marco Ricca
ニューヨークにある高級な中くらいなエクレクティックスタイルのおしゃれな独立型ファミリールーム (ベージュの壁、カーペット敷き、標準型暖炉、木材の暖炉まわり、据え置き型テレビ) の写真
ニューヨークにある高級な中くらいなエクレクティックスタイルのおしゃれな独立型ファミリールーム (ベージュの壁、カーペット敷き、標準型暖炉、木材の暖炉まわり、据え置き型テレビ) の写真
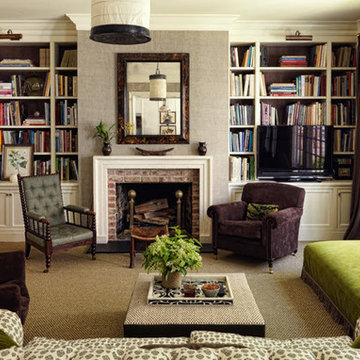
The family room is filled with comfortable furniture facing the built-in bookshelves around the fireplace with brick surround. Interior design by Markham Roberts.
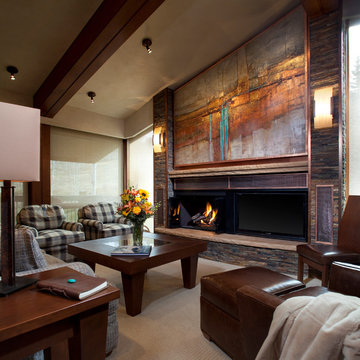
This fireplace and television piece surrounded with natural stone and a stunning piece of art sits center stage as the focal point of the Great Room.
Brent Moss Photography
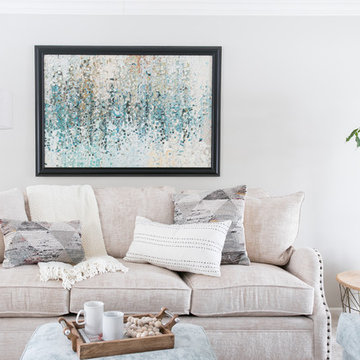
12 Stones Photography
クリーブランドにある高級な中くらいなトランジショナルスタイルのおしゃれな独立型ファミリールーム (グレーの壁、カーペット敷き、標準型暖炉、レンガの暖炉まわり、コーナー型テレビ、ベージュの床) の写真
クリーブランドにある高級な中くらいなトランジショナルスタイルのおしゃれな独立型ファミリールーム (グレーの壁、カーペット敷き、標準型暖炉、レンガの暖炉まわり、コーナー型テレビ、ベージュの床) の写真
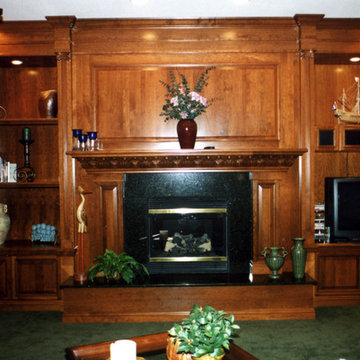
クリーブランドにある中くらいなトラディショナルスタイルのおしゃれな独立型ファミリールーム (茶色い壁、カーペット敷き、標準型暖炉、木材の暖炉まわり、埋込式メディアウォール) の写真
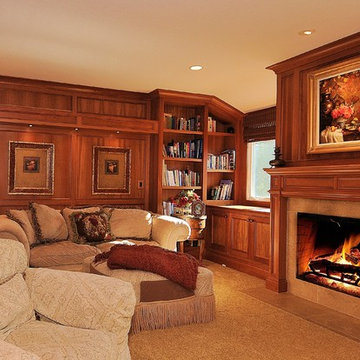
シアトルにある高級な中くらいなトラディショナルスタイルのおしゃれな独立型ファミリールーム (ベージュの壁、カーペット敷き、標準型暖炉、石材の暖炉まわり、テレビなし、ベージュの床) の写真
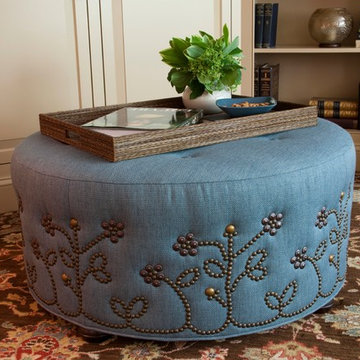
lAn ottoman is enhanced with a floral motif composed of nail heads in two finishes. The generous size permits it to be used for extra seating or as a coffee table as shown here.
photo by Anne Gummerson

Our goal for this project was to transform this home from family-friendly to an empty nesters sanctuary. We opted for a sophisticated palette throughout the house, featuring blues, greys, taupes, and creams. The punches of colour and classic patterns created a warm environment without sacrificing sophistication.
Home located in Thornhill, Vaughan. Designed by Lumar Interiors who also serve Richmond Hill, Aurora, Nobleton, Newmarket, King City, Markham, Thornhill, York Region, and the Greater Toronto Area.
For more about Lumar Interiors, click here: https://www.lumarinteriors.com/
独立型ファミリールーム (全タイプの暖炉、標準型暖炉、カーペット敷き) の写真
1
