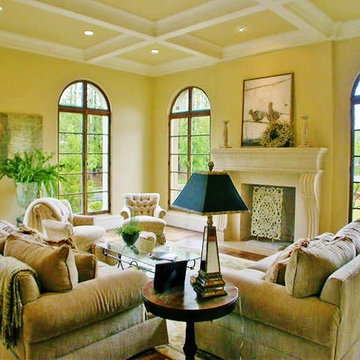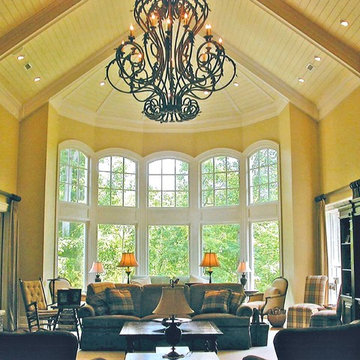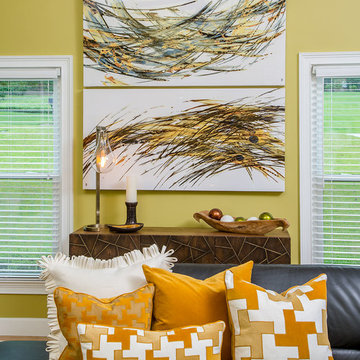広い黄色いファミリールーム (無垢フローリング) の写真
絞り込み:
資材コスト
並び替え:今日の人気順
写真 1〜20 枚目(全 65 枚)
1/4
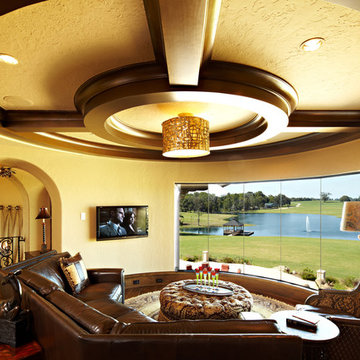
The view from the upstairs game room. This entire room is suspended from the structure above since there is only a glass wall on the room below. The curved beams and crown molding are all knotty alder.

Jim Wesphalen
バーリントンにある広いモダンスタイルのおしゃれなオープンリビング (グレーの壁、無垢フローリング、標準型暖炉、漆喰の暖炉まわり、テレビなし、茶色い床) の写真
バーリントンにある広いモダンスタイルのおしゃれなオープンリビング (グレーの壁、無垢フローリング、標準型暖炉、漆喰の暖炉まわり、テレビなし、茶色い床) の写真

ワシントンD.C.にある高級な広いコンテンポラリースタイルのおしゃれなファミリールーム (ライブラリー、白い壁、無垢フローリング、標準型暖炉、金属の暖炉まわり、埋込式メディアウォール、表し梁、茶色い床) の写真
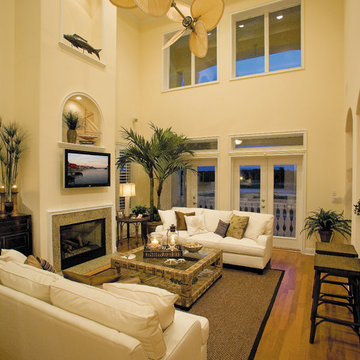
Great Room of The Sater Design Collection's luxury, cottage house plan "Nicholas Park" (Plan #6804). saterdesign.com
マイアミにある高級な広いビーチスタイルのおしゃれなオープンリビング (黄色い壁、無垢フローリング、標準型暖炉、石材の暖炉まわり、壁掛け型テレビ) の写真
マイアミにある高級な広いビーチスタイルのおしゃれなオープンリビング (黄色い壁、無垢フローリング、標準型暖炉、石材の暖炉まわり、壁掛け型テレビ) の写真
Custom built in painted book case and storage with hand carved lambs tongue detail and hand forged rat tail hinges.
Photo: Floyd Dean
ニューヨークにある高級な広いカントリー風のおしゃれなオープンリビング (ライブラリー、ベージュの壁、無垢フローリング) の写真
ニューヨークにある高級な広いカントリー風のおしゃれなオープンリビング (ライブラリー、ベージュの壁、無垢フローリング) の写真
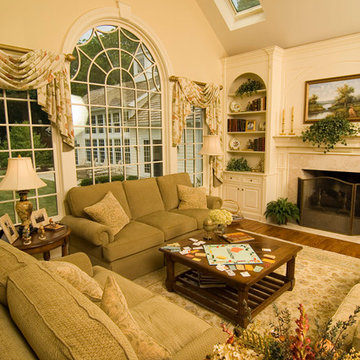
Traditional Rolled Arm Sofas from Hancock & Moore, Chaddock cocktail and end tables and handmade oriental rug. The Palladian window is accented with custom draperies all accessorized by the home owner and Interior Designer Janet Plaza.
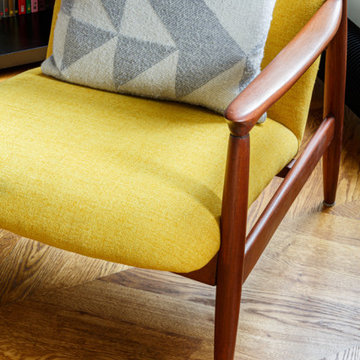
MCH a su donner une identité contemporaine au lieu, notamment via les jeux de couleurs noire et blanche, sans toutefois en renier l’héritage. Au sol, le parquet en point de Hongrie a été intégralement restauré tandis que des espaces de rangement sur mesure, laqués noir, ponctuent l’espace avec élégance. Une réalisation qui ne manque pas d’audace !
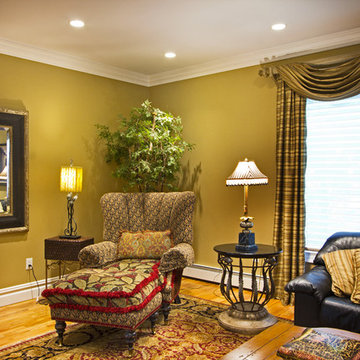
- warm, cozy, inviting
- gold tones carried throughout
- comfort was key
ニューヨークにある広いトランジショナルスタイルのおしゃれなオープンリビング (茶色い壁、無垢フローリング、暖炉なし、テレビなし、茶色い床) の写真
ニューヨークにある広いトランジショナルスタイルのおしゃれなオープンリビング (茶色い壁、無垢フローリング、暖炉なし、テレビなし、茶色い床) の写真
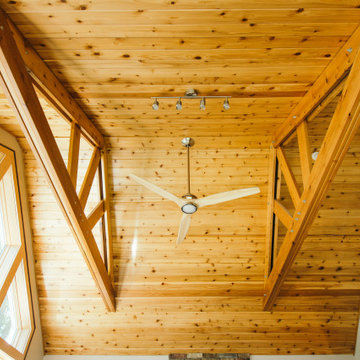
Family Room and open concept Kitchen
他の地域にあるラグジュアリーな広いコンテンポラリースタイルのおしゃれなオープンリビング (緑の壁、無垢フローリング、薪ストーブ、茶色い床、三角天井) の写真
他の地域にあるラグジュアリーな広いコンテンポラリースタイルのおしゃれなオープンリビング (緑の壁、無垢フローリング、薪ストーブ、茶色い床、三角天井) の写真
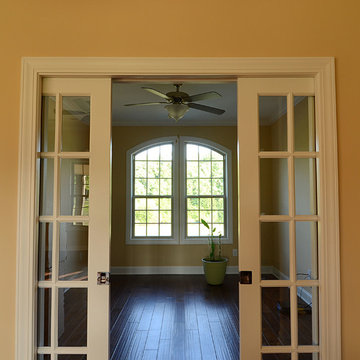
Josh Collins www.josh-collins.com
他の地域にある広いトラディショナルスタイルのおしゃれなオープンリビング (グレーの壁、無垢フローリング) の写真
他の地域にある広いトラディショナルスタイルのおしゃれなオープンリビング (グレーの壁、無垢フローリング) の写真
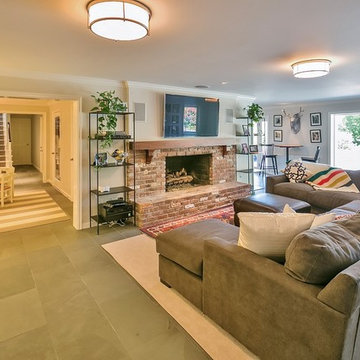
シアトルにあるラグジュアリーな広いトランジショナルスタイルのおしゃれな独立型ファミリールーム (白い壁、無垢フローリング、標準型暖炉、レンガの暖炉まわり、壁掛け型テレビ) の写真
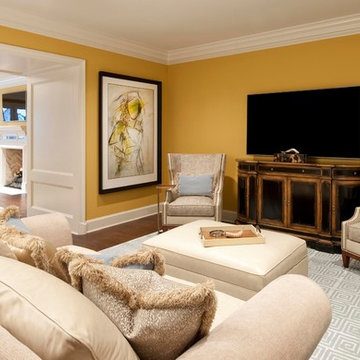
The neutral fabrics and clean lines of this sitting room combine transitional style with a traditional entertainment chest and wall color.
Design: Wesley-Wayne Interiors
Photo: Dan Piassick
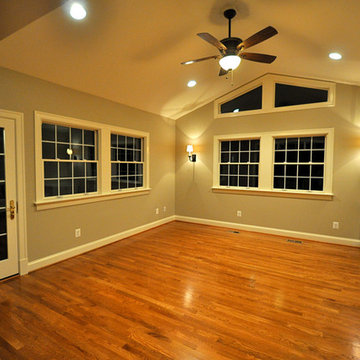
Running out of space for your growing family but you don't want to move? A house addition is a great way to increase the living space and value of your home and it is more economical than moving! We can design and build a new addition on your current home, customizing it to meet your family's needs and style preferences. Please see our latest house addition project photos and call us today for a complimentary consultation!
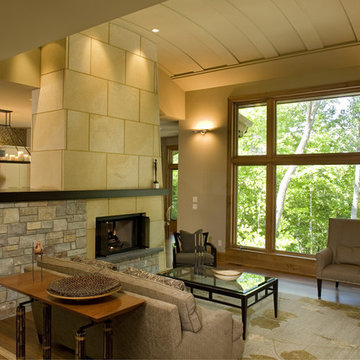
Photography: Landmark Photography | Interior Design: Bruce Kading Interior Design
ミネアポリスにあるラグジュアリーな広いコンテンポラリースタイルのおしゃれなオープンリビング (無垢フローリング、両方向型暖炉、石材の暖炉まわり、ライブラリー、緑の壁、テレビなし) の写真
ミネアポリスにあるラグジュアリーな広いコンテンポラリースタイルのおしゃれなオープンリビング (無垢フローリング、両方向型暖炉、石材の暖炉まわり、ライブラリー、緑の壁、テレビなし) の写真
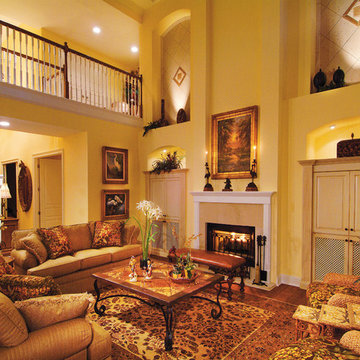
Great Room. The Sater Design Collection's luxury, farmhouse home plan "Cadenwood" (Plan #7076). saterdesign.com
マイアミにある高級な広いカントリー風のおしゃれなオープンリビング (黄色い壁、無垢フローリング、標準型暖炉、タイルの暖炉まわり、内蔵型テレビ) の写真
マイアミにある高級な広いカントリー風のおしゃれなオープンリビング (黄色い壁、無垢フローリング、標準型暖炉、タイルの暖炉まわり、内蔵型テレビ) の写真
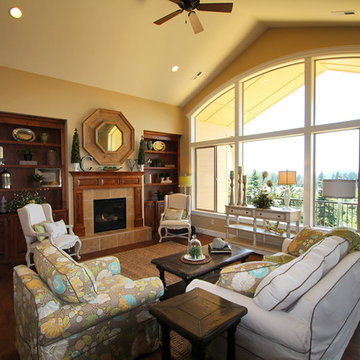
The Ridgeback - Craftsman Ranch with Daylight Basement in Happy Valley, Oregon by Cascade West Development Inc.
Cascade West Facebook: https://goo.gl/MCD2U1
Cascade West Website: https://goo.gl/XHm7Un
These photos, like many of ours, were taken by the good people of ExposioHDR - Portland, Or
Exposio Facebook: https://goo.gl/SpSvyo
Exposio Website: https://goo.gl/Cbm8Ya
広い黄色いファミリールーム (無垢フローリング) の写真
1

