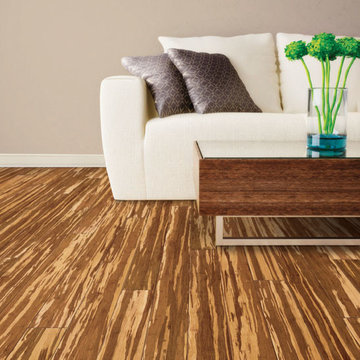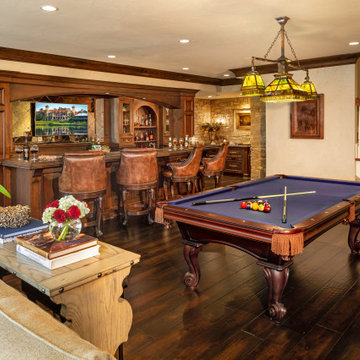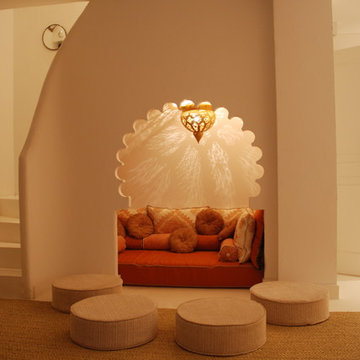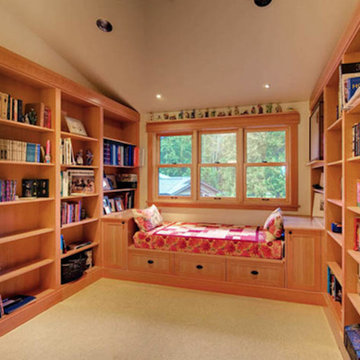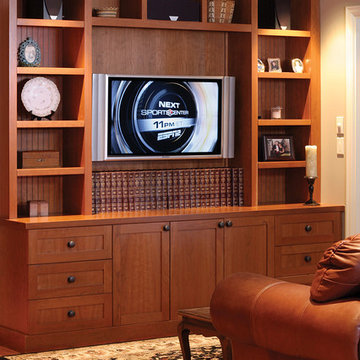木目調のファミリールーム (ベージュの壁、グレーの壁) の写真
絞り込み:
資材コスト
並び替え:今日の人気順
写真 161〜180 枚目(全 715 枚)
1/4
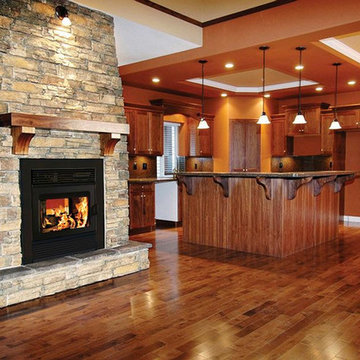
フィラデルフィアにある高級な中くらいなトラディショナルスタイルのおしゃれなオープンリビング (ベージュの壁、無垢フローリング、両方向型暖炉、石材の暖炉まわり、テレビなし、茶色い床) の写真
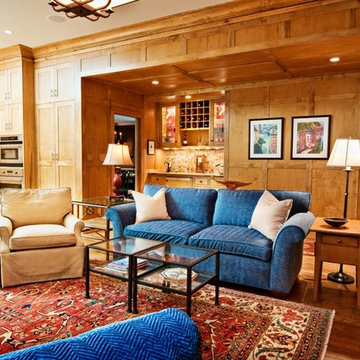
The new addition included a kitchen, family room and bar.
The panelling of the family room continues into the kitchen. The bar features art glass tiles on the backspash. Architect/Contractor: The Wills Company . Photography by Wiff Harmer
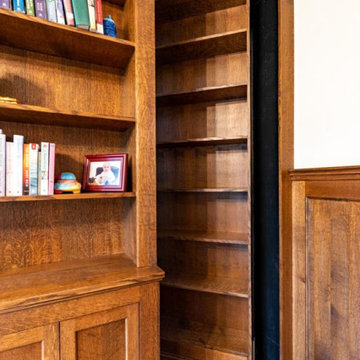
A stunning whole house renovation of a historic Georgian colonial, that included a marble master bath, quarter sawn white oak library, extensive alterations to floor plan, custom alder wine cellar, large gourmet kitchen with professional series appliances and exquisite custom detailed trim through out.
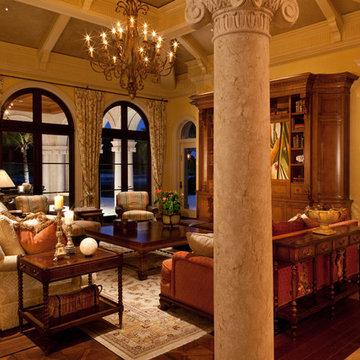
Photographer: Lori Hamilton
トロントにある広いトラディショナルスタイルのおしゃれなオープンリビング (ベージュの壁、カーペット敷き、暖炉なし、テレビなし) の写真
トロントにある広いトラディショナルスタイルのおしゃれなオープンリビング (ベージュの壁、カーペット敷き、暖炉なし、テレビなし) の写真
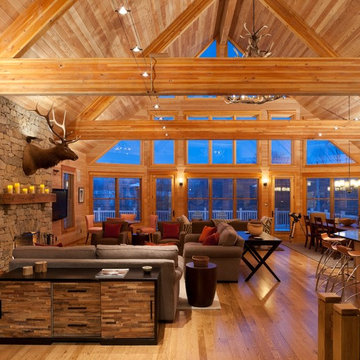
フィラデルフィアにあるラスティックスタイルのおしゃれなオープンリビング (ベージュの壁、無垢フローリング、標準型暖炉、石材の暖炉まわり、茶色い床) の写真
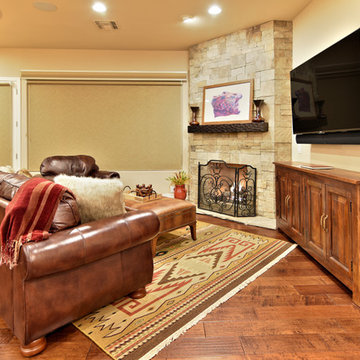
Jeff Beene
フェニックスにある小さなサンタフェスタイルのおしゃれなオープンリビング (ベージュの壁、濃色無垢フローリング、コーナー設置型暖炉、石材の暖炉まわり、壁掛け型テレビ) の写真
フェニックスにある小さなサンタフェスタイルのおしゃれなオープンリビング (ベージュの壁、濃色無垢フローリング、コーナー設置型暖炉、石材の暖炉まわり、壁掛け型テレビ) の写真
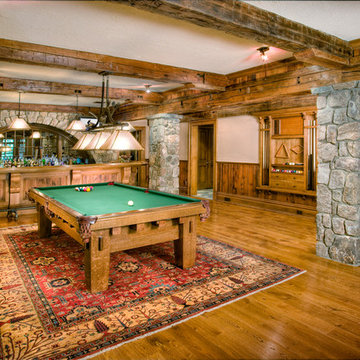
William Psolka, psolka-photo.com
ニューヨークにあるラスティックスタイルのおしゃれなファミリールーム (ベージュの壁、濃色無垢フローリング、暖炉なし) の写真
ニューヨークにあるラスティックスタイルのおしゃれなファミリールーム (ベージュの壁、濃色無垢フローリング、暖炉なし) の写真
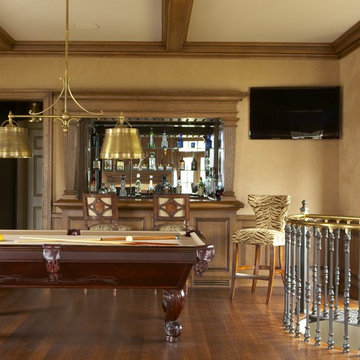
Interior Design by Cindy Rinfret, principal designer of Rinfret, Ltd. Interior Design & Decoration www.rinfretltd.com
Photos by Michael Partenio and styling by Stacy Kunstel
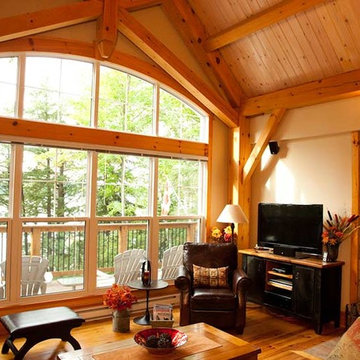
Front Porch Photography
オタワにあるお手頃価格の中くらいなラスティックスタイルのおしゃれなオープンリビング (ベージュの壁、淡色無垢フローリング、据え置き型テレビ、薪ストーブ、金属の暖炉まわり、ベージュの床) の写真
オタワにあるお手頃価格の中くらいなラスティックスタイルのおしゃれなオープンリビング (ベージュの壁、淡色無垢フローリング、据え置き型テレビ、薪ストーブ、金属の暖炉まわり、ベージュの床) の写真
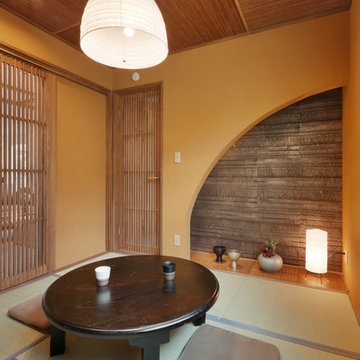
和室は天井の高さが他の部屋と異なるため、“別空間”にすることが出来ますが、この作品ではあえてトーンを統一。丸みを帯びた照明や垂れ壁もリビングと共通したイメージです。リビングと玄関からアクセスできる使い勝手の良い動線もオススメです。
他の地域にある和モダンなおしゃれな独立型ファミリールーム (ベージュの壁、畳、緑の床) の写真
他の地域にある和モダンなおしゃれな独立型ファミリールーム (ベージュの壁、畳、緑の床) の写真
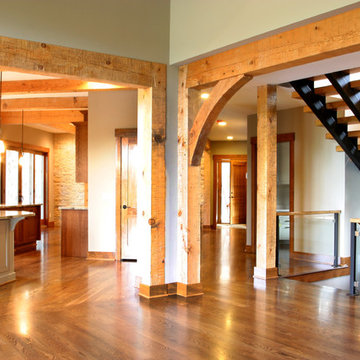
Here you get a good look at the wood beams used in the open concept living room and kitchen with hardwood floors. It also offers another view of the custom built wood, steel and glass staircase.
Photo Credit- John Robinson
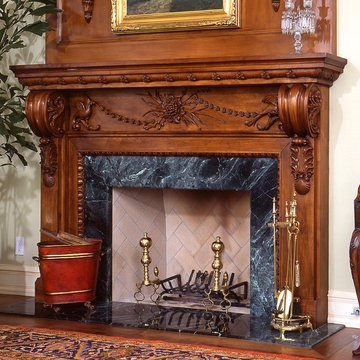
Hand carved walnut fireplace surround
サンフランシスコにある広いトラディショナルスタイルのおしゃれなファミリールーム (ベージュの壁、標準型暖炉、木材の暖炉まわり) の写真
サンフランシスコにある広いトラディショナルスタイルのおしゃれなファミリールーム (ベージュの壁、標準型暖炉、木材の暖炉まわり) の写真
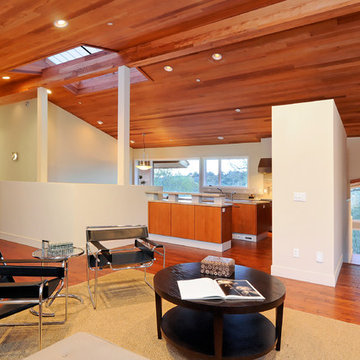
サンフランシスコにある高級な広いコンテンポラリースタイルのおしゃれなオープンリビング (ベージュの壁、無垢フローリング、暖炉なし、テレビなし、茶色い床) の写真
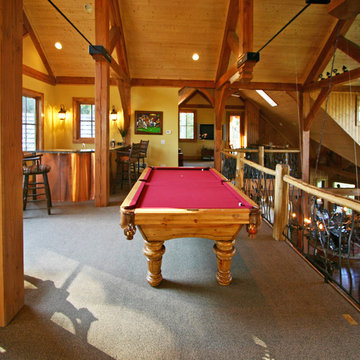
A custom designed timber frame home, with craftsman exterior elements, and interior elements that include barn-style open beams, hardwood floors, and an open living plan. The Meadow Lodge by MossCreek is a beautiful expression of rustic American style for a discriminating client.
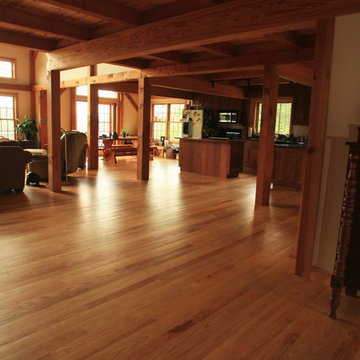
The great room, which adjacent kitchen and dining area, showcases ash beams and floors. Photo by Pierre Catellier
ボストンにある広いコンテンポラリースタイルのおしゃれなオープンリビング (ベージュの壁、淡色無垢フローリング) の写真
ボストンにある広いコンテンポラリースタイルのおしゃれなオープンリビング (ベージュの壁、淡色無垢フローリング) の写真
木目調のファミリールーム (ベージュの壁、グレーの壁) の写真
9
