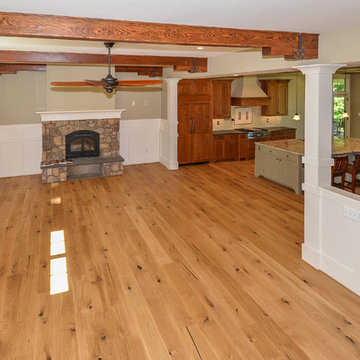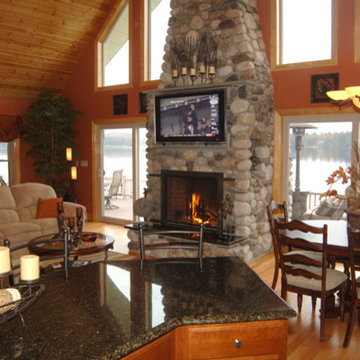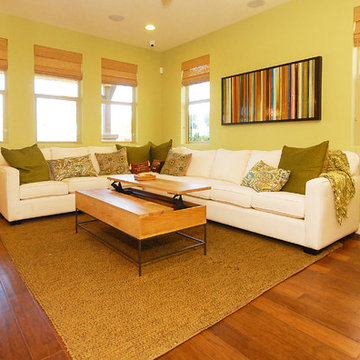木目調のオープンリビング (緑の壁、オレンジの壁) の写真
絞り込み:
資材コスト
並び替え:今日の人気順
写真 1〜20 枚目(全 36 枚)
1/5
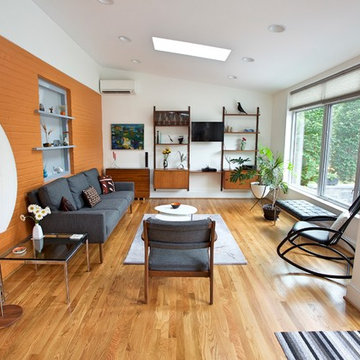
Andrew Sariti
In the sitting room, we kept the home’s original brick wall and the rear window. That wall is painted orange and is now the focal point in the sitting room. The original window opening was converted into a decorative niche with frosted glass and asymmetrical shelves. The guest bedroom is on the other side of the window. The addition’s interior ceiling has the same sloped angle as the shed roof. The center of the addition has a ceiling fan with light.
The addition is heated with a split unit that is discreetly placed on the wall in the addition. The angled shed roof of the addition is echoed in the interior ceiling. The interior décor reflects the clients love of midcentury modern design and furnishings.

Architect: DeNovo Architects, Interior Design: Sandi Guilfoil of HomeStyle Interiors, Landscape Design: Yardscapes, Photography by James Kruger, LandMark Photography

シカゴにある広いトラディショナルスタイルのおしゃれなオープンリビング (緑の壁、無垢フローリング、標準型暖炉、石材の暖炉まわり、内蔵型テレビ) の写真
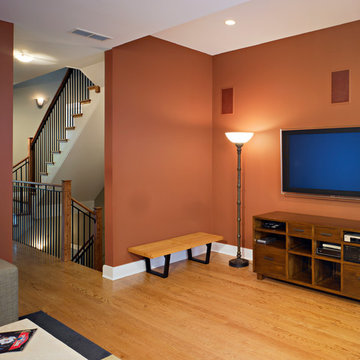
Anthony May Photography
シカゴにある中くらいなコンテンポラリースタイルのおしゃれなオープンリビング (オレンジの壁、無垢フローリング、壁掛け型テレビ) の写真
シカゴにある中くらいなコンテンポラリースタイルのおしゃれなオープンリビング (オレンジの壁、無垢フローリング、壁掛け型テレビ) の写真
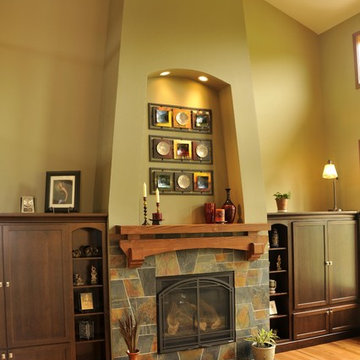
Mission inspired great room, fireplace with custom mantle and tile surround, art niche for display and built in cabinetry for storage.
Hal Kearney, Photographer
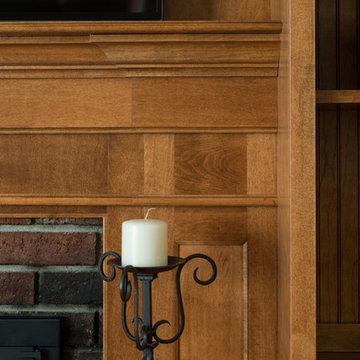
Jane Button Photography
マンチェスターにあるトランジショナルスタイルのおしゃれなオープンリビング (緑の壁、淡色無垢フローリング、標準型暖炉、レンガの暖炉まわり、壁掛け型テレビ) の写真
マンチェスターにあるトランジショナルスタイルのおしゃれなオープンリビング (緑の壁、淡色無垢フローリング、標準型暖炉、レンガの暖炉まわり、壁掛け型テレビ) の写真
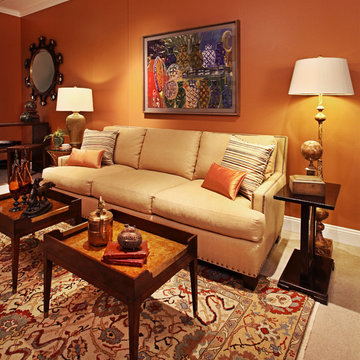
Warm and cozy describes this small lounge area adjacent to a casual dining space. Silk throw pillows add a bit of color to this Lillian August linen sofa.
Photo credit: Jeff Garland
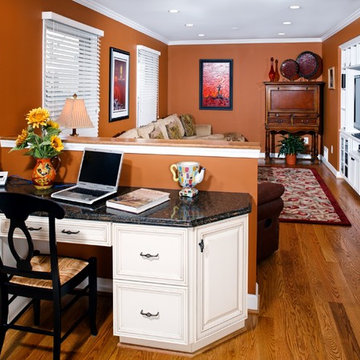
A partial wall conceals a home work space and built-in desk from the family room. Hardwood flooring throughout the main level ties the space together. The terra cotta colored walls are warm and cozy.
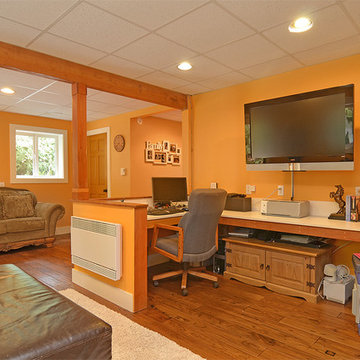
シアトルにあるお手頃価格の広いラスティックスタイルのおしゃれなオープンリビング (ライブラリー、オレンジの壁、無垢フローリング、壁掛け型テレビ) の写真
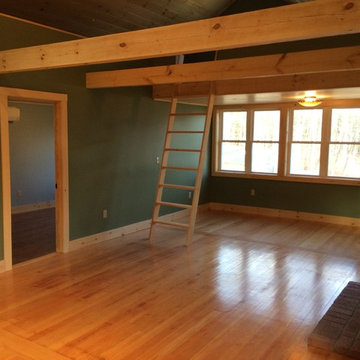
Outside In Construction
ボストンにあるお手頃価格の中くらいなラスティックスタイルのおしゃれなオープンリビング (緑の壁、淡色無垢フローリング、薪ストーブ、レンガの暖炉まわり) の写真
ボストンにあるお手頃価格の中くらいなラスティックスタイルのおしゃれなオープンリビング (緑の壁、淡色無垢フローリング、薪ストーブ、レンガの暖炉まわり) の写真
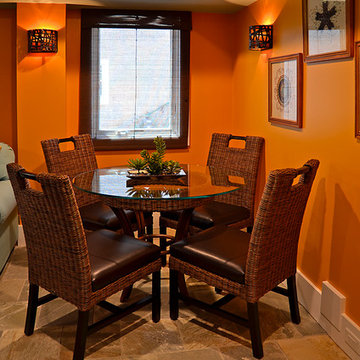
Between The Sheets, LLC is a luxury linen and bath store on Long Beach Island, NJ. We offer the best of the best in luxury linens, furniture, window treatments, area rugs and home accessories as well as full interior design services.
Photography by Joan Phillips
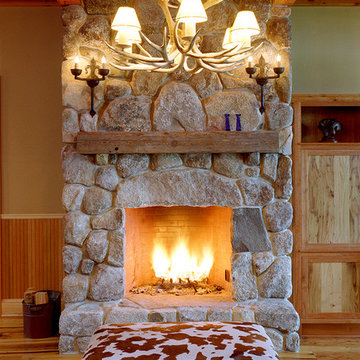
This project is Lake Winnipesaukee retreat from a longtime Battle Associates Client. The long narrow design was a way of capitalizing on the extensive water view in all directions.
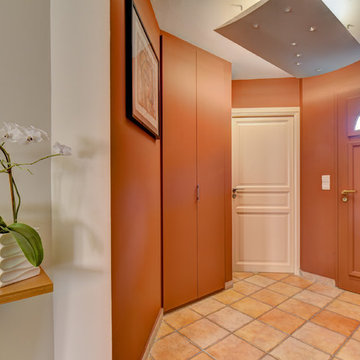
La pièce à vivre manquait de charme. Mes clients avaient du mal à se l'approprier. La couleur dominante de beige et de marron n'apportait pas de chaleur.
De nouvelles couleurs amènent l'effet de cocooning souhaité.
Le lustre étoilé de la salle à manger a retrouvé une place dans l'entrée de la maison.
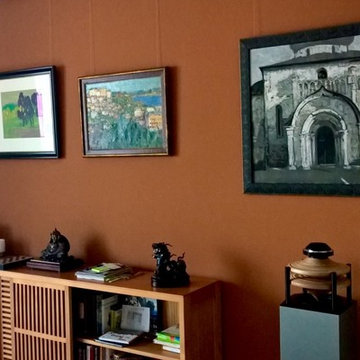
M. Spieth
ベルリンにあるお手頃価格の中くらいなエクレクティックスタイルのおしゃれなオープンリビング (オレンジの壁、淡色無垢フローリング) の写真
ベルリンにあるお手頃価格の中くらいなエクレクティックスタイルのおしゃれなオープンリビング (オレンジの壁、淡色無垢フローリング) の写真
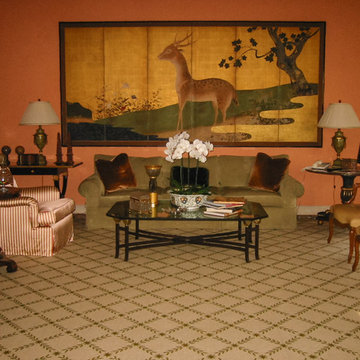
ロサンゼルスにあるラグジュアリーな巨大なトランジショナルスタイルのおしゃれなオープンリビング (オレンジの壁、濃色無垢フローリング、暖炉なし、テレビなし) の写真
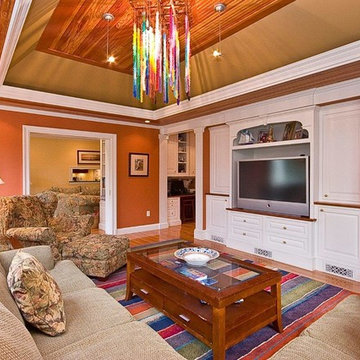
Custom built in entertainment houses a flat screen tv and is flanked by on both sides by fluted pilasters. Decorative air grilles were used to blend in with the traditional design.
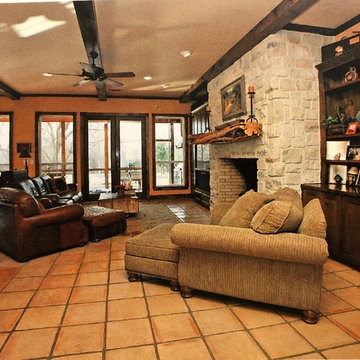
Rustic yet comfortable family room with handmade natural cedar tree mantel, stained pine built ins with an oversized fireplace.
Mustard walls with Terracotta glaze finish
木目調のオープンリビング (緑の壁、オレンジの壁) の写真
1
