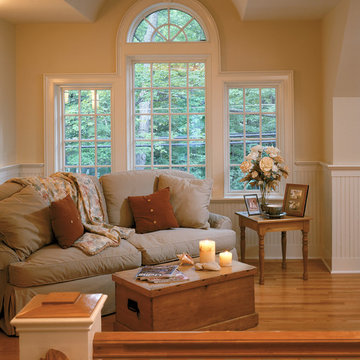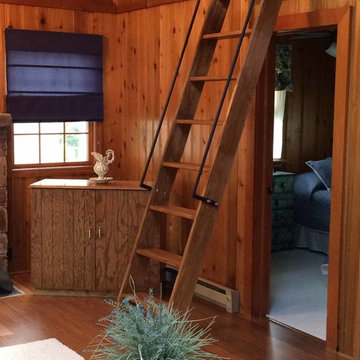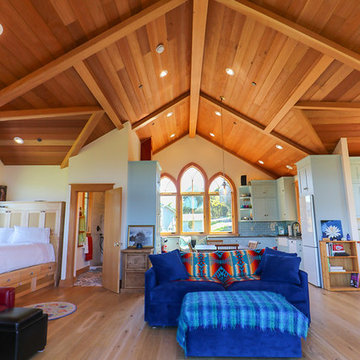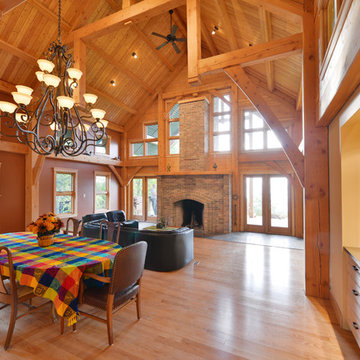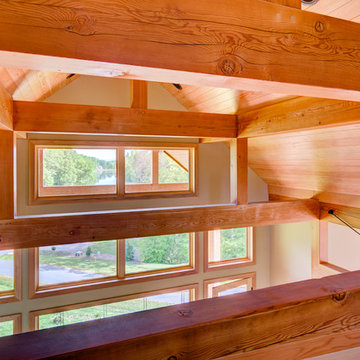木目調のロフトリビング (ベージュの壁、黄色い壁) の写真
絞り込み:
資材コスト
並び替え:今日の人気順
写真 1〜20 枚目(全 45 枚)
1/5

This game room features a decrotative pool table and tray ceilings. It overlooks the family room and is perfect for entertaining.
Photos: Peter Rymwid Photography

Loft/Balcony - over looking the Great Room.
Balcony to lake.
Remodel.
Photography by Alyssa Lee
ミネアポリスにある高級な小さなラスティックスタイルのおしゃれなロフトリビング (ベージュの壁、濃色無垢フローリング、標準型暖炉、石材の暖炉まわり、埋込式メディアウォール、茶色い床) の写真
ミネアポリスにある高級な小さなラスティックスタイルのおしゃれなロフトリビング (ベージュの壁、濃色無垢フローリング、標準型暖炉、石材の暖炉まわり、埋込式メディアウォール、茶色い床) の写真
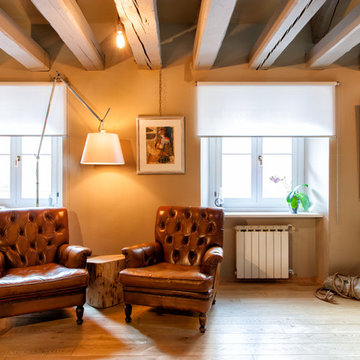
reading area - Metroarea
他の地域にある低価格の中くらいなインダストリアルスタイルのおしゃれなロフトリビング (ベージュの壁、無垢フローリング) の写真
他の地域にある低価格の中くらいなインダストリアルスタイルのおしゃれなロフトリビング (ベージュの壁、無垢フローリング) の写真

Guest house loft.
Photography by Lucas Henning.
シアトルにある高級な小さなカントリー風のおしゃれなロフトリビング (ライブラリー、ベージュの壁、カーペット敷き、ベージュの床) の写真
シアトルにある高級な小さなカントリー風のおしゃれなロフトリビング (ライブラリー、ベージュの壁、カーペット敷き、ベージュの床) の写真
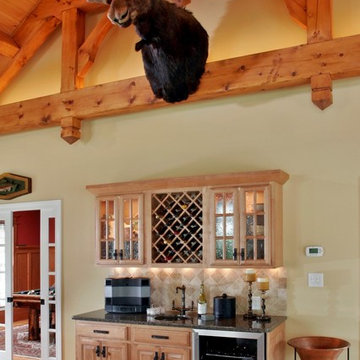
A wet bar in the great room
Photos by Scott Bergmann Photography.
ボストンにある巨大なラスティックスタイルのおしゃれなロフトリビング (ベージュの壁、淡色無垢フローリング、標準型暖炉、石材の暖炉まわり、壁掛け型テレビ) の写真
ボストンにある巨大なラスティックスタイルのおしゃれなロフトリビング (ベージュの壁、淡色無垢フローリング、標準型暖炉、石材の暖炉まわり、壁掛け型テレビ) の写真
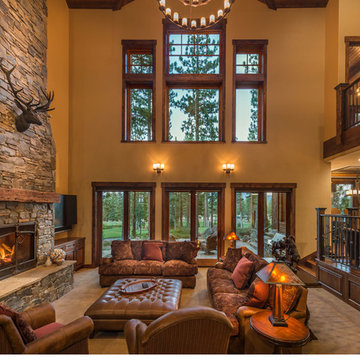
Vance Fox
サクラメントにあるラグジュアリーな広いトラディショナルスタイルのおしゃれなロフトリビング (ベージュの壁、カーペット敷き、標準型暖炉、石材の暖炉まわり、壁掛け型テレビ) の写真
サクラメントにあるラグジュアリーな広いトラディショナルスタイルのおしゃれなロフトリビング (ベージュの壁、カーペット敷き、標準型暖炉、石材の暖炉まわり、壁掛け型テレビ) の写真

A high performance and sustainable mountain home. We fit a lot of function into a relatively small space by keeping the bedrooms and bathrooms compact.
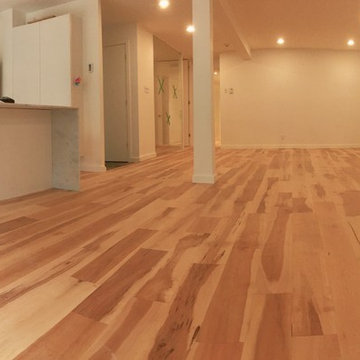
Enlargement of the size of the Kitchen and modernisation of the living area. Change of the floor throughout of home.
モントリオールにあるお手頃価格の中くらいなコンテンポラリースタイルのおしゃれなロフトリビング (ベージュの壁、淡色無垢フローリング、ベージュの床) の写真
モントリオールにあるお手頃価格の中くらいなコンテンポラリースタイルのおしゃれなロフトリビング (ベージュの壁、淡色無垢フローリング、ベージュの床) の写真
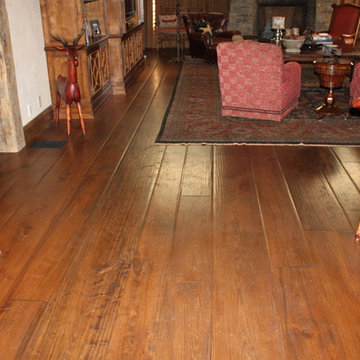
Old Growth Bavarian Elm Wide Plank hardwood flooring, Handscraped with a custom stain/finish. Random widths
Photos by www.norcalfloordesign.com
サクラメントにある広いラスティックスタイルのおしゃれなロフトリビング (ベージュの壁、無垢フローリング、暖炉なし) の写真
サクラメントにある広いラスティックスタイルのおしゃれなロフトリビング (ベージュの壁、無垢フローリング、暖炉なし) の写真
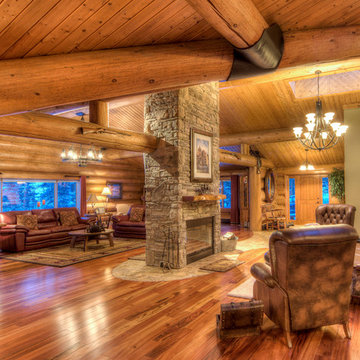
Welcome to a world class horse facility in the county of Lacombe situated on 160 Acres just one hour south of Edmonton. This stunning riding facility with a 24inch larch log home boasting just under 9000 square feet of living quarters. All custom appointed and designed, this upscale log home has been transformed to an amazing rancher features 5 bedrooms, 4 washrooms, vaulted ceiling, this open concept design features a grand fireplace with a rocked wall. The amazing indoor 140 x 350 riding arena, one of only 2 in Alberta of this size. The arena was constructed in 2009 and features a complete rehab therapy centre supported with performance solarium, equine water treadmill, equine therapy spa. The additional attached 30x320 attached open face leantoo with day pens and a 30x320 attached stable area with pens built with soft floors and with water bowls in each stall. The building is complete with lounge, tack room, laundry area..this is truly one of a kind facility and is a must see.
4,897 Sq Feet Above Ground
3 Bedrooms, 4 Bath
Bungalow, Built in 1982
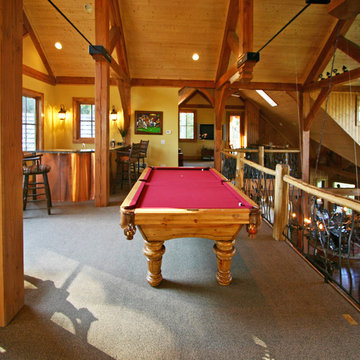
A custom designed timber frame home, with craftsman exterior elements, and interior elements that include barn-style open beams, hardwood floors, and an open living plan. The Meadow Lodge by MossCreek is a beautiful expression of rustic American style for a discriminating client.
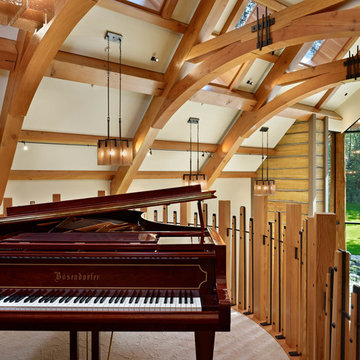
シアトルにあるラグジュアリーな広いラスティックスタイルのおしゃれなロフトリビング (ミュージックルーム、ベージュの壁、カーペット敷き、暖炉なし、テレビなし) の写真
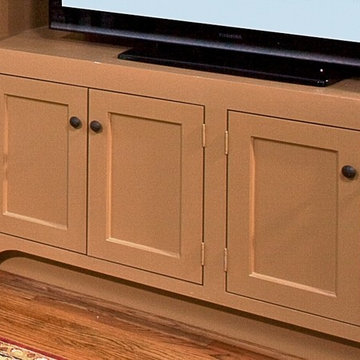
Please contact Allen Griffin, president of Gryphon Builders for all your Custom Home Building or Remodeling needs. 281-236-8043 cell or allen@gryphonbuilders.com.
The Nation's first Certified Green Remdel with an Addition as defined by the National Green Building Standard. Photos by: Brad Carr Photography
For more photos of this project please visit www.gryphonbuilders.com.
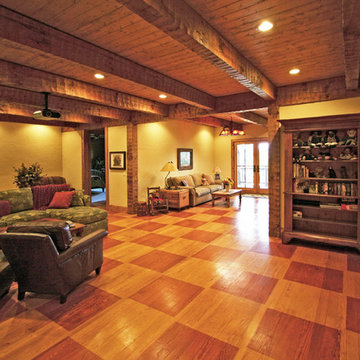
A custom designed timber frame home, with craftsman exterior elements, and interior elements that include barn-style open beams, hardwood floors, and an open living plan. The Meadow Lodge by MossCreek is a beautiful expression of rustic American style for a discriminating client.
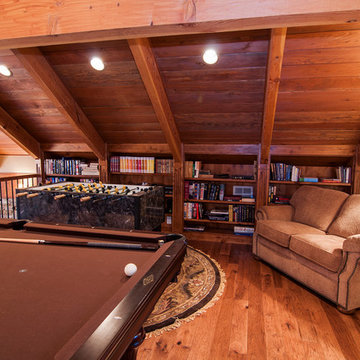
Pool table, foosball table and seating area make this a perfect family game room.
デンバーにある高級な中くらいなラスティックスタイルのおしゃれなロフトリビング (ゲームルーム、ベージュの壁、無垢フローリング) の写真
デンバーにある高級な中くらいなラスティックスタイルのおしゃれなロフトリビング (ゲームルーム、ベージュの壁、無垢フローリング) の写真
木目調のロフトリビング (ベージュの壁、黄色い壁) の写真
1
