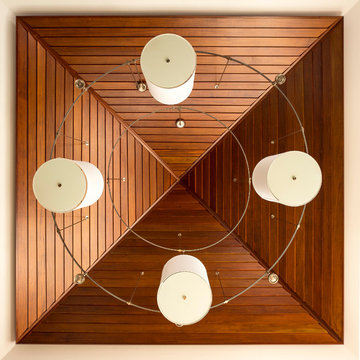木目調のファミリールーム (ホームバー、ベージュの壁、マルチカラーの壁) の写真
絞り込み:
資材コスト
並び替え:今日の人気順
写真 1〜20 枚目(全 23 枚)
1/5

Mahjong Game Room with Wet Bar
ヒューストンにあるラグジュアリーな中くらいなトランジショナルスタイルのおしゃれなファミリールーム (カーペット敷き、マルチカラーの床、ホームバー、マルチカラーの壁、赤いカーテン) の写真
ヒューストンにあるラグジュアリーな中くらいなトランジショナルスタイルのおしゃれなファミリールーム (カーペット敷き、マルチカラーの床、ホームバー、マルチカラーの壁、赤いカーテン) の写真

This room as an unused dining room. This couple loves to entertain so we designed the room to be dramatic to look at, and allow for movable seating, and of course, a very sexy functional custom bar.
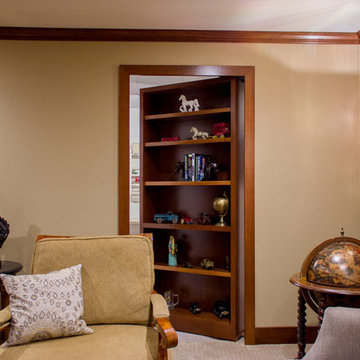
Project by Wiles Design Group. Their Cedar Rapids-based design studio serves the entire Midwest, including Iowa City, Dubuque, Davenport, and Waterloo, as well as North Missouri and St. Louis.
For more about Wiles Design Group, see here: https://wilesdesigngroup.com/
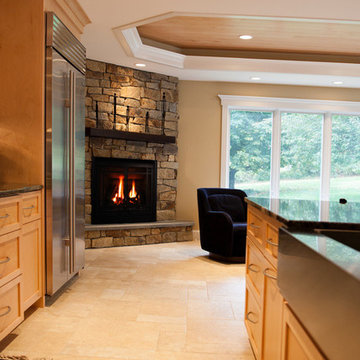
The Minnetonka Gas fireplace offers you a deep firebox and an exterior-controlled "heat-dump" feature.
Photography by Amber Jones of Studio Pura, www.studiopura.com.
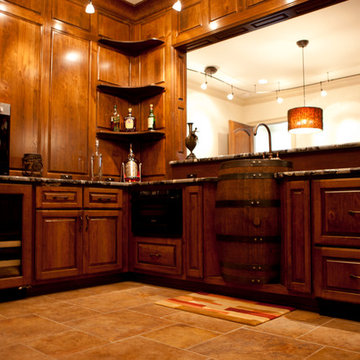
Styleyes Photography
アトランタにある中くらいなトラディショナルスタイルのおしゃれな独立型ファミリールーム (ホームバー、ベージュの壁、トラバーチンの床) の写真
アトランタにある中くらいなトラディショナルスタイルのおしゃれな独立型ファミリールーム (ホームバー、ベージュの壁、トラバーチンの床) の写真
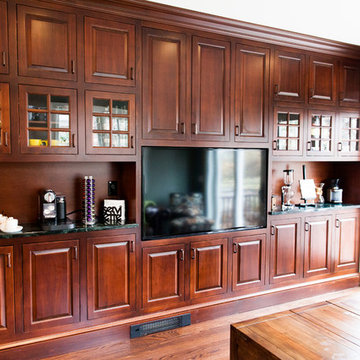
Zel, Inc
ニューヨークにあるラグジュアリーな広いトラディショナルスタイルのおしゃれなオープンリビング (濃色無垢フローリング、埋込式メディアウォール、ホームバー、ベージュの壁、暖炉なし) の写真
ニューヨークにあるラグジュアリーな広いトラディショナルスタイルのおしゃれなオープンリビング (濃色無垢フローリング、埋込式メディアウォール、ホームバー、ベージュの壁、暖炉なし) の写真
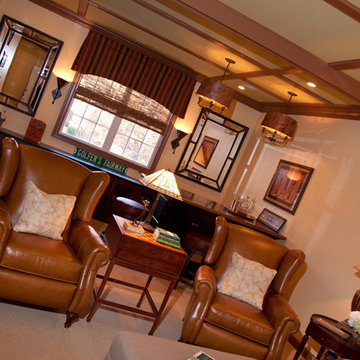
Deborah Young
シャーロットにある高級な中くらいなトラディショナルスタイルのおしゃれなオープンリビング (ホームバー、ベージュの壁、カーペット敷き) の写真
シャーロットにある高級な中くらいなトラディショナルスタイルのおしゃれなオープンリビング (ホームバー、ベージュの壁、カーペット敷き) の写真
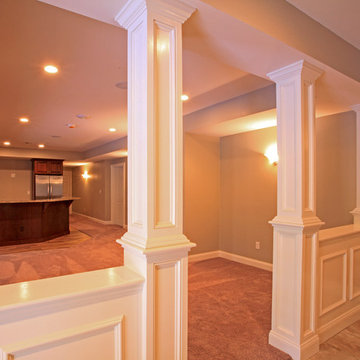
Rick O'Brien
プロビデンスにある高級な広いトラディショナルスタイルのおしゃれな独立型ファミリールーム (ホームバー、ベージュの壁、カーペット敷き) の写真
プロビデンスにある高級な広いトラディショナルスタイルのおしゃれな独立型ファミリールーム (ホームバー、ベージュの壁、カーペット敷き) の写真
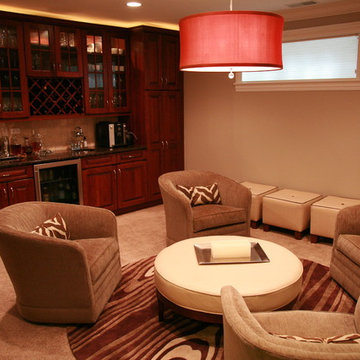
シカゴにあるトラディショナルスタイルのおしゃれなファミリールーム (ホームバー、ベージュの壁、カーペット敷き、ベージュの床) の写真
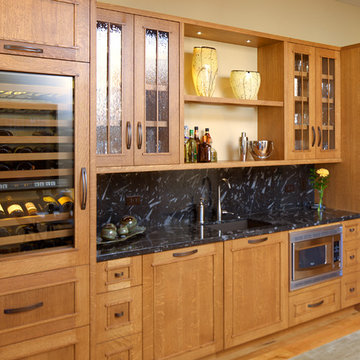
A wet bar located in the family room adds a new dimension to the space.
デンバーにある中くらいなモダンスタイルのおしゃれなオープンリビング (ホームバー、ベージュの壁、淡色無垢フローリング、ベージュの床) の写真
デンバーにある中くらいなモダンスタイルのおしゃれなオープンリビング (ホームバー、ベージュの壁、淡色無垢フローリング、ベージュの床) の写真
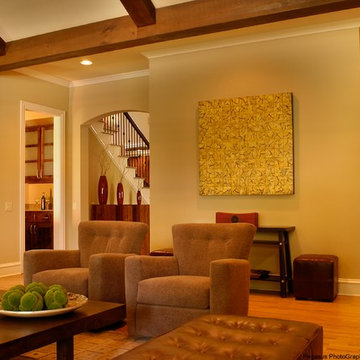
Danny Shaw
ダラスにあるお手頃価格の広いトランジショナルスタイルのおしゃれな独立型ファミリールーム (ホームバー、ベージュの壁、淡色無垢フローリング、標準型暖炉、石材の暖炉まわり、埋込式メディアウォール) の写真
ダラスにあるお手頃価格の広いトランジショナルスタイルのおしゃれな独立型ファミリールーム (ホームバー、ベージュの壁、淡色無垢フローリング、標準型暖炉、石材の暖炉まわり、埋込式メディアウォール) の写真
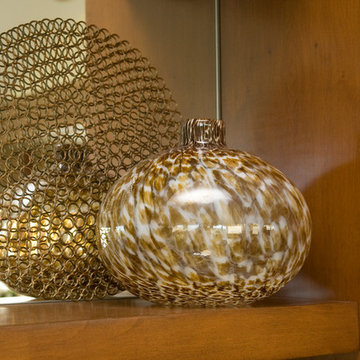
This Family Room is open to the kitchen and features a custom built in bar with floating shelves. A mirror behind the shelving enlarges the room and built-in lighting illuminates the glass on the shelving. Leather reclining chairs and wicker tables add to the causal feel of this room used for entertaining.
Photo by: Corinne Cobabe
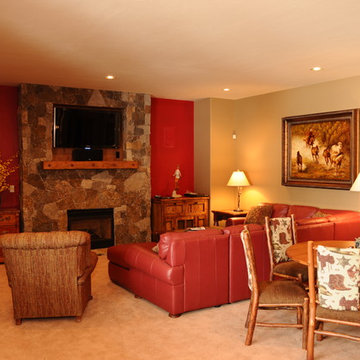
A stone fireplace and wall mounted tv flanked by red accented walls make this a dramatic focal point.
デンバーにあるお手頃価格の中くらいなラスティックスタイルのおしゃれなオープンリビング (ホームバー、ベージュの壁、カーペット敷き、標準型暖炉、石材の暖炉まわり、壁掛け型テレビ) の写真
デンバーにあるお手頃価格の中くらいなラスティックスタイルのおしゃれなオープンリビング (ホームバー、ベージュの壁、カーペット敷き、標準型暖炉、石材の暖炉まわり、壁掛け型テレビ) の写真
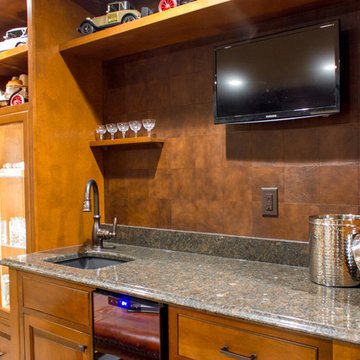
Project by Wiles Design Group. Their Cedar Rapids-based design studio serves the entire Midwest, including Iowa City, Dubuque, Davenport, and Waterloo, as well as North Missouri and St. Louis.
For more about Wiles Design Group, see here: https://wilesdesigngroup.com/
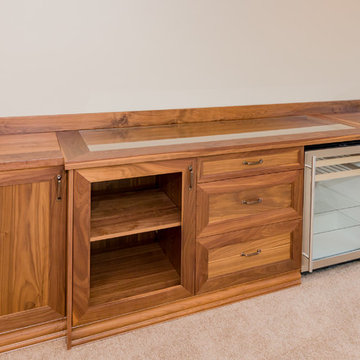
ポートランドにある広いトラディショナルスタイルのおしゃれな独立型ファミリールーム (ホームバー、ベージュの壁、カーペット敷き、暖炉なし、テレビなし、ベージュの床) の写真
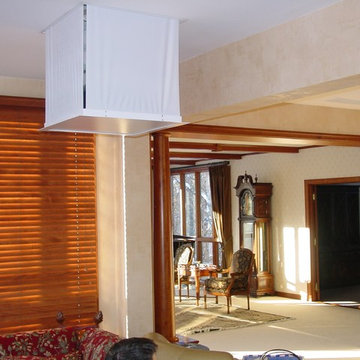
Existing room with finished basement below and second floor above. Complete retro fit showing the skill of our installers.
シカゴにある高級な中くらいなトラディショナルスタイルのおしゃれなオープンリビング (ホームバー、ベージュの壁、カーペット敷き、内蔵型テレビ) の写真
シカゴにある高級な中くらいなトラディショナルスタイルのおしゃれなオープンリビング (ホームバー、ベージュの壁、カーペット敷き、内蔵型テレビ) の写真
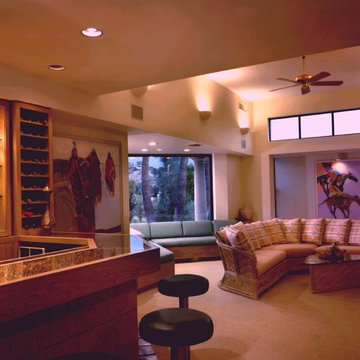
PARADISE VALLEY REMODEL: This formal 'Motorhome Garage' needed to be connected to the existing family room. Clerestory windows show the height or the original garage door opening. Located in Paradise Valley, Arizona the Designer was able to capture views of Camelback Mountain from this revitalized space! Michael J. Gomez (Weststarr Custom Homes, LLC.) provided the architectural design & field inspection services.
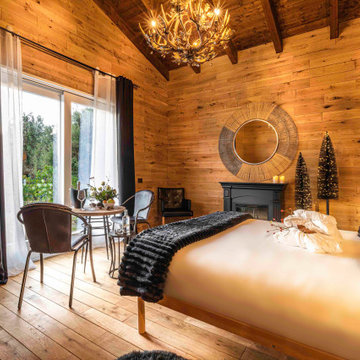
Baita Maore – Luxury Rooms & Spa
Una straordinaria struttura ricettiva che si trova a Laconi. Costituita da 2 copri separati. Uno con 5 magnifiche suite di diverse categorie, Spa e area ristoro. L’altro è con 2 suite che a loro interno hanno una loro Spa privata, un soggiorno con cammino centrale e area bar. La struttura ha inoltre una piscina riscaldata al coperto che destate diventa all’aperto. Lo stile della struttura è quello di una Baita, dove il legno domina
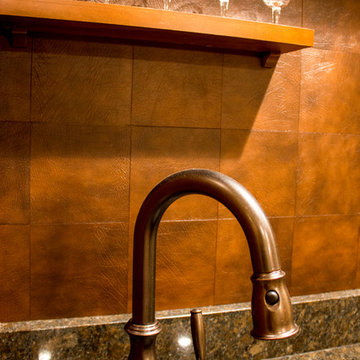
Project by Wiles Design Group. Their Cedar Rapids-based design studio serves the entire Midwest, including Iowa City, Dubuque, Davenport, and Waterloo, as well as North Missouri and St. Louis.
For more about Wiles Design Group, see here: https://wilesdesigngroup.com/
木目調のファミリールーム (ホームバー、ベージュの壁、マルチカラーの壁) の写真
1
