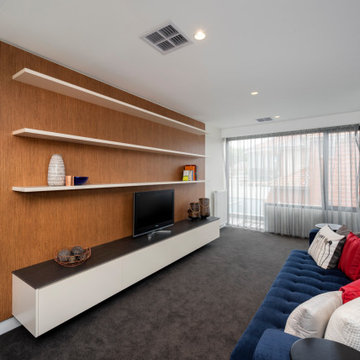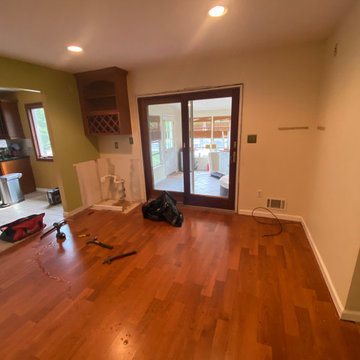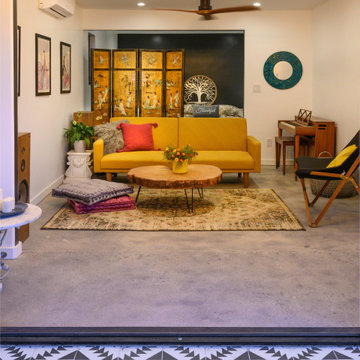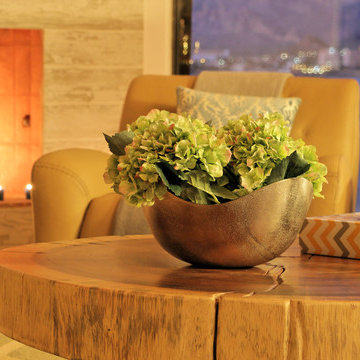木目調のファミリールーム (セラミックタイルの床、グレーの床) の写真
絞り込み:
資材コスト
並び替え:今日の人気順
写真 1〜5 枚目(全 5 枚)
1/4

Basement play area for kids
ワシントンD.C.にあるコンテンポラリースタイルのおしゃれなファミリールーム (白い壁、セラミックタイルの床、暖炉なし、グレーの床) の写真
ワシントンD.C.にあるコンテンポラリースタイルのおしゃれなファミリールーム (白い壁、セラミックタイルの床、暖炉なし、グレーの床) の写真

Children's entertainment space. Floor to ceiling timber back panel to define space - wraps around wall to give a sense of depth and solidity. Floating drawer unit with Neolith top. White floating shelves with invisible fixing. Sofa backs on to timber slat stair. Storage space (to rear right of photo) for bulky toys and games.

ニューヨークにあるモダンスタイルのおしゃれな独立型ファミリールーム (グレーの壁、セラミックタイルの床、埋込式メディアウォール、グレーの床、塗装板張りの壁) の写真

Atwater, CA - Complete Accessory Dwelling Unit Build
Living Room; Cement tile flooring with recessed lighting, ceiling fan, suspended air conditioning unit. Decorated with a dressing screen, sofa/couch, wood/tree table, artwork and electric organ for family fun.

La combinación de colores, formas, detalles decorativos, el arte, que es una pieza muy importante en la creación de este espacio, hace que funcione todo, dando un carácter único y cálido.
木目調のファミリールーム (セラミックタイルの床、グレーの床) の写真
1