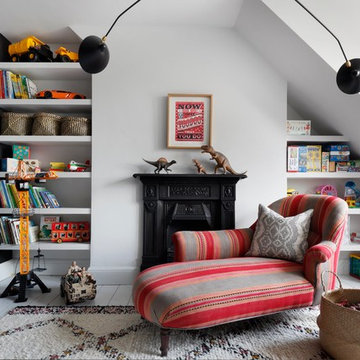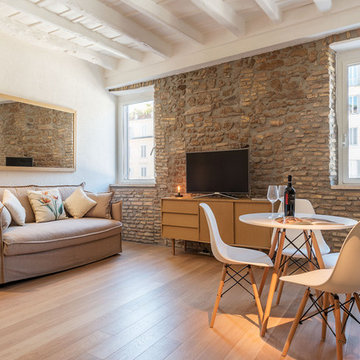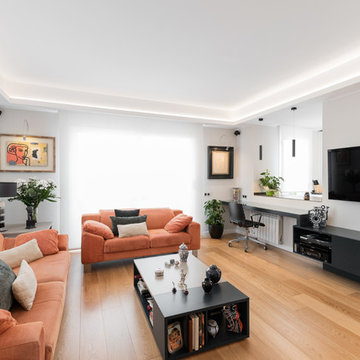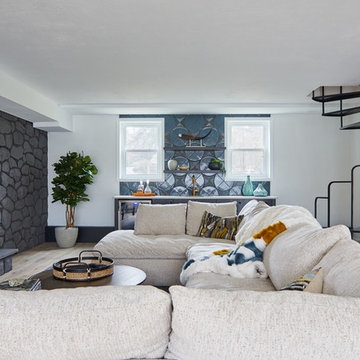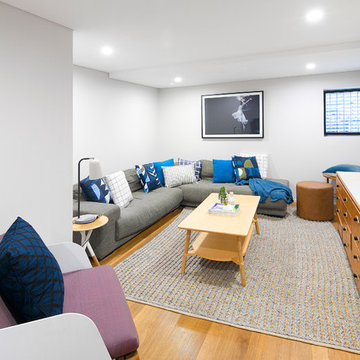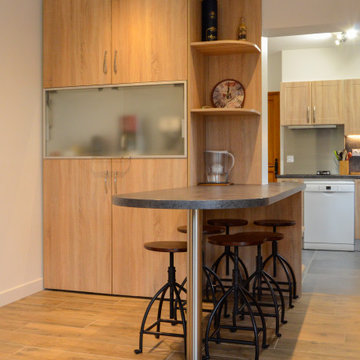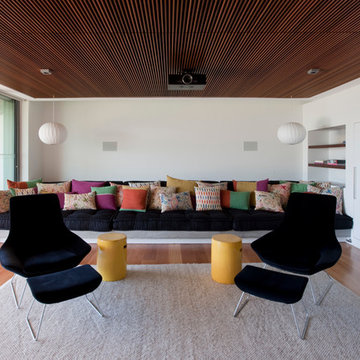木目調のファミリールーム (セラミックタイルの床、淡色無垢フローリング、白い壁) の写真
絞り込み:
資材コスト
並び替え:今日の人気順
写真 1〜20 枚目(全 101 枚)
1/5

ワシントンD.C.にある高級な中くらいなミッドセンチュリースタイルのおしゃれなオープンリビング (白い壁、淡色無垢フローリング、標準型暖炉、石材の暖炉まわり、埋込式メディアウォール、三角天井) の写真
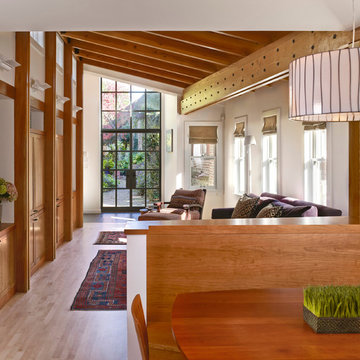
A family room addition was built to join the existing townhouse to the adjacent walled garden. Large steel french doors visually connect interior spaces to the outdoors.
Photography: Jeffrey Totaro

Don't you just feel the relaxation when you look at this fireplace? No country home is complete without the heat of a crackling fire.
他の地域にある高級な広いラスティックスタイルのおしゃれなオープンリビング (白い壁、セラミックタイルの床、薪ストーブ、石材の暖炉まわり、壁掛け型テレビ、ベージュの床) の写真
他の地域にある高級な広いラスティックスタイルのおしゃれなオープンリビング (白い壁、セラミックタイルの床、薪ストーブ、石材の暖炉まわり、壁掛け型テレビ、ベージュの床) の写真
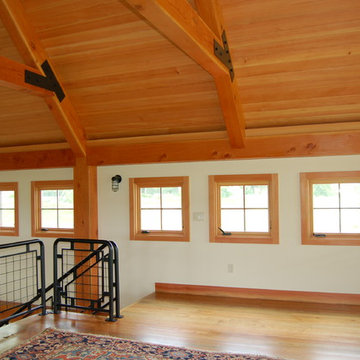
Marvin Windows and Doors
Tim Marr of Traditional Carpentry Inc
他の地域にあるラグジュアリーな広いカントリー風のおしゃれなオープンリビング (標準型暖炉、淡色無垢フローリング、テレビなし、白い壁) の写真
他の地域にあるラグジュアリーな広いカントリー風のおしゃれなオープンリビング (標準型暖炉、淡色無垢フローリング、テレビなし、白い壁) の写真
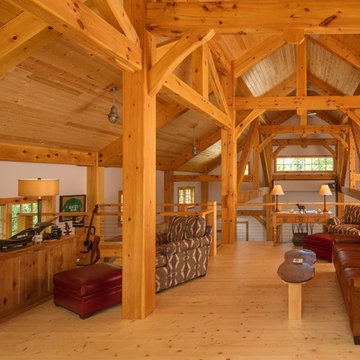
View from loft / office over looking the great room.
他の地域にあるカントリー風のおしゃれなファミリールーム (白い壁、淡色無垢フローリング、ベージュの床) の写真
他の地域にあるカントリー風のおしゃれなファミリールーム (白い壁、淡色無垢フローリング、ベージュの床) の写真

Photography - Toni Soluri Photography
Architecture - dSPACE Studio
シカゴにある巨大なコンテンポラリースタイルのおしゃれなオープンリビング (白い壁、淡色無垢フローリング、標準型暖炉、石材の暖炉まわり、埋込式メディアウォール、アクセントウォール) の写真
シカゴにある巨大なコンテンポラリースタイルのおしゃれなオープンリビング (白い壁、淡色無垢フローリング、標準型暖炉、石材の暖炉まわり、埋込式メディアウォール、アクセントウォール) の写真

Basement play area for kids
ワシントンD.C.にあるコンテンポラリースタイルのおしゃれなファミリールーム (白い壁、セラミックタイルの床、暖炉なし、グレーの床) の写真
ワシントンD.C.にあるコンテンポラリースタイルのおしゃれなファミリールーム (白い壁、セラミックタイルの床、暖炉なし、グレーの床) の写真

Un pied-à-terre fonctionnel à Paris
Ce projet a été réalisé pour des Clients normands qui souhaitaient un pied-à-terre parisien. L’objectif de cette rénovation totale était de rendre l’appartement fonctionnel, moderne et lumineux.
Pour le rendre fonctionnel, nos équipes ont énormément travaillé sur les rangements. Vous trouverez ainsi des menuiseries sur-mesure, qui se fondent dans le décor, dans la pièce à vivre et dans les chambres.
La couleur blanche, dominante, apporte une réelle touche de luminosité à tout l’appartement. Neutre, elle est une base idéale pour accueillir le mobilier divers des clients qui viennent colorer les pièces. Dans la salon, elle est ponctuée par des touches de bleu, la couleur ayant été choisie en référence au tableau qui trône au dessus du canapé.
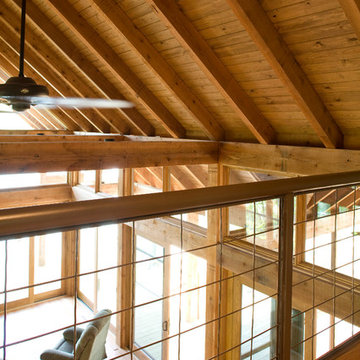
Sylvia Martin
view from the loft
バーミングハムにある広いトラディショナルスタイルのおしゃれなロフトリビング (白い壁、淡色無垢フローリング) の写真
バーミングハムにある広いトラディショナルスタイルのおしゃれなロフトリビング (白い壁、淡色無垢フローリング) の写真
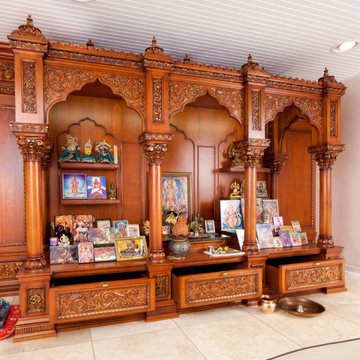
Custom light mahogany prayer room Livingston, NJ
Creating a unique home interior space for prayer, this Indian prayer unit is heavily influenced in traditional Indian patterns and cultural symbols. Adorned with beautifully hand carved brackets and crown moldings, the use of patina helps highlight these details even more.
.
.
.
.
#prayroom #prayerroom #prayingroom #templeunit #woodentemple #temple #customtemple #carvedtemple #woodcarving #templesofindia #poojatemple #indiantemples #indianhomedecor #poojamandir #indiantradition #poojamandapam #poojaroom #hometemple #indianhomedecor #kolamart #custompoojamandir #poojamandirdecor #woodworkingnewjersey #carvedtemple #carvedfurniture #meditate #pray #woodart #musholla #طراحی_منزل
木目調のファミリールーム (セラミックタイルの床、淡色無垢フローリング、白い壁) の写真
1



