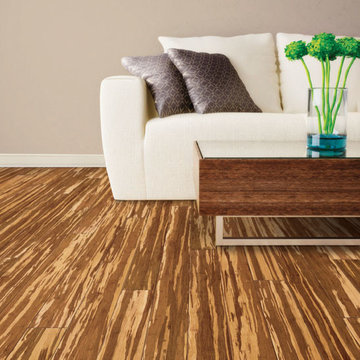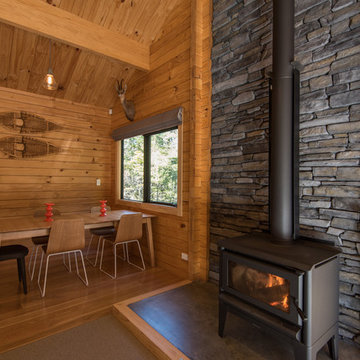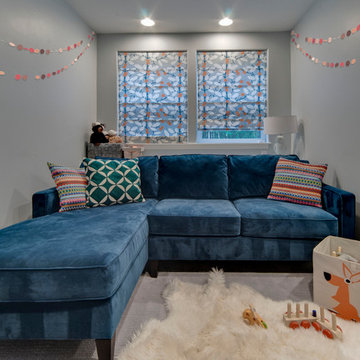木目調のオープンリビング (カーペット敷き、塗装フローリング) の写真
絞り込み:
資材コスト
並び替え:今日の人気順
写真 1〜20 枚目(全 80 枚)
1/5
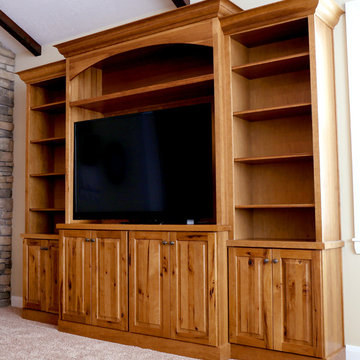
Entertainment Center with open bookshelves.
ソルトレイクシティにあるお手頃価格の広いラスティックスタイルのおしゃれなオープンリビング (白い壁、カーペット敷き、標準型暖炉、石材の暖炉まわり、据え置き型テレビ) の写真
ソルトレイクシティにあるお手頃価格の広いラスティックスタイルのおしゃれなオープンリビング (白い壁、カーペット敷き、標準型暖炉、石材の暖炉まわり、据え置き型テレビ) の写真

These pocket doors close to create an isolated media room or left open, keep the floor plan flowing from the entrance throughout the home.
Pocket doors save space and allow the hung art to be viewed anytime.
Also available with our patented Catch 'N' Close soft closing system
(Burlington, ON)
Sliding Door Track - Type C Double Crowderframe
www.tessalinden.ca

THEME There are two priorities in this
room: Hockey (in this case, Washington
Capitals hockey) and FUN.
FOCUS The room is broken into two
main sections (one for kids and one
for adults); and divided by authentic
hockey boards, complete with yellow
kickplates and half-inch plexiglass. Like
a true hockey arena, the room pays
homage to star players with two fully
autographed team jerseys preserved in
cases, as well as team logos positioned
throughout the room on custom-made
pillows, accessories and the floor.
The back half of the room is made just
for kids. Swings, a dart board, a ball
pit, a stage and a hidden playhouse
under the stairs ensure fun for all.
STORAGE A large storage unit at
the rear of the room makes use of an
odd-shaped nook, adds support and
accommodates large shelves, toys and
boxes. Storage space is cleverly placed
near the ballpit, and will eventually
transition into a full storage area once
the pit is no longer needed. The back
side of the hockey boards hold two
small refrigerators (one for adults and
one for kids), as well as the base for the
audio system.
GROWTH The front half of the room
lasts as long as the family’s love for the
team. The back half of the room grows
with the children, and eventually will
provide a useable, wide open space as
well as storage.
SAFETY A plexiglass wall separates the
two main areas of the room, minimizing
the noise created by kids playing and
hockey fans cheering. It also protects
the big screen TV from balls, pucks and
other play objects that occasionally fly
by. The ballpit door has a double safety
lock to ensure supervised use.
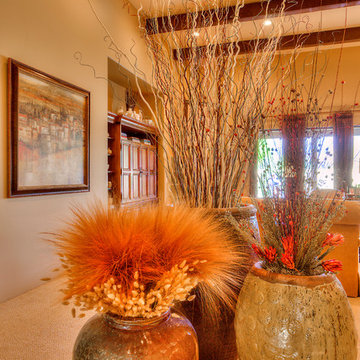
Desert colors are vividly recalled in these glazed pots, filled with dried Protea, Ashland willow, Centaure pods, and wheat.
フェニックスにある巨大なトラディショナルスタイルのおしゃれなオープンリビング (カーペット敷き、コーナー設置型暖炉、石材の暖炉まわり、埋込式メディアウォール) の写真
フェニックスにある巨大なトラディショナルスタイルのおしゃれなオープンリビング (カーペット敷き、コーナー設置型暖炉、石材の暖炉まわり、埋込式メディアウォール) の写真
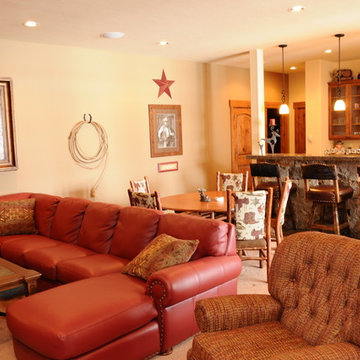
Western accents around a built in bar, dinette and leather sofa make this a fun family room.
デンバーにあるお手頃価格の広いラスティックスタイルのおしゃれなオープンリビング (ホームバー、ベージュの壁、カーペット敷き、暖炉なし、ベージュの床) の写真
デンバーにあるお手頃価格の広いラスティックスタイルのおしゃれなオープンリビング (ホームバー、ベージュの壁、カーペット敷き、暖炉なし、ベージュの床) の写真
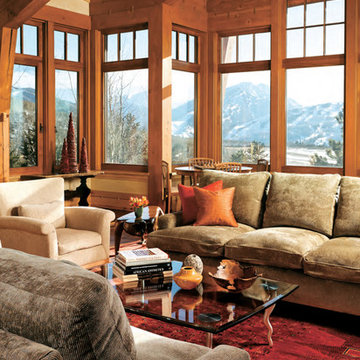
Aspen Hilltop family retreat:the living room celebrates America with craft artisan furnishings, local elements from nature were brought inside from the colors found in the trees, leaves and rocks outside. A motorized sun shade was built into the trim details so the views are optimized.
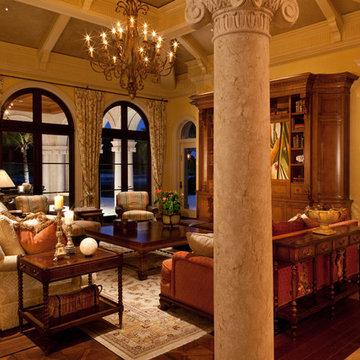
Photographer: Lori Hamilton
トロントにある広いトラディショナルスタイルのおしゃれなオープンリビング (ベージュの壁、カーペット敷き、暖炉なし、テレビなし) の写真
トロントにある広いトラディショナルスタイルのおしゃれなオープンリビング (ベージュの壁、カーペット敷き、暖炉なし、テレビなし) の写真
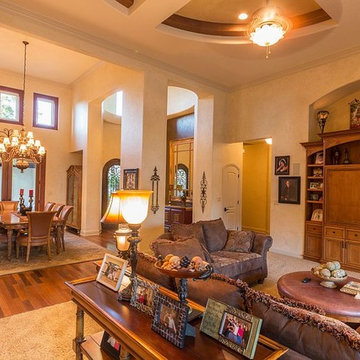
Great room has detailed tray ceilings with faux wall texturing and carpet floors. Furniture niche has built in entertainment unit
Photo by: Terry O'Rourke
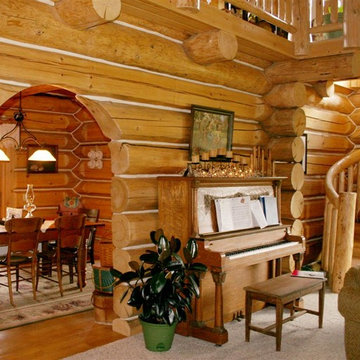
他の地域にある高級な中くらいなラスティックスタイルのおしゃれなオープンリビング (カーペット敷き、標準型暖炉、石材の暖炉まわり、グレーの床) の写真
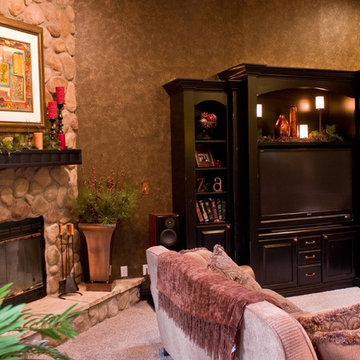
デンバーにあるお手頃価格の中くらいなトラディショナルスタイルのおしゃれなオープンリビング (マルチカラーの壁、カーペット敷き、コーナー設置型暖炉、石材の暖炉まわり、埋込式メディアウォール、ベージュの床) の写真

What fairy tale home isn't complete without your very own elevator? That's right, this home is all the more accessible for family members and visitors.
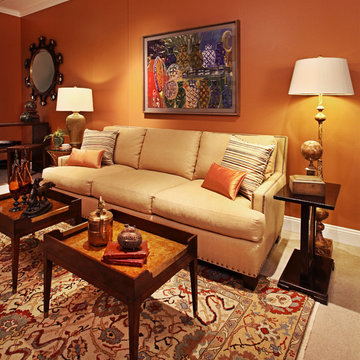
Warm and cozy describes this small lounge area adjacent to a casual dining space. Silk throw pillows add a bit of color to this Lillian August linen sofa.
Photo credit: Jeff Garland
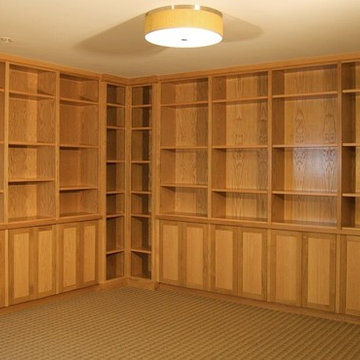
サンディエゴにある高級な広いトラディショナルスタイルのおしゃれなオープンリビング (ライブラリー、カーペット敷き) の写真
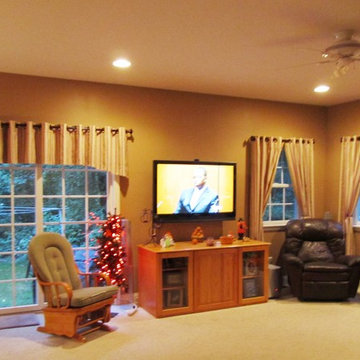
Contemporary grommet panels and valances complete a comfortable family room.
フィラデルフィアにあるお手頃価格の広いコンテンポラリースタイルのおしゃれなオープンリビング (茶色い壁、カーペット敷き) の写真
フィラデルフィアにあるお手頃価格の広いコンテンポラリースタイルのおしゃれなオープンリビング (茶色い壁、カーペット敷き) の写真
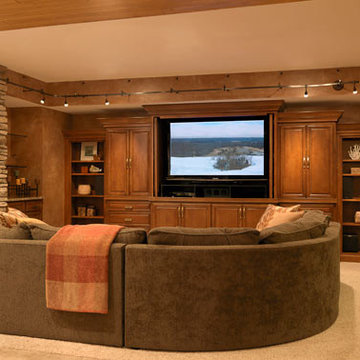
custom entertainment center with hidden storage space
photo by Alise O'Brien
セントルイスにある高級な広いトラディショナルスタイルのおしゃれなオープンリビング (カーペット敷き、標準型暖炉、石材の暖炉まわり、埋込式メディアウォール) の写真
セントルイスにある高級な広いトラディショナルスタイルのおしゃれなオープンリビング (カーペット敷き、標準型暖炉、石材の暖炉まわり、埋込式メディアウォール) の写真
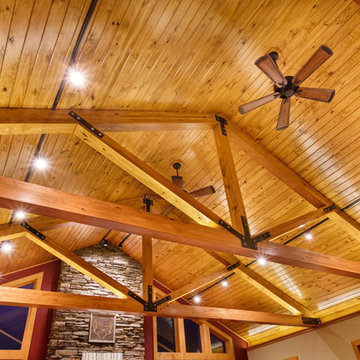
Huge Family Room with lot's of glass with ample room for spacious entertaining. Timber trusses with a pine board ceiling create a warm,. rustic atmosphere.

The home's great room with the staircase that leads to the owner's study. The beams are giant gluelams but highlight the structure of the home.
ポートランドにある高級な広いトラディショナルスタイルのおしゃれなオープンリビング (ミュージックルーム、ベージュの壁、カーペット敷き、標準型暖炉、石材の暖炉まわり、壁掛け型テレビ、マルチカラーの床) の写真
ポートランドにある高級な広いトラディショナルスタイルのおしゃれなオープンリビング (ミュージックルーム、ベージュの壁、カーペット敷き、標準型暖炉、石材の暖炉まわり、壁掛け型テレビ、マルチカラーの床) の写真
木目調のオープンリビング (カーペット敷き、塗装フローリング) の写真
1
