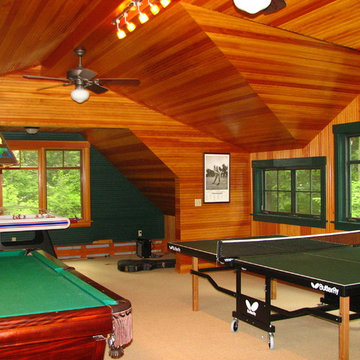中くらいな木目調のファミリールーム (カーペット敷き、セラミックタイルの床) の写真
絞り込み:
資材コスト
並び替え:今日の人気順
写真 1〜20 枚目(全 103 枚)
1/5

Mahjong Game Room with Wet Bar
ヒューストンにあるラグジュアリーな中くらいなトランジショナルスタイルのおしゃれなファミリールーム (カーペット敷き、マルチカラーの床、ホームバー、マルチカラーの壁、赤いカーテン) の写真
ヒューストンにあるラグジュアリーな中くらいなトランジショナルスタイルのおしゃれなファミリールーム (カーペット敷き、マルチカラーの床、ホームバー、マルチカラーの壁、赤いカーテン) の写真

Libraries can add a lot of fun to a house. Now throw in a fireplace and you have a great place to pull up with a book. A cozy spot you will never want to leave.
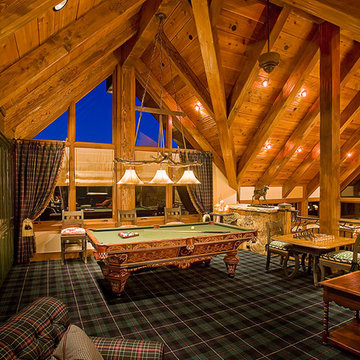
The Game Room tells the story of an iconic national park lodge with its robust timbers and tartan carpet.
アルバカーキにある中くらいなラスティックスタイルのおしゃれなロフトリビング (カーペット敷き) の写真
アルバカーキにある中くらいなラスティックスタイルのおしゃれなロフトリビング (カーペット敷き) の写真

Interior designed by Linda Ashton
ソルトレイクシティにある中くらいなラスティックスタイルのおしゃれな独立型ファミリールーム (ライブラリー、ベージュの壁、カーペット敷き、横長型暖炉、石材の暖炉まわり、壁掛け型テレビ) の写真
ソルトレイクシティにある中くらいなラスティックスタイルのおしゃれな独立型ファミリールーム (ライブラリー、ベージュの壁、カーペット敷き、横長型暖炉、石材の暖炉まわり、壁掛け型テレビ) の写真

The alcove and walls without stone are faux finished with four successively lighter layers of plaster, allowing each of the shades to bleed through to create weathered walls and a texture in harmony with the stone. The tiles on the alcove wall are enhanced with embossed leaves, adding a subtle, natural texture and a horizontal rhythm to this focal point.
A custom daybed is upholstered in a wide striped tone-on-tone ecru linen, adding a subtle vertical effect. Colorful pillows add a touch of whimsy and surprise.
Photography Memories TTL

With a view like this, who wouldn't want an equally gorgeous family room? This update included new carpet, a fresh coat of paint, and several new furniture pieces.
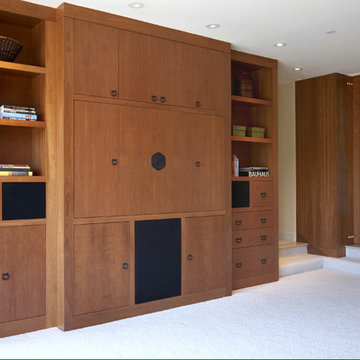
Home theater/media room with TV cabinet closed
サンフランシスコにある高級な中くらいなアジアンスタイルのおしゃれな独立型ファミリールーム (内蔵型テレビ、ベージュの壁、カーペット敷き、暖炉なし) の写真
サンフランシスコにある高級な中くらいなアジアンスタイルのおしゃれな独立型ファミリールーム (内蔵型テレビ、ベージュの壁、カーペット敷き、暖炉なし) の写真
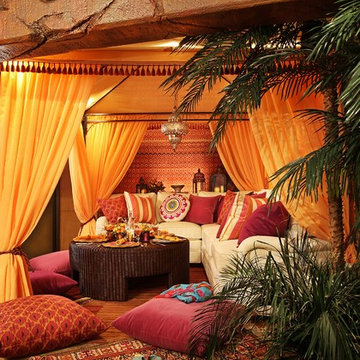
A wonderful vignette from Urso Design showing Moroccan design ideas.
デトロイトにある中くらいなエクレクティックスタイルのおしゃれなファミリールーム (オレンジの壁、カーペット敷き、オレンジの床) の写真
デトロイトにある中くらいなエクレクティックスタイルのおしゃれなファミリールーム (オレンジの壁、カーペット敷き、オレンジの床) の写真
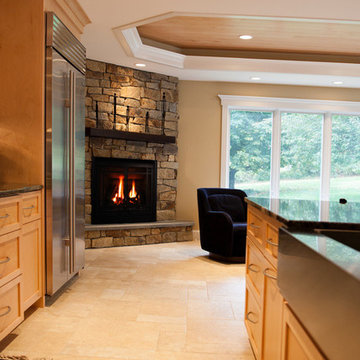
The Minnetonka Gas fireplace offers you a deep firebox and an exterior-controlled "heat-dump" feature.
Photography by Amber Jones of Studio Pura, www.studiopura.com.

These pocket doors close to create an isolated media room or left open, keep the floor plan flowing from the entrance throughout the home.
Pocket doors save space and allow the hung art to be viewed anytime.
Also available with our patented Catch 'N' Close soft closing system
(Burlington, ON)
Sliding Door Track - Type C Double Crowderframe
www.tessalinden.ca

Project by Wiles Design Group. Their Cedar Rapids-based design studio serves the entire Midwest, including Iowa City, Dubuque, Davenport, and Waterloo, as well as North Missouri and St. Louis.
For more about Wiles Design Group, see here: https://wilesdesigngroup.com/
To learn more about this project, see here: https://wilesdesigngroup.com/relaxed-family-home
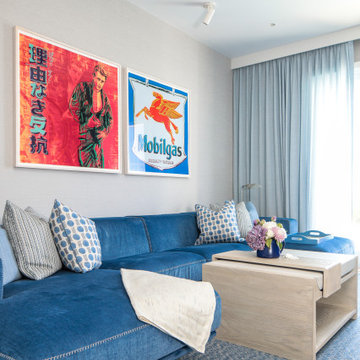
Incorporating a unique blue-chip art collection, this modern Hamptons home was meticulously designed to complement the owners' cherished art collections. The thoughtful design seamlessly integrates tailored storage and entertainment solutions, all while upholding a crisp and sophisticated aesthetic.
This luxurious living space features a plush, velvet blue couch adorned with cushions and matching carpets that add depth and warmth to the space. The walls are decorated with beautiful artwork and carefully selected decor, creating an inviting and stylish ambience.
---
Project completed by New York interior design firm Betty Wasserman Art & Interiors, which serves New York City, as well as across the tri-state area and in The Hamptons.
For more about Betty Wasserman, see here: https://www.bettywasserman.com/
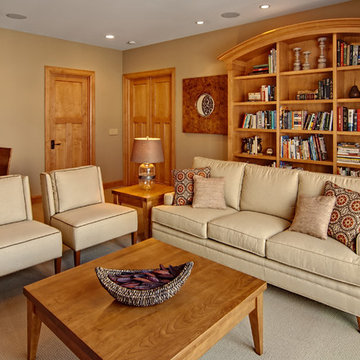
Mark Ehlen - Ehlen Creative
ミネアポリスにある高級な中くらいなトランジショナルスタイルのおしゃれな独立型ファミリールーム (ライブラリー、茶色い壁、カーペット敷き、コーナー設置型暖炉、埋込式メディアウォール) の写真
ミネアポリスにある高級な中くらいなトランジショナルスタイルのおしゃれな独立型ファミリールーム (ライブラリー、茶色い壁、カーペット敷き、コーナー設置型暖炉、埋込式メディアウォール) の写真

Our Carmel design-build studio was tasked with organizing our client’s basement and main floor to improve functionality and create spaces for entertaining.
In the basement, the goal was to include a simple dry bar, theater area, mingling or lounge area, playroom, and gym space with the vibe of a swanky lounge with a moody color scheme. In the large theater area, a U-shaped sectional with a sofa table and bar stools with a deep blue, gold, white, and wood theme create a sophisticated appeal. The addition of a perpendicular wall for the new bar created a nook for a long banquette. With a couple of elegant cocktail tables and chairs, it demarcates the lounge area. Sliding metal doors, chunky picture ledges, architectural accent walls, and artsy wall sconces add a pop of fun.
On the main floor, a unique feature fireplace creates architectural interest. The traditional painted surround was removed, and dark large format tile was added to the entire chase, as well as rustic iron brackets and wood mantel. The moldings behind the TV console create a dramatic dimensional feature, and a built-in bench along the back window adds extra seating and offers storage space to tuck away the toys. In the office, a beautiful feature wall was installed to balance the built-ins on the other side. The powder room also received a fun facelift, giving it character and glitz.
---
Project completed by Wendy Langston's Everything Home interior design firm, which serves Carmel, Zionsville, Fishers, Westfield, Noblesville, and Indianapolis.
For more about Everything Home, see here: https://everythinghomedesigns.com/
To learn more about this project, see here:
https://everythinghomedesigns.com/portfolio/carmel-indiana-posh-home-remodel
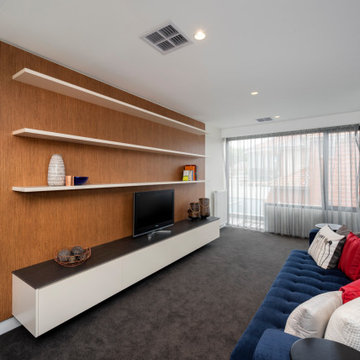
Children's entertainment space. Floor to ceiling timber back panel to define space - wraps around wall to give a sense of depth and solidity. Floating drawer unit with Neolith top. White floating shelves with invisible fixing. Sofa backs on to timber slat stair. Storage space (to rear right of photo) for bulky toys and games.
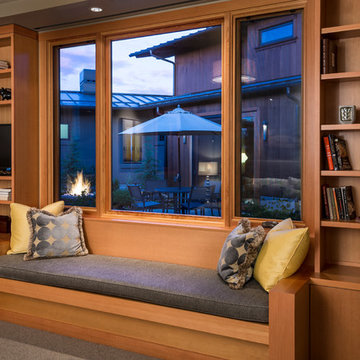
Chandler Photography
ポートランドにある中くらいなコンテンポラリースタイルのおしゃれなファミリールーム (ライブラリー、グレーの壁、カーペット敷き) の写真
ポートランドにある中くらいなコンテンポラリースタイルのおしゃれなファミリールーム (ライブラリー、グレーの壁、カーペット敷き) の写真
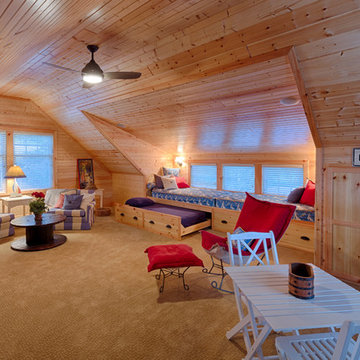
Photos by Aaron Thomas
他の地域にある中くらいなビーチスタイルのおしゃれなファミリールーム (カーペット敷き、ベージュの床) の写真
他の地域にある中くらいなビーチスタイルのおしゃれなファミリールーム (カーペット敷き、ベージュの床) の写真
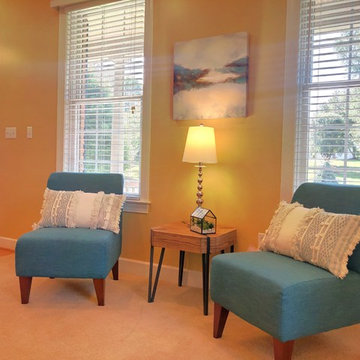
Vacant Home staging for realtor in Carlisle PA, by Sherri Blum, Celebrity Designer and Home Stager.
フィラデルフィアにある低価格の中くらいなエクレクティックスタイルのおしゃれなファミリールーム (黄色い壁、カーペット敷き、標準型暖炉、白い床) の写真
フィラデルフィアにある低価格の中くらいなエクレクティックスタイルのおしゃれなファミリールーム (黄色い壁、カーペット敷き、標準型暖炉、白い床) の写真
中くらいな木目調のファミリールーム (カーペット敷き、セラミックタイルの床) の写真
1

