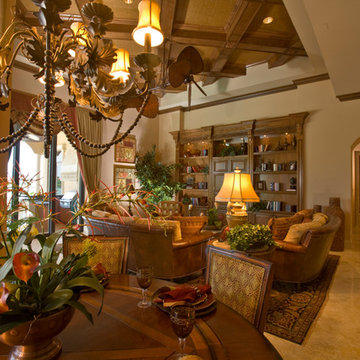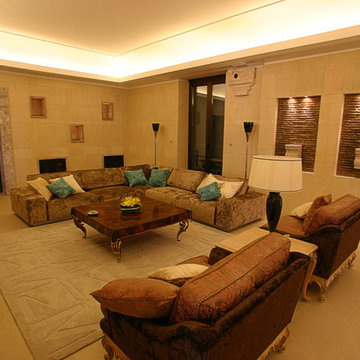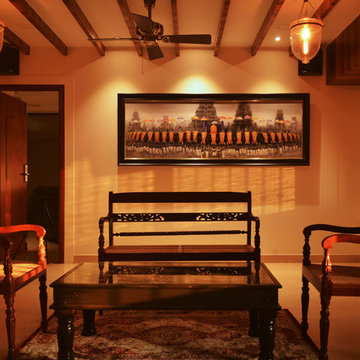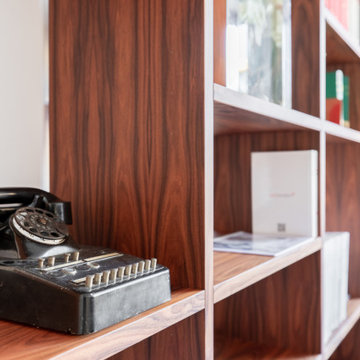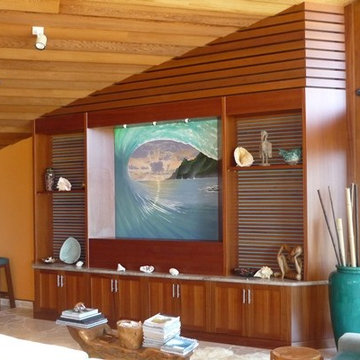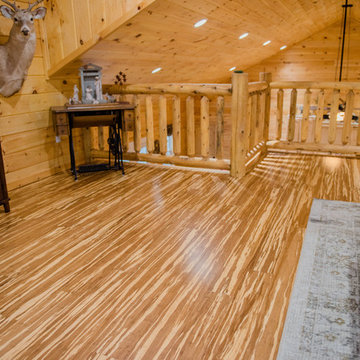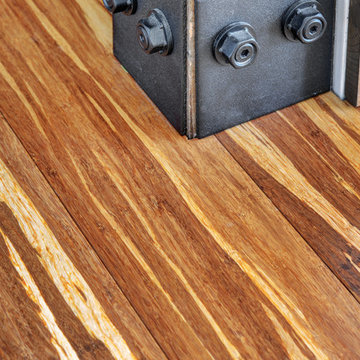木目調のファミリールーム (竹フローリング、大理石の床) の写真
絞り込み:
資材コスト
並び替え:今日の人気順
写真 1〜20 枚目(全 22 枚)
1/4

Mahogany paneling was installed to create a warm and inviting space for gathering and watching movies. The quaint morning coffee area in the bay window is an added bonus. This space was the original two car Garage that was converted into a Family Room.
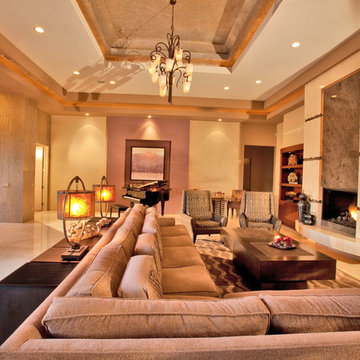
他の地域にある広いコンテンポラリースタイルのおしゃれなオープンリビング (ベージュの壁、大理石の床、標準型暖炉、石材の暖炉まわり、埋込式メディアウォール) の写真
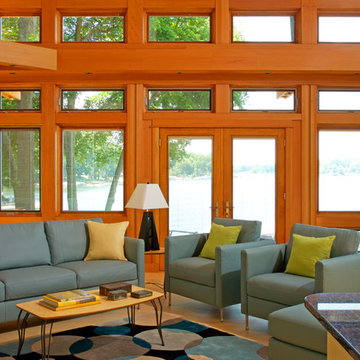
Seeking the collective dream of a multigenerational family, this universally designed home responds to the similarities and differences inherent between generations.
Sited on the Southeastern shore of Magician Lake, a sand-bottomed pristine lake in southwestern Michigan, this home responds to the owner’s program by creating levels and wings around a central gathering place where panoramic views are enhanced by the homes diagonal orientation engaging multiple views of the water.
James Yochum
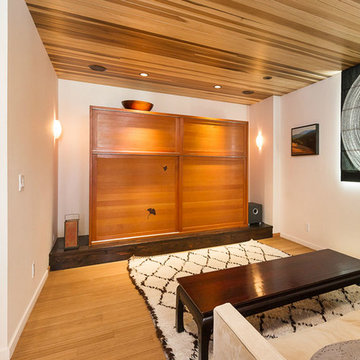
ロサンゼルスにあるお手頃価格の小さなコンテンポラリースタイルのおしゃれな独立型ファミリールーム (白い壁、竹フローリング、埋込式メディアウォール、ベージュの床、暖炉なし) の写真
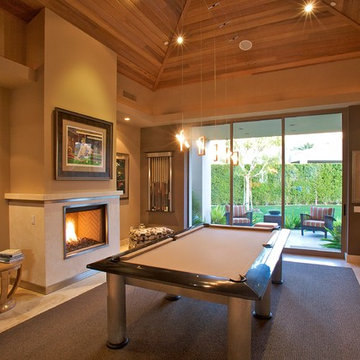
Family room/bedroom with bath suite, fireplace, private patio. Vaulted wood ceiling and light trough
ロサンゼルスにあるラグジュアリーなコンテンポラリースタイルのおしゃれな独立型ファミリールーム (ベージュの壁、大理石の床、標準型暖炉、石材の暖炉まわり、埋込式メディアウォール) の写真
ロサンゼルスにあるラグジュアリーなコンテンポラリースタイルのおしゃれな独立型ファミリールーム (ベージュの壁、大理石の床、標準型暖炉、石材の暖炉まわり、埋込式メディアウォール) の写真
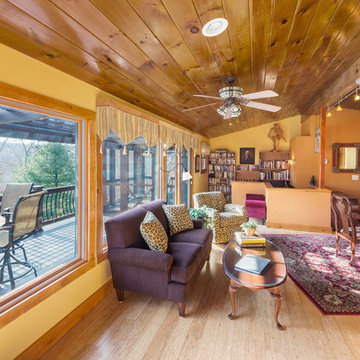
Photographs by Aaron Usher
プロビデンスにあるお手頃価格の小さなラスティックスタイルのおしゃれなオープンリビング (竹フローリング) の写真
プロビデンスにあるお手頃価格の小さなラスティックスタイルのおしゃれなオープンリビング (竹フローリング) の写真
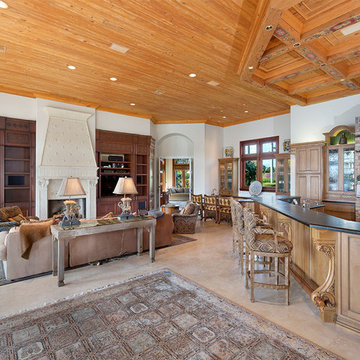
Living Room
マイアミにあるラグジュアリーな広いトラディショナルスタイルのおしゃれなオープンリビング (ベージュの壁、大理石の床、テレビなし、標準型暖炉、漆喰の暖炉まわり、ベージュの床) の写真
マイアミにあるラグジュアリーな広いトラディショナルスタイルのおしゃれなオープンリビング (ベージュの壁、大理石の床、テレビなし、標準型暖炉、漆喰の暖炉まわり、ベージュの床) の写真
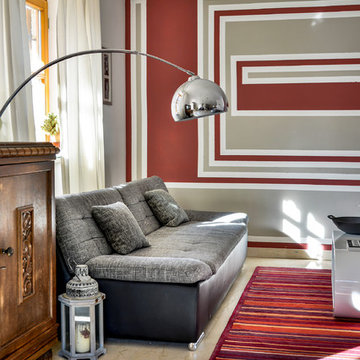
Modernes Wohnzimmer mit Kamin, Marmorboden, und Wandgestaltung mit modernen und klassischen Elementen in München
ミュンヘンにある小さなコンテンポラリースタイルのおしゃれなファミリールーム (大理石の床、ベージュの床、マルチカラーの壁、テレビなし、薪ストーブ) の写真
ミュンヘンにある小さなコンテンポラリースタイルのおしゃれなファミリールーム (大理石の床、ベージュの床、マルチカラーの壁、テレビなし、薪ストーブ) の写真
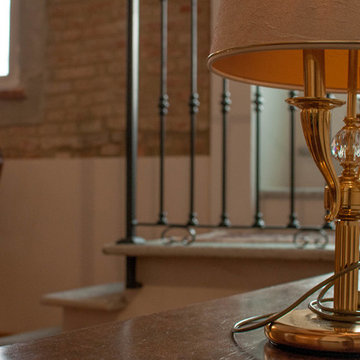
Abitazione in pieno centro storico su tre piani e ampia mansarda, oltre ad una cantina vini in mattoni a vista a dir poco unica.
L'edificio è stato trasformato in abitazione con attenzione ai dettagli e allo sviluppo di ambienti carichi di stile. Attenzione particolare alle esigenze del cliente che cercava uno stile classico ed elegante.
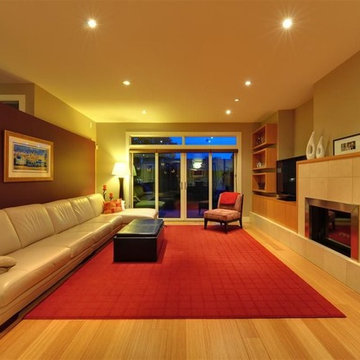
The living room in this home features beautiful custom millwork that is complemented by natural lime stone tiles. This room opens up onto an outdoor living space through the large patio doors that connect the two spaces.
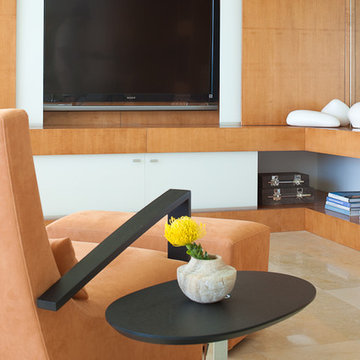
Pfuner Design, Miami Interior Design
マイアミにある広いモダンスタイルのおしゃれなオープンリビング (白い壁、大理石の床、壁掛け型テレビ) の写真
マイアミにある広いモダンスタイルのおしゃれなオープンリビング (白い壁、大理石の床、壁掛け型テレビ) の写真
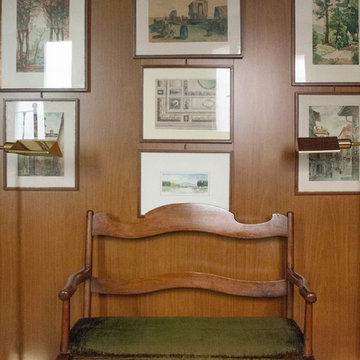
Abitazione in pieno centro storico su tre piani e ampia mansarda, oltre ad una cantina vini in mattoni a vista a dir poco unica.
L'edificio è stato trasformato in abitazione con attenzione ai dettagli e allo sviluppo di ambienti carichi di stile. Attenzione particolare alle esigenze del cliente che cercava uno stile classico ed elegante.
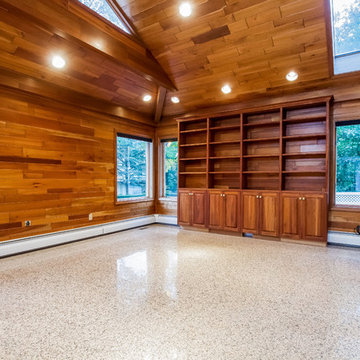
Main | Family Room |
©Lila Delman Real Estate International
プロビデンスにあるラグジュアリーな巨大なコンテンポラリースタイルのおしゃれなファミリールーム (大理石の床) の写真
プロビデンスにあるラグジュアリーな巨大なコンテンポラリースタイルのおしゃれなファミリールーム (大理石の床) の写真
木目調のファミリールーム (竹フローリング、大理石の床) の写真
1
