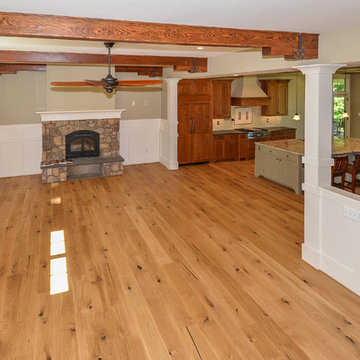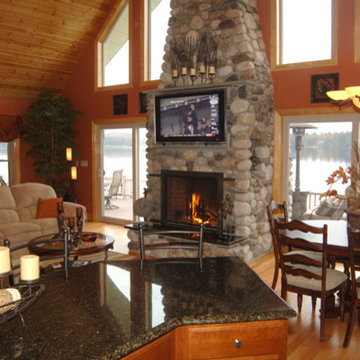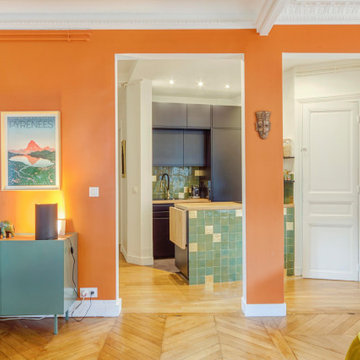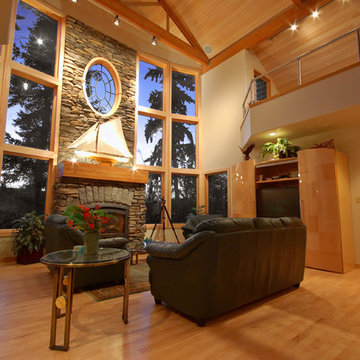木目調のオープンリビング (石材の暖炉まわり、淡色無垢フローリング) の写真
絞り込み:
資材コスト
並び替え:今日の人気順
写真 1〜20 枚目(全 37 枚)
1/5
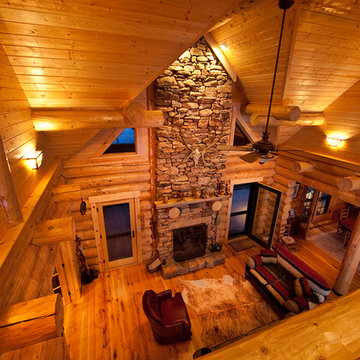
View from the loft of the log home great room.
他の地域にある小さなラスティックスタイルのおしゃれなオープンリビング (淡色無垢フローリング、標準型暖炉、石材の暖炉まわり) の写真
他の地域にある小さなラスティックスタイルのおしゃれなオープンリビング (淡色無垢フローリング、標準型暖炉、石材の暖炉まわり) の写真

ワシントンD.C.にある高級な中くらいなミッドセンチュリースタイルのおしゃれなオープンリビング (白い壁、淡色無垢フローリング、標準型暖炉、石材の暖炉まわり、埋込式メディアウォール、三角天井) の写真
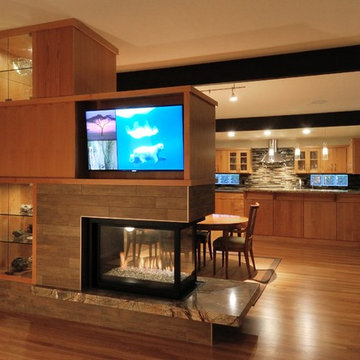
サクラメントにある高級な広いコンテンポラリースタイルのおしゃれなオープンリビング (ベージュの壁、淡色無垢フローリング、両方向型暖炉、石材の暖炉まわり、内蔵型テレビ) の写真
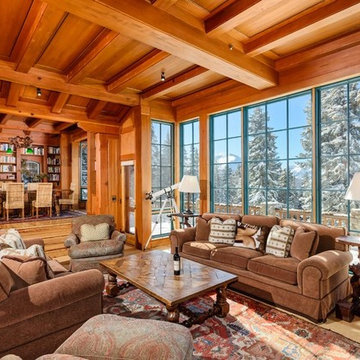
Rutgers Construction
Aspen, CO 81611
他の地域にある高級な巨大なラスティックスタイルのおしゃれなオープンリビング (ライブラリー、茶色い壁、淡色無垢フローリング、標準型暖炉、石材の暖炉まわり、テレビなし、茶色い床) の写真
他の地域にある高級な巨大なラスティックスタイルのおしゃれなオープンリビング (ライブラリー、茶色い壁、淡色無垢フローリング、標準型暖炉、石材の暖炉まわり、テレビなし、茶色い床) の写真

Photography - Toni Soluri Photography
Architecture - dSPACE Studio
シカゴにある巨大なコンテンポラリースタイルのおしゃれなオープンリビング (白い壁、淡色無垢フローリング、標準型暖炉、石材の暖炉まわり、埋込式メディアウォール、アクセントウォール) の写真
シカゴにある巨大なコンテンポラリースタイルのおしゃれなオープンリビング (白い壁、淡色無垢フローリング、標準型暖炉、石材の暖炉まわり、埋込式メディアウォール、アクセントウォール) の写真
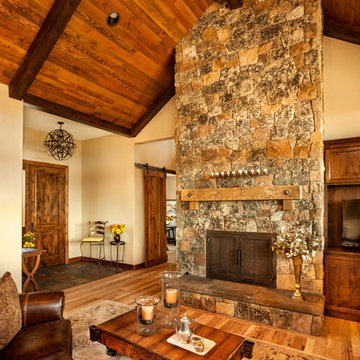
他の地域にある高級な広いラスティックスタイルのおしゃれなオープンリビング (ベージュの壁、淡色無垢フローリング、標準型暖炉、石材の暖炉まわり、据え置き型テレビ、茶色い床) の写真
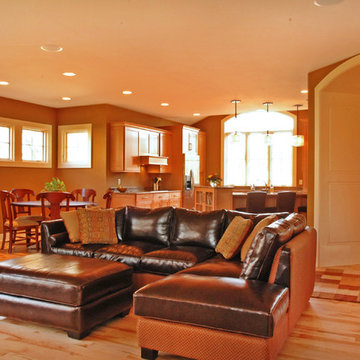
New family room with view into the breakfast nook and kitchen. Photo by Sally Noble
シンシナティにある中くらいなトラディショナルスタイルのおしゃれなオープンリビング (茶色い壁、淡色無垢フローリング、標準型暖炉、石材の暖炉まわり、据え置き型テレビ) の写真
シンシナティにある中くらいなトラディショナルスタイルのおしゃれなオープンリビング (茶色い壁、淡色無垢フローリング、標準型暖炉、石材の暖炉まわり、据え置き型テレビ) の写真
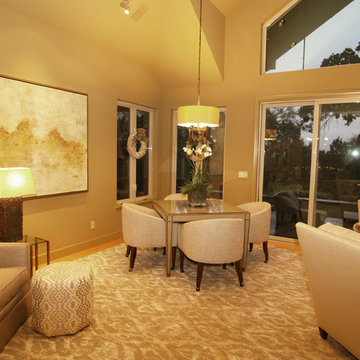
With a regular card group on the calendar, this classy corner beckons friends to an afternoon of fun and chatter.
サクラメントにある高級な広いトランジショナルスタイルのおしゃれなオープンリビング (グレーの壁、淡色無垢フローリング、コーナー設置型暖炉、石材の暖炉まわり、壁掛け型テレビ) の写真
サクラメントにある高級な広いトランジショナルスタイルのおしゃれなオープンリビング (グレーの壁、淡色無垢フローリング、コーナー設置型暖炉、石材の暖炉まわり、壁掛け型テレビ) の写真
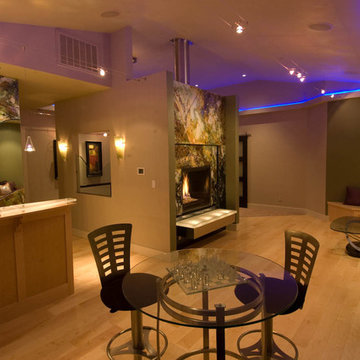
DC Fine Homes & Interiors
ポートランドにあるコンテンポラリースタイルのおしゃれなオープンリビング (ベージュの壁、淡色無垢フローリング、標準型暖炉、石材の暖炉まわり) の写真
ポートランドにあるコンテンポラリースタイルのおしゃれなオープンリビング (ベージュの壁、淡色無垢フローリング、標準型暖炉、石材の暖炉まわり) の写真
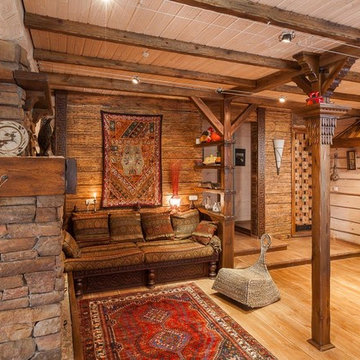
他の地域にある高級な広いカントリー風のおしゃれなオープンリビング (ライブラリー、淡色無垢フローリング、薪ストーブ、石材の暖炉まわり、テレビなし、ベージュの壁) の写真
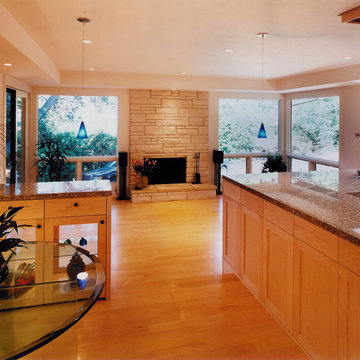
View from kitchen and breakfast area to family room beyond.
サンフランシスコにある高級な広いコンテンポラリースタイルのおしゃれなオープンリビング (白い壁、淡色無垢フローリング、内蔵型テレビ、標準型暖炉、石材の暖炉まわり、黄色い床) の写真
サンフランシスコにある高級な広いコンテンポラリースタイルのおしゃれなオープンリビング (白い壁、淡色無垢フローリング、内蔵型テレビ、標準型暖炉、石材の暖炉まわり、黄色い床) の写真
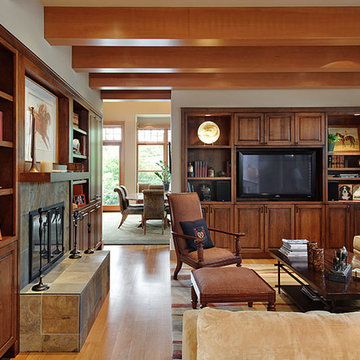
Chris J. Roberts Photography, Inc.
シアトルにあるトラディショナルスタイルのおしゃれなオープンリビング (ベージュの壁、淡色無垢フローリング、標準型暖炉、石材の暖炉まわり) の写真
シアトルにあるトラディショナルスタイルのおしゃれなオープンリビング (ベージュの壁、淡色無垢フローリング、標準型暖炉、石材の暖炉まわり) の写真
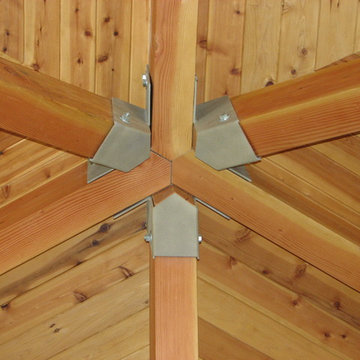
The center point of the three wings coming together
デンバーにある高級な中くらいなトラディショナルスタイルのおしゃれなオープンリビング (白い壁、淡色無垢フローリング、標準型暖炉、石材の暖炉まわり、テレビなし、ベージュの床) の写真
デンバーにある高級な中くらいなトラディショナルスタイルのおしゃれなオープンリビング (白い壁、淡色無垢フローリング、標準型暖炉、石材の暖炉まわり、テレビなし、ベージュの床) の写真
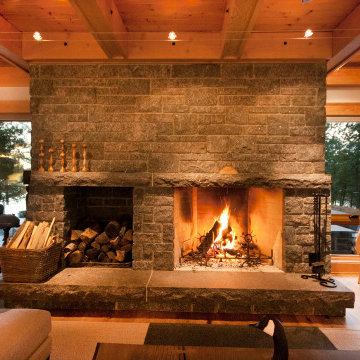
他の地域にある広いラスティックスタイルのおしゃれなオープンリビング (淡色無垢フローリング、標準型暖炉、石材の暖炉まわり、茶色い床) の写真
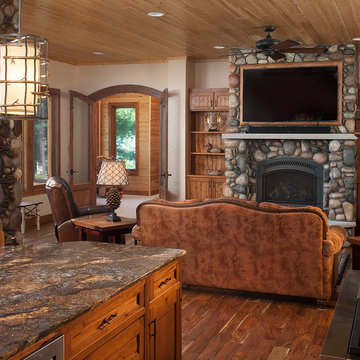
A rustic approach to the shaker style, the exterior of the Dandridge home combines cedar shakes, logs, stonework, and metal roofing. This beautifully proportioned design is simultaneously inviting and rich in appearance.
The main level of the home flows naturally from the foyer through to the open living room. Surrounded by windows, the spacious combined kitchen and dining area provides easy access to a wrap-around deck. The master bedroom suite is also located on the main level, offering a luxurious bathroom and walk-in closet, as well as a private den and deck.
The upper level features two full bed and bath suites, a loft area, and a bunkroom, giving homeowners ample space for kids and guests. An additional guest suite is located on the lower level. This, along with an exercise room, dual kitchenettes, billiards, and a family entertainment center, all walk out to more outdoor living space and the home’s backyard.
Photographer: William Hebert
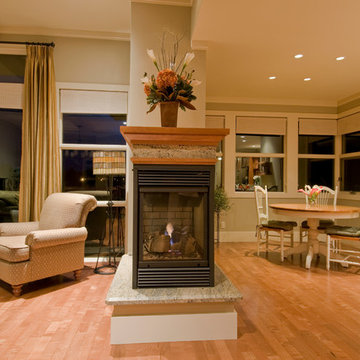
This exclusive river property is an entertainer's dream! From the moment you step into the large, welcoming greatroom and wind your way down the gracious staircase to the wine tasting room, every inch of this home will impress and invite. With upgrades such as geothermal heating, stamped and polished concrete, cherrywood cabinetry and native plants, there is no reason to look beyond your own backyard!
木目調のオープンリビング (石材の暖炉まわり、淡色無垢フローリング) の写真
1
