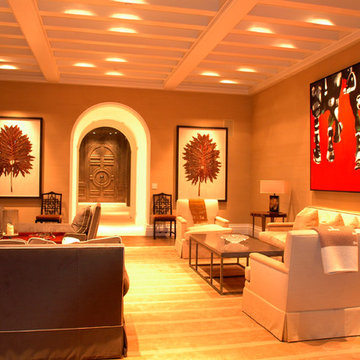木目調のファミリールーム (標準型暖炉、薪ストーブ、茶色い壁) の写真
絞り込み:
資材コスト
並び替え:今日の人気順
写真 1〜20 枚目(全 98 枚)
1/5

This three-story vacation home for a family of ski enthusiasts features 5 bedrooms and a six-bed bunk room, 5 1/2 bathrooms, kitchen, dining room, great room, 2 wet bars, great room, exercise room, basement game room, office, mud room, ski work room, decks, stone patio with sunken hot tub, garage, and elevator.
The home sits into an extremely steep, half-acre lot that shares a property line with a ski resort and allows for ski-in, ski-out access to the mountain’s 61 trails. This unique location and challenging terrain informed the home’s siting, footprint, program, design, interior design, finishes, and custom made furniture.
Credit: Samyn-D'Elia Architects
Project designed by Franconia interior designer Randy Trainor. She also serves the New Hampshire Ski Country, Lake Regions and Coast, including Lincoln, North Conway, and Bartlett.
For more about Randy Trainor, click here: https://crtinteriors.com/
To learn more about this project, click here: https://crtinteriors.com/ski-country-chic/

Kurt Johnson
オマハにあるラグジュアリーな広いトラディショナルスタイルのおしゃれなファミリールーム (ライブラリー、茶色い壁、標準型暖炉、埋込式メディアウォール、無垢フローリング、茶色いソファ) の写真
オマハにあるラグジュアリーな広いトラディショナルスタイルのおしゃれなファミリールーム (ライブラリー、茶色い壁、標準型暖炉、埋込式メディアウォール、無垢フローリング、茶色いソファ) の写真

The electronics are disguised so the beauty of the architecture and interior design stand out. But this room has every imaginable electronic luxury from streaming TV to music to lighting to shade and lighting controls.
Photo by Greg Premru

Maison Louis-Marie Vincent
アンジェにあるトラディショナルスタイルのおしゃれなロフトリビング (ライブラリー、茶色い壁、無垢フローリング、標準型暖炉、茶色い床) の写真
アンジェにあるトラディショナルスタイルのおしゃれなロフトリビング (ライブラリー、茶色い壁、無垢フローリング、標準型暖炉、茶色い床) の写真
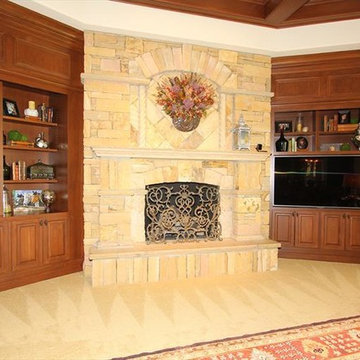
Beautiful family room with custom woodwork, stone fireplace.
シンシナティにある高級な広いトランジショナルスタイルのおしゃれなオープンリビング (茶色い壁、セラミックタイルの床、標準型暖炉、石材の暖炉まわり、壁掛け型テレビ) の写真
シンシナティにある高級な広いトランジショナルスタイルのおしゃれなオープンリビング (茶色い壁、セラミックタイルの床、標準型暖炉、石材の暖炉まわり、壁掛け型テレビ) の写真
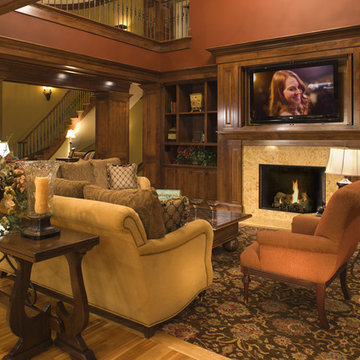
A recently completed home by John Kraemer & Sons on Lake Minnetonka's Wayzata Bay.
Photography: Landmark Photography
ミネアポリスにあるビーチスタイルのおしゃれなファミリールーム (茶色い壁、無垢フローリング、標準型暖炉、壁掛け型テレビ) の写真
ミネアポリスにあるビーチスタイルのおしゃれなファミリールーム (茶色い壁、無垢フローリング、標準型暖炉、壁掛け型テレビ) の写真

Vance Fox
サクラメントにある高級な広いラスティックスタイルのおしゃれなオープンリビング (ホームバー、茶色い壁、濃色無垢フローリング、標準型暖炉、石材の暖炉まわり、壁掛け型テレビ) の写真
サクラメントにある高級な広いラスティックスタイルのおしゃれなオープンリビング (ホームバー、茶色い壁、濃色無垢フローリング、標準型暖炉、石材の暖炉まわり、壁掛け型テレビ) の写真
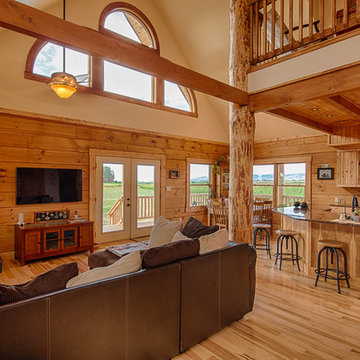
デンバーにある中くらいなラスティックスタイルのおしゃれなオープンリビング (茶色い壁、無垢フローリング、薪ストーブ、金属の暖炉まわり、壁掛け型テレビ、茶色い床) の写真

Live anywhere, build anything. The iconic Golden Eagle name is recognized the world over – forever tied to the freedom of customizing log homes around the world.

Expansive great room with dining room, living room and fieldstone fireplace, pool table and built-in desk. The arched exposed beam ceiling and bright wall of windows continue the light and open feel of this home.
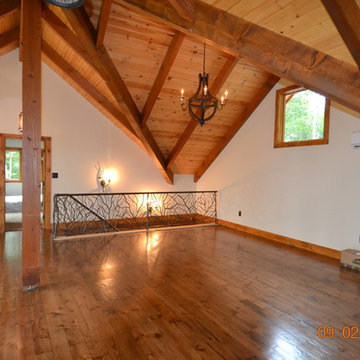
Jenny Brunet
他の地域にある高級な広いラスティックスタイルのおしゃれなオープンリビング (無垢フローリング、茶色い壁、標準型暖炉、石材の暖炉まわり、テレビなし、茶色い床) の写真
他の地域にある高級な広いラスティックスタイルのおしゃれなオープンリビング (無垢フローリング、茶色い壁、標準型暖炉、石材の暖炉まわり、テレビなし、茶色い床) の写真
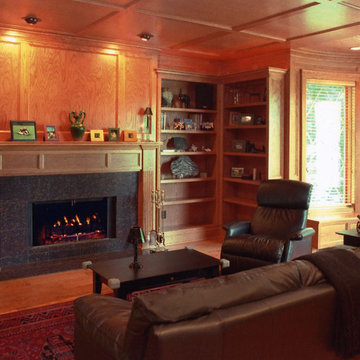
Traditional oak paneled family room with custom built in bookcases and gas fireplace with granite surround.
クリーブランドにあるお手頃価格の中くらいなトラディショナルスタイルのおしゃれなファミリールーム (無垢フローリング、標準型暖炉、茶色い壁、タイルの暖炉まわり、茶色い床) の写真
クリーブランドにあるお手頃価格の中くらいなトラディショナルスタイルのおしゃれなファミリールーム (無垢フローリング、標準型暖炉、茶色い壁、タイルの暖炉まわり、茶色い床) の写真
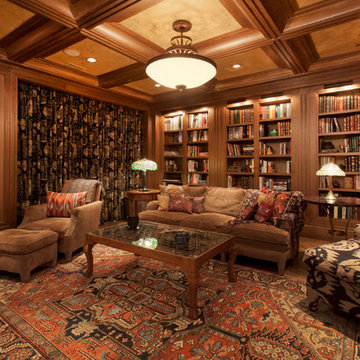
Kurt Johnson
オマハにあるラグジュアリーな広いコンテンポラリースタイルのおしゃれな独立型ファミリールーム (ライブラリー、茶色い壁、淡色無垢フローリング、標準型暖炉、金属の暖炉まわり、埋込式メディアウォール) の写真
オマハにあるラグジュアリーな広いコンテンポラリースタイルのおしゃれな独立型ファミリールーム (ライブラリー、茶色い壁、淡色無垢フローリング、標準型暖炉、金属の暖炉まわり、埋込式メディアウォール) の写真
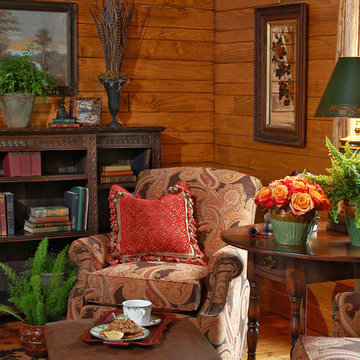
High in the Blue Ridge Mountains of North Carolina, this majestic lodge was custom designed by MossCreek to provide rustic elegant living for the extended family of our clients. Featuring four spacious master suites, a massive great room with floor-to-ceiling windows, expansive porches, and a large family room with built-in bar, the home incorporates numerous spaces for sharing good times.
Unique to this design is a large wrap-around porch on the main level, and four large distinct and private balconies on the upper level. This provides outdoor living for each of the four master suites.
We hope you enjoy viewing the photos of this beautiful home custom designed by MossCreek.
Photo by Todd Bush

Tripp Smith
チャールストンにあるお手頃価格の中くらいなトラディショナルスタイルのおしゃれな独立型ファミリールーム (茶色い壁、淡色無垢フローリング、標準型暖炉、レンガの暖炉まわり、据え置き型テレビ、茶色い床、ライブラリー、塗装板張りの壁) の写真
チャールストンにあるお手頃価格の中くらいなトラディショナルスタイルのおしゃれな独立型ファミリールーム (茶色い壁、淡色無垢フローリング、標準型暖炉、レンガの暖炉まわり、据え置き型テレビ、茶色い床、ライブラリー、塗装板張りの壁) の写真
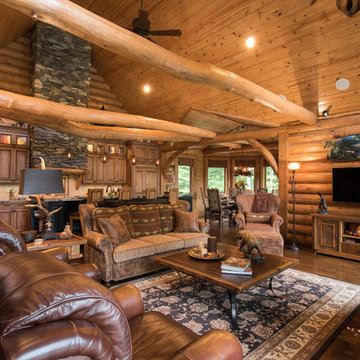
Manufacturer: Golden Eagle Log Homes - http://www.goldeneagleloghomes.com/
Builder: Rich Leavitt – Leavitt Contracting - http://leavittcontracting.com/
Location: Mount Washington Valley, Maine
Project Name: South Carolina 2310AR
Square Feet: 4,100
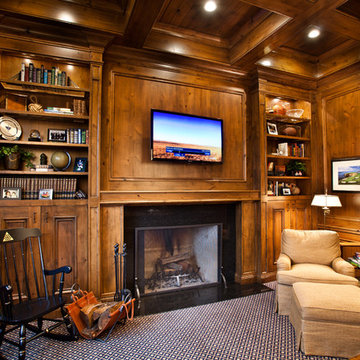
インディアナポリスにある中くらいなラスティックスタイルのおしゃれな独立型ファミリールーム (茶色い壁、無垢フローリング、標準型暖炉、タイルの暖炉まわり、壁掛け型テレビ、茶色い床) の写真
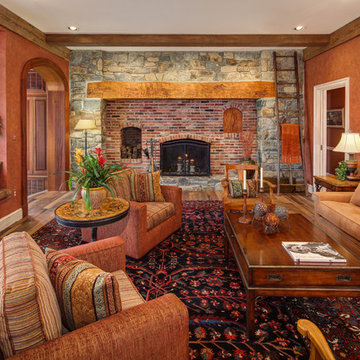
StruXture Photography operates on the leading edge of digital technology and masterfully employs cutting edge photographic methods to truly capture the essence of your property. Our extensive experience with multi-exposure photography, architectural aesthetics, lighting, composition, and dynamic range allows us to produce and deliver superior, magazine-quality images.
木目調のファミリールーム (標準型暖炉、薪ストーブ、茶色い壁) の写真
1

