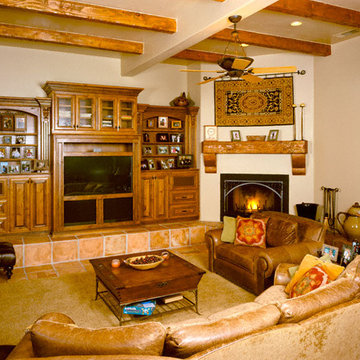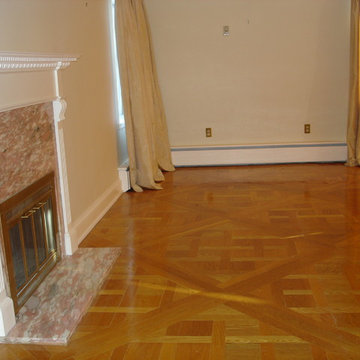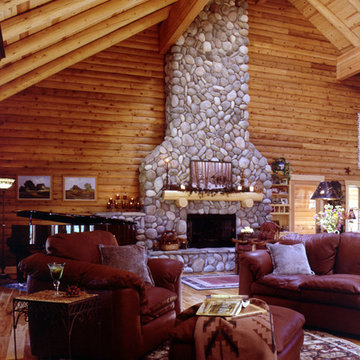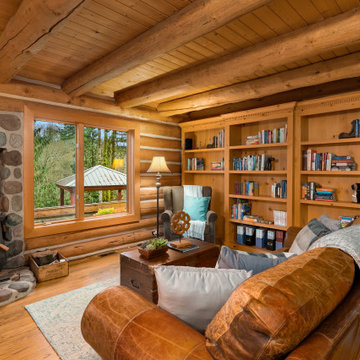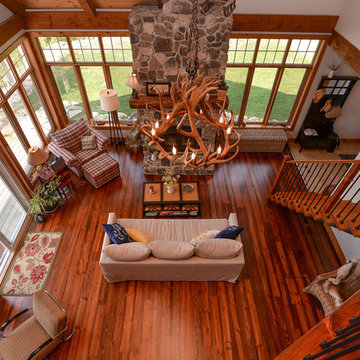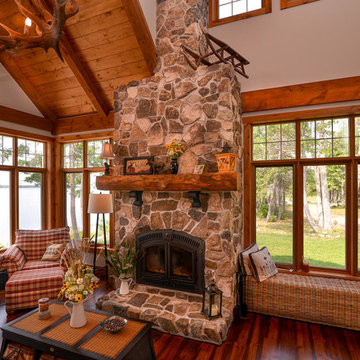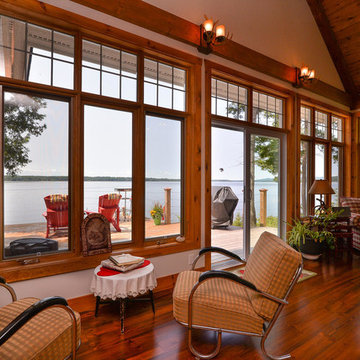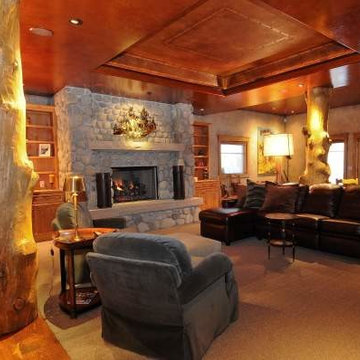広い木目調のファミリールーム (全タイプの暖炉、石材の暖炉まわり) の写真
絞り込み:
資材コスト
並び替え:今日の人気順
写真 161〜178 枚目(全 178 枚)
1/5
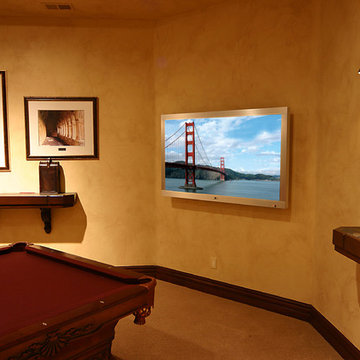
Shawn Hansson
デンバーにあるラグジュアリーな広いラスティックスタイルのおしゃれなオープンリビング (ゲームルーム、コーナー設置型暖炉、石材の暖炉まわり、埋込式メディアウォール) の写真
デンバーにあるラグジュアリーな広いラスティックスタイルのおしゃれなオープンリビング (ゲームルーム、コーナー設置型暖炉、石材の暖炉まわり、埋込式メディアウォール) の写真
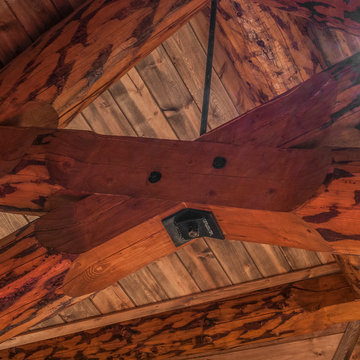
Trent Bona, trentbona.com
デンバーにある広いラスティックスタイルのおしゃれなオープンリビング (ゲームルーム、ベージュの壁、無垢フローリング、標準型暖炉、石材の暖炉まわり、テレビなし) の写真
デンバーにある広いラスティックスタイルのおしゃれなオープンリビング (ゲームルーム、ベージュの壁、無垢フローリング、標準型暖炉、石材の暖炉まわり、テレビなし) の写真
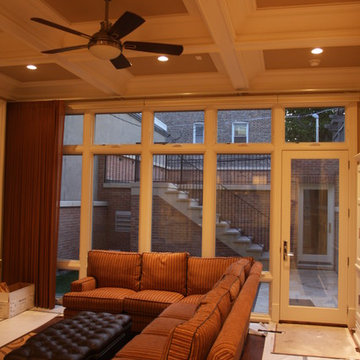
Exterior Living from the back of the house and linked under rear patio garage.
シカゴにあるラグジュアリーな広いトラディショナルスタイルのおしゃれなオープンリビング (ライブラリー、ベージュの壁、無垢フローリング、標準型暖炉、石材の暖炉まわり、壁掛け型テレビ、ベージュの床) の写真
シカゴにあるラグジュアリーな広いトラディショナルスタイルのおしゃれなオープンリビング (ライブラリー、ベージュの壁、無垢フローリング、標準型暖炉、石材の暖炉まわり、壁掛け型テレビ、ベージュの床) の写真
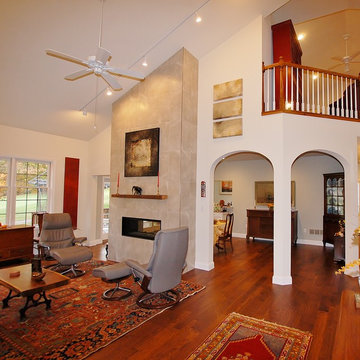
What an amazing client and remodel! We are so excited to be a part of this transformation! Take a look... Welcome to the Kitchen. The kitchen cabinetry is Fieldstone Cabinetry in The Bristol door style with a Dove painted finish. The kitchen countertops are Mother of Pearl Quartzite. Gorgeous Miele appliances and warm, rich hardwood flooring off set the dove white cabinetry.
Master bath retreat...The Master Bath. Cabinetry, Fieldstone in Stratford door style with Stone painted finish. The master bath countertops are Mystery white granite.
Laundry room is now an amazing place, well to fold clothes! The laundry room cabinetry was repurposed from the kitchen and painted with the customer's custom color. Loft bathroom cabinetry were existing that were also repainted to a custom color.
The clients wanted CCKAB to give them their dream home. We remodeled the whole house top to bottom. Three new bathrooms, a new kitchen layout including Miele Appliances, a small dining room addition with new exterior sliding door, new double sided fire place tiled to vaulted ceiling, new hardwood floors throughout, new decorative arched openings separating foyer from dining room. Can you say amazing? These customers sure can!
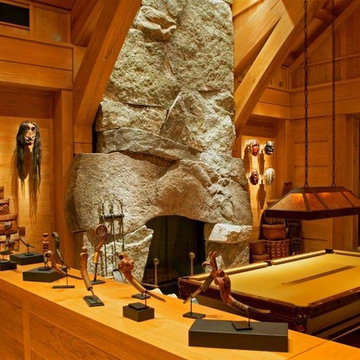
他の地域にある広いトラディショナルスタイルのおしゃれな独立型ファミリールーム (ゲームルーム、ベージュの壁、カーペット敷き、標準型暖炉、石材の暖炉まわり、テレビなし) の写真
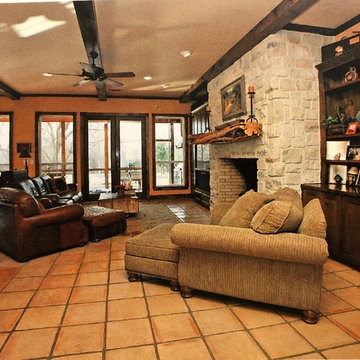
Rustic yet comfortable family room with handmade natural cedar tree mantel, stained pine built ins with an oversized fireplace.
Mustard walls with Terracotta glaze finish
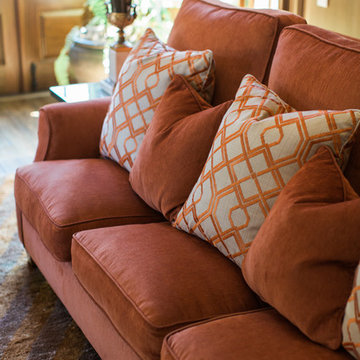
The sofa was upholstered in orange chenille with feather down blend pillows and seat cushions for extra comfort.
サンフランシスコにある高級な広いトラディショナルスタイルのおしゃれな独立型ファミリールーム (標準型暖炉、石材の暖炉まわり、据え置き型テレビ) の写真
サンフランシスコにある高級な広いトラディショナルスタイルのおしゃれな独立型ファミリールーム (標準型暖炉、石材の暖炉まわり、据え置き型テレビ) の写真

This three-story vacation home for a family of ski enthusiasts features 5 bedrooms and a six-bed bunk room, 5 1/2 bathrooms, kitchen, dining room, great room, 2 wet bars, great room, exercise room, basement game room, office, mud room, ski work room, decks, stone patio with sunken hot tub, garage, and elevator.
The home sits into an extremely steep, half-acre lot that shares a property line with a ski resort and allows for ski-in, ski-out access to the mountain’s 61 trails. This unique location and challenging terrain informed the home’s siting, footprint, program, design, interior design, finishes, and custom made furniture.
Credit: Samyn-D'Elia Architects
Project designed by Franconia interior designer Randy Trainor. She also serves the New Hampshire Ski Country, Lake Regions and Coast, including Lincoln, North Conway, and Bartlett.
For more about Randy Trainor, click here: https://crtinteriors.com/
To learn more about this project, click here: https://crtinteriors.com/ski-country-chic/
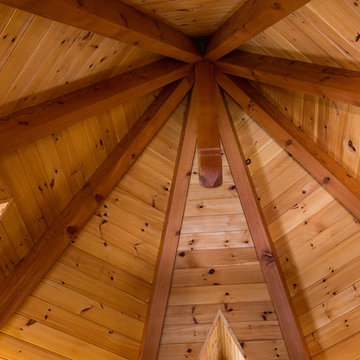
This three-story vacation home for a family of ski enthusiasts features 5 bedrooms and a six-bed bunk room, 5 1/2 bathrooms, kitchen, dining room, great room, 2 wet bars, great room, exercise room, basement game room, office, mud room, ski work room, decks, stone patio with sunken hot tub, garage, and elevator.
The home sits into an extremely steep, half-acre lot that shares a property line with a ski resort and allows for ski-in, ski-out access to the mountain’s 61 trails. This unique location and challenging terrain informed the home’s siting, footprint, program, design, interior design, finishes, and custom made furniture.
Credit: Samyn-D'Elia Architects
Project designed by Franconia interior designer Randy Trainor. She also serves the New Hampshire Ski Country, Lake Regions and Coast, including Lincoln, North Conway, and Bartlett.
For more about Randy Trainor, click here: https://crtinteriors.com/
To learn more about this project, click here: https://crtinteriors.com/ski-country-chic/
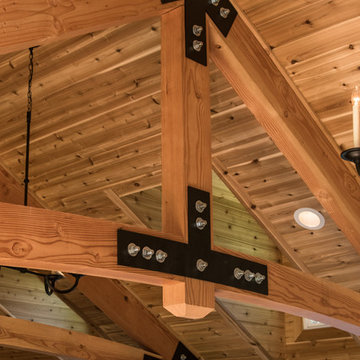
Exposed structural trusses with black steel connections
Peter Nilson Photographer
シカゴにある広いトランジショナルスタイルのおしゃれなオープンリビング (グレーの壁、無垢フローリング、標準型暖炉、石材の暖炉まわり、壁掛け型テレビ、茶色い床) の写真
シカゴにある広いトランジショナルスタイルのおしゃれなオープンリビング (グレーの壁、無垢フローリング、標準型暖炉、石材の暖炉まわり、壁掛け型テレビ、茶色い床) の写真
広い木目調のファミリールーム (全タイプの暖炉、石材の暖炉まわり) の写真
9
