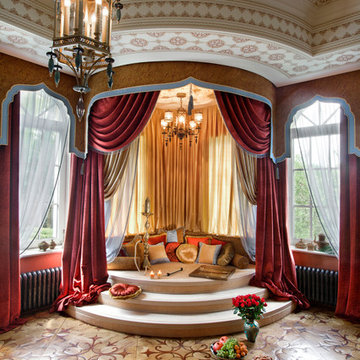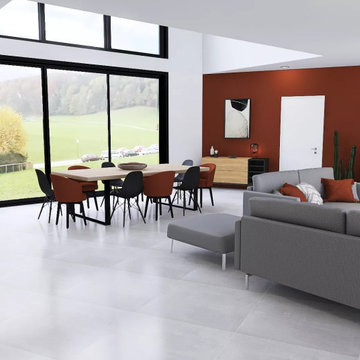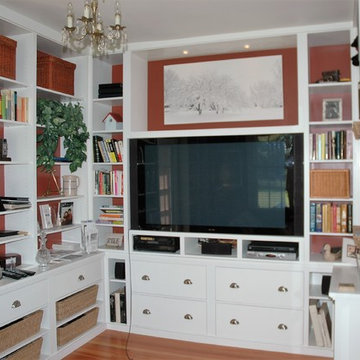白いファミリールーム (オレンジの壁、赤い壁) の写真
絞り込み:
資材コスト
並び替え:今日の人気順
写真 1〜20 枚目(全 51 枚)
1/4
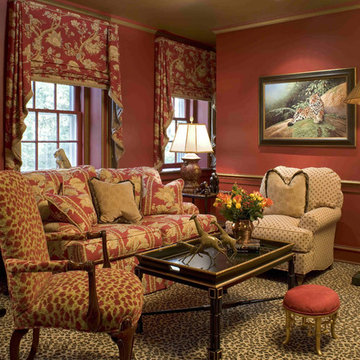
Eclectic Libary featuring safari-inspired prints and colors on Philadelphia's Main Line
フィラデルフィアにあるエクレクティックスタイルのおしゃれなファミリールーム (赤い壁) の写真
フィラデルフィアにあるエクレクティックスタイルのおしゃれなファミリールーム (赤い壁) の写真
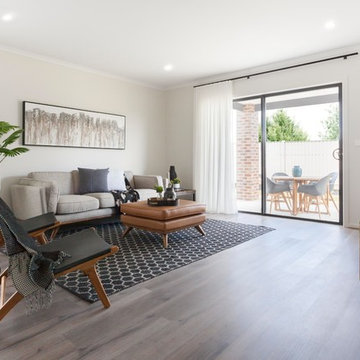
Open plan family room in our H5 home in Horsham - Up Collection
メルボルンにあるコンテンポラリースタイルのおしゃれなファミリールーム (赤い壁、無垢フローリング、据え置き型テレビ、茶色い床) の写真
メルボルンにあるコンテンポラリースタイルのおしゃれなファミリールーム (赤い壁、無垢フローリング、据え置き型テレビ、茶色い床) の写真
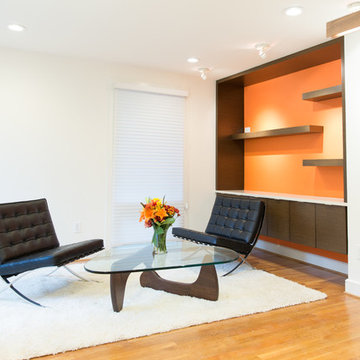
ワシントンD.C.にあるお手頃価格の小さなモダンスタイルのおしゃれなオープンリビング (ライブラリー、オレンジの壁、淡色無垢フローリング) の写真
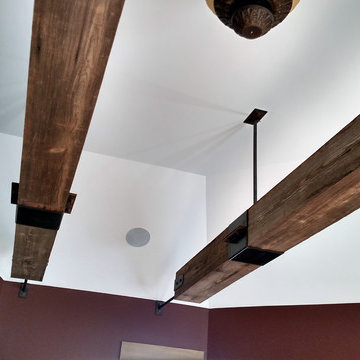
This family room ceiling is accented with reclaimed barn wood beams that are suspended from the ceiling with wrought iron brackets. This is a ceiling treatment inspired by rail road ties.
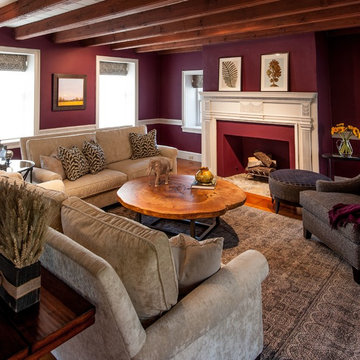
J.W. Smith Photography
ワシントンD.C.にあるお手頃価格の中くらいなカントリー風のおしゃれな独立型ファミリールーム (赤い壁、標準型暖炉、漆喰の暖炉まわり、テレビなし) の写真
ワシントンD.C.にあるお手頃価格の中くらいなカントリー風のおしゃれな独立型ファミリールーム (赤い壁、標準型暖炉、漆喰の暖炉まわり、テレビなし) の写真
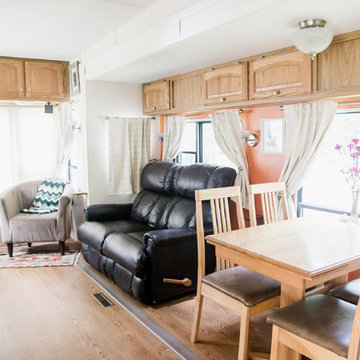
RV renovation. Entire project was DIY on a strict budget. Work done: wall paint, new floors, new curtains, trim paint, new fridge/freezer, new kitchen sink and faucet, move tv, new office/desk, demo annoying cabinets in bedroom. Photo credit: GreytoBlue.com
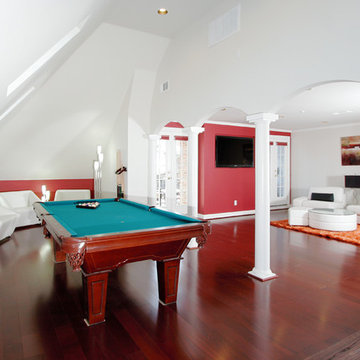
Attic Conversion by Incredible Renovations.
ヒューストンにある高級な広いコンテンポラリースタイルのおしゃれなオープンリビング (赤い壁、濃色無垢フローリング、壁掛け型テレビ、ゲームルーム) の写真
ヒューストンにある高級な広いコンテンポラリースタイルのおしゃれなオープンリビング (赤い壁、濃色無垢フローリング、壁掛け型テレビ、ゲームルーム) の写真
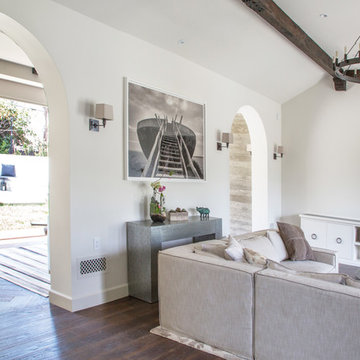
Interior Design by Grace Benson
Photography by Bethany Nauert
ロサンゼルスにあるトランジショナルスタイルのおしゃれなオープンリビング (赤い壁、濃色無垢フローリング、壁掛け型テレビ) の写真
ロサンゼルスにあるトランジショナルスタイルのおしゃれなオープンリビング (赤い壁、濃色無垢フローリング、壁掛け型テレビ) の写真
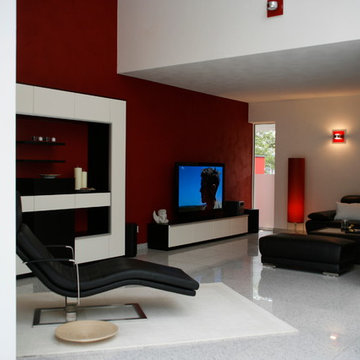
フランクフルトにある高級な中くらいなモダンスタイルのおしゃれなオープンリビング (ホームバー、赤い壁、大理石の床、標準型暖炉、漆喰の暖炉まわり、据え置き型テレビ、グレーの床) の写真
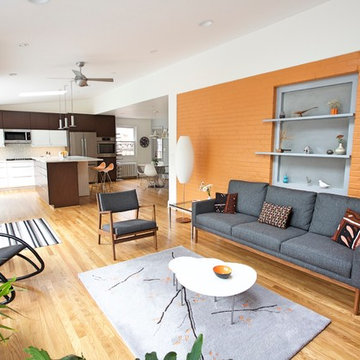
Andrew Sariti
In the sitting room, we kept the home’s original brick wall and the rear window. That wall is painted orange and is now the focal point in the sitting room. The original window opening was converted into a decorative niche with frosted glass and asymmetrical shelves. The guest bedroom is on the other side of the window. The addition’s interior ceiling has the same sloped angle as the shed roof. The center of the addition has a ceiling fan with light. The addition is heated with a split unit that is discreetly placed on the wall in the addition. The angled shed roof of the addition is echoed in the interior ceiling.
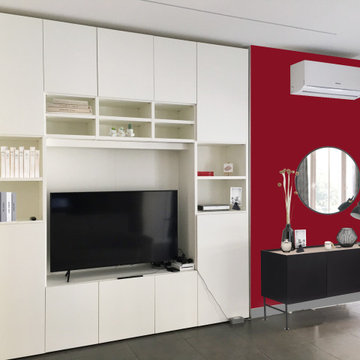
La consulenza di V è stata realizzata interamente online.
Lei aveva bisogno di alcuni nuovi arredi e di completare lo styling della zona giorno e della camera da letto.
Mi ha indicato un budget da cui partire e mi ha spiegato in una mail introduttiva e poi in call tutte le sue esigenze. Insieme abbiamo individuato uno stile per la sua casa che di base era già moderna e sulla informazioni ricevute le ho sottoposto un paio di alternative di progetto.
V ha optato per lo shopping online, che piace anche a me, per questo motivo le ho preparato una shopping list. Questa lista permette di fare un elenco di tutti gli arredi che si usano nel progetto ed acquistarli con un click dal telefono o dal tablet.
Questa opzione inoltre tiene strettamente conto del budget fissato dal cliente.
Oltre agli arredi in questa proposta sono presenti due interventi di tinteggiatura delle pareti, un rosso per la zona giorno, in abbinamento ai colori neutri esistenti, e l’ampliamento della fascia bianca in camera da letto, che ha consentito di dare più omogeneità all’ambiente.
Tutti gli accessori e la scelta dei colori è stata raccontata attraverso una moodboard che ha consentito a V di vedere i singoli elementi abbinati tra loro, il tutto è stato completato con due fotomontaggi, che le hanno consentito di vedere in anteprima il risultato finale e quindi l’aspetto completo degli ambienti.
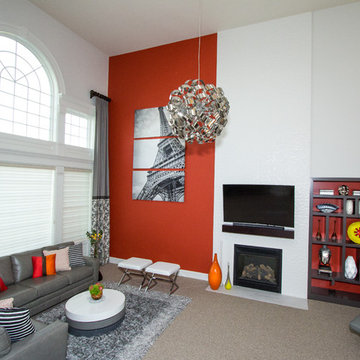
This modern family wanted a home to match. They purchased a beautiful home in Ashburn and wanted the interiors to clean lined, sleek but also colorful. The builder-grade fireplace was given a very modern look with new tile from Porcelanosa and custom made wood mantle. The awkward niches was also given a new look and new purpose with a custom built-in. Both the mantle and built-in were made by Ark Woodworking. We warmed the space with a pop of warm color on the left side of the fireplace wall and balanced with with modern art to the right. A very unique modern chandelier centers the entire design. A large custom leather sectional and coordinating stools provides plenty of seating.
Liz Ernest Photography
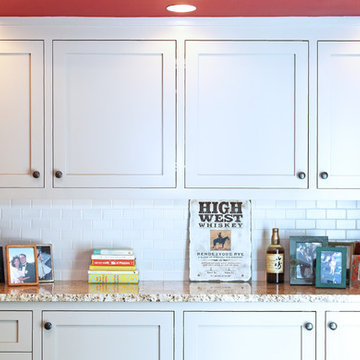
Susan Fisher Photography
A Family Room for hanging out, watching TV and relaxing. But comfortable and elegant at the same time. With a dry bar for serving drinks or snacks, with extra storage for all of those hard to store entertaining items.
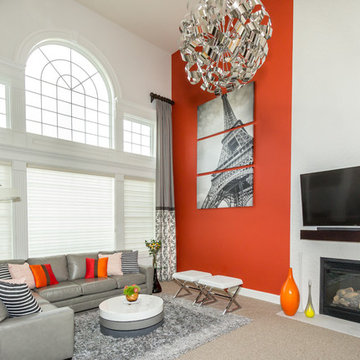
This modern family wanted a home to match. They purchased a beautiful home in Ashburn and wanted the interiors to clean lined, sleek but also colorful. The builder-grade fireplace was given a very modern look with new tile from Porcelanosa and custom made wood mantle. The awkward niches was also given a new look and new purpose with a custom built-in. Both the mantle and built-in were made by Ark Woodworking. We warmed the space with a pop of warm color on the left side of the fireplace wall and balanced with with modern art to the right. A very unique modern chandelier centers the entire design. A large custom leather sectional and coordinating stools provides plenty of seating.
Liz Ernest Photography
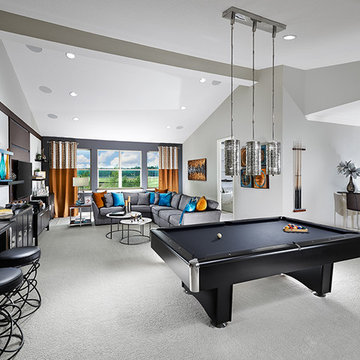
Family and friends will love hanging out in the huge upstairs game room.
オーランドにある高級な広いコンテンポラリースタイルのおしゃれなオープンリビング (ゲームルーム、オレンジの壁、カーペット敷き、壁掛け型テレビ) の写真
オーランドにある高級な広いコンテンポラリースタイルのおしゃれなオープンリビング (ゲームルーム、オレンジの壁、カーペット敷き、壁掛け型テレビ) の写真
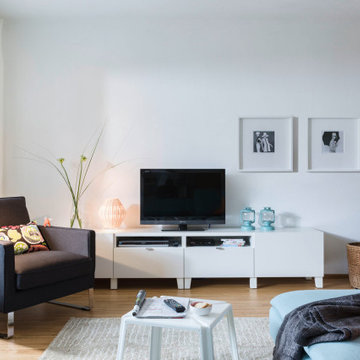
ハンブルクにあるお手頃価格の中くらいな北欧スタイルのおしゃれなオープンリビング (オレンジの壁、淡色無垢フローリング、薪ストーブ、据え置き型テレビ、茶色い床) の写真
白いファミリールーム (オレンジの壁、赤い壁) の写真
1

