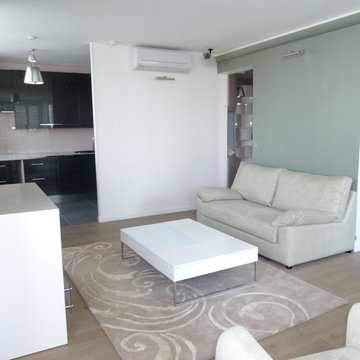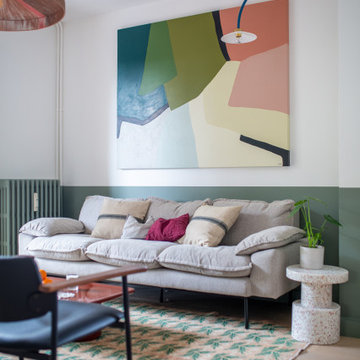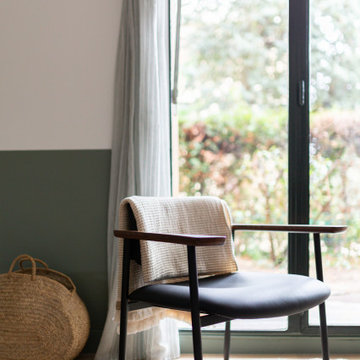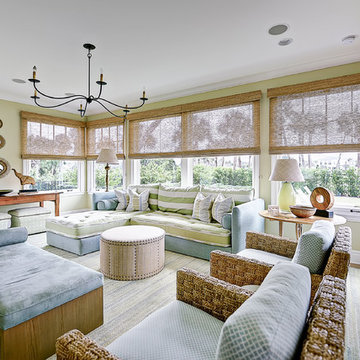広い白いファミリールーム (緑の壁) の写真
絞り込み:
資材コスト
並び替え:今日の人気順
写真 1〜20 枚目(全 76 枚)
1/4

他の地域にある高級な広いコンテンポラリースタイルのおしゃれなオープンリビング (緑の壁、濃色無垢フローリング、標準型暖炉、石材の暖炉まわり、壁掛け型テレビ、茶色い床) の写真
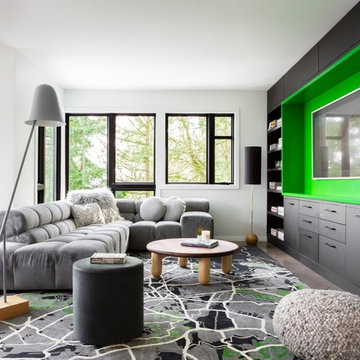
ポートランドにある高級な広いコンテンポラリースタイルのおしゃれなオープンリビング (緑の壁、磁器タイルの床、壁掛け型テレビ、グレーの床、暖炉なし) の写真

Mes clients désiraient une circulation plus fluide pour leur pièce à vivre et une ambiance plus chaleureuse et moderne.
Après une étude de faisabilité, nous avons décidé d'ouvrir une partie du mur porteur afin de créer un bloc central recevenant d'un côté les éléments techniques de la cuisine et de l'autre le poêle rotatif pour le salon. Dès l'entrée, nous avons alors une vue sur le grand salon.
La cuisine a été totalement retravaillée, un grand plan de travail et de nombreux rangements, idéal pour cette grande famille.
Côté salle à manger, nous avons joué avec du color zonning, technique de peinture permettant de créer un espace visuellement. Une grande table esprit industriel, un banc et des chaises colorées pour un espace dynamique et chaleureux.
Pour leur salon, mes clients voulaient davantage de rangement et des lignes modernes, j'ai alors dessiné un meuble sur mesure aux multiples rangements et servant de meuble TV. Un canapé en cuir marron et diverses assises modulables viennent délimiter cet espace chaleureux et conviviale.
L'ensemble du sol a été changé pour un modèle en startifié chêne raboté pour apporter de la chaleur à la pièce à vivre.
Le mobilier et la décoration s'articulent autour d'un camaïeu de verts et de teintes chaudes pour une ambiance chaleureuse, moderne et dynamique.
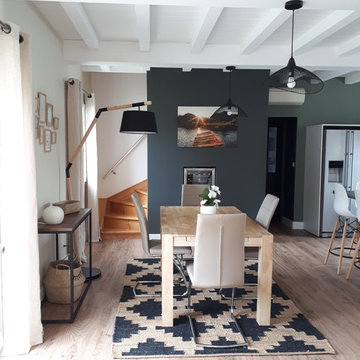
Rénovation totale d'une pièce de vie séjour cuisine : changement de sol, plafond bois repeint, nouvelle cuisine entièrement équipée, création d'un espace séjour. Nouvel aménagement intérieur et nouvelle décoration. les peintures murales ont entièrement été refaites. les ouvertures et menuiseries également.
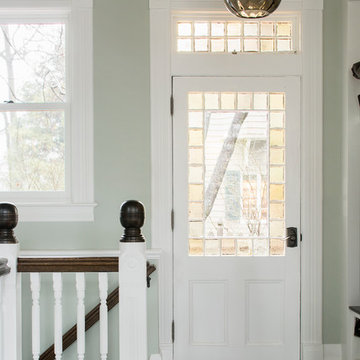
All Interior Cabinetry, Millwork, Trim and Finishes designed by Hudson Home
Architect Studio 1200
Photographer Christian Garibaldi
ボストンにあるラグジュアリーな広いヴィクトリアン調のおしゃれなオープンリビング (緑の壁、濃色無垢フローリング) の写真
ボストンにあるラグジュアリーな広いヴィクトリアン調のおしゃれなオープンリビング (緑の壁、濃色無垢フローリング) の写真
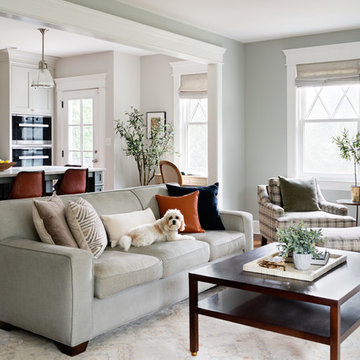
© amandakirkpatrickphoto
ニューヨークにある広いトランジショナルスタイルのおしゃれなオープンリビング (緑の壁、無垢フローリング、標準型暖炉、壁掛け型テレビ) の写真
ニューヨークにある広いトランジショナルスタイルのおしゃれなオープンリビング (緑の壁、無垢フローリング、標準型暖炉、壁掛け型テレビ) の写真
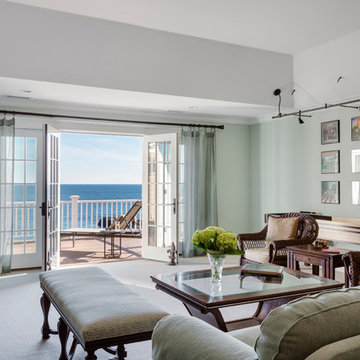
This Oceanside home, built to take advantage of majestic rocky views of the North Atlantic, incorporates outside living with inside glamor.
Sunlight streams through the large exterior windows that overlook the ocean. The light filters through to the back of the home with the clever use of over sized door frames with transoms, and a large pass through opening from the kitchen/living area to the dining area.
Retractable mosquito screens were installed on the deck to create an outdoor- dining area, comfortable even in the mid summer bug season. Photography: Greg Premru
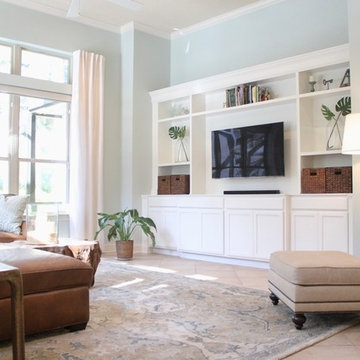
My client wanted a space that is kid and pet friendly, comfortable yet classy. A durable luxury leather sofa takes center stage in this fresh and airy room. Coastal decor and accents add to the overall feel of the space.
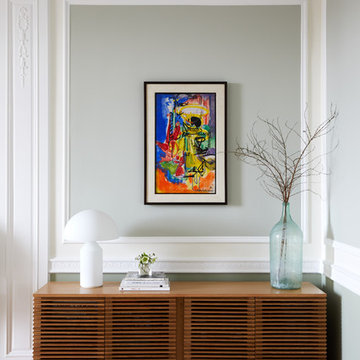
Photography by Kirsten Francis.
他の地域にあるラグジュアリーな広いトランジショナルスタイルのおしゃれな独立型ファミリールーム (緑の壁、無垢フローリング、標準型暖炉、石材の暖炉まわり、コーナー型テレビ) の写真
他の地域にあるラグジュアリーな広いトランジショナルスタイルのおしゃれな独立型ファミリールーム (緑の壁、無垢フローリング、標準型暖炉、石材の暖炉まわり、コーナー型テレビ) の写真
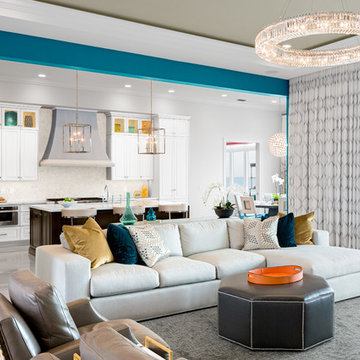
Aqua Jade accents were the inspiration for this family room. The furniture is comfortable and tailored with a pop of pattern and color in the pillows. Soft surfaces and careful selection of leathers and durable fabrics help keep this room kid friendly . The modern crystal pendant lighting add the perfect balance of modern glam. The room is adjacent to the kitchen for easy living and entertaining and opens out to the rear covered lanai and pool.
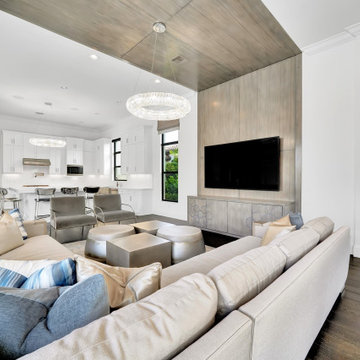
The design of the wall unit runs onto the ceiling, defining the space.
マイアミにある高級な広いコンテンポラリースタイルのおしゃれなオープンリビング (緑の壁、濃色無垢フローリング、茶色い床) の写真
マイアミにある高級な広いコンテンポラリースタイルのおしゃれなオープンリビング (緑の壁、濃色無垢フローリング、茶色い床) の写真
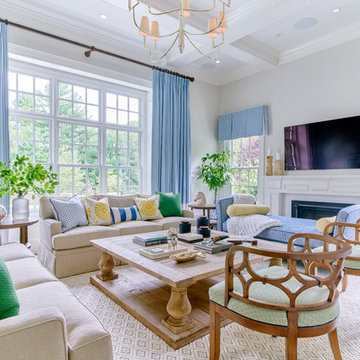
Andrea Pietrangeli http://andrea.media/
ボストンにある高級な広いコンテンポラリースタイルのおしゃれなオープンリビング (緑の壁、濃色無垢フローリング、標準型暖炉、木材の暖炉まわり、壁掛け型テレビ、茶色い床) の写真
ボストンにある高級な広いコンテンポラリースタイルのおしゃれなオープンリビング (緑の壁、濃色無垢フローリング、標準型暖炉、木材の暖炉まわり、壁掛け型テレビ、茶色い床) の写真
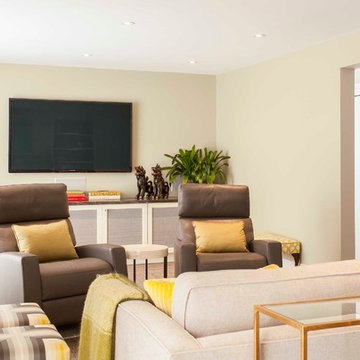
A cosy and fresh family room. This room is set-up with both a conversation orientation as well as TV-watching ready with the swivel reclining chairs in grey leather. The ottoman cubes also tuck underneath a glass coffee table.
Leslie Goodwin Photography
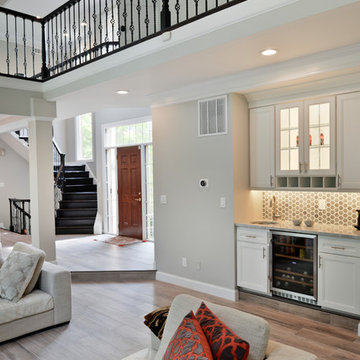
A family in McLean VA decided to remodel two levels of their home.
There was wasted floor space and disconnections throughout the living room and dining room area. The family room was very small and had a closet as washer and dryer closet. Two walls separating kitchen from adjacent dining room and family room.
After several design meetings, the final blue print went into construction phase, gutting entire kitchen, family room, laundry room, open balcony.
We built a seamless main level floor. The laundry room was relocated and we built a new space on the second floor for their convenience.
The family room was expanded into the laundry room space, the kitchen expanded its wing into the adjacent family room and dining room, with a large middle Island that made it all stand tall.
The use of extended lighting throughout the two levels has made this project brighter than ever. A walk -in pantry with pocket doors was added in hallway. We deleted two structure columns by the way of using large span beams, opening up the space. The open foyer was floored in and expanded the dining room over it.
All new porcelain tile was installed in main level, a floor to ceiling fireplace(two story brick fireplace) was faced with highly decorative stone.
The second floor was open to the two story living room, we replaced all handrails and spindles with Rod iron and stained handrails to match new floors. A new butler area with under cabinet beverage center was added in the living room area.
The den was torn up and given stain grade paneling and molding to give a deep and mysterious look to the new library.
The powder room was gutted, redefined, one doorway to the den was closed up and converted into a vanity space with glass accent background and built in niche.
Upscale appliances and decorative mosaic back splash, fancy lighting fixtures and farm sink are all signature marks of the kitchen remodel portion of this amazing project.
I don't think there is only one thing to define the interior remodeling of this revamped home, the transformation has been so grand.
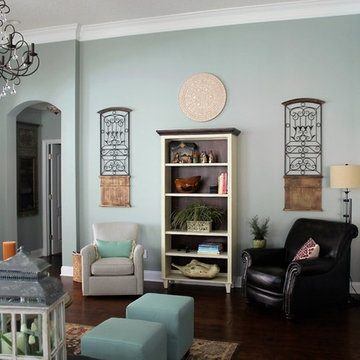
An inviting contemporary Family Room utilized for relaxation and entertaining.
Elizabeth Hall Designs, LLC
ニューオリンズにあるお手頃価格の広いコンテンポラリースタイルのおしゃれなオープンリビング (緑の壁、濃色無垢フローリング、暖炉なし、テレビなし) の写真
ニューオリンズにあるお手頃価格の広いコンテンポラリースタイルのおしゃれなオープンリビング (緑の壁、濃色無垢フローリング、暖炉なし、テレビなし) の写真
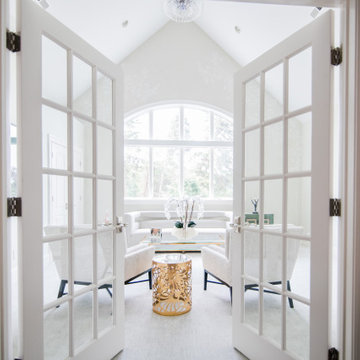
This room overlooking the lake was deemed as the "ladies lounge." A soothing green (Benjamin Moore Silken Pine) is on the walls with a three-dimensional relief hand applied to the window wall with cascading cherry blossom branches.
Sofa and chairs by Tomlinson, coffee table and bookcase by Theodore Alexander, vintage Italian small chests, and ombre green glass table by Mitchell Gold Co. Carpet is Nourison Stardust Aurora Broadloom Carpet in Feather.
広い白いファミリールーム (緑の壁) の写真
1
