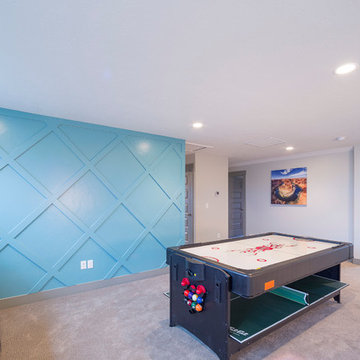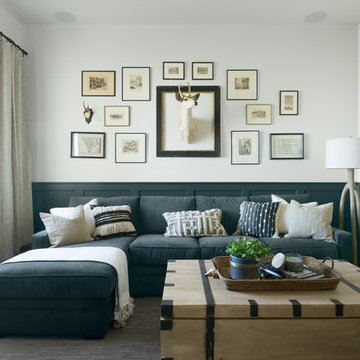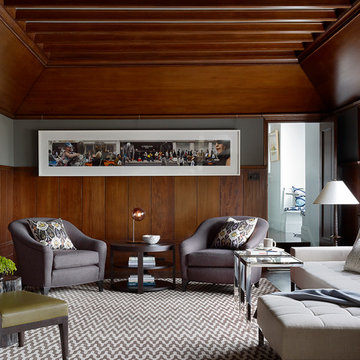白い独立型ファミリールーム (カーペット敷き) の写真
絞り込み:
資材コスト
並び替え:今日の人気順
写真 1〜20 枚目(全 689 枚)
1/4

シカゴにある中くらいなトランジショナルスタイルのおしゃれな独立型ファミリールーム (カーペット敷き、石材の暖炉まわり、グレーの床、ベージュの壁、両方向型暖炉、テレビなし) の写真
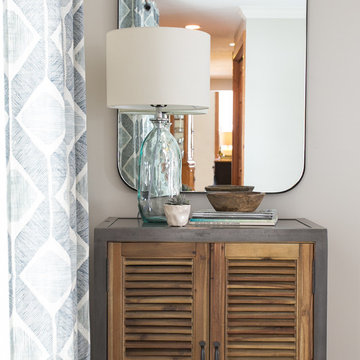
12 Stones Photography
クリーブランドにある高級な中くらいなトランジショナルスタイルのおしゃれな独立型ファミリールーム (グレーの壁、カーペット敷き、標準型暖炉、レンガの暖炉まわり、コーナー型テレビ、ベージュの床) の写真
クリーブランドにある高級な中くらいなトランジショナルスタイルのおしゃれな独立型ファミリールーム (グレーの壁、カーペット敷き、標準型暖炉、レンガの暖炉まわり、コーナー型テレビ、ベージュの床) の写真
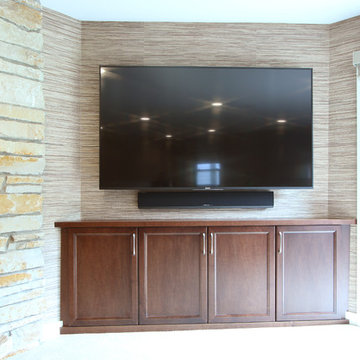
A diagonal wall was built into a corner of this lower level family room. The cabinets were recessed under the wall the maximize the footprint of the space. A matching wood countertop was added for a more furniture looking piece. The flat screen tv was wall mounted as well as the sound bar.
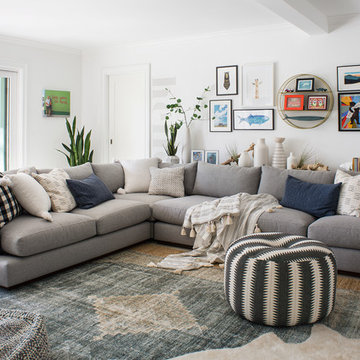
Meghan Bob Photography
サンディエゴにある高級な中くらいなトランジショナルスタイルのおしゃれな独立型ファミリールーム (白い壁、カーペット敷き) の写真
サンディエゴにある高級な中くらいなトランジショナルスタイルのおしゃれな独立型ファミリールーム (白い壁、カーペット敷き) の写真
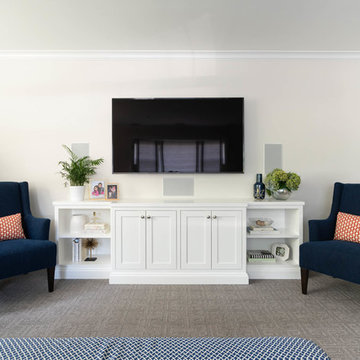
Gretchen Murcott
ニューヨークにあるお手頃価格の中くらいなトランジショナルスタイルのおしゃれな独立型ファミリールーム (グレーの壁、カーペット敷き、壁掛け型テレビ、グレーの床) の写真
ニューヨークにあるお手頃価格の中くらいなトランジショナルスタイルのおしゃれな独立型ファミリールーム (グレーの壁、カーペット敷き、壁掛け型テレビ、グレーの床) の写真
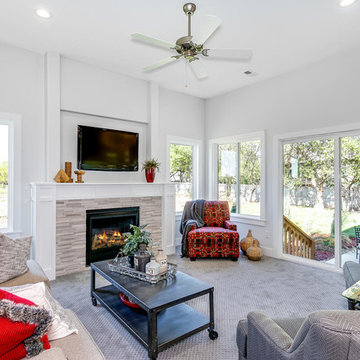
ウィチタにあるお手頃価格の広いコンテンポラリースタイルのおしゃれな独立型ファミリールーム (グレーの壁、カーペット敷き、標準型暖炉、石材の暖炉まわり、埋込式メディアウォール、グレーの床) の写真
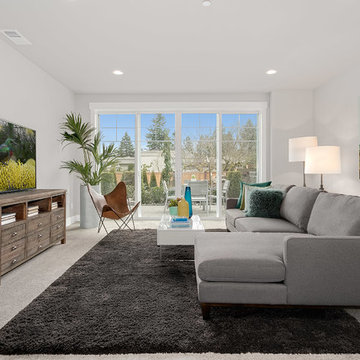
Basement media room.
HD Estates
シアトルにある広いトラディショナルスタイルのおしゃれな独立型ファミリールーム (グレーの壁、カーペット敷き、据え置き型テレビ、グレーの床) の写真
シアトルにある広いトラディショナルスタイルのおしゃれな独立型ファミリールーム (グレーの壁、カーペット敷き、据え置き型テレビ、グレーの床) の写真
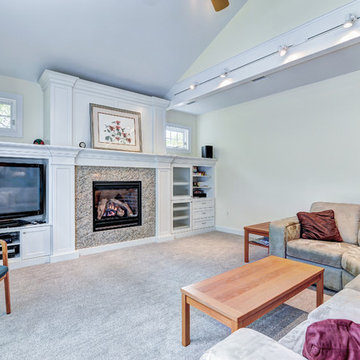
This Ambler, PA family room is truly fit for a family gathering—from the centerpiece fireplace, vaulted ceilings, custom built-in shelving and large comfy couch. This is the perfect room to cozy up in while you watch the snow fall outside. To see the kitchen remodel Meridian Construction also did in this home, head over to our Kitchen Gallery. Design and Construction by Meridian.
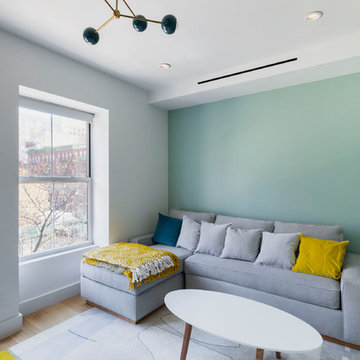
This is a gut renovation of a townhouse in Harlem.
Kate Glicksberg Photography
ニューヨークにある中くらいなコンテンポラリースタイルのおしゃれな独立型ファミリールーム (ライブラリー、マルチカラーの壁、カーペット敷き、暖炉なし、マルチカラーの床) の写真
ニューヨークにある中くらいなコンテンポラリースタイルのおしゃれな独立型ファミリールーム (ライブラリー、マルチカラーの壁、カーペット敷き、暖炉なし、マルチカラーの床) の写真
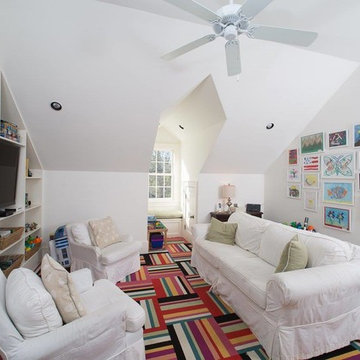
ニューオリンズにある中くらいなエクレクティックスタイルのおしゃれな独立型ファミリールーム (白い壁、カーペット敷き、マルチカラーの床) の写真

Highland Custom Homes
ソルトレイクシティにある高級な小さなトランジショナルスタイルのおしゃれな独立型ファミリールーム (ミュージックルーム、ベージュの壁、カーペット敷き、暖炉なし、テレビなし、ベージュの床) の写真
ソルトレイクシティにある高級な小さなトランジショナルスタイルのおしゃれな独立型ファミリールーム (ミュージックルーム、ベージュの壁、カーペット敷き、暖炉なし、テレビなし、ベージュの床) の写真

Designer details abound in this custom 2-story home with craftsman style exterior complete with fiber cement siding, attractive stone veneer, and a welcoming front porch. In addition to the 2-car side entry garage with finished mudroom, a breezeway connects the home to a 3rd car detached garage. Heightened 10’ceilings grace the 1st floor and impressive features throughout include stylish trim and ceiling details. The elegant Dining Room to the front of the home features a tray ceiling and craftsman style wainscoting with chair rail. Adjacent to the Dining Room is a formal Living Room with cozy gas fireplace. The open Kitchen is well-appointed with HanStone countertops, tile backsplash, stainless steel appliances, and a pantry. The sunny Breakfast Area provides access to a stamped concrete patio and opens to the Family Room with wood ceiling beams and a gas fireplace accented by a custom surround. A first-floor Study features trim ceiling detail and craftsman style wainscoting. The Owner’s Suite includes craftsman style wainscoting accent wall and a tray ceiling with stylish wood detail. The Owner’s Bathroom includes a custom tile shower, free standing tub, and oversized closet.
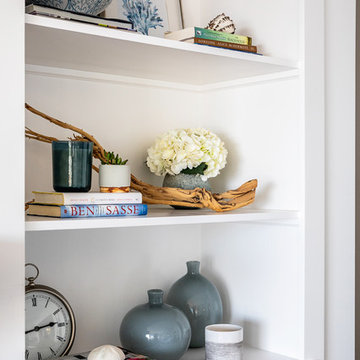
We made some small structural changes and then used coastal inspired decor to best complement the beautiful sea views this Laguna Beach home has to offer.
Project designed by Courtney Thomas Design in La Cañada. Serving Pasadena, Glendale, Monrovia, San Marino, Sierra Madre, South Pasadena, and Altadena.
For more about Courtney Thomas Design, click here: https://www.courtneythomasdesign.com/
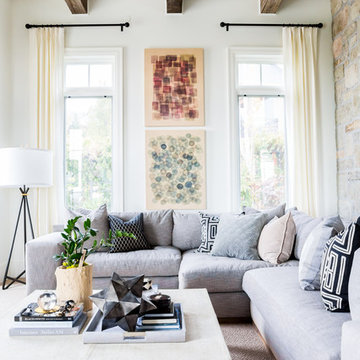
Lindsay Salazar
ソルトレイクシティにある中くらいなトランジショナルスタイルのおしゃれな独立型ファミリールーム (白い壁、カーペット敷き) の写真
ソルトレイクシティにある中くらいなトランジショナルスタイルのおしゃれな独立型ファミリールーム (白い壁、カーペット敷き) の写真
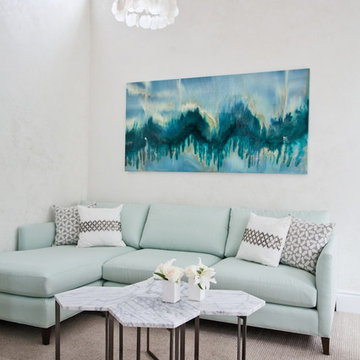
Coastal Luxe interior design by Lindye Galloway Design. Master bedroom sitting room with seafoam green sofa and abstract art.
オレンジカウンティにあるお手頃価格の中くらいなビーチスタイルのおしゃれな独立型ファミリールーム (ベージュの壁、カーペット敷き) の写真
オレンジカウンティにあるお手頃価格の中くらいなビーチスタイルのおしゃれな独立型ファミリールーム (ベージュの壁、カーペット敷き) の写真
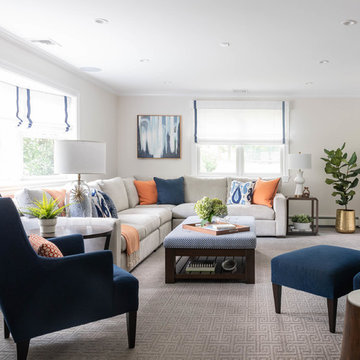
Gretchen Murcott
ニューヨークにあるお手頃価格の中くらいなトランジショナルスタイルのおしゃれな独立型ファミリールーム (グレーの壁、カーペット敷き、壁掛け型テレビ、グレーの床) の写真
ニューヨークにあるお手頃価格の中くらいなトランジショナルスタイルのおしゃれな独立型ファミリールーム (グレーの壁、カーペット敷き、壁掛け型テレビ、グレーの床) の写真
白い独立型ファミリールーム (カーペット敷き) の写真
1
