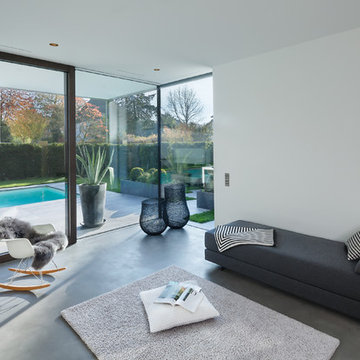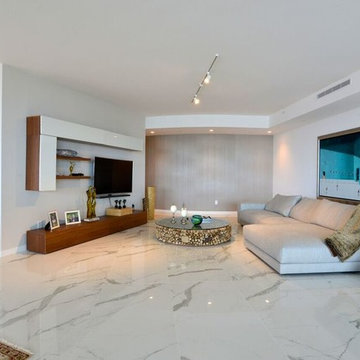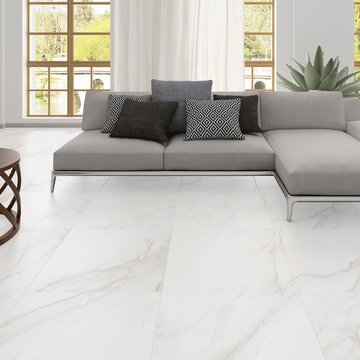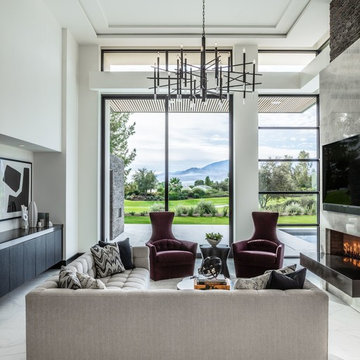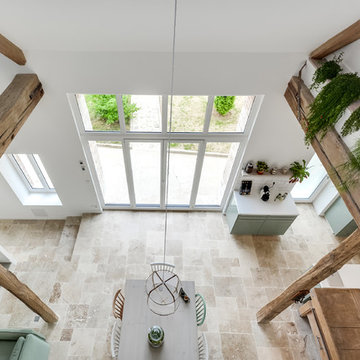白いファミリールーム (竹フローリング、リノリウムの床、大理石の床) の写真
絞り込み:
資材コスト
並び替え:今日の人気順
写真 1〜20 枚目(全 478 枚)
1/5
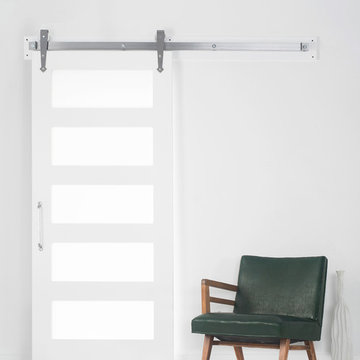
A modern design, this door features five panels inlaid in wood. Panels available in acrylic, frosted acrylic, wood, or metal.
ソルトレイクシティにあるトラディショナルスタイルのおしゃれなファミリールーム (白い壁、リノリウムの床、白い床) の写真
ソルトレイクシティにあるトラディショナルスタイルのおしゃれなファミリールーム (白い壁、リノリウムの床、白い床) の写真
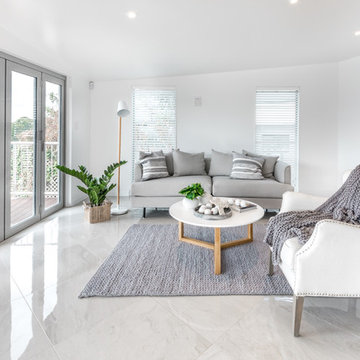
Wanganui Photography
ウェリントンにある中くらいなビーチスタイルのおしゃれなオープンリビング (白い壁、大理石の床、暖炉なし、テレビなし、白い床) の写真
ウェリントンにある中くらいなビーチスタイルのおしゃれなオープンリビング (白い壁、大理石の床、暖炉なし、テレビなし、白い床) の写真
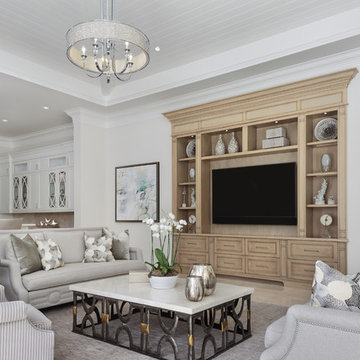
Designer: Lana Knapp, Senior Designer, ASID/NCIDQ
Photographer: Lori Hamilton - Hamilton Photography
マイアミにある広いビーチスタイルのおしゃれなオープンリビング (グレーの壁、大理石の床、埋込式メディアウォール、白い床) の写真
マイアミにある広いビーチスタイルのおしゃれなオープンリビング (グレーの壁、大理石の床、埋込式メディアウォール、白い床) の写真

バンクーバーにある広いコンテンポラリースタイルのおしゃれな独立型ファミリールーム (白い壁、大理石の床、横長型暖炉、タイルの暖炉まわり、壁掛け型テレビ、白い床) の写真
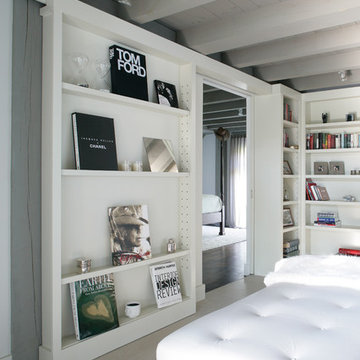
A stunning farmhouse styled home is given a light and airy contemporary design! Warm neutrals, clean lines, and organic materials adorn every room, creating a bright and inviting space to live.
The rectangular swimming pool, library, dark hardwood floors, artwork, and ornaments all entwine beautifully in this elegant home.
Project Location: The Hamptons. Project designed by interior design firm, Betty Wasserman Art & Interiors. From their Chelsea base, they serve clients in Manhattan and throughout New York City, as well as across the tri-state area and in The Hamptons.
For more about Betty Wasserman, click here: https://www.bettywasserman.com/
To learn more about this project, click here: https://www.bettywasserman.com/spaces/modern-farmhouse/
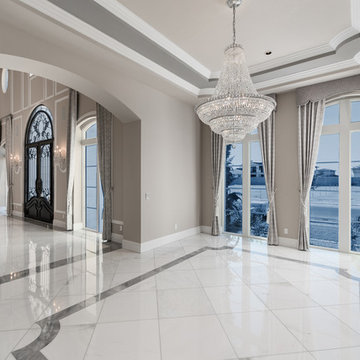
The custom drapes of the formal dining room compliment the crystal chandelier.
フェニックスにあるラグジュアリーな巨大なモダンスタイルのおしゃれなオープンリビング (グレーの壁、大理石の床、標準型暖炉、石材の暖炉まわり、埋込式メディアウォール、グレーの床) の写真
フェニックスにあるラグジュアリーな巨大なモダンスタイルのおしゃれなオープンリビング (グレーの壁、大理石の床、標準型暖炉、石材の暖炉まわり、埋込式メディアウォール、グレーの床) の写真
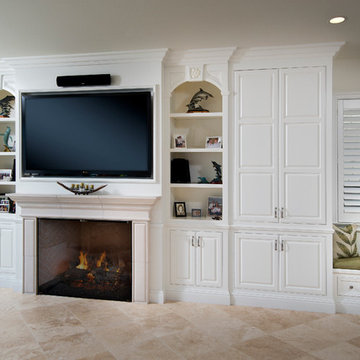
Sacks, Del Mar
オレンジカウンティにある高級な広いトラディショナルスタイルのおしゃれなオープンリビング (白い壁、大理石の床、標準型暖炉、コンクリートの暖炉まわり、壁掛け型テレビ、ベージュの床) の写真
オレンジカウンティにある高級な広いトラディショナルスタイルのおしゃれなオープンリビング (白い壁、大理石の床、標準型暖炉、コンクリートの暖炉まわり、壁掛け型テレビ、ベージュの床) の写真
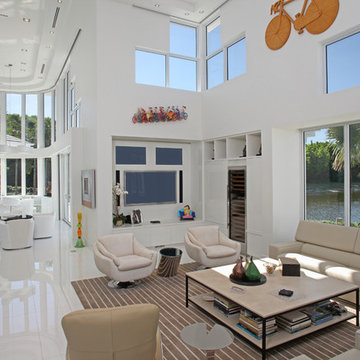
マイアミにあるラグジュアリーな巨大なコンテンポラリースタイルのおしゃれなオープンリビング (白い壁、壁掛け型テレビ、ライブラリー、大理石の床、白い床) の写真
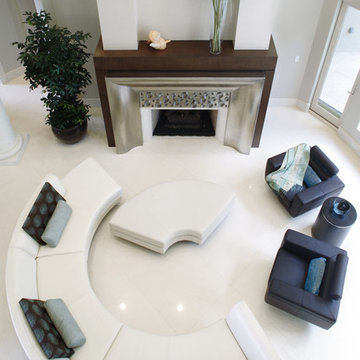
Italian modular sofa with swivel chairs. View from second floor balcony.
アトランタにある広いモダンスタイルのおしゃれなオープンリビング (白い壁、大理石の床、標準型暖炉、金属の暖炉まわり、テレビなし) の写真
アトランタにある広いモダンスタイルのおしゃれなオープンリビング (白い壁、大理石の床、標準型暖炉、金属の暖炉まわり、テレビなし) の写真
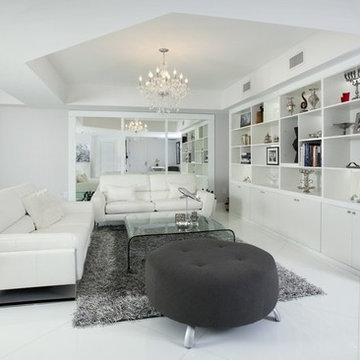
Open family room
マイアミにある高級な中くらいなコンテンポラリースタイルのおしゃれなオープンリビング (ライブラリー、白い壁、大理石の床、テレビなし) の写真
マイアミにある高級な中くらいなコンテンポラリースタイルのおしゃれなオープンリビング (ライブラリー、白い壁、大理石の床、テレビなし) の写真
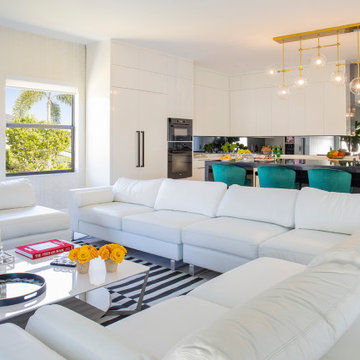
Our clients moved from Dubai to Miami and hired us to transform a new home into a Modern Moroccan Oasis. Our firm truly enjoyed working on such a beautiful and unique project.
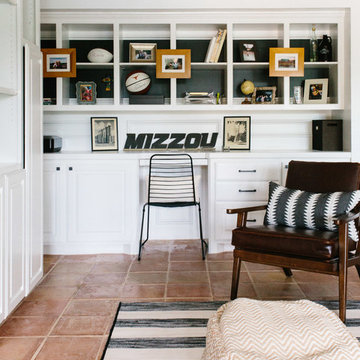
An eclectic, modern media room with bold accents of black metals, natural woods, and terra cotta tile floors. We wanted to design a fresh and modern hangout spot for these clients, whether they’re hosting friends or watching the game, this entertainment room had to fit every occasion.
We designed a full home bar, which looks dashing right next to the wooden accent wall and foosball table. The sitting area is full of luxe seating, with a large gray sofa and warm brown leather arm chairs. Additional seating was snuck in via black metal chairs that fit seamlessly into the built-in desk and sideboard table (behind the sofa).... In total, there is plenty of seats for a large party, which is exactly what our client needed.
Lastly, we updated the french doors with a chic, modern black trim, a small detail that offered an instant pick-me-up. The black trim also looks effortless against the black accents.
Designed by Sara Barney’s BANDD DESIGN, who are based in Austin, Texas and serving throughout Round Rock, Lake Travis, West Lake Hills, and Tarrytown.
For more about BANDD DESIGN, click here: https://bandddesign.com/
To learn more about this project, click here: https://bandddesign.com/lost-creek-game-room/

WE TOOK FULL ADVANTAGE OF THE TRICKY AREA AND WERE ABLE TO FIT A NICE DEN / FAMILY AREA OFF OF THE KITCHEN
マイアミにあるラグジュアリーな広いモダンスタイルのおしゃれなオープンリビング (ライブラリー、白い壁、大理石の床、暖炉なし、木材の暖炉まわり、壁掛け型テレビ、白い床) の写真
マイアミにあるラグジュアリーな広いモダンスタイルのおしゃれなオープンリビング (ライブラリー、白い壁、大理石の床、暖炉なし、木材の暖炉まわり、壁掛け型テレビ、白い床) の写真
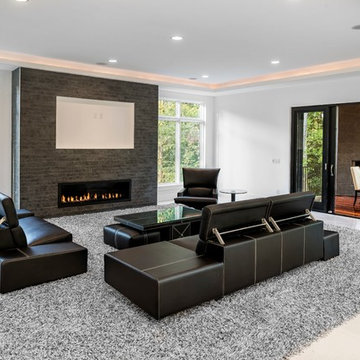
Biel Photography
シンシナティにある高級な広いモダンスタイルのおしゃれなオープンリビング (白い壁、大理石の床、横長型暖炉、石材の暖炉まわり、壁掛け型テレビ) の写真
シンシナティにある高級な広いモダンスタイルのおしゃれなオープンリビング (白い壁、大理石の床、横長型暖炉、石材の暖炉まわり、壁掛け型テレビ) の写真
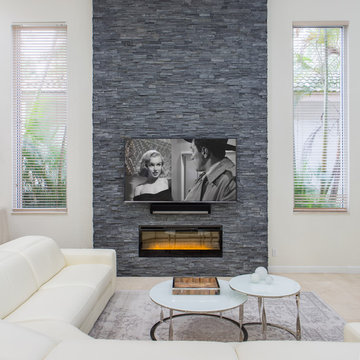
マイアミにあるお手頃価格の広いコンテンポラリースタイルのおしゃれなオープンリビング (白い壁、大理石の床、横長型暖炉、石材の暖炉まわり、壁掛け型テレビ、ベージュの床) の写真
白いファミリールーム (竹フローリング、リノリウムの床、大理石の床) の写真
1
